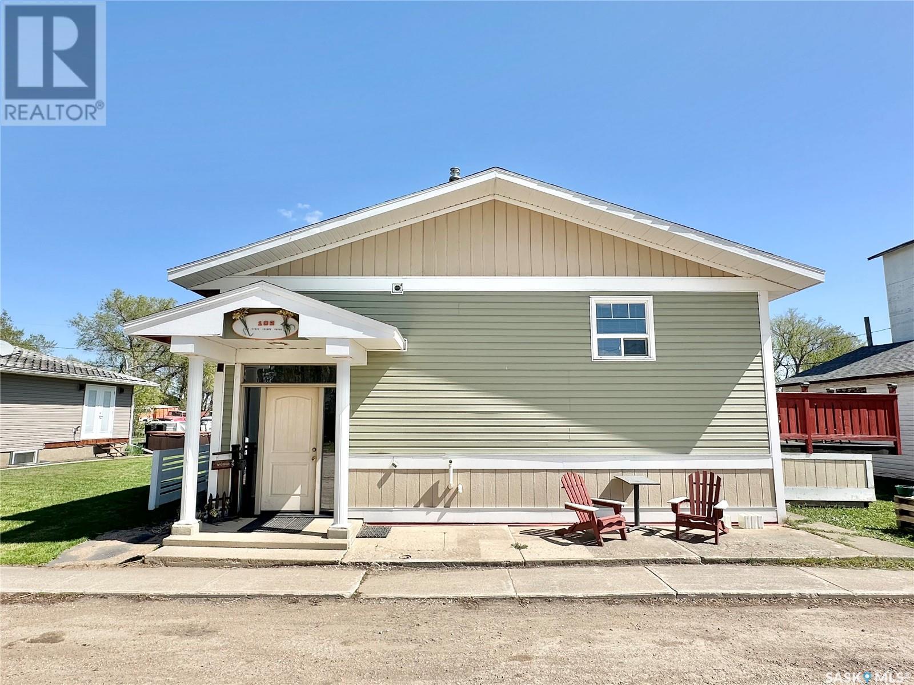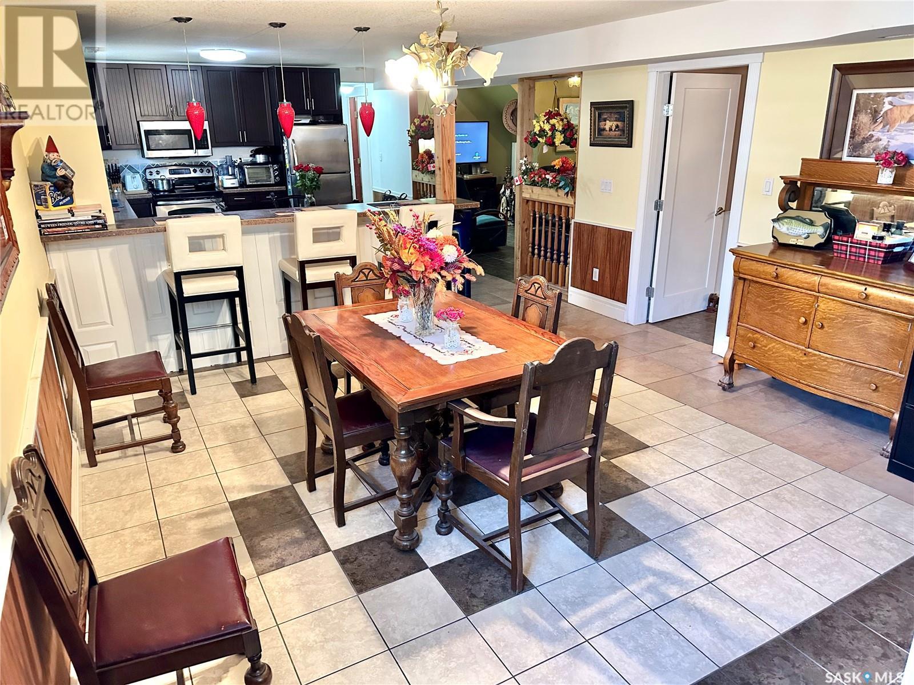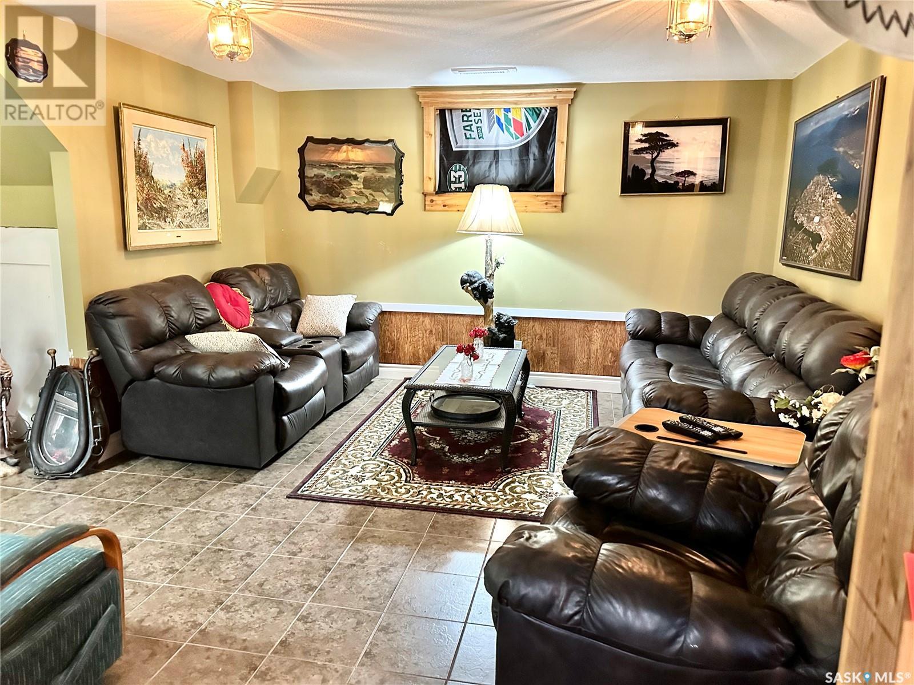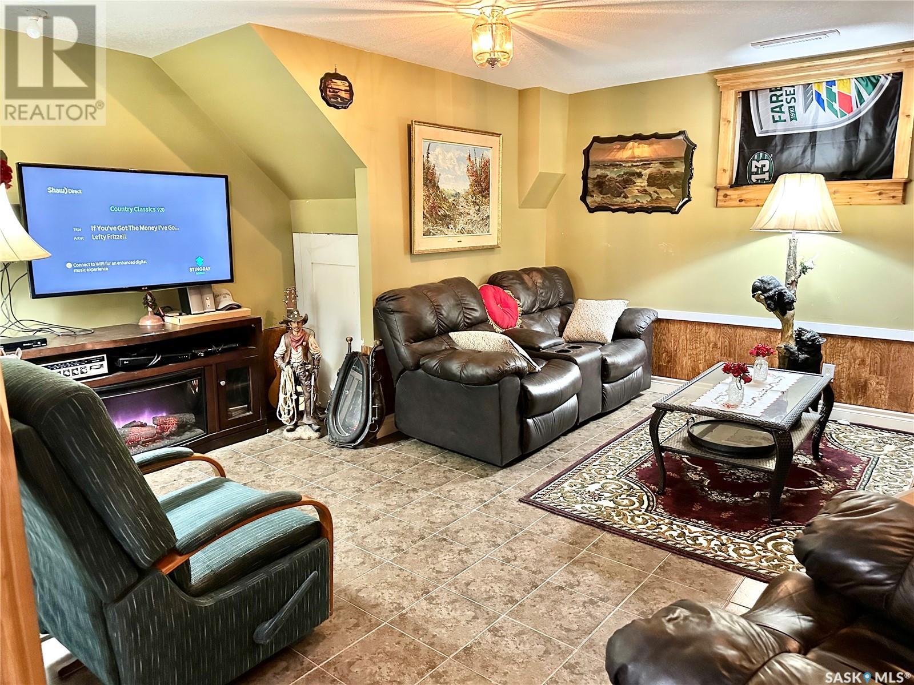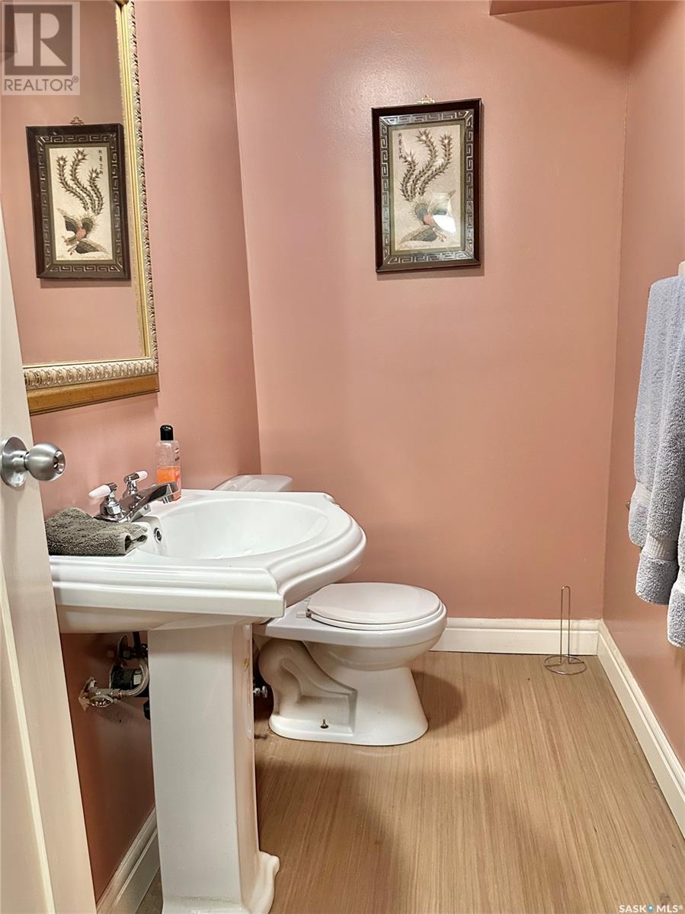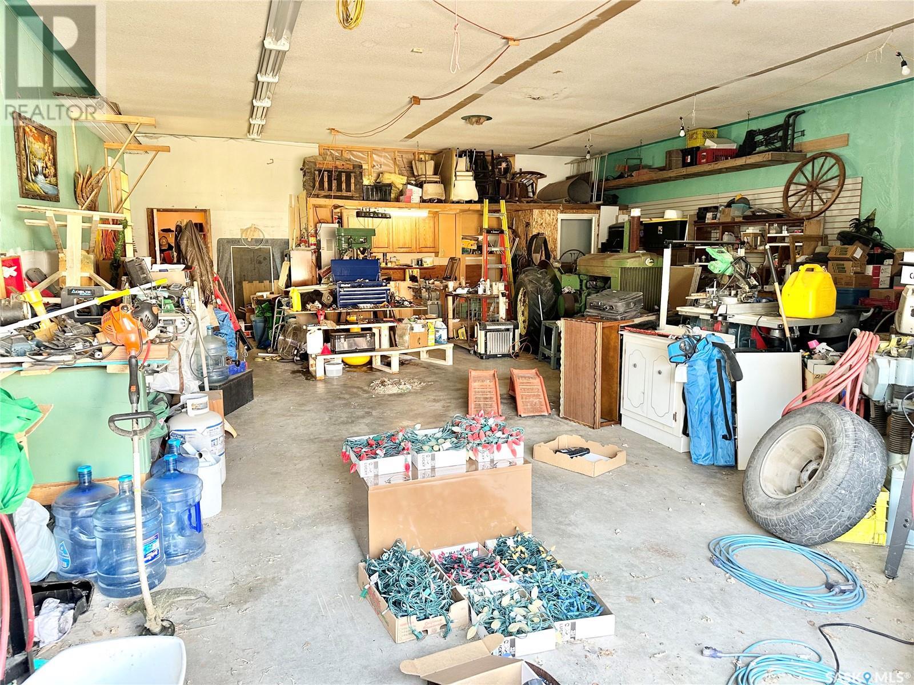102 1st Avenue N Marcelin, Saskatchewan S0J 1R0
$197,500
Investment opportunity in the Village of Marcelin! Great property for dual rental suites, a commercial enterprise on the main floor with live in residence in the basement - there are many options. This property is located close to Main Street, there are 2 kitchens, 2 bathrooms on both floors, a bathroom in the garage and multiple rooms - use as bedrooms or office space! Rentals are always needed in the area so let the building pay for itself! Tons of updates done throughout - from top to bottom this property is ready for a new owner. It's currently been rezoned to Residential only but has in the past been zoned Residential/Commercial (2024 taxes are reflective of Res/Com - 2025 may change value). Reach out for more information and to take a look! (id:44479)
Property Details
| MLS® Number | SK005933 |
| Property Type | Single Family |
| Features | Treed, Rectangular, Sump Pump |
| Structure | Deck |
Building
| Bathroom Total | 4 |
| Bedrooms Total | 3 |
| Appliances | Washer, Refrigerator, Dryer, Stove |
| Architectural Style | Bi-level |
| Basement Development | Finished |
| Basement Type | Full (finished) |
| Constructed Date | 1977 |
| Fireplace Fuel | Electric |
| Fireplace Present | Yes |
| Fireplace Type | Conventional |
| Heating Fuel | Natural Gas |
| Heating Type | Forced Air |
| Size Interior | 1440 Sqft |
| Type | House |
Parking
| Attached Garage | |
| Gravel | |
| Heated Garage | |
| Parking Space(s) | 4 |
Land
| Acreage | No |
| Landscape Features | Lawn |
| Size Frontage | 50 Ft |
| Size Irregular | 6250.00 |
| Size Total | 6250 Sqft |
| Size Total Text | 6250 Sqft |
Rooms
| Level | Type | Length | Width | Dimensions |
|---|---|---|---|---|
| Basement | Dining Room | 15' x 14'1'' | ||
| Basement | Kitchen | 13'3'' x 14'1'' | ||
| Basement | Living Room | 16'8'' x 14'3'' | ||
| Basement | Primary Bedroom | 15'8'' x 14'3'' | ||
| Basement | 5pc Ensuite Bath | 10'10'' x 7'10'' | ||
| Basement | 2pc Bathroom | 7'10'' x 4' | ||
| Basement | Laundry Room | 5'5'' x 5'5'' | ||
| Main Level | Foyer | 11'2' x 6'7'' | ||
| Main Level | 2pc Bathroom | 5'11'' x 3'3'' | ||
| Main Level | Kitchen | 15'6'' x 8'8'' | ||
| Main Level | Dining Room | 25'2'' x 28'10'' | ||
| Main Level | Bedroom | 12'2'' x 9'10'' | ||
| Main Level | Bedroom | 12'5'' x 9'3'' | ||
| Main Level | 3pc Bathroom | 9'3'' x 5'5'' |
https://www.realtor.ca/real-estate/28317588/102-1st-avenue-n-marcelin
Interested?
Contact us for more information
Heather Sarrazin
Salesperson
(306) 445-3513

Box 1630
Warman, Saskatchewan S0K 4S0
(306) 668-0123
(306) 668-0125

