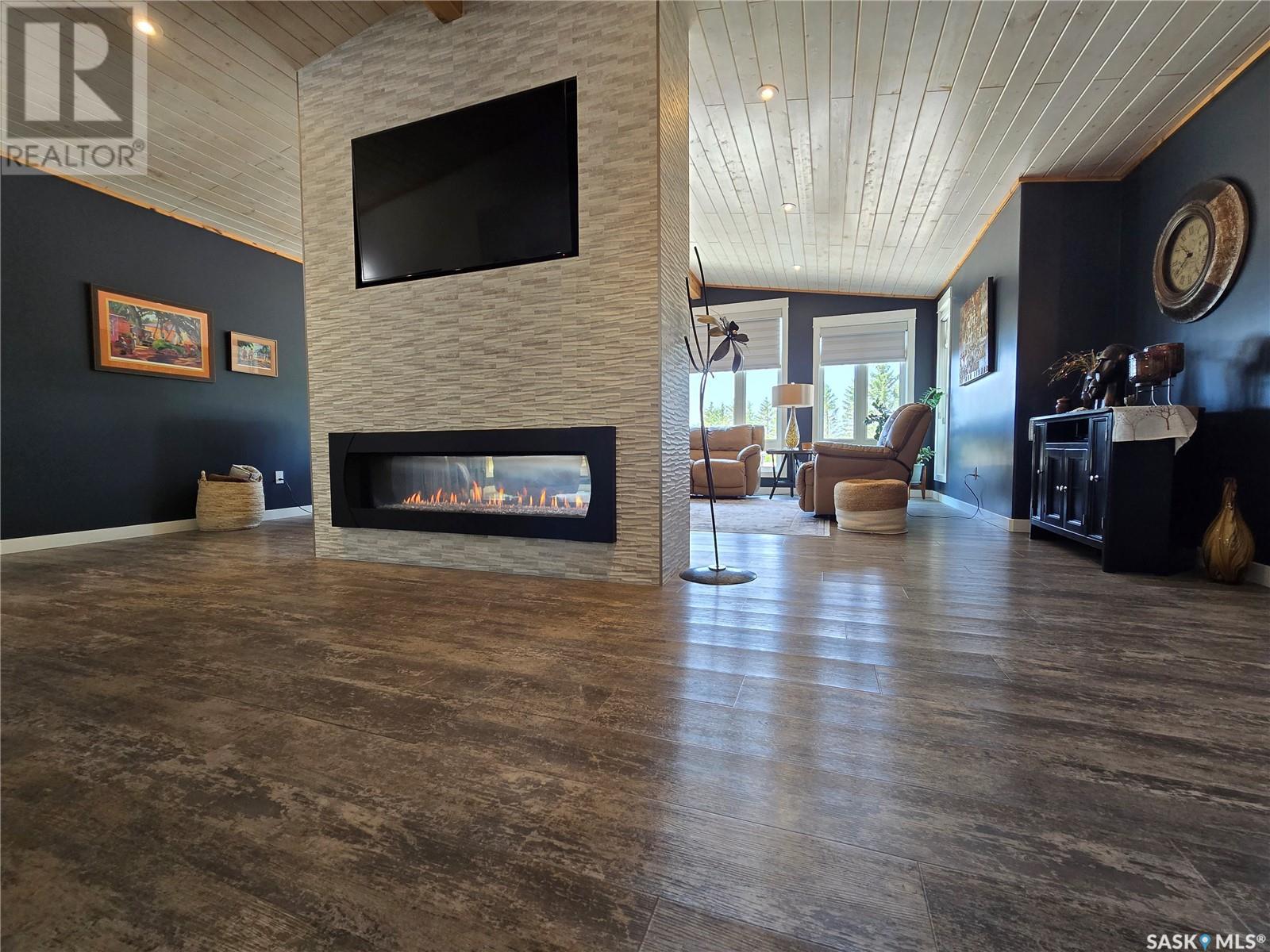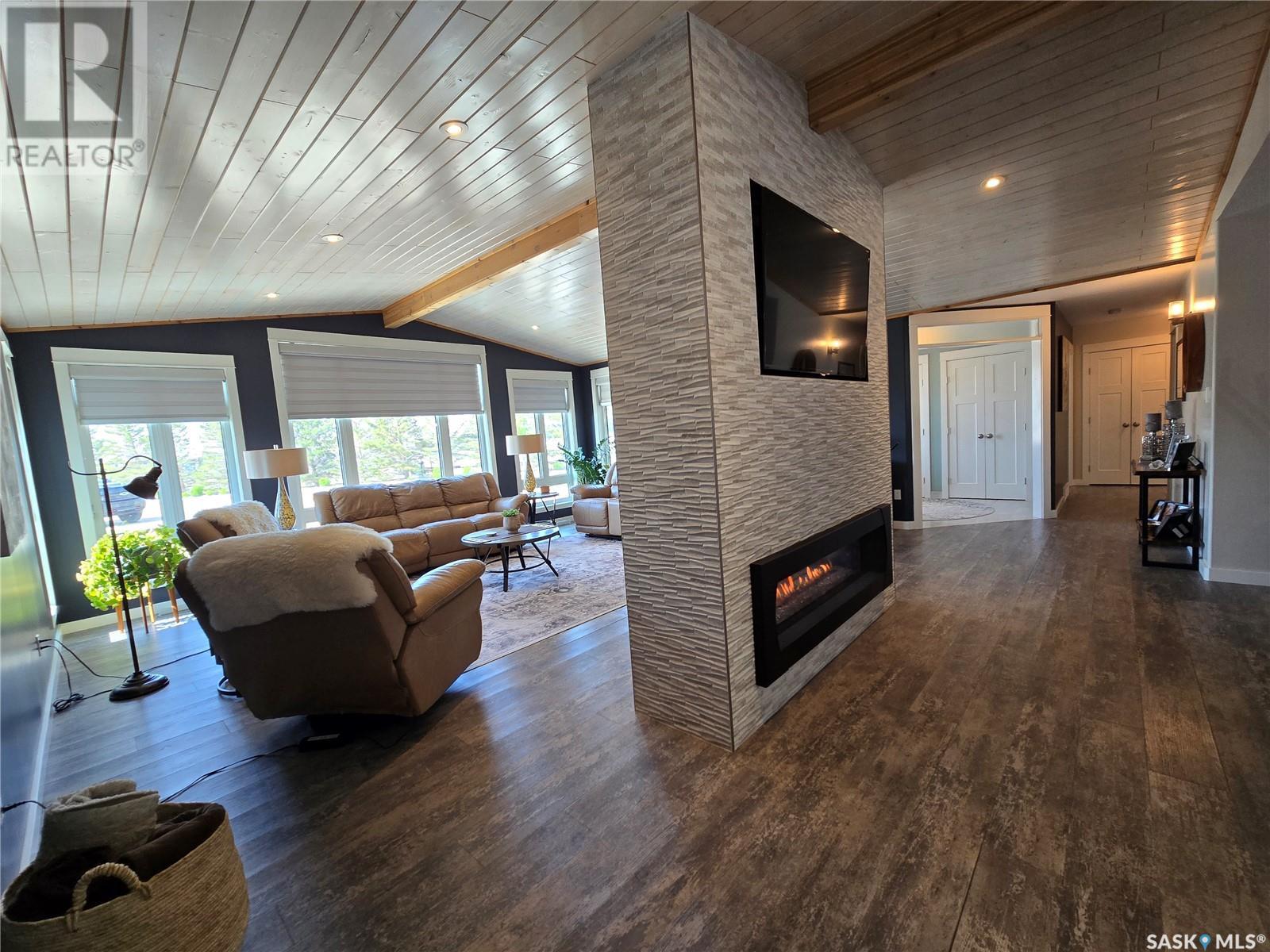915 Coteau Avenue W Weyburn, Saskatchewan S4H 2T9
$689,000
This property is one of the most unique residences in the City of Weyburn to ever be listed. Let us start with a fully remodeled home now measuring 2004 sq ft (SAMA Measurements) with a 3-car attached heated garage. The home has been fully upgraded with cabinets, flooring, both bathrooms, two gas fireplaces, one in the living room and one in the family room. There are three bedrooms all a great size, 3-piece ensuite off the primary bedroom and a walk-in closet. Just off the dining room is a closed in veranda of over 400 sq ft as well as another open veranda. This property also includes a 24x40 heated shop with 2 10x10 overhead doors. This would be a great workshop or a man cave to fit anyone's desires. And then let’s go a little beyond this shop to find another shop that is a cold storage shop 28x48 with 2 12x12 overhead doors. All of this is on 1.8 acres. This property is in the City limits with city water and a septic system. It is very private with a large backyard with lots of trees and shrubs. You really must see it to appreciate the full uniqueness and quality of this property. (id:44479)
Property Details
| MLS® Number | SK005834 |
| Property Type | Single Family |
| Features | Treed, Irregular Lot Size, Double Width Or More Driveway, Paved Driveway |
Building
| Bathroom Total | 2 |
| Bedrooms Total | 3 |
| Appliances | Washer, Refrigerator, Dishwasher, Dryer, Window Coverings, Garage Door Opener Remote(s), Stove |
| Architectural Style | Bungalow |
| Constructed Date | 2002 |
| Cooling Type | Central Air Conditioning |
| Fireplace Fuel | Gas |
| Fireplace Present | Yes |
| Fireplace Type | Conventional |
| Heating Fuel | Natural Gas |
| Heating Type | Forced Air |
| Stories Total | 1 |
| Size Interior | 2004 Sqft |
| Type | House |
Parking
| Attached Garage | |
| Parking Pad | |
| R V | |
| R V | |
| Heated Garage | |
| Parking Space(s) | 10 |
Land
| Acreage | Yes |
| Fence Type | Fence |
| Size Irregular | 1.80 |
| Size Total | 1.8 Ac |
| Size Total Text | 1.8 Ac |
Rooms
| Level | Type | Length | Width | Dimensions |
|---|---|---|---|---|
| Main Level | Kitchen | 13.4' x 11.8' | ||
| Main Level | Dining Room | 13' x 11.1' | ||
| Main Level | Living Room | 22' x 20' | ||
| Main Level | Bedroom | 15.5' x 12.4' | ||
| Main Level | Other | 9.8' x 5.4' | ||
| Main Level | 3pc Bathroom | 10' x 8' | ||
| Main Level | Foyer | 8.4' x 8' | ||
| Main Level | 3pc Bathroom | 8.9' x 4.8' | ||
| Main Level | Bedroom | 10.5' x 9' | ||
| Main Level | Bedroom | 12.6' x 12' | ||
| Main Level | Laundry Room | 13' x 6' | ||
| Main Level | Family Room | 18 ft | 12 ft | 18 ft x 12 ft |
| Main Level | Foyer | 8.2' x 7' |
https://www.realtor.ca/real-estate/28313056/915-coteau-avenue-w-weyburn
Interested?
Contact us for more information
Winston Bailey
Broker

136a - 1st Street Ne
Weyburn, Saskatchewan S4H 0T2
(306) 848-1000

Chad Bailey
Associate Broker
www.weyburnlistings.com/

136a - 1st Street Ne
Weyburn, Saskatchewan S4H 0T2
(306) 848-1000











































