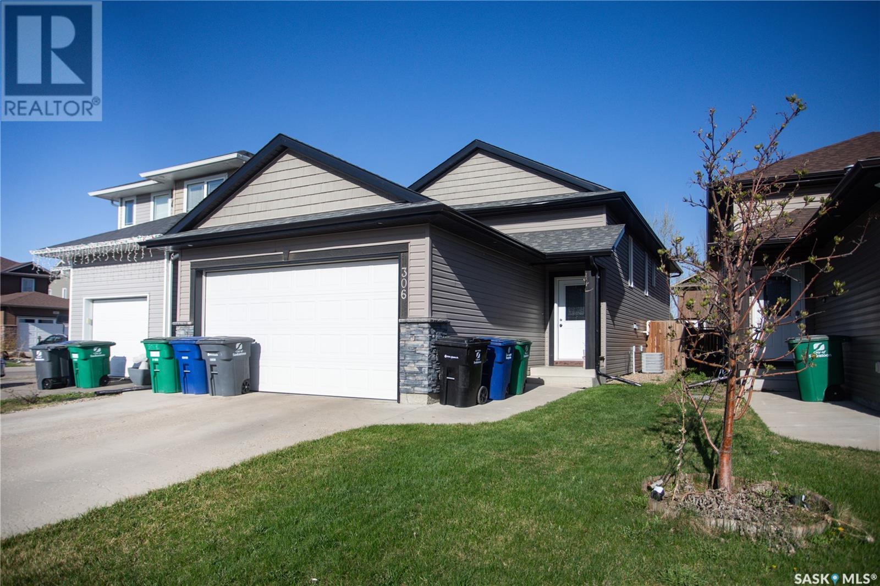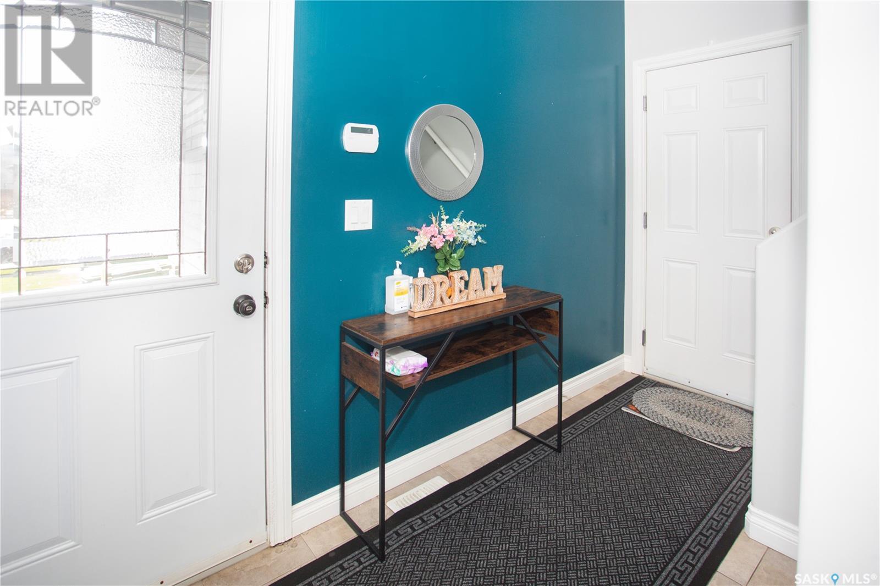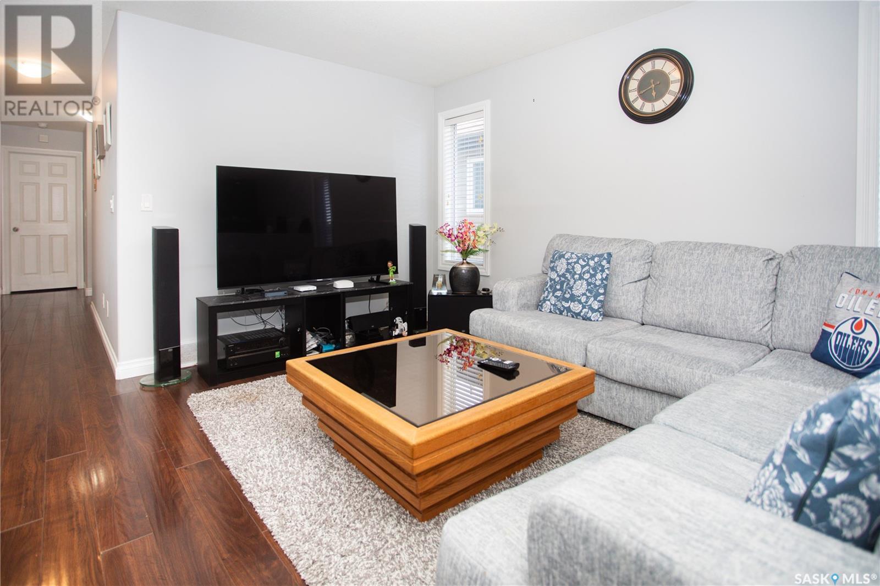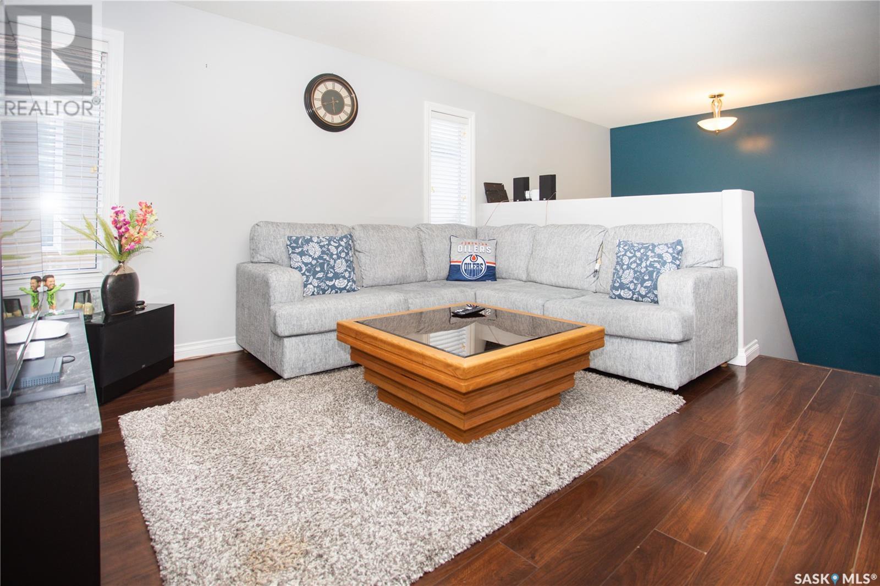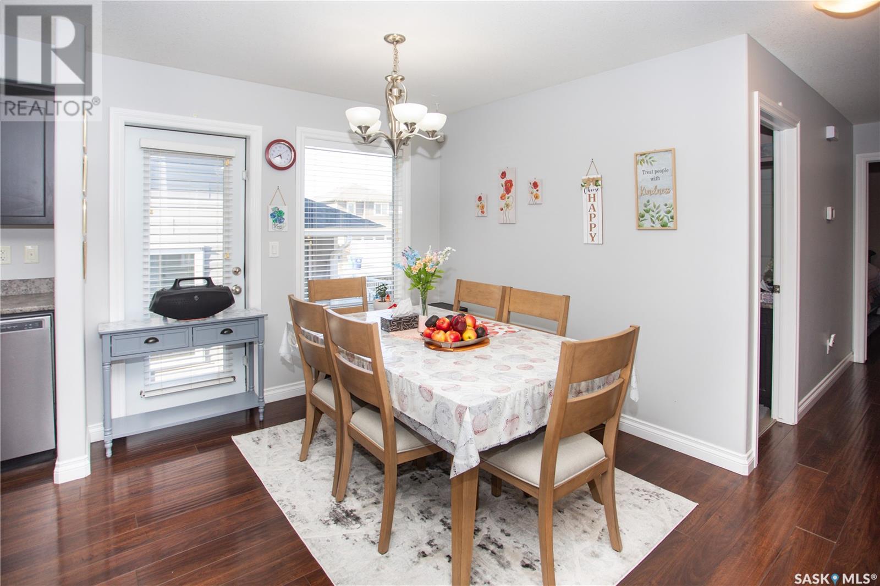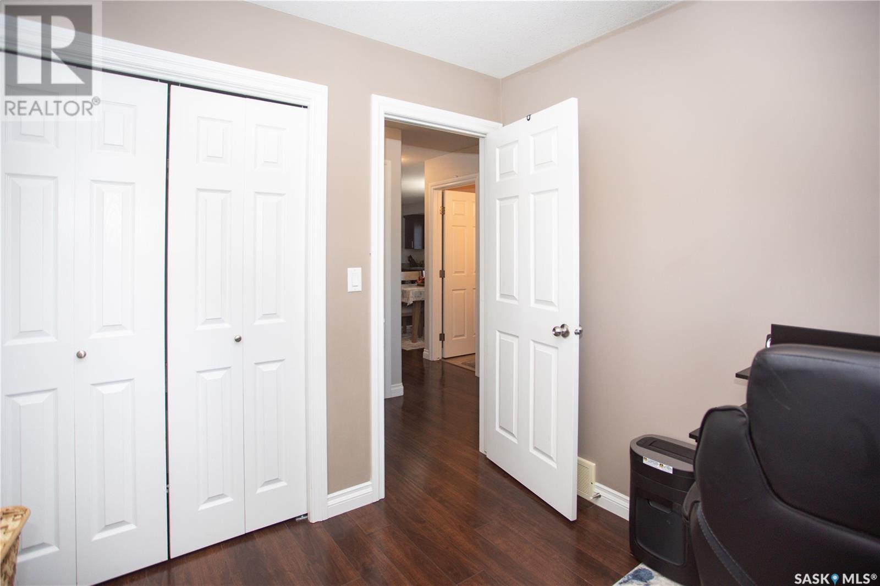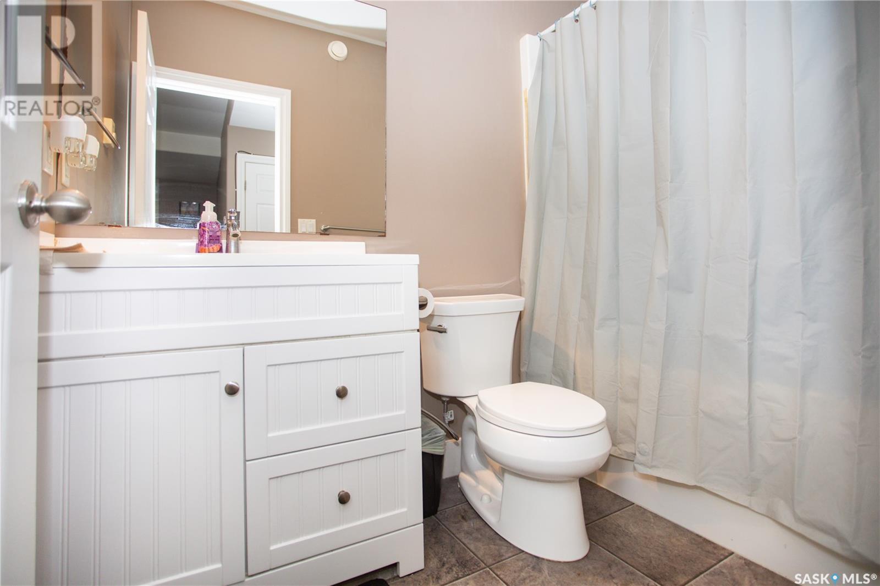306 Henick Lane Saskatoon, Saskatchewan S7R 0J5
$525,000
Charming 1,067 sq ft bi-level home with a legal basement suite in quiet Hampton Village! The main floor features an open-concept layout with laminate flooring in the kitchen, dining, and living areas, plus stainless steel appliances. There are 3 bedrooms and 2 bathrooms on the main floor. The basement suite has a separate entrance, 2 bedrooms, 1 bathroom, and laminate flooring throughout—ideal for rental income or extended family. Enjoy a fully fenced yard with front and back lawns, underground sprinklers, and a 2-car attached garage. Close to parks, schools, and amenities! Offers to be presented Monday May 12 at 6pm.... As per the Seller’s direction, all offers will be presented on 2025-05-12 at 6:00 PM (id:44479)
Property Details
| MLS® Number | SK005198 |
| Property Type | Single Family |
| Neigbourhood | Hampton Village |
| Features | Rectangular, Sump Pump |
Building
| Bathroom Total | 3 |
| Bedrooms Total | 5 |
| Appliances | Washer, Refrigerator, Dishwasher, Dryer, Microwave, Window Coverings, Garage Door Opener Remote(s), Central Vacuum - Roughed In, Stove |
| Architectural Style | Bi-level |
| Basement Development | Finished |
| Basement Type | Full (finished) |
| Constructed Date | 2013 |
| Cooling Type | Central Air Conditioning |
| Heating Fuel | Natural Gas |
| Heating Type | Forced Air |
| Size Interior | 1067 Sqft |
| Type | House |
Parking
| Attached Garage | |
| Parking Space(s) | 4 |
Land
| Acreage | No |
| Fence Type | Fence |
| Landscape Features | Lawn, Underground Sprinkler |
| Size Irregular | 3881.00 |
| Size Total | 3881 Sqft |
| Size Total Text | 3881 Sqft |
Rooms
| Level | Type | Length | Width | Dimensions |
|---|---|---|---|---|
| Basement | Dining Room | 9 ft | 6 ft ,3 in | 9 ft x 6 ft ,3 in |
| Basement | Kitchen | 11 ft ,5 in | 6 ft ,8 in | 11 ft ,5 in x 6 ft ,8 in |
| Basement | 3pc Bathroom | 8 ft ,2 in | 4 ft ,11 in | 8 ft ,2 in x 4 ft ,11 in |
| Basement | Living Room | 10 ft ,5 in | 10 ft ,8 in | 10 ft ,5 in x 10 ft ,8 in |
| Basement | Bedroom | 8 ft ,11 in | 8 ft ,7 in | 8 ft ,11 in x 8 ft ,7 in |
| Basement | Bedroom | 10 ft ,7 in | 9 ft ,11 in | 10 ft ,7 in x 9 ft ,11 in |
| Main Level | Kitchen | 10 ft ,11 in | 11 ft ,6 in | 10 ft ,11 in x 11 ft ,6 in |
| Main Level | Dining Room | 10 ft ,11 in | 9 ft ,7 in | 10 ft ,11 in x 9 ft ,7 in |
| Main Level | Living Room | 13 ft ,4 in | 11 ft ,8 in | 13 ft ,4 in x 11 ft ,8 in |
| Main Level | 3pc Bathroom | 8 ft ,5 in | 4 ft ,11 in | 8 ft ,5 in x 4 ft ,11 in |
| Main Level | Bedroom | 8 ft ,8 in | 8 ft ,11 in | 8 ft ,8 in x 8 ft ,11 in |
| Main Level | Bedroom | 8 ft ,7 in | 8 ft ,11 in | 8 ft ,7 in x 8 ft ,11 in |
| Main Level | Primary Bedroom | 11 ft ,11 in | 11 ft ,11 in | 11 ft ,11 in x 11 ft ,11 in |
| Main Level | 3pc Bathroom | 8 ft ,5 in | 4 ft ,11 in | 8 ft ,5 in x 4 ft ,11 in |
https://www.realtor.ca/real-estate/28284034/306-henick-lane-saskatoon-hampton-village
Interested?
Contact us for more information

Robert (Bob) Mergel
Salesperson
(306) 665-3618

1106 8th St E
Saskatoon, Saskatchewan S7H 0S4
(306) 665-3600
(306) 665-3618

