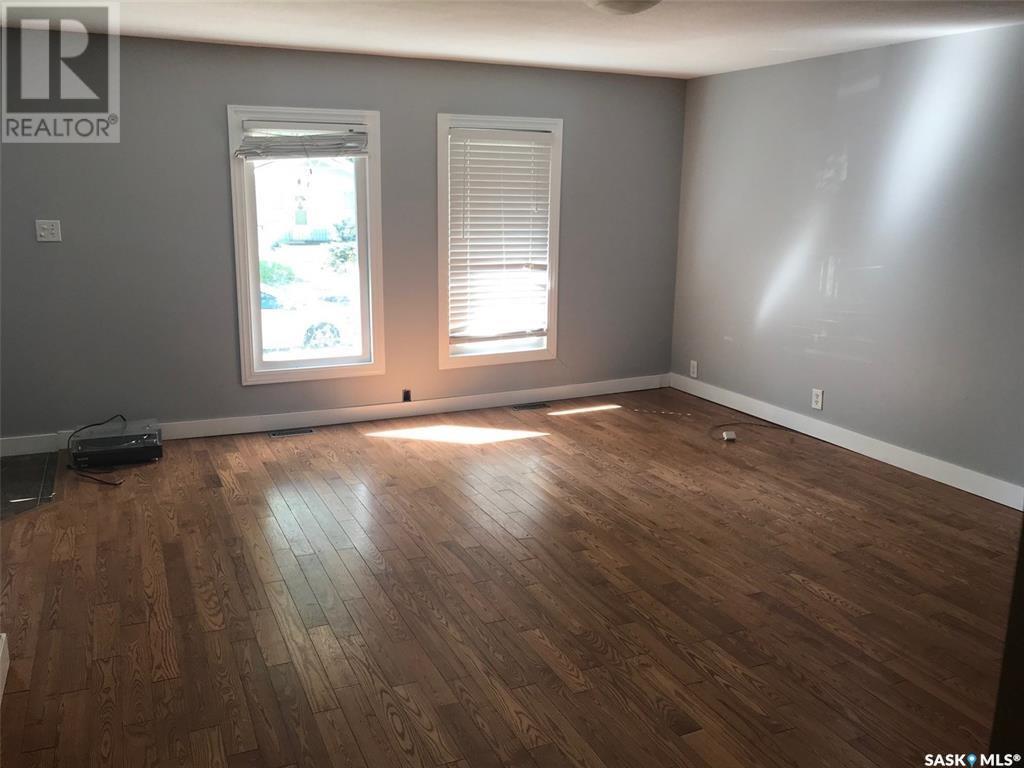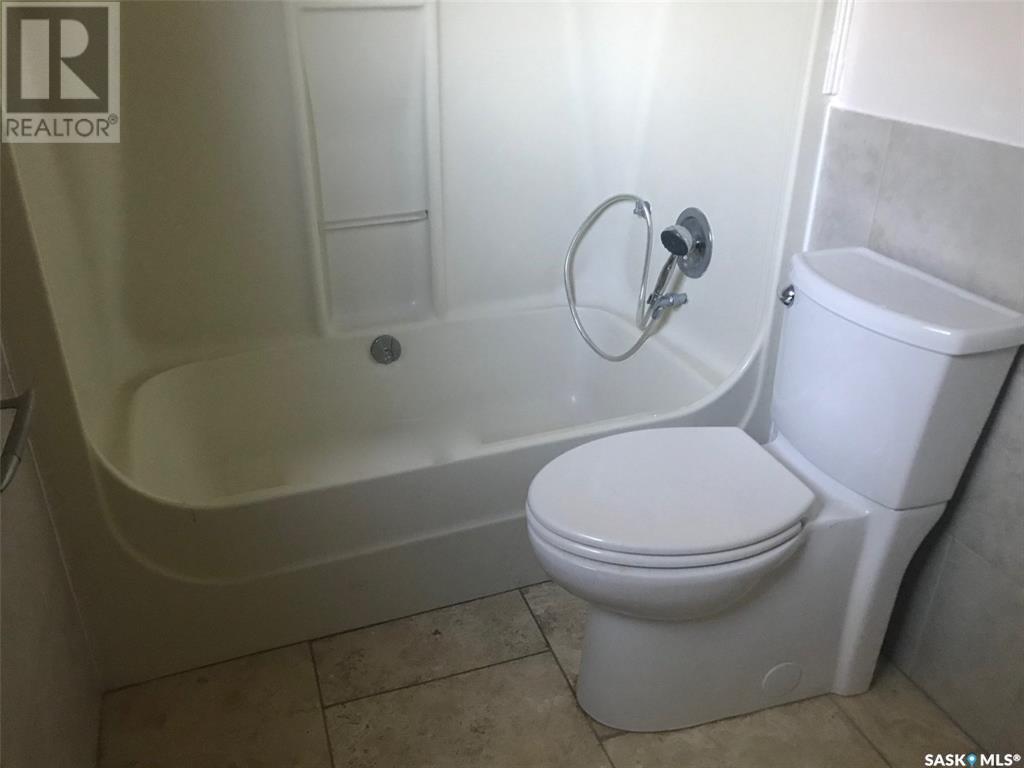Email: frazer.will@willrealtysk.ca / Call: (306) 548-2101
2109 Wallace Street Regina, Saskatchewan S4N 4A6
3 Bedroom
2 Bathroom
1200 sqft
2 Level
Forced Air
$224,900
Fantastic 3 bedroom family home close to Victoria Avenue and bus routes. Well laid out family room and kitchen/dining with tons of counter space, storage and windows to let in natural light. The main room floor is perfect for hosting family dinners! Backyard is fully fenced, with lane access. Large dougle garage fully insulated, has overhead storage and wired for 220. Quick possession is available. (id:44479)
Property Details
| MLS® Number | SK005434 |
| Property Type | Single Family |
| Neigbourhood | Broders Annex |
| Features | Lane |
Building
| Bathroom Total | 2 |
| Bedrooms Total | 3 |
| Appliances | Washer, Refrigerator, Dishwasher, Dryer, Alarm System, Stove |
| Architectural Style | 2 Level |
| Basement Type | Partial |
| Constructed Date | 1961 |
| Fire Protection | Alarm System |
| Heating Fuel | Natural Gas |
| Heating Type | Forced Air |
| Stories Total | 2 |
| Size Interior | 1200 Sqft |
| Type | House |
Parking
| Detached Garage | |
| Carport | |
| Parking Space(s) | 1 |
Land
| Acreage | No |
| Fence Type | Fence |
| Size Irregular | 3878.00 |
| Size Total | 3878 Sqft |
| Size Total Text | 3878 Sqft |
Rooms
| Level | Type | Length | Width | Dimensions |
|---|---|---|---|---|
| Second Level | Bedroom | 12'2 x 7'10 | ||
| Second Level | Bedroom | 9 ft ,9 in | 11 ft | 9 ft ,9 in x 11 ft |
| Third Level | Bedroom | 10 ft | 10 ft x Measurements not available | |
| Third Level | 4pc Bathroom | Measurements not available | ||
| Basement | Laundry Room | Measurements not available | ||
| Basement | 2pc Bathroom | Measurements not available | ||
| Basement | Other | 10 ft | 10 ft | 10 ft x 10 ft |
| Main Level | Living Room | 16'1 x 14'1 | ||
| Main Level | Kitchen/dining Room | 18 ft ,5 in | 12 ft ,11 in | 18 ft ,5 in x 12 ft ,11 in |
https://www.realtor.ca/real-estate/28294961/2109-wallace-street-regina-broders-annex
Interested?
Contact us for more information

Tannis Macdonald
Salesperson
Regency Property Management And Real Estate Inc.
237 College Avenue E
Regina, Saskatchewan S4N 0V7
237 College Avenue E
Regina, Saskatchewan S4N 0V7
(306) 359-0386
(306) 359-3730














