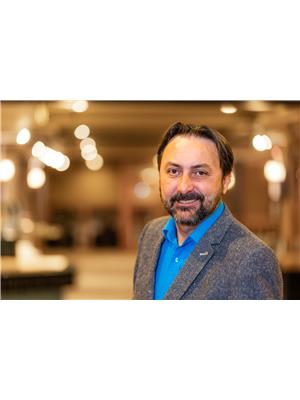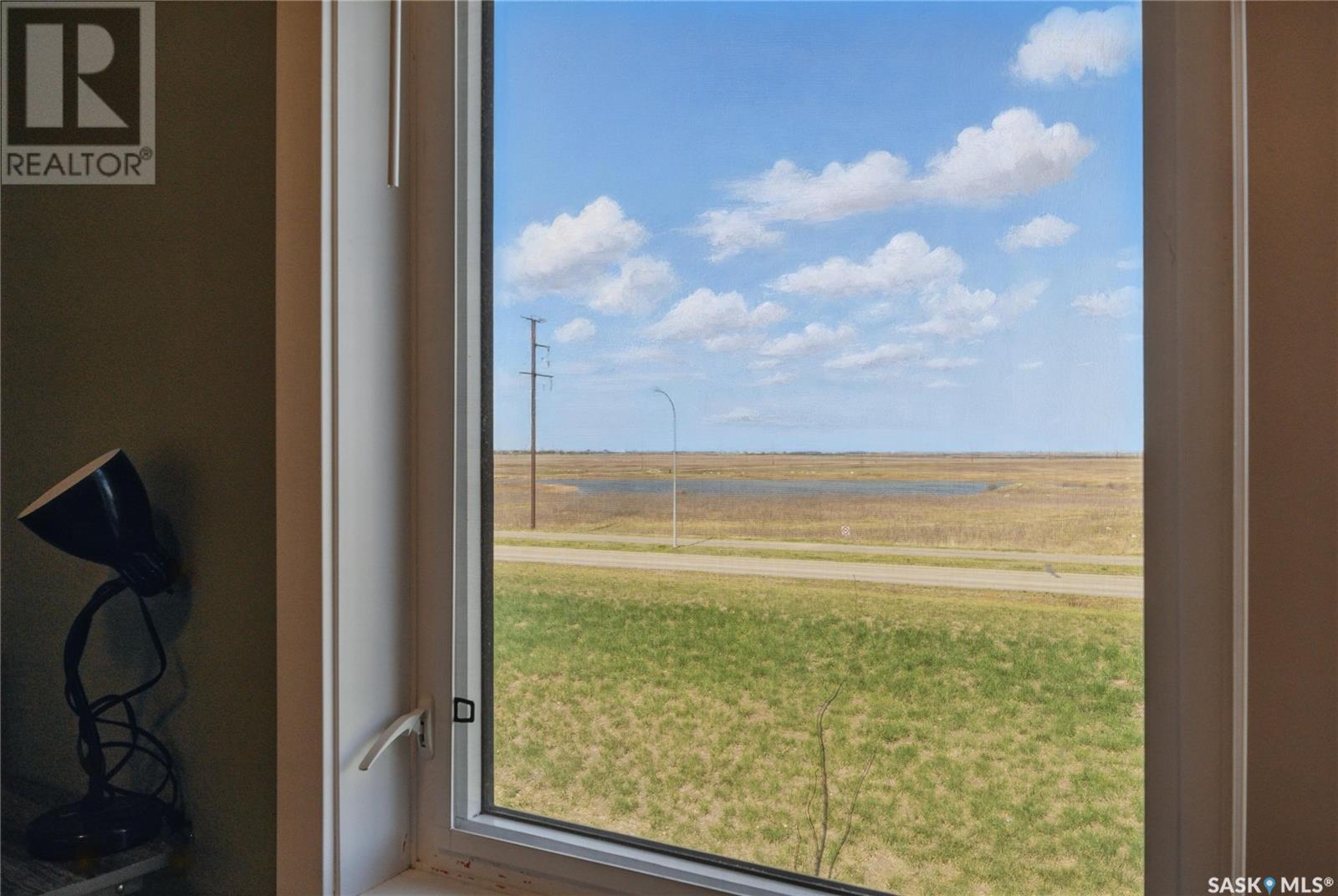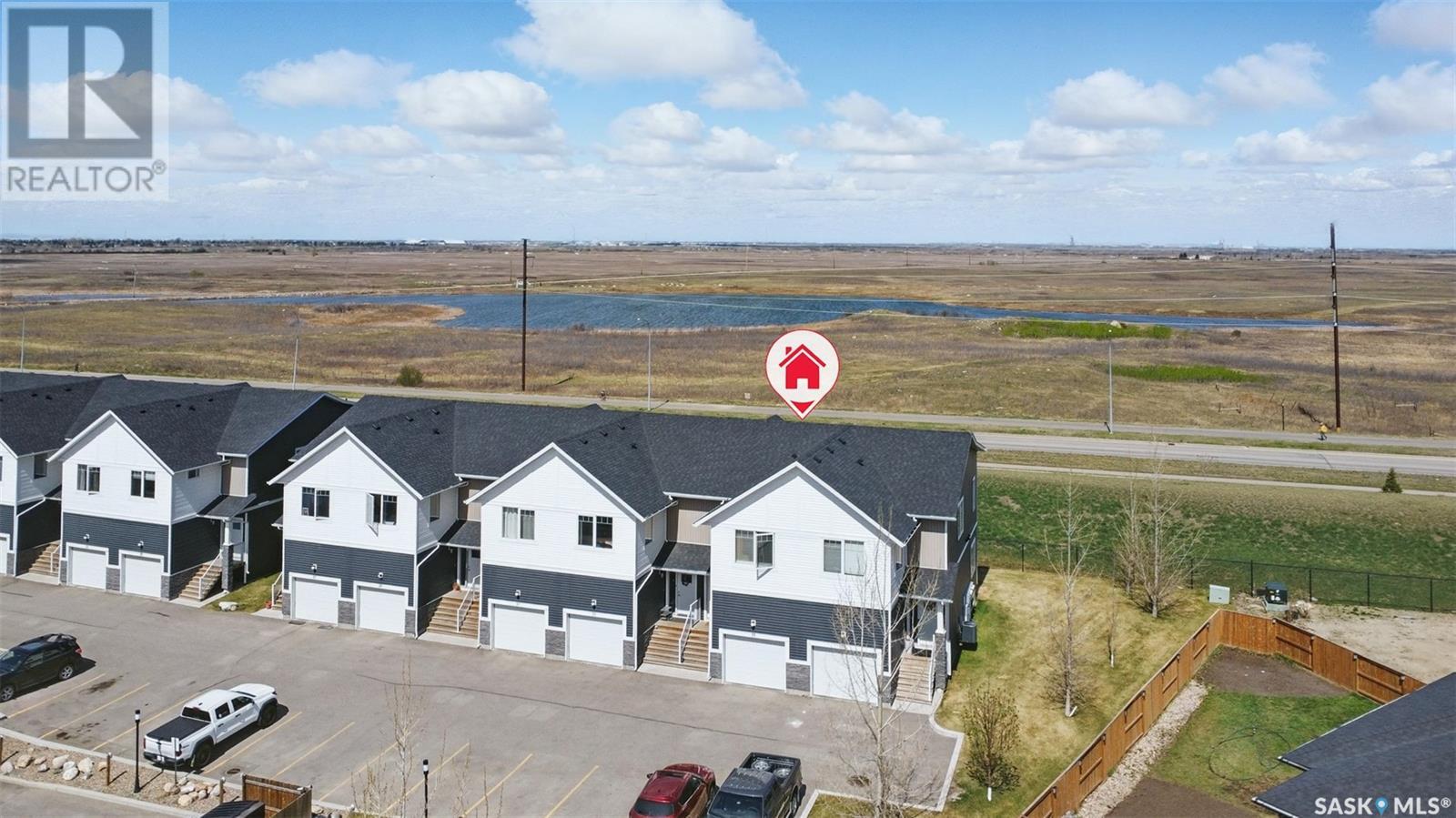35 510 Kloppenburg Crescent Saskatoon, Saskatchewan S7W 0X8
$405,000Maintenance,
$244 Monthly
Maintenance,
$244 MonthlyWelcome to Brightwood Terrace! This 4 bedroom, 4 bathroom home is sure to impress. Modern, bright, and inviting, this home features a beautiful kitchen with quartz countertops, tile backsplash, upgraded Kitchen-Aid Fridge, stainless steel appliances and pantry. The property is private with no-one backing your yard. It has peaceful and serene views of the north-east swale off the deck and upstairs bedrooms. The master bedroom has an nice walk-in closet, and a huge en-suite 5 piece bathroom, with quartz dual vanity sinks. The laundry is on the 2nd level offering ease of access. This home is fully developed and has an extra bedroom and 3 piece bathroom in the basement. Featuring an large attached single garage, and a bonus 2nd parking spot right out the front door. This home is within steps of the public and catholic schools, park, and shopping. Just a gorgeous home to call yours. Condo fees include insurance, lawn care, snow removal, garbage, common area maintenance, and reserve fund. (id:44479)
Property Details
| MLS® Number | SK004799 |
| Property Type | Single Family |
| Neigbourhood | Evergreen |
| Community Features | Pets Allowed |
| Features | Balcony |
| Structure | Deck |
Building
| Bathroom Total | 4 |
| Bedrooms Total | 4 |
| Appliances | Washer, Refrigerator, Dishwasher, Dryer, Microwave, Window Coverings, Garage Door Opener Remote(s), Central Vacuum - Roughed In, Stove |
| Architectural Style | 2 Level |
| Basement Development | Finished |
| Basement Type | Full (finished) |
| Constructed Date | 2018 |
| Cooling Type | Central Air Conditioning |
| Heating Fuel | Natural Gas |
| Heating Type | Forced Air |
| Stories Total | 2 |
| Size Interior | 1399 Sqft |
| Type | Row / Townhouse |
Parking
| Attached Garage | |
| Other | |
| Parking Space(s) | 2 |
Land
| Acreage | No |
Rooms
| Level | Type | Length | Width | Dimensions |
|---|---|---|---|---|
| Second Level | Bedroom | 11 ft | 12 ft | 11 ft x 12 ft |
| Second Level | 5pc Bathroom | Measurements not available | ||
| Second Level | Bedroom | 9 ft | 9 ft x Measurements not available | |
| Second Level | Bedroom | 9'2 x 8'6 | ||
| Second Level | 4pc Bathroom | Measurements not available | ||
| Second Level | Laundry Room | Measurements not available | ||
| Basement | Bedroom | 10 ft | 18 ft | 10 ft x 18 ft |
| Basement | 3pc Bathroom | Measurements not available | ||
| Main Level | Living Room | 9 ft | 9 ft x Measurements not available | |
| Main Level | Kitchen | 9 ft | 10 ft | 9 ft x 10 ft |
| Main Level | Dining Room | 7'4 x 8'9 | ||
| Main Level | 2pc Bathroom | Measurements not available |
https://www.realtor.ca/real-estate/28267278/35-510-kloppenburg-crescent-saskatoon-evergreen
Interested?
Contact us for more information

Kelly Kowalchuk
Salesperson

620 Heritage Lane
Saskatoon, Saskatchewan S7H 5P5
(306) 242-3535
(306) 244-5506






































