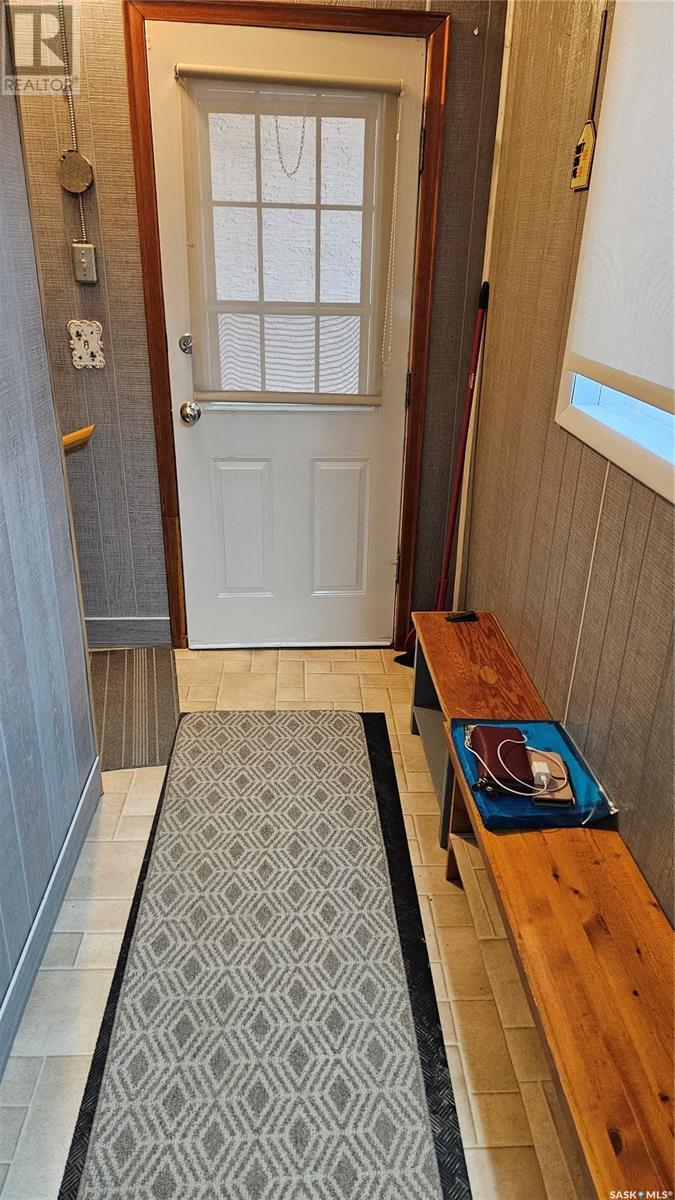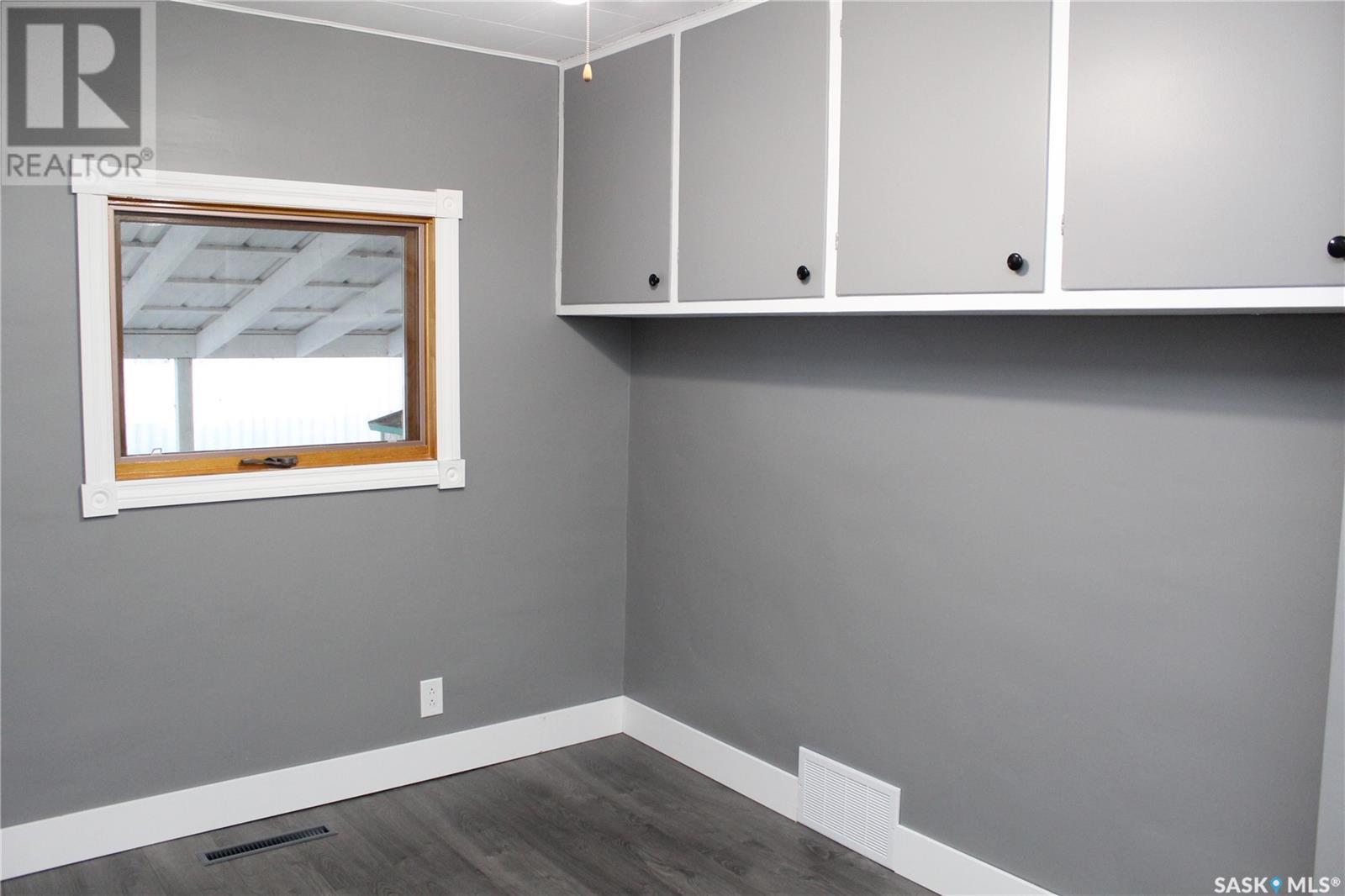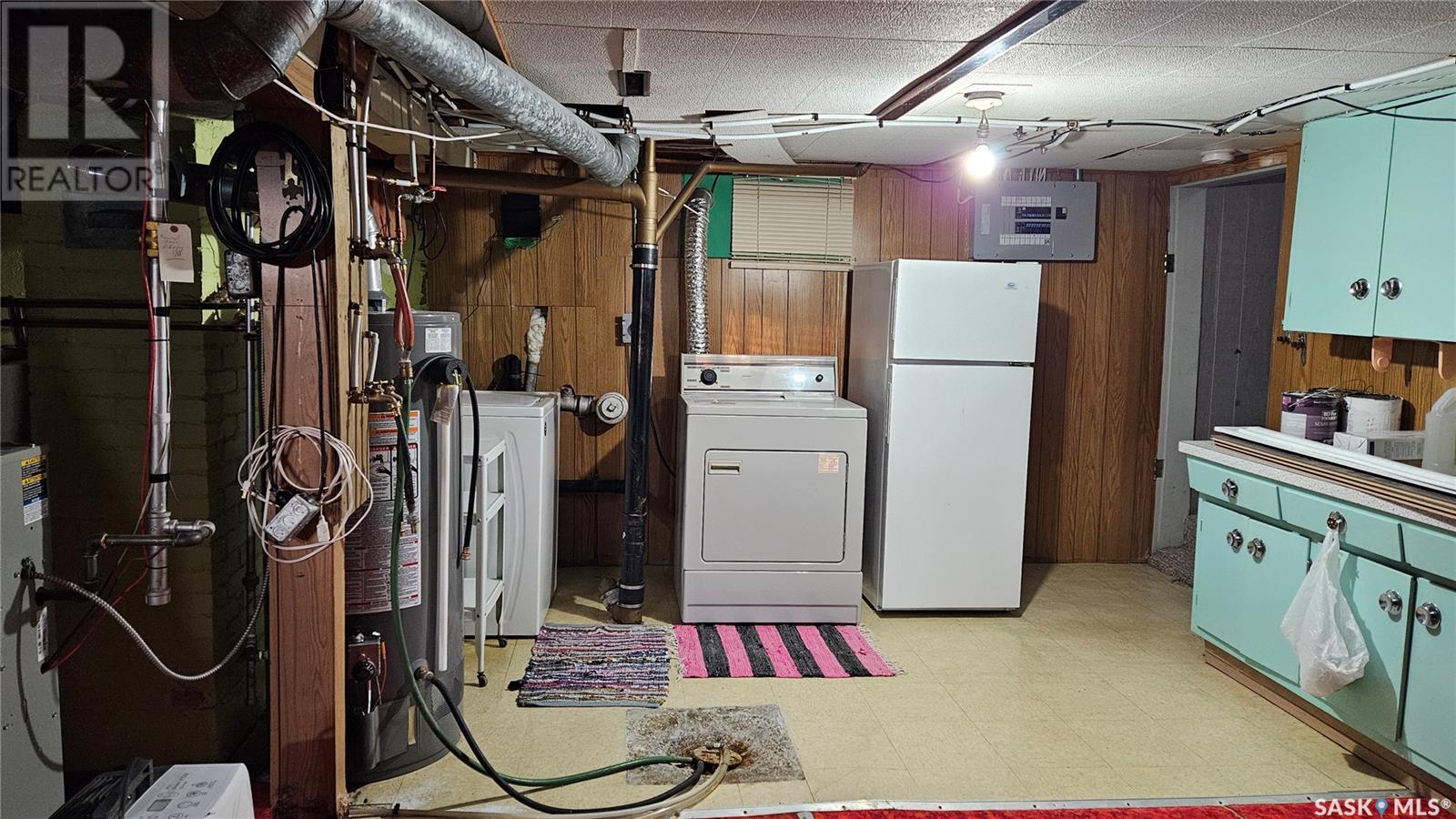58 Helena Street Prud'homme, Saskatchewan S0K 3K0
$124,900
Charming Bungalow on a Spacious Lot – Perfect for First-Time Buyers, Downsizers, or Investors! This adorable and well-maintained bungalow is ready for you to call it home. Whether you're a first-time buyer, looking to downsize, or searching for a smart investment property, this home checks all the boxes. Situated on a generous lot, the property offers endless potential inside and out. The main floor features new laminate flooring in both bedrooms, central air conditioning for summer comfort, and a cozy, functional layout ideal for everyday living. The basement is a blank canvas just waiting for your personal touch,perfect for creating additional living space, a home office, or a recreation room. Step outside to enjoy the sheltered patio, ideal for entertaining in any weather. Gardeners will appreciate the expansive yard, easily customized to suit your vision. The shingles are approximately seven years old, and a brand-new water heater was installed in 2024 for added peace of mind. Rounding out the property is a double detached garage with room for two vehicles, plus two garden sheds for all your storage needs. Don't miss this must-see opportunity—homes like this don’t last long! (id:44479)
Property Details
| MLS® Number | SK005363 |
| Property Type | Single Family |
| Features | Treed, Rectangular |
| Structure | Patio(s) |
Building
| Bathroom Total | 1 |
| Bedrooms Total | 1 |
| Appliances | Washer, Refrigerator, Satellite Dish, Dryer, Microwave, Freezer, Window Coverings, Garage Door Opener Remote(s), Hood Fan, Storage Shed, Stove |
| Architectural Style | Bungalow |
| Basement Development | Unfinished |
| Basement Type | Partial (unfinished) |
| Cooling Type | Central Air Conditioning |
| Heating Fuel | Natural Gas |
| Heating Type | Forced Air |
| Stories Total | 1 |
| Size Interior | 726 Sqft |
| Type | House |
Parking
| Detached Garage | |
| Parking Space(s) | 2 |
Land
| Acreage | No |
| Fence Type | Fence |
| Landscape Features | Lawn, Garden Area |
| Size Frontage | 54 Ft |
| Size Irregular | 6426.00 |
| Size Total | 6426 Sqft |
| Size Total Text | 6426 Sqft |
Rooms
| Level | Type | Length | Width | Dimensions |
|---|---|---|---|---|
| Main Level | Kitchen | 8'5" x 7'7" | ||
| Main Level | Dining Room | 7'8" x 6'1" | ||
| Main Level | Living Room | 16'3" x 12'7" | ||
| Main Level | 4pc Bathroom | 8'8" x 4'11" | ||
| Main Level | Bedroom | 10'4" x 10'6" | ||
| Main Level | Mud Room | 7'10" x 3'10" |
https://www.realtor.ca/real-estate/28293303/58-helena-street-prudhomme
Interested?
Contact us for more information

Cindy Frey
Salesperson
cindyfrey.royallepage.ca

620 Heritage Lane
Saskatoon, Saskatchewan S7H 5P5
(306) 242-3535
(306) 244-5506
































