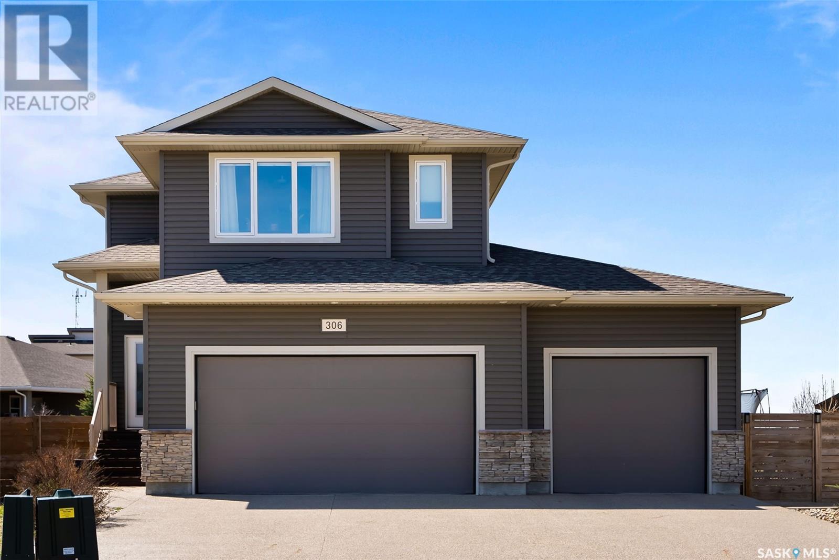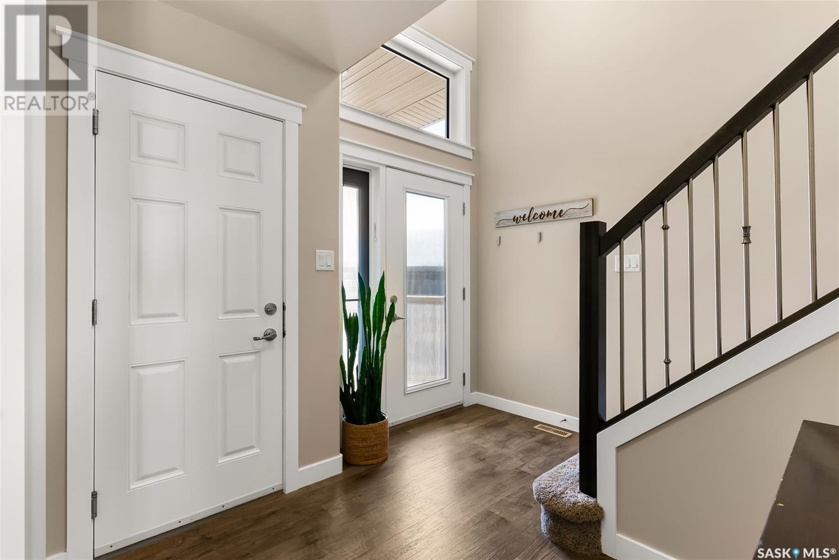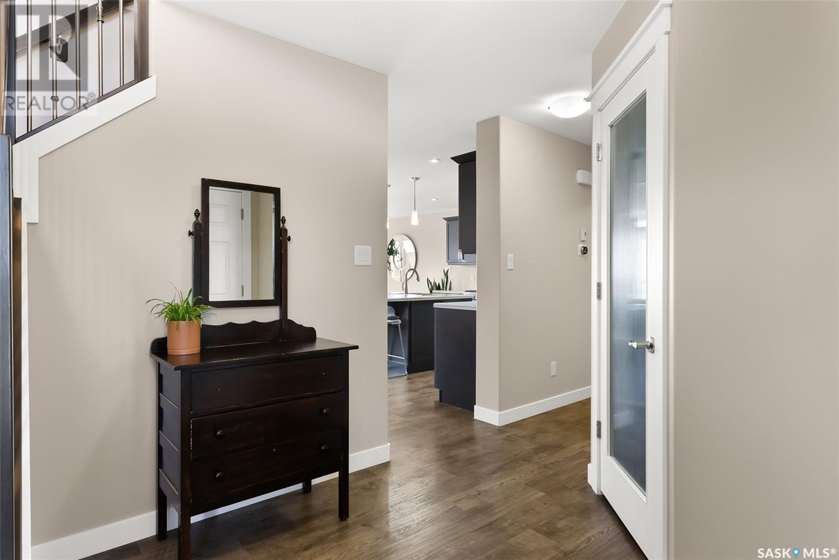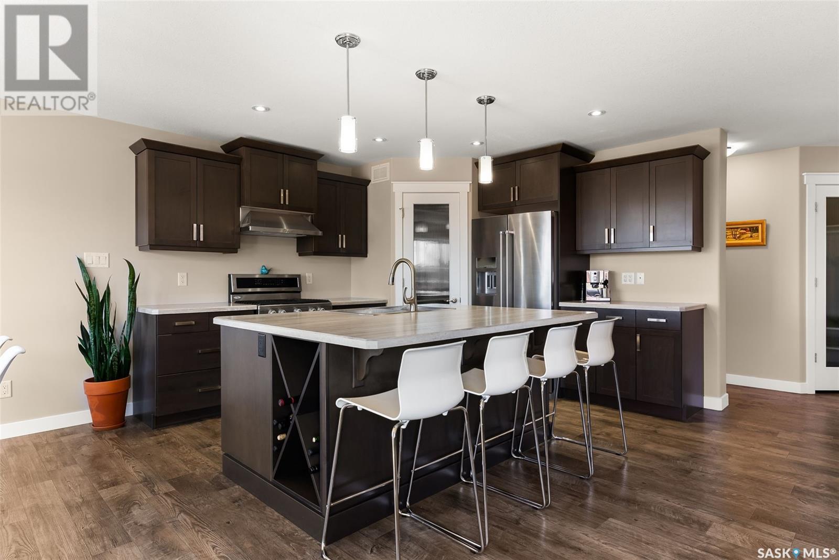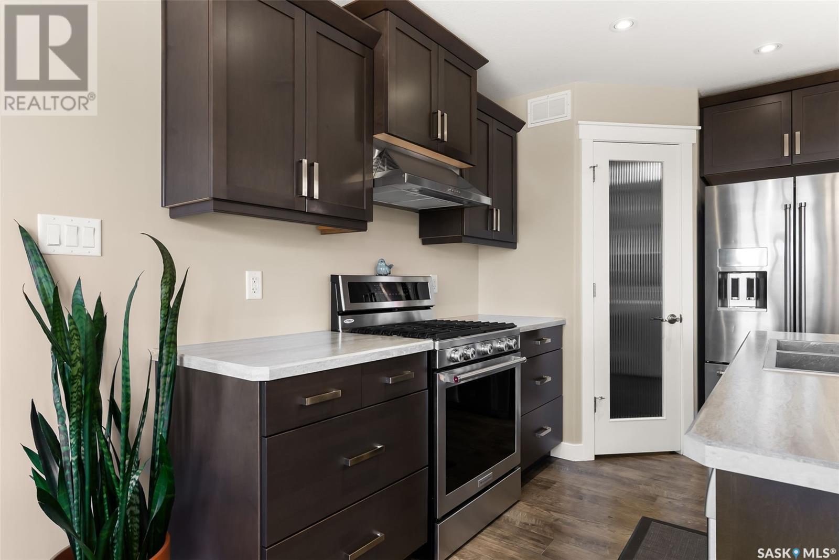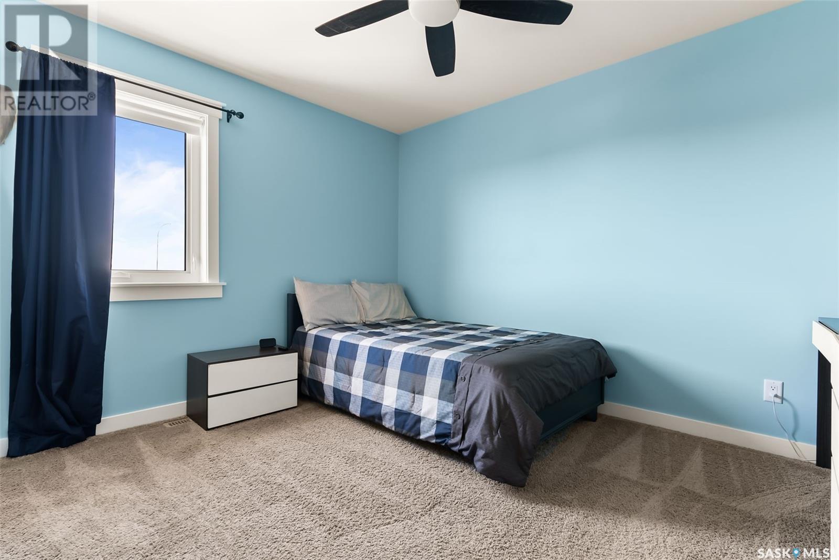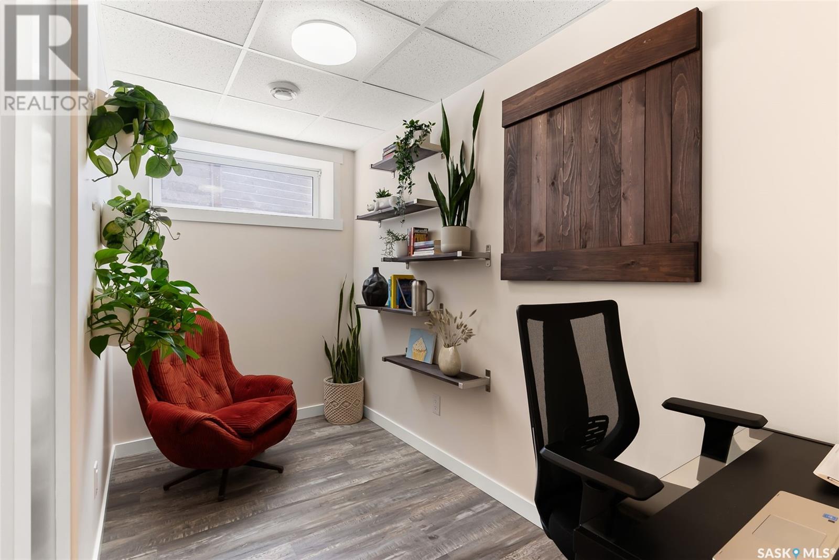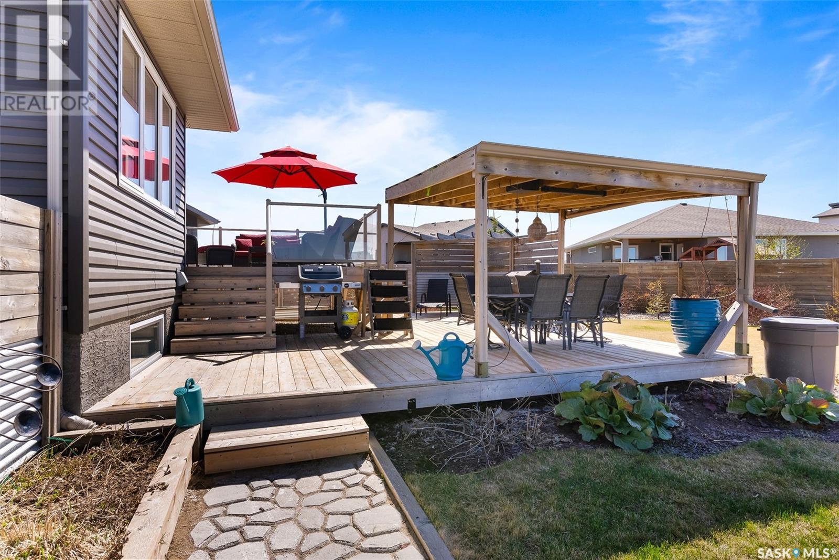306 Plains Court Pilot Butte, Saskatchewan S0G 3Z0
$698,900
Welcome to 306 Plains Court in Pilot Butte — a beautifully finished, custom-built home by Trademark Homes. Located on a quiet cul-de-sac, this home sits on an oversized pie-shaped lot with a west-facing, park-like backyard with picturesque prairie sunsets. Thoughtfully designed and meticulously maintained, it offers generous space and seamless indoor-outdoor living. Step through the front entry into the open-concept main floor. The gourmet kitchen features soft-close, dovetail drawers, a large island, stainless appliances, Bosch dishwasher (2018), and a walk-through pantry. The kitchen flows into a bright dining area and cozy living room, both overlooking the backyard and opening onto a two-tiered deck—perfect for relaxing or entertaining. A 2-pc bath and laundry room complete this level. Upstairs, the retreat-like primary suite is privately tucked at the end of the hall. It offers a walk-in closet and a spa-style ensuite with a jetted tub and a walk-in shower. Two additional bedrooms, a 4-pc bath, and a sunlit bonus room provide great family space. The finished basement offers a family room (used as a gym), a fourth bedroom, a full bath, and a bright office with natural light. The basement was finished with spray-foam insulation and a water heater (2018). The heated triple garage includes a bonus room with a discretionary use permit—ideal for a studio, gym, business, or flex space. This additional square footage is included in the total. Outside is a gardener’s dream: a firepit with wood storage, a shed, a greenhouse with shelving and drip lines, fruit trees (apple, plum, cherry, Saskatoon, raspberries), perennials, and raised garden beds. Each tree, shrub, and bed has its own app-controlled drip line, plus underground sprinklers. Central air, a new hot water tank (2018), and quality finishes throughout. It's a beauty and a must-see!... As per the Seller’s direction, all offers will be presented on 2025-05-12 at 5:00 PM (id:44479)
Property Details
| MLS® Number | SK005023 |
| Property Type | Single Family |
| Features | Treed, Sump Pump |
| Structure | Deck, Patio(s) |
Building
| Bathroom Total | 4 |
| Bedrooms Total | 4 |
| Appliances | Washer, Refrigerator, Dishwasher, Dryer, Window Coverings, Garage Door Opener Remote(s), Hood Fan, Central Vacuum - Roughed In, Storage Shed, Stove |
| Architectural Style | 2 Level |
| Basement Development | Finished |
| Basement Type | Full (finished) |
| Constructed Date | 2015 |
| Cooling Type | Central Air Conditioning, Air Exchanger |
| Fireplace Fuel | Electric |
| Fireplace Present | Yes |
| Fireplace Type | Conventional |
| Heating Fuel | Natural Gas |
| Heating Type | Forced Air |
| Stories Total | 2 |
| Size Interior | 2044 Sqft |
| Type | House |
Parking
| Attached Garage | |
| Heated Garage | |
| Parking Space(s) | 6 |
Land
| Acreage | No |
| Fence Type | Fence |
| Landscape Features | Lawn, Underground Sprinkler, Garden Area |
| Size Irregular | 11761.00 |
| Size Total | 11761 Sqft |
| Size Total Text | 11761 Sqft |
Rooms
| Level | Type | Length | Width | Dimensions |
|---|---|---|---|---|
| Second Level | Primary Bedroom | 15 ft | 12 ft ,11 in | 15 ft x 12 ft ,11 in |
| Second Level | 4pc Ensuite Bath | 10 ft ,7 in | 9 ft ,11 in | 10 ft ,7 in x 9 ft ,11 in |
| Second Level | Bonus Room | 14 ft ,8 in | 11 ft ,10 in | 14 ft ,8 in x 11 ft ,10 in |
| Second Level | Bedroom | 10 ft ,3 in | 12 ft ,4 in | 10 ft ,3 in x 12 ft ,4 in |
| Second Level | Bedroom | 10 ft | 10 ft ,11 in | 10 ft x 10 ft ,11 in |
| Second Level | 4pc Bathroom | 9 ft ,4 in | 5 ft | 9 ft ,4 in x 5 ft |
| Basement | Family Room | 10 ft ,11 in | 13 ft ,9 in | 10 ft ,11 in x 13 ft ,9 in |
| Basement | 4pc Bathroom | 7 ft ,5 in | 7 ft ,6 in | 7 ft ,5 in x 7 ft ,6 in |
| Basement | Bedroom | 11 ft ,5 in | 9 ft ,5 in | 11 ft ,5 in x 9 ft ,5 in |
| Basement | Office | 5 ft ,8 in | 11 ft ,4 in | 5 ft ,8 in x 11 ft ,4 in |
| Main Level | Kitchen | 14 ft ,7 in | 13 ft ,6 in | 14 ft ,7 in x 13 ft ,6 in |
| Main Level | Living Room | 11 ft ,4 in | 14 ft ,9 in | 11 ft ,4 in x 14 ft ,9 in |
| Main Level | Dining Room | 11 ft ,10 in | 7 ft ,1 in | 11 ft ,10 in x 7 ft ,1 in |
| Main Level | 2pc Bathroom | 4 ft ,7 in | 4 ft ,7 in | 4 ft ,7 in x 4 ft ,7 in |
| Main Level | Laundry Room | 4 ft ,11 in | 5 ft ,1 in | 4 ft ,11 in x 5 ft ,1 in |
| Main Level | Kitchen | 13 ft ,5 in | 18 ft ,11 in | 13 ft ,5 in x 18 ft ,11 in |
https://www.realtor.ca/real-estate/28286729/306-plains-court-pilot-butte
Interested?
Contact us for more information
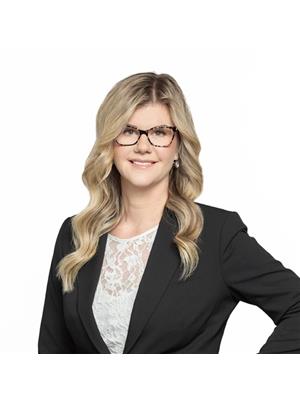
Carrie Cardinal
Salesperson
(866) 390-5111
https://www.carriecardinal.com/
1450 Hamilton Street
Regina, Saskatchewan S4R 8R3
(306) 585-7800
coldwellbankerlocalrealty.com/

