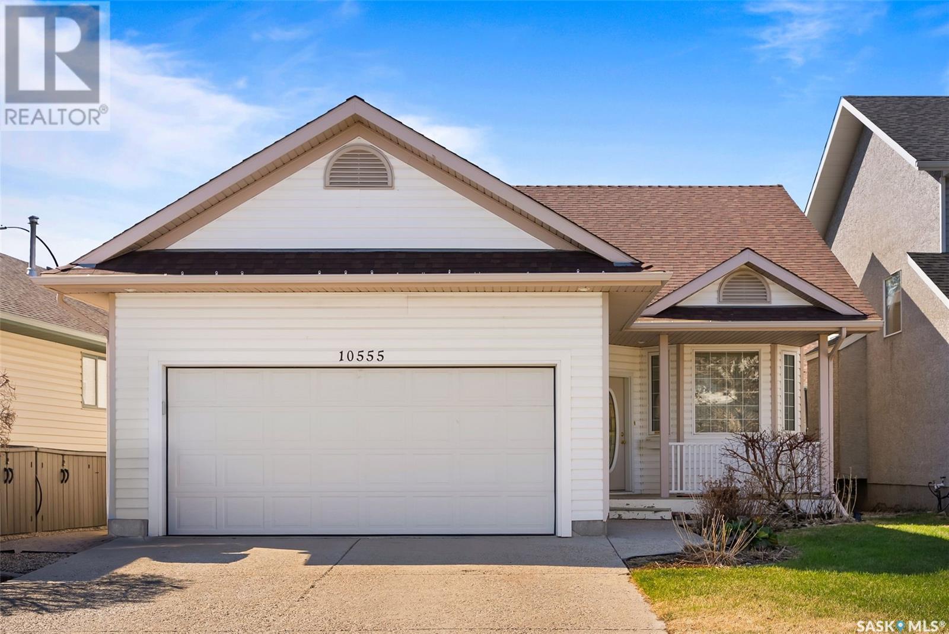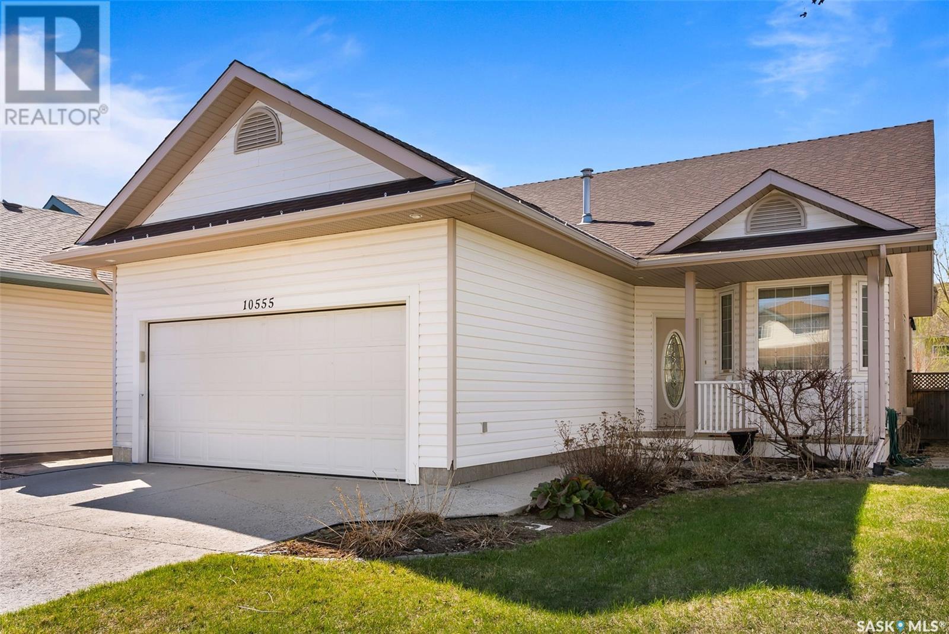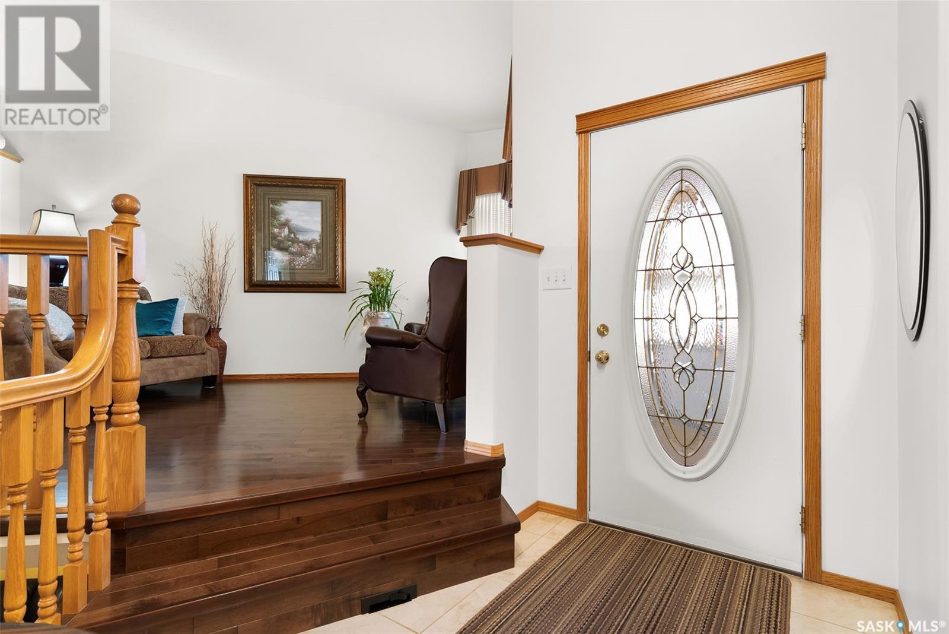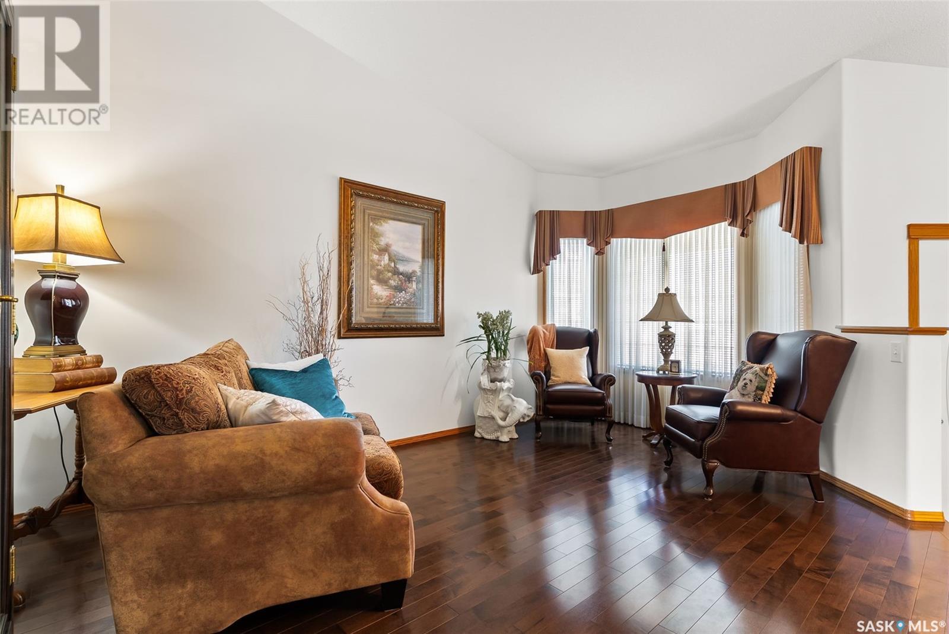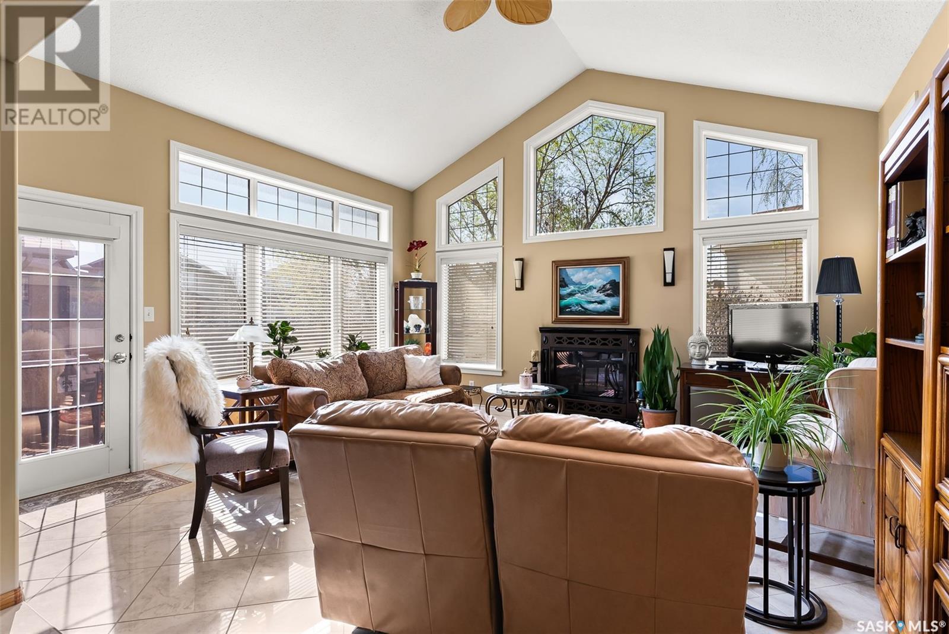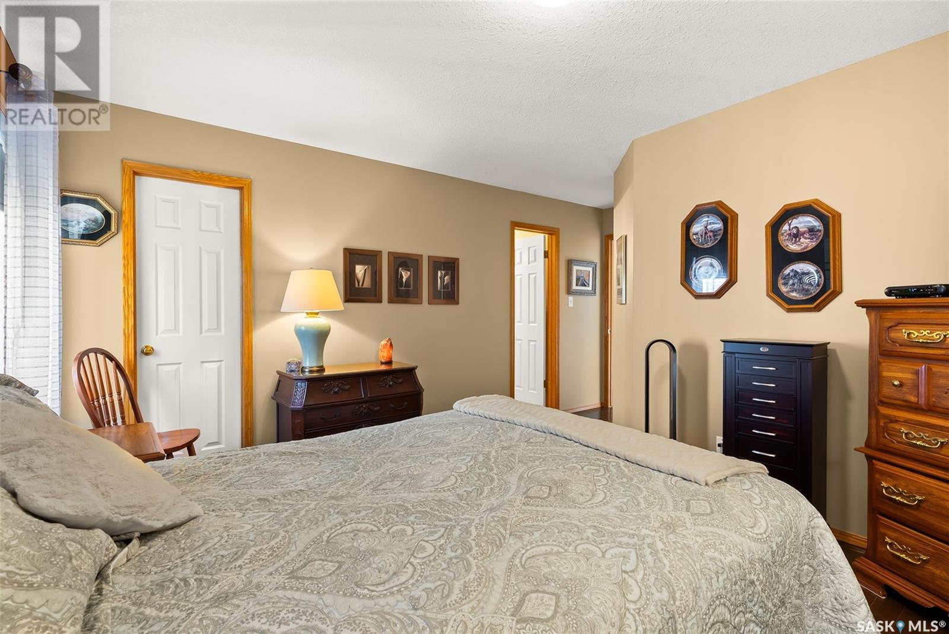10555 Wascana Estates Regina, Saskatchewan S4V 2X1
$550,000
Welcome to this beautifully maintained, move-in ready home located in the highly sought-after Wascana View neighbourhood. With 5 bedrooms, 3 bathrooms, and over 20 years of loving ownership, this spacious property offers the perfect blend of comfort, style, and function for growing families. Step into a large foyer that opens into a formal living room featuring rich dark hardwood floors. The heart of the home is a well laid out kitchen with an updated island, granite countertops, and ample storage — seamlessly connected to the dining room for effortless entertaining. Just beyond, the bright and airy family room is filled with natural light from expansive windows and centered around a cozy gas fireplace. The main floor boasts three generously sized bedrooms, including a spacious primary suite with a 3-piece ensuite and walk-in closet. You’ll also appreciate the convenience of main-floor laundry and heated ceramic tile floors throughout most of the level (excluding bathrooms). The basement is an entertainer’s dream, featuring a spacious rec room, two additional large bedrooms, a stunning 3-piece bath with a tiled walk-in shower, and a large mechanical room with ample storage. Enjoy the outdoors in your professionally landscaped, fully fenced yard, complete with a large shed and lush perennials. Value-added upgrades include: High-efficiency furnace (2023), architectural shingles (2018), high efficient gas water heater (2021) This is a rare opportunity to own a lovingly cared-for home in one of Regina’s most desirable communities!... As per the Seller’s direction, all offers will be presented on 2025-05-12 at 10:00 AM (id:44479)
Property Details
| MLS® Number | SK005181 |
| Property Type | Single Family |
| Neigbourhood | Wascana View |
| Features | Treed, Rectangular |
| Structure | Deck |
Building
| Bathroom Total | 3 |
| Bedrooms Total | 5 |
| Appliances | Washer, Refrigerator, Dishwasher, Dryer, Microwave, Freezer, Window Coverings, Garage Door Opener Remote(s), Hood Fan, Central Vacuum, Storage Shed, Stove |
| Architectural Style | Bungalow |
| Basement Development | Finished |
| Basement Type | Full (finished) |
| Constructed Date | 1999 |
| Cooling Type | Central Air Conditioning |
| Fireplace Fuel | Gas |
| Fireplace Present | Yes |
| Fireplace Type | Conventional |
| Heating Fuel | Natural Gas |
| Heating Type | Forced Air |
| Stories Total | 1 |
| Size Interior | 1536 Sqft |
| Type | House |
Parking
| Attached Garage | |
| Parking Space(s) | 4 |
Land
| Acreage | No |
| Fence Type | Fence |
| Landscape Features | Lawn |
| Size Irregular | 5252.00 |
| Size Total | 5252 Sqft |
| Size Total Text | 5252 Sqft |
Rooms
| Level | Type | Length | Width | Dimensions |
|---|---|---|---|---|
| Basement | Other | 24 ft ,1 in | 14 ft ,5 in | 24 ft ,1 in x 14 ft ,5 in |
| Basement | Bedroom | 13 ft ,4 in | 9 ft ,10 in | 13 ft ,4 in x 9 ft ,10 in |
| Basement | Bedroom | 16 ft ,2 in | 9 ft | 16 ft ,2 in x 9 ft |
| Basement | 3pc Bathroom | 14 ft | 6 ft ,3 in | 14 ft x 6 ft ,3 in |
| Basement | Other | Measurements not available | ||
| Main Level | Foyer | 11 ft ,9 in | 7 ft ,4 in | 11 ft ,9 in x 7 ft ,4 in |
| Main Level | Living Room | 14 ft ,10 in | 11 ft ,9 in | 14 ft ,10 in x 11 ft ,9 in |
| Main Level | Kitchen | 11 ft ,8 in | 10 ft ,2 in | 11 ft ,8 in x 10 ft ,2 in |
| Main Level | Dining Room | 11 ft ,8 in | 10 ft ,10 in | 11 ft ,8 in x 10 ft ,10 in |
| Main Level | Family Room | 16 ft ,11 in | 15 ft ,5 in | 16 ft ,11 in x 15 ft ,5 in |
| Main Level | Primary Bedroom | 13 ft ,4 in | 13 ft ,1 in | 13 ft ,4 in x 13 ft ,1 in |
| Main Level | 3pc Ensuite Bath | 5 ft ,5 in | 4 ft ,11 in | 5 ft ,5 in x 4 ft ,11 in |
| Main Level | Bedroom | 9 ft ,10 in | 9 ft ,2 in | 9 ft ,10 in x 9 ft ,2 in |
| Main Level | Bedroom | 9 ft ,10 in | 9 ft ,3 in | 9 ft ,10 in x 9 ft ,3 in |
| Main Level | 4pc Bathroom | 8 ft ,9 in | 4 ft ,11 in | 8 ft ,9 in x 4 ft ,11 in |
| Main Level | Laundry Room | 9 ft ,10 in | 4 ft ,11 in | 9 ft ,10 in x 4 ft ,11 in |
https://www.realtor.ca/real-estate/28286912/10555-wascana-estates-regina-wascana-view
Interested?
Contact us for more information
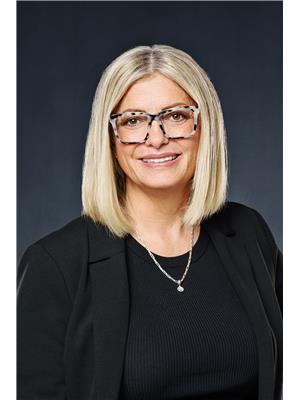
Sharon Clark
Salesperson
www.clarkcullengroup.ca/
1809 Mackay Street
Regina, Saskatchewan
(306) 352-2091
https://boyesgrouprealty.com/

