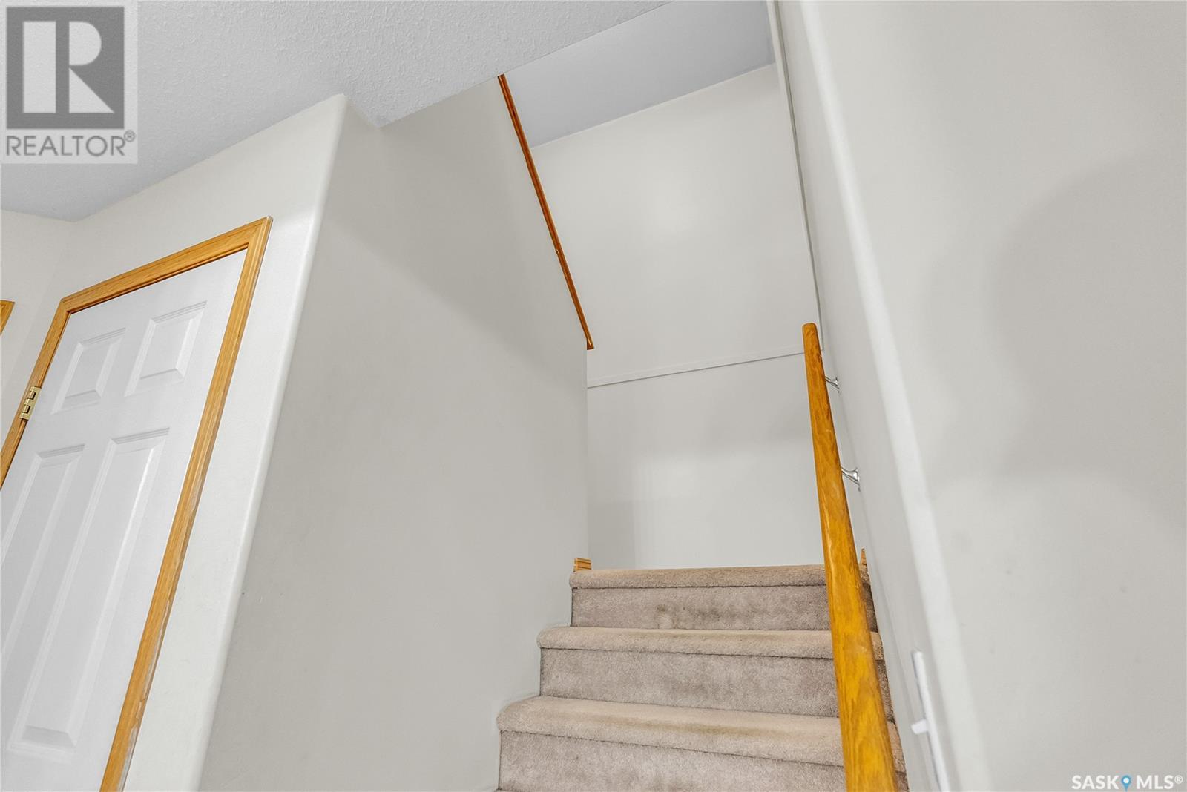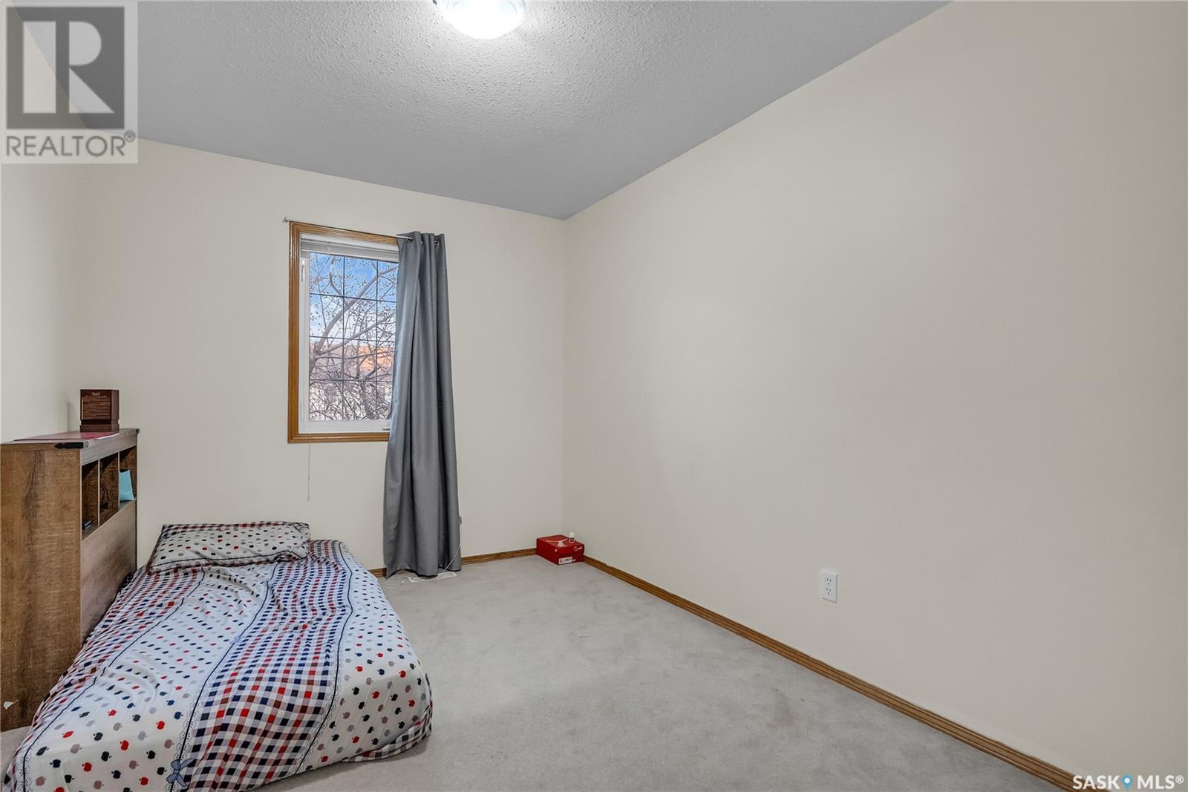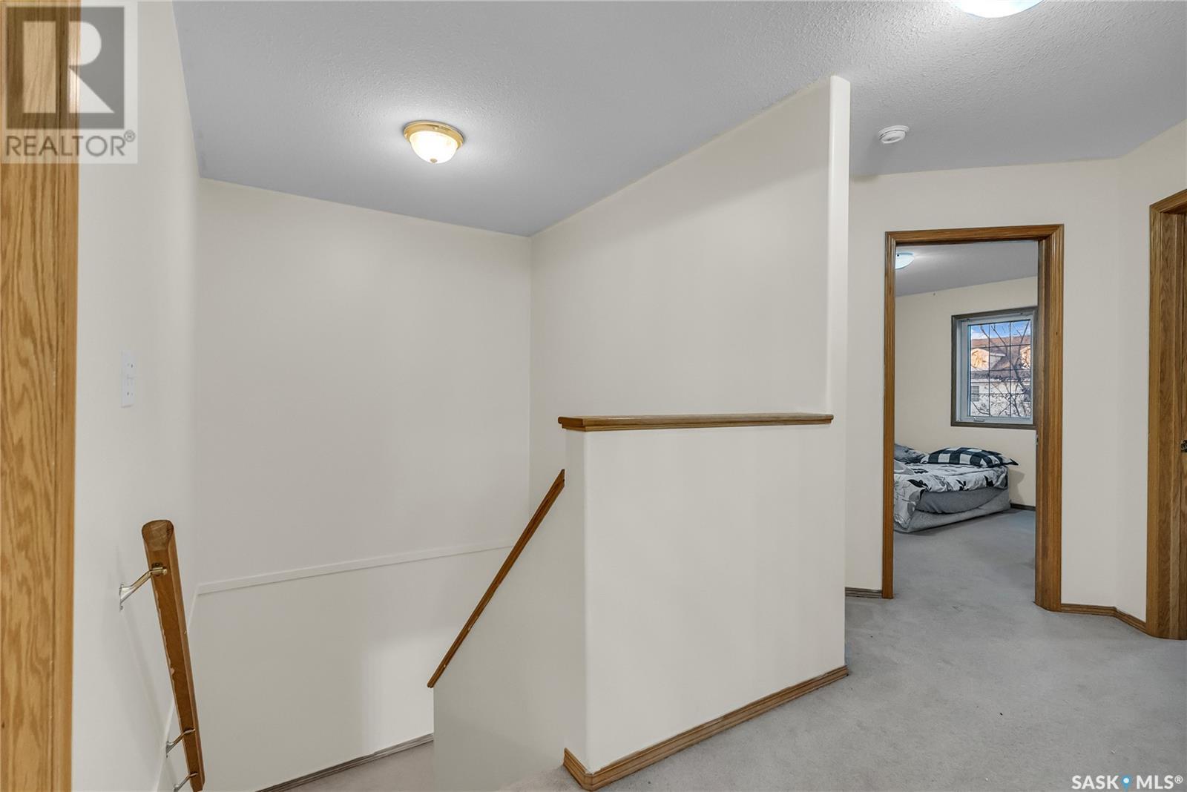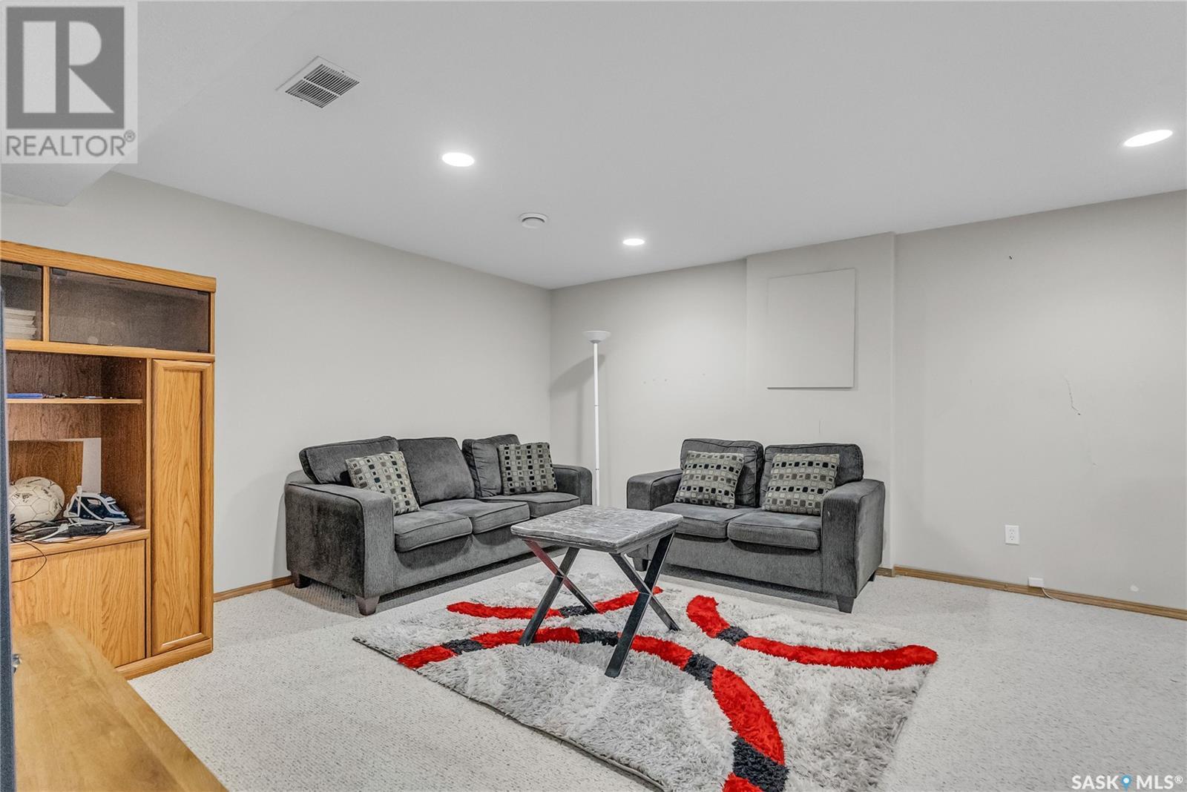10 110 Keevil Crescent Saskatoon, Saskatchewan S7N 4N8
$319,900Maintenance,
$425 Monthly
Maintenance,
$425 MonthlyExperience the convenience of townhouse living in a prime location, just a short walk from schools and all amenities! This affordable gem boasts direct entry to an insulated attached garage, making daily life a breeze. Step inside to find an open great room concept, featuring a stunning white heritage kitchen with an island and stainless-steel appliances, including a brand-new fridge (2025) with water hook up! Enjoy the fresh feel of new carpet in the living room and garden doors leading to a cozy patio off the eating area. With 3 spacious bedrooms upstairs and access from the primary suite to the master bedroom, this home is perfect for families! The fully developed basement offers a large family room and a 4-piece bath with laundry, complete with new one new washing machine (2025). Don't miss out on this incredible opportunity! Schedule your viewing today and make this townhouse your new home! (id:44479)
Property Details
| MLS® Number | SK004828 |
| Property Type | Single Family |
| Neigbourhood | Erindale |
| Community Features | Pets Allowed With Restrictions |
| Features | Treed |
| Structure | Patio(s) |
Building
| Bathroom Total | 2 |
| Bedrooms Total | 3 |
| Appliances | Washer, Refrigerator, Dishwasher, Dryer, Garage Door Opener Remote(s), Stove |
| Architectural Style | 2 Level |
| Basement Development | Finished |
| Basement Type | Full (finished) |
| Constructed Date | 1997 |
| Cooling Type | Central Air Conditioning |
| Heating Fuel | Natural Gas |
| Heating Type | Forced Air |
| Stories Total | 2 |
| Size Interior | 1196 Sqft |
| Type | Row / Townhouse |
Parking
| Attached Garage | |
| Other | |
| Parking Space(s) | 2 |
Land
| Acreage | No |
| Landscape Features | Lawn |
Rooms
| Level | Type | Length | Width | Dimensions |
|---|---|---|---|---|
| Second Level | Bedroom | 11 ft | 11 ft x Measurements not available | |
| Second Level | Bedroom | 9'2 x 13'2 | ||
| Second Level | Bedroom | 11 ft | 11 ft | 11 ft x 11 ft |
| Basement | Family Room | 18 ft | 18 ft x Measurements not available | |
| Basement | 3pc Bathroom | 11 ft | 11 ft x Measurements not available | |
| Main Level | Living Room | 15'8 x 10'8 | ||
| Main Level | Kitchen/dining Room | 15'8 x 8'2 | ||
| Main Level | 2pc Bathroom | Measurements not available |
https://www.realtor.ca/real-estate/28267743/10-110-keevil-crescent-saskatoon-erindale
Interested?
Contact us for more information
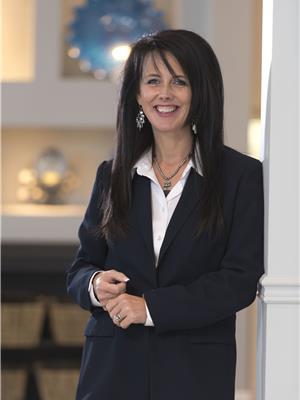
Susan Toledo
Salesperson
https://www.toledo.ca/

#250 1820 8th Street East
Saskatoon, Saskatchewan S7H 0T6
(306) 242-6000
(306) 956-3356
















