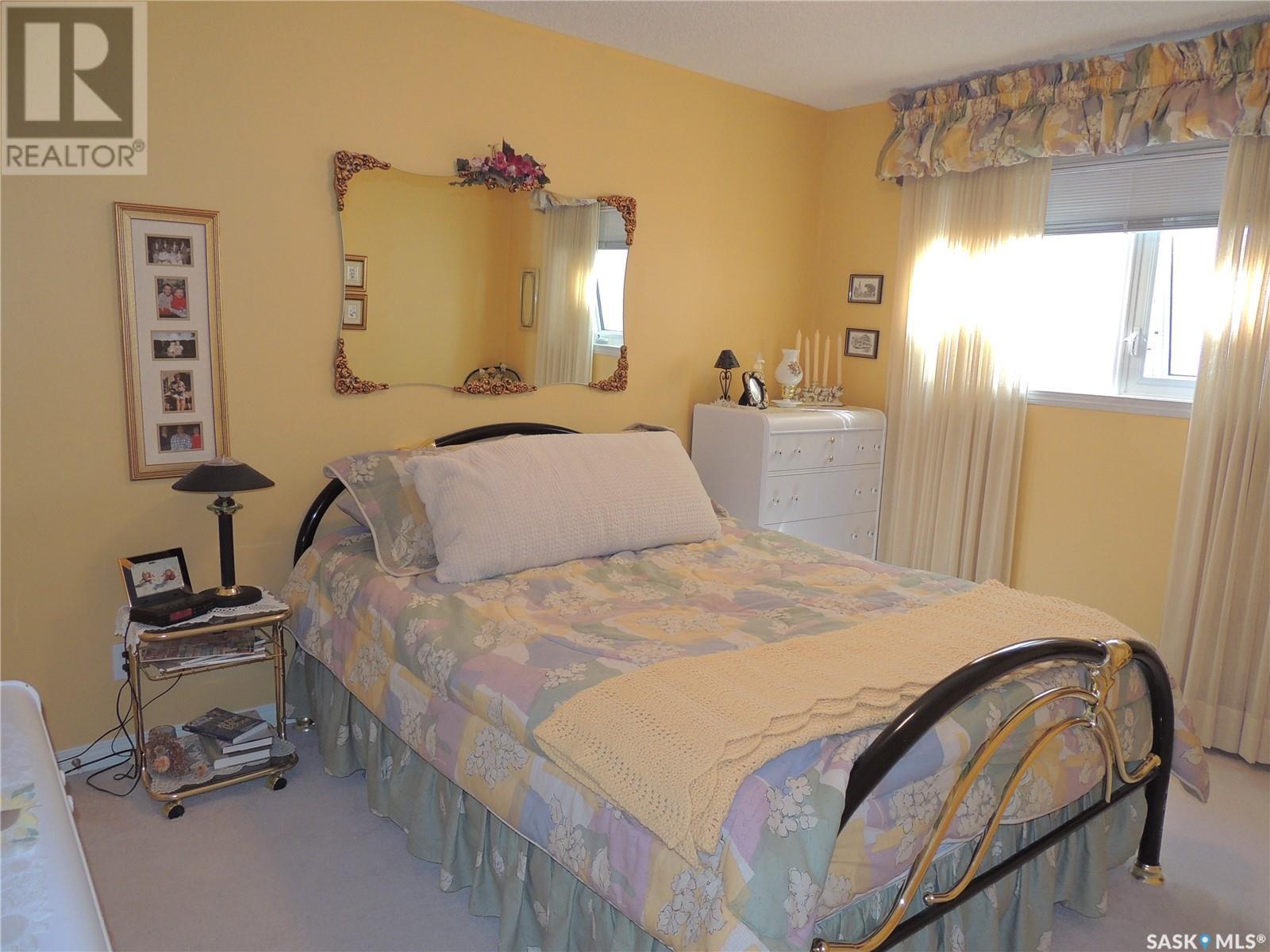1123 Taisey Crescent Estevan, Saskatchewan S4A 2V2
$479,000
This home is located on the corner of a quite bay on Taisey Cr in Pleasantdale. The home has a fully fenced manicured yard with a rear deck patio and shed. You enter the home in a large foyer with direct access to the garage and basement. The living room faces the front of the home and features a gas fireplace. The kitchen has an island and stainless steel appliances. There is a built in desk and corner pantry. The dining area has a sunroom off it it with access to the rear deck. The home has a main floor laundry room. The main bedroom has a walk in closet and full bathroom with linen closet. There is a second bedroom with walk in closet and full bathroom on the main floor. The basement is wide open with the exterior walls already drywalled, and subfloor installed. (id:44479)
Property Details
| MLS® Number | SK005047 |
| Property Type | Single Family |
| Neigbourhood | Pleasantdale |
| Features | Treed, Irregular Lot Size, Double Width Or More Driveway |
| Structure | Deck |
Building
| Bathroom Total | 2 |
| Bedrooms Total | 2 |
| Appliances | Washer, Refrigerator, Dishwasher, Microwave, Window Coverings, Garage Door Opener Remote(s), Storage Shed, Stove |
| Architectural Style | Bungalow |
| Basement Development | Partially Finished |
| Basement Type | Partial (partially Finished) |
| Constructed Date | 1997 |
| Cooling Type | Central Air Conditioning |
| Fireplace Fuel | Gas |
| Fireplace Present | Yes |
| Fireplace Type | Conventional |
| Heating Fuel | Natural Gas |
| Heating Type | Forced Air |
| Stories Total | 1 |
| Size Interior | 1649 Sqft |
| Type | House |
Parking
| Attached Garage | |
| Parking Space(s) | 2 |
Land
| Acreage | No |
| Fence Type | Fence |
| Landscape Features | Lawn |
| Size Irregular | 0.17 |
| Size Total | 0.17 Ac |
| Size Total Text | 0.17 Ac |
Rooms
| Level | Type | Length | Width | Dimensions |
|---|---|---|---|---|
| Basement | Living Room | Measurements not available | ||
| Main Level | Foyer | 9'1 x 6'2 | ||
| Main Level | Other | 19'0 x 12'10 | ||
| Main Level | Kitchen | 10'5 x 11'3 | ||
| Main Level | Sunroom | 13'0 x 9'4 | ||
| Main Level | Bedroom | 12'11 x 13'0 | ||
| Main Level | 4pc Bathroom | 9'9 x 5'7 | ||
| Main Level | Bedroom | 12'9 x 9'6 | ||
| Main Level | 4pc Bathroom | 9'4 x 5'0 | ||
| Main Level | Laundry Room | 7'0 x 7'2 | ||
| Main Level | Dining Room | 17'5 x 8'1 |
https://www.realtor.ca/real-estate/28277306/1123-taisey-crescent-estevan-pleasantdale
Interested?
Contact us for more information

Jamie Dyer
Broker

725 4th St
Estevan, Saskatchewan S4A 0V6
(306) 634-4663






























