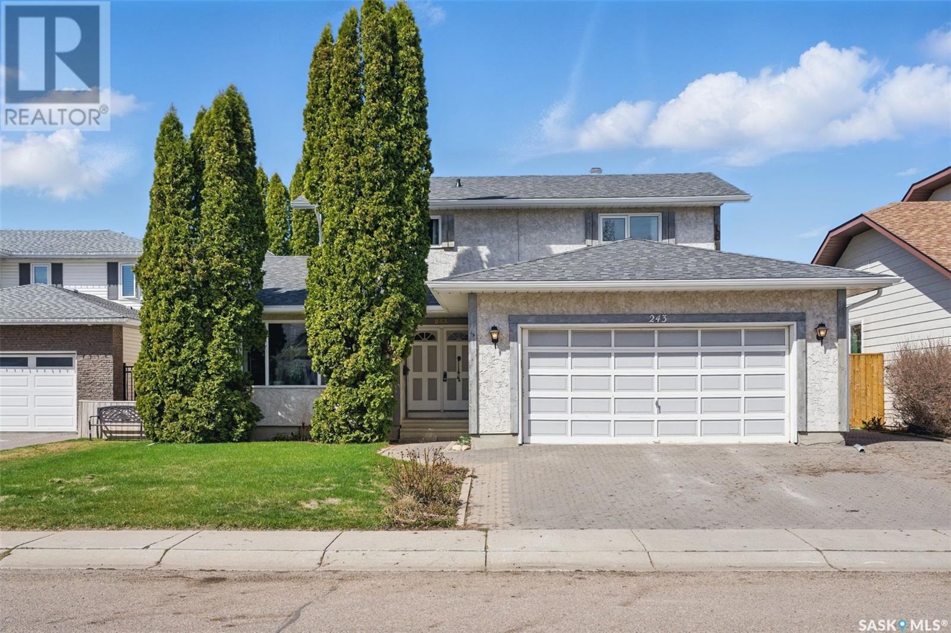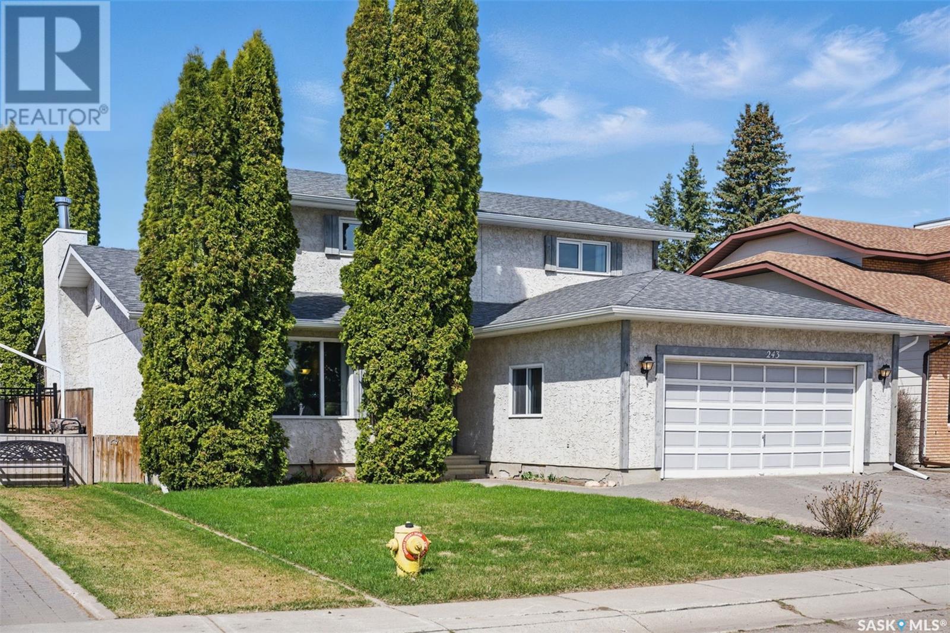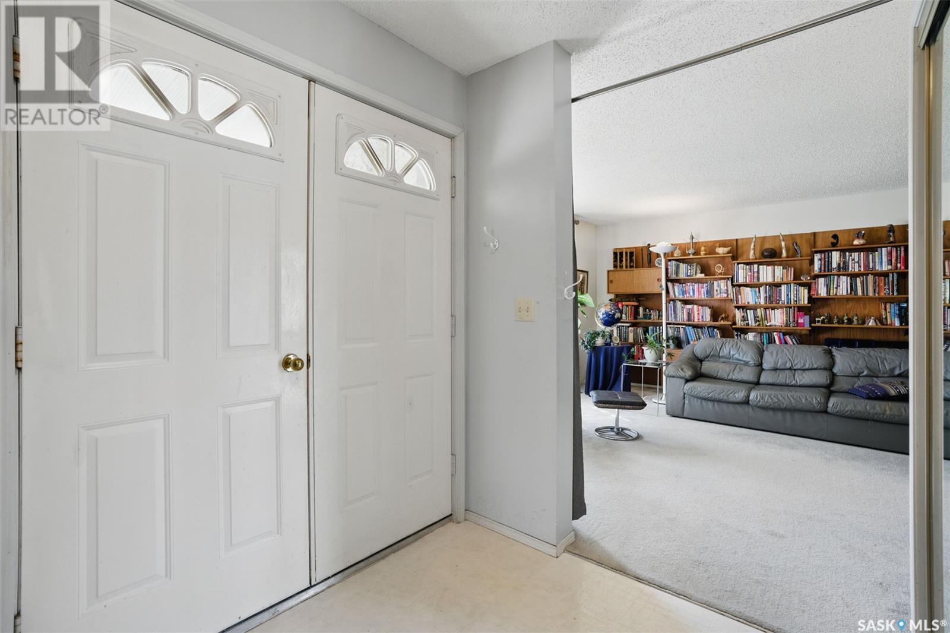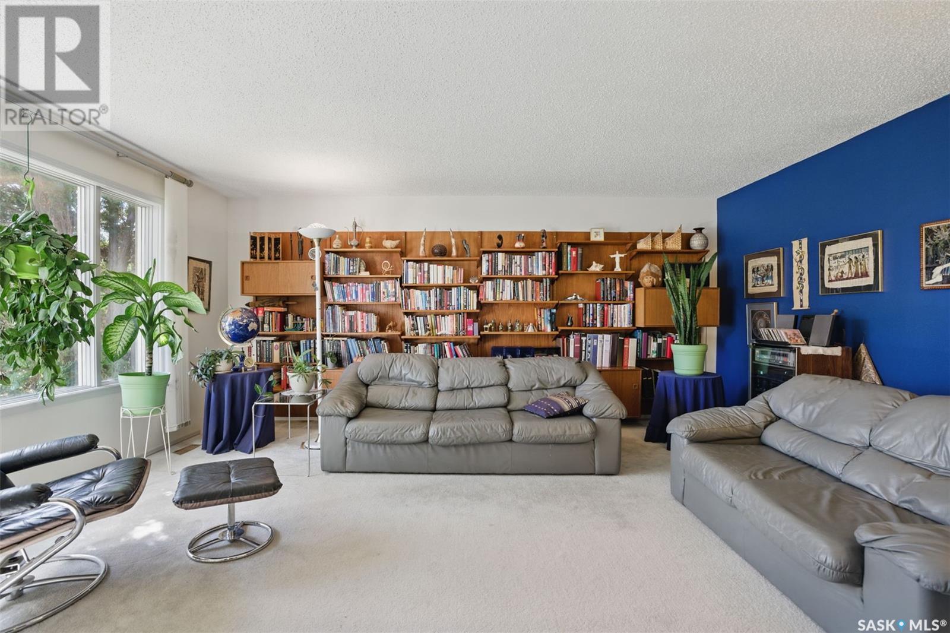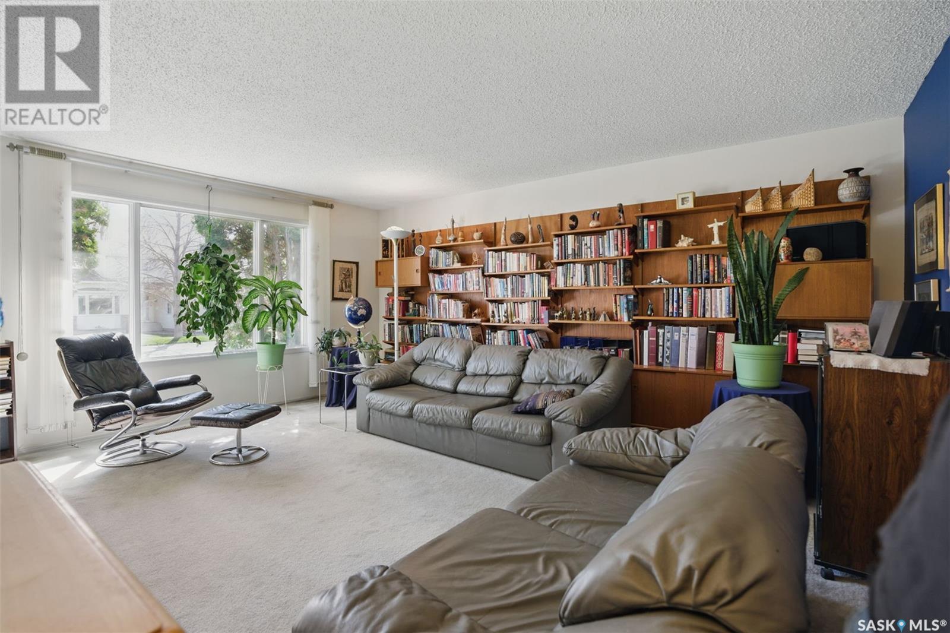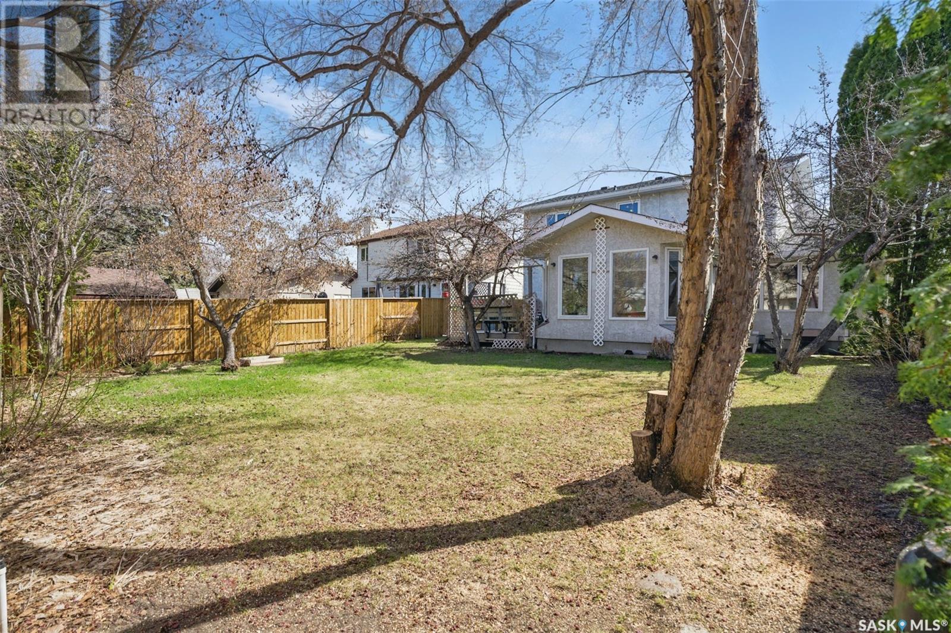243 Nesslin Terrace Saskatoon, Saskatchewan S7J 4S2
$675,000
Location, location, location!! This is prime real estate for Saskatoon. Lakeridge is a very well established neighbourhood and has all the amenities you could want. This home is on a quiet cul-de-sac and has 4 bed, 3 bath. The open, bright spaces are waiting for your family to call it home. The stunning sun room is the focal point of this great home. Bright, sunny, inviting in all seasons. It has direct access to the kitchen and also direct access to the large deck which is perfect for those summer BBQ's and family get-togethers. The kitchen is spacious and has storage to spare. The basement is wide open for your planning and renovating - make it your personal oasis or extra bedrooms for those larger families. The sink and toilet are plumbed in and functional. The wheelchair lift stay with the garage. Book your showing today! (id:44479)
Property Details
| MLS® Number | SK004695 |
| Property Type | Single Family |
| Neigbourhood | Lakeridge SA |
| Features | Cul-de-sac, Treed, Irregular Lot Size, Wheelchair Access |
| Structure | Deck |
Building
| Bathroom Total | 3 |
| Bedrooms Total | 4 |
| Appliances | Washer, Refrigerator, Dishwasher, Dryer, Window Coverings, Garage Door Opener Remote(s), Stove |
| Architectural Style | 2 Level |
| Basement Development | Unfinished |
| Basement Type | Full (unfinished) |
| Constructed Date | 1987 |
| Cooling Type | Central Air Conditioning |
| Fireplace Fuel | Wood |
| Fireplace Present | Yes |
| Fireplace Type | Conventional |
| Heating Fuel | Natural Gas |
| Heating Type | Forced Air |
| Stories Total | 2 |
| Size Interior | 2295 Sqft |
| Type | House |
Parking
| Attached Garage | |
| Interlocked | |
| Parking Space(s) | 5 |
Land
| Acreage | No |
| Fence Type | Fence |
| Landscape Features | Lawn |
| Size Frontage | 55 Ft |
| Size Irregular | 6827.00 |
| Size Total | 6827 Sqft |
| Size Total Text | 6827 Sqft |
Rooms
| Level | Type | Length | Width | Dimensions |
|---|---|---|---|---|
| Second Level | Bedroom | 14 ft | 14 ft | 14 ft x 14 ft |
| Second Level | Bedroom | 10 ft | 10 ft | 10 ft x 10 ft |
| Second Level | Bedroom | 11 ft | 11 ft | 11 ft x 11 ft |
| Second Level | Bedroom | 10 ft | 12 ft | 10 ft x 12 ft |
| Second Level | 4pc Bathroom | x x x | ||
| Second Level | 4pc Bathroom | x x x | ||
| Basement | Other | x x x | ||
| Main Level | Sunroom | 13 ft | 17 ft | 13 ft x 17 ft |
| Main Level | Kitchen | 19 ft | 11 ft | 19 ft x 11 ft |
| Main Level | Dining Room | 13 ft | 11 ft | 13 ft x 11 ft |
| Main Level | Living Room | 11 ft | 16 ft | 11 ft x 16 ft |
| Main Level | Family Room | 18 ft | 15 ft | 18 ft x 15 ft |
| Main Level | 2pc Bathroom | x x x |
https://www.realtor.ca/real-estate/28267973/243-nesslin-terrace-saskatoon-lakeridge-sa
Interested?
Contact us for more information
Jeff Will
Salesperson
(306) 956-3356

#250 1820 8th Street East
Saskatoon, Saskatchewan S7H 0T6
(306) 242-6000
(306) 956-3356

