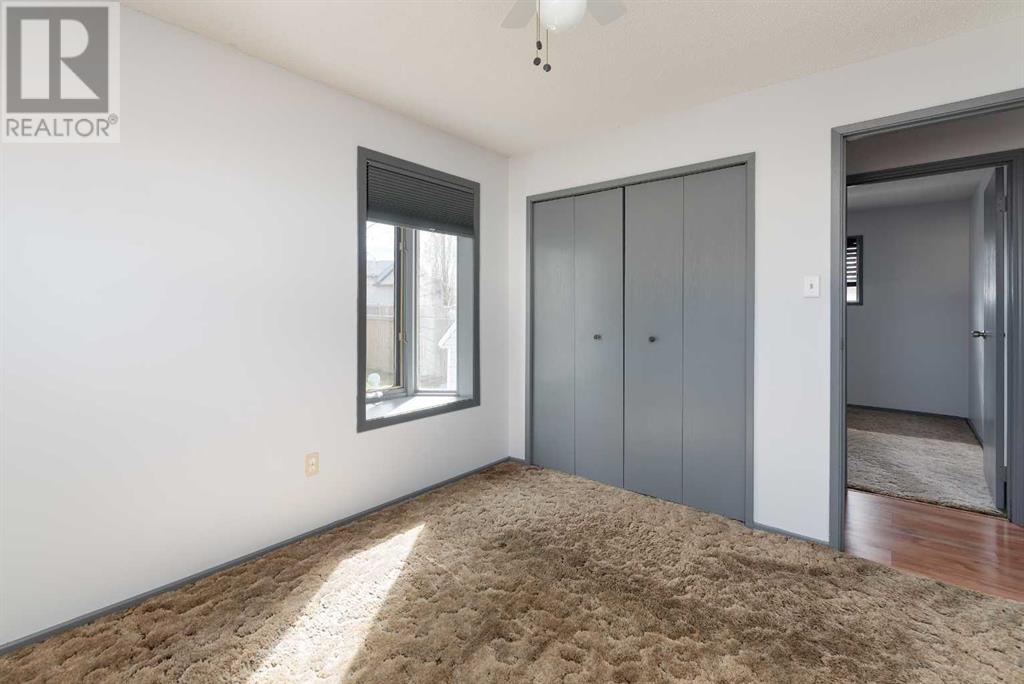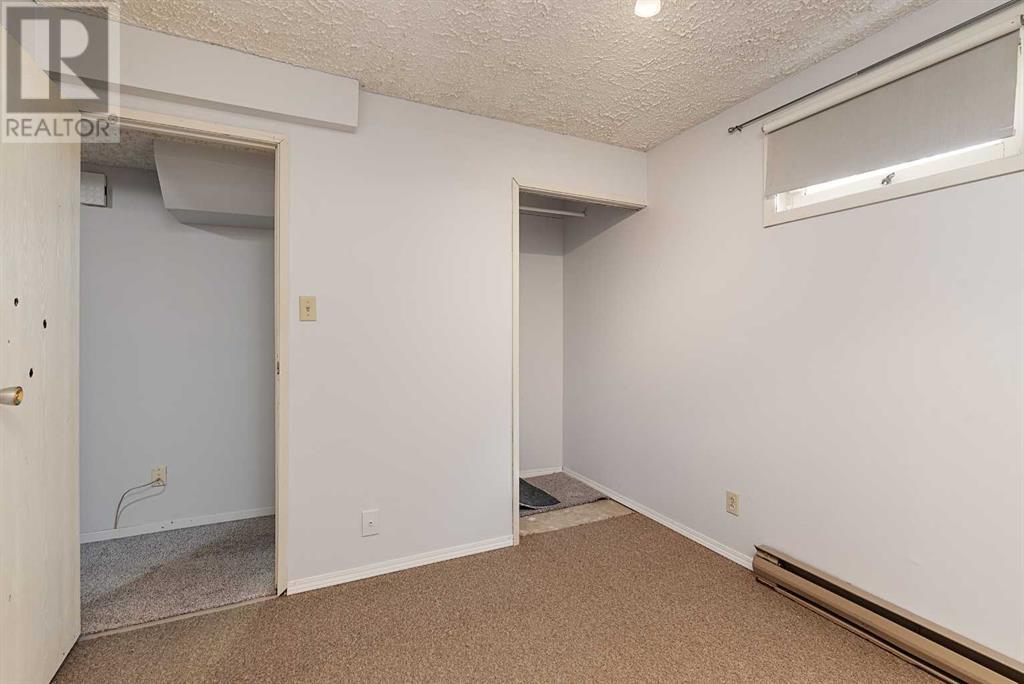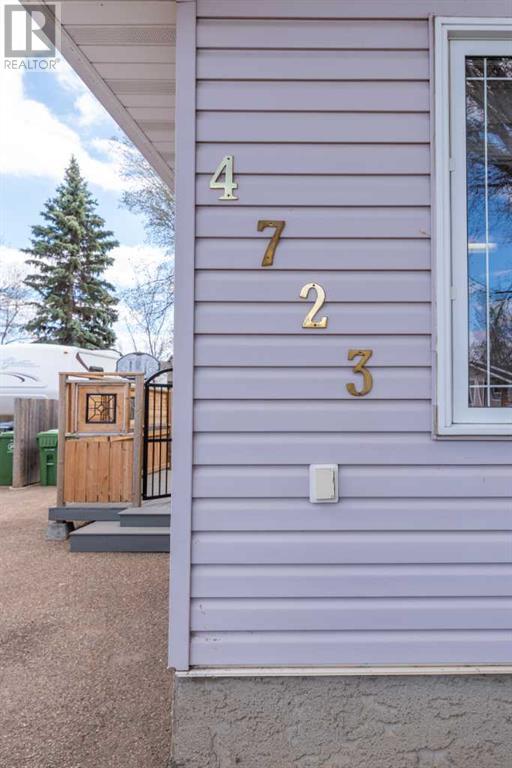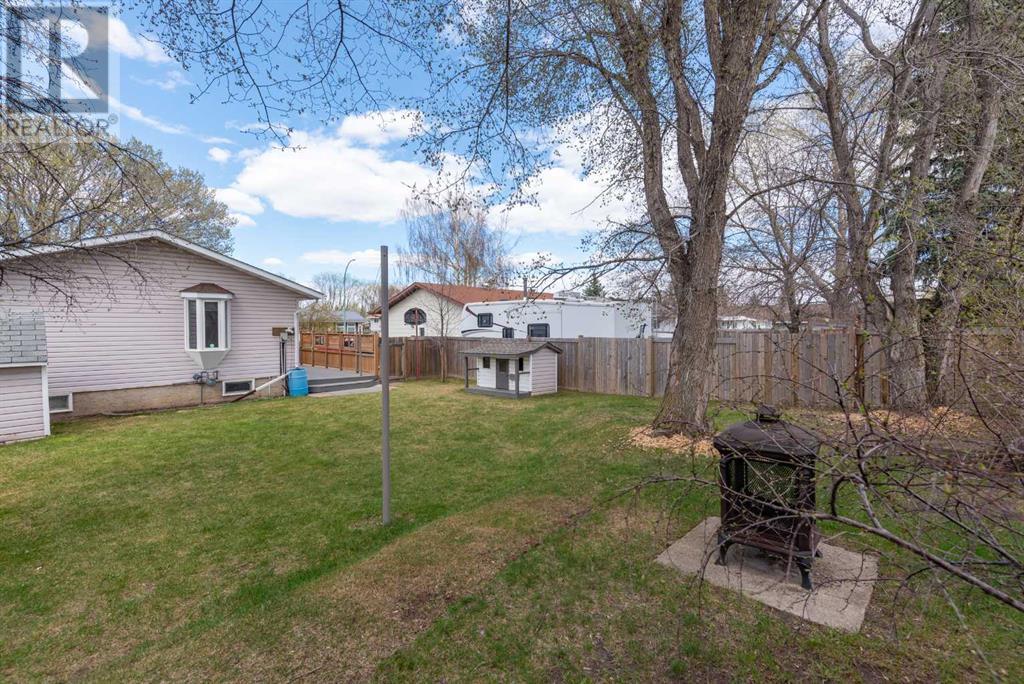4723 22 Street Lloydminster, Saskatchewan S9V 1L7
$277,777
Welcome home! Nestled in a quiet, family-friendly neighborhood with great neighbors, this charming property offers the perfect blend of comfort, style, and convenience. Enjoy a mature, park-like backyard that's perfect for relaxing, entertaining, or letting the kids play freely. Step onto the beautiful privacy deck and unwind with a coffee or host summer barbecues in your own private oasis. The home boasts a large open kitchen — ideal for family gatherings and entertaining — along with a newly renovated bathroom featuring a luxurious soaker tub and rainshower for a spa-like experience. Additional highlights include a double-wide driveway for ample parking, new carpet in the basement for cozy living space, and a school bus pickup right at your doorstep — perfect for busy families. You'll love being close to local parks and green spaces, making outdoor adventures just a short walk away. Don't miss the opportunity to live in a truly wonderful home that has it all! Check out the 3D virtual Tour! (id:44479)
Property Details
| MLS® Number | A2218257 |
| Property Type | Single Family |
| Community Name | Wallacefield |
| Amenities Near By | Park |
| Parking Space Total | 2 |
| Plan | 80b 00296 |
| Structure | Shed, Deck |
Building
| Bathroom Total | 2 |
| Bedrooms Above Ground | 3 |
| Bedrooms Below Ground | 1 |
| Bedrooms Total | 4 |
| Appliances | Refrigerator, Dishwasher, Stove, Microwave, Hood Fan, Window Coverings, Washer & Dryer |
| Architectural Style | Bungalow |
| Basement Development | Finished |
| Basement Type | Full (finished) |
| Constructed Date | 1980 |
| Construction Material | Wood Frame |
| Construction Style Attachment | Detached |
| Cooling Type | None |
| Exterior Finish | Vinyl Siding |
| Flooring Type | Carpeted, Laminate, Tile |
| Foundation Type | Wood |
| Heating Fuel | Natural Gas |
| Heating Type | Other, Forced Air |
| Stories Total | 1 |
| Size Interior | 991 Sqft |
| Total Finished Area | 991 Sqft |
| Type | House |
Parking
| Concrete | |
| Other |
Land
| Acreage | No |
| Fence Type | Fence |
| Land Amenities | Park |
| Landscape Features | Lawn |
| Size Irregular | 6614.00 |
| Size Total | 6614 Sqft|4,051 - 7,250 Sqft |
| Size Total Text | 6614 Sqft|4,051 - 7,250 Sqft |
| Zoning Description | R1 |
Rooms
| Level | Type | Length | Width | Dimensions |
|---|---|---|---|---|
| Basement | Family Room | 24.25 Ft x 29.33 Ft | ||
| Basement | 3pc Bathroom | 10.92 Ft x 5.00 Ft | ||
| Basement | Bedroom | 9.58 Ft x 9.33 Ft | ||
| Basement | Laundry Room | 10.92 Ft x 11.67 Ft | ||
| Basement | Other | 5.42 Ft x 6.75 Ft | ||
| Main Level | 4pc Bathroom | 10.75 Ft x 4.92 Ft | ||
| Main Level | Bedroom | 9.92 Ft x 9.50 Ft | ||
| Main Level | Bedroom | 10.00 Ft x 8.67 Ft | ||
| Main Level | Kitchen | 11.08 Ft x 17.33 Ft | ||
| Main Level | Living Room | 11.33 Ft x 20.33 Ft | ||
| Main Level | Primary Bedroom | 10.75 Ft x 9.67 Ft |
https://www.realtor.ca/real-estate/28268639/4723-22-street-lloydminster-wallacefield
Interested?
Contact us for more information

Chris Hassall
Associate

2901-50th Avenue
Lloydminster, Alberta S9V 0N7
(306) 825-3700
www.century21.ca/lloydminsterrealty




















































