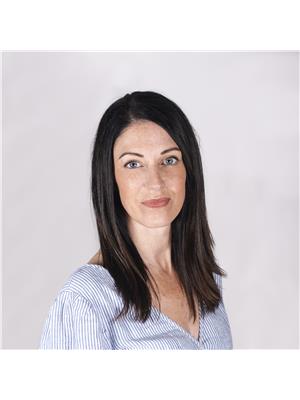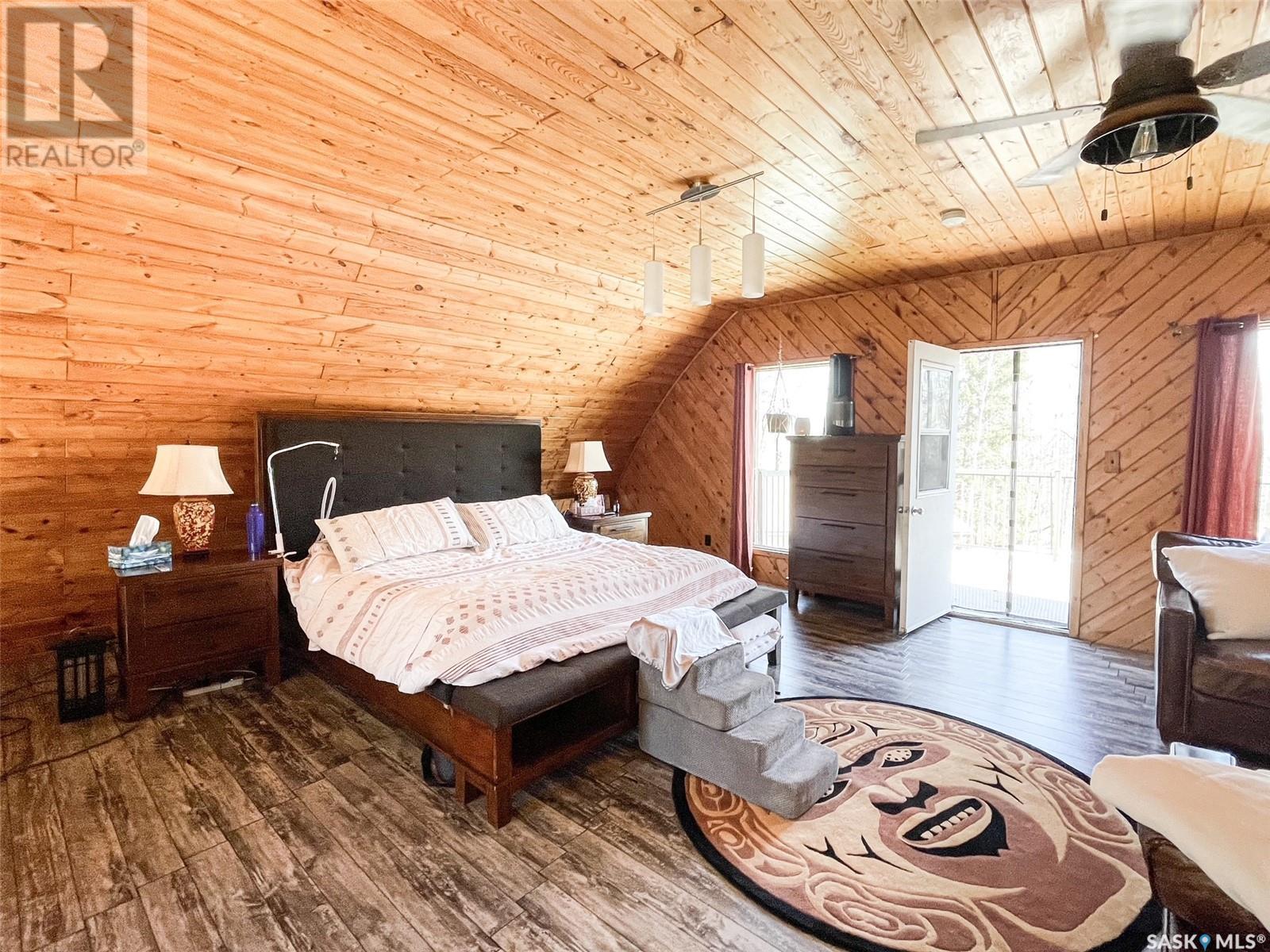Roshinsky Acreage Meadow Lake Rm No.588, Saskatchewan S9X 1Z5
$469,000
This secluded property bordering the Provincial Forest is ready for a new family to enjoy! Built in 1987 this two storey walk out is sure to impress! Heated 24’x26’ garage has plenty of shelving that will stay and either propane or wood heat. Great outdoor storage with several out buildings. Green house is 30’x40’ with stainless steel shelving and tiller that could be included. Outdoor bar, hot tub, fire pit area, 5 stall barn and fencing for animals and more! House consists of 3 bedrooms, large kitchen and great dining room space. Living room has south windows and a cozy wood stove (wett certified). The loft area 24’x18’ currently used as a master bedroom retreat has an amazing deck with creek views. Lower level walk out hosts a large mudroom area, 2 bedrooms, a recently updated 3 pc bathroom, storage and utility room with laundry. All appliances have been updated in the last few years. Central air, reverse osmosis for excellent drinking water, iron system, star link wifi, alarm system are a few extras! This property is a must see and won’t last long. For more information don’t hesitate to call! (id:44479)
Property Details
| MLS® Number | SK004635 |
| Property Type | Single Family |
| Community Features | School Bus |
| Features | Acreage, Treed, Rolling, Rectangular |
| Structure | Deck |
Building
| Bathroom Total | 2 |
| Bedrooms Total | 3 |
| Appliances | Washer, Refrigerator, Dishwasher, Dryer, Microwave, Freezer, Oven - Built-in, Window Coverings, Garage Door Opener Remote(s), Hood Fan, Storage Shed |
| Architectural Style | 2 Level |
| Basement Development | Finished |
| Basement Type | Full (finished) |
| Constructed Date | 1987 |
| Cooling Type | Central Air Conditioning |
| Fireplace Fuel | Wood |
| Fireplace Present | Yes |
| Fireplace Type | Conventional |
| Heating Fuel | Propane |
| Heating Type | Forced Air |
| Stories Total | 2 |
| Size Interior | 1371 Sqft |
| Type | House |
Parking
| Detached Garage | |
| R V | |
| Gravel | |
| Heated Garage | |
| Parking Space(s) | 4 |
Land
| Acreage | Yes |
| Landscape Features | Lawn, Garden Area |
| Size Frontage | 924 Ft |
| Size Irregular | 19.94 |
| Size Total | 19.94 Ac |
| Size Total Text | 19.94 Ac |
Rooms
| Level | Type | Length | Width | Dimensions |
|---|---|---|---|---|
| Second Level | Loft | 18 ft ,7 in | 24 ft ,10 in | 18 ft ,7 in x 24 ft ,10 in |
| Basement | Family Room | 14 ft ,4 in | 22 ft | 14 ft ,4 in x 22 ft |
| Basement | Bedroom | 10 ft | 12 ft ,4 in | 10 ft x 12 ft ,4 in |
| Basement | Bedroom | 9 ft ,8 in | 12 ft ,4 in | 9 ft ,8 in x 12 ft ,4 in |
| Basement | 3pc Bathroom | 8 ft ,6 in | 3 ft ,8 in | 8 ft ,6 in x 3 ft ,8 in |
| Basement | Other | 10 ft | 15 ft | 10 ft x 15 ft |
| Main Level | Enclosed Porch | 9 ft ,10 in | 11 ft ,1 in | 9 ft ,10 in x 11 ft ,1 in |
| Main Level | Kitchen | 12 ft ,8 in | 14 ft ,11 in | 12 ft ,8 in x 14 ft ,11 in |
| Main Level | Dining Room | 11 ft ,1 in | 13 ft ,2 in | 11 ft ,1 in x 13 ft ,2 in |
| Main Level | Bedroom | 10 ft ,9 in | 14 ft ,2 in | 10 ft ,9 in x 14 ft ,2 in |
| Main Level | 4pc Bathroom | 5 ft | 14 ft ,2 in | 5 ft x 14 ft ,2 in |
| Main Level | Den | 12 ft ,7 in | 19 ft ,2 in | 12 ft ,7 in x 19 ft ,2 in |
https://www.realtor.ca/real-estate/28259728/roshinsky-acreage-meadow-lake-rm-no588
Interested?
Contact us for more information

Catherine Aldous
Salesperson
(306) 236-6623
1401 100th Street
North Battleford, Saskatchewan S9A 0W1
(306) 937-2957
prairieelite.c21.ca/

































