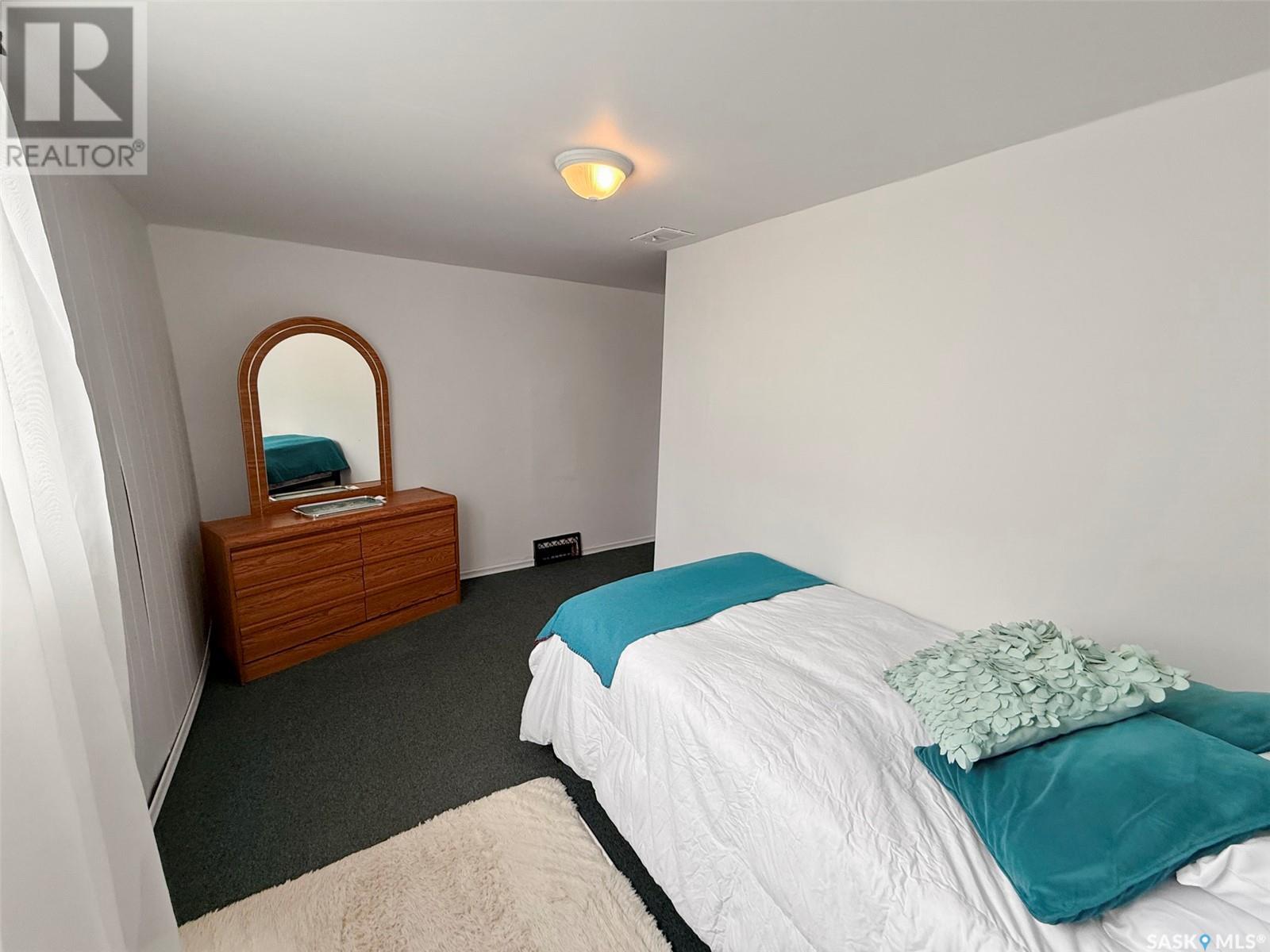543 Central Avenue N Swift Current, Saskatchewan S9H 0L8
$195,000
If you’re on the hunt for a charming and affordable starter home, this cozy bungalow on Central Ave. North is calling your name! Perfectly positioned in the heart of Swift Current, you’re just steps from downtown shopping, the ACT Park, and Central School—everything you need is right at your fingertips. Offering 816 sq. ft. of well-used space on the main floor, this home welcomes you with a bright, open-concept living and dining area that flows seamlessly into the kitchen. Original hardwood flooring adds warmth and character, while the kitchen offers a sit-up peninsula, stainless steel appliances, and a touch of retro charm. The main floor hosts two comfortable bedrooms and a full 4-piece bath. Downstairs, you’ll find a spacious family room, two additional bedrooms, laundry, and a convenient 2-piece bath—ideal for guests, hobbies, or a growing family. Step out to a cozy east-facing deck overlooking a fully fenced backyard with alley access, off-street parking, and a single detached garage. Bonus features include updated windows and a low-maintenance exterior. This is your chance to own a move-in ready home with room to grow—all at a price that won’t break the bank. (id:44479)
Property Details
| MLS® Number | SK004546 |
| Property Type | Single Family |
| Neigbourhood | North East |
| Features | Lane, Rectangular, Double Width Or More Driveway |
| Structure | Deck |
Building
| Bathroom Total | 2 |
| Bedrooms Total | 4 |
| Appliances | Washer, Refrigerator, Dryer, Freezer, Window Coverings, Hood Fan, Stove |
| Architectural Style | Bungalow |
| Basement Development | Finished |
| Basement Type | Partial (finished) |
| Constructed Date | 1947 |
| Heating Fuel | Natural Gas |
| Heating Type | Forced Air |
| Stories Total | 1 |
| Size Interior | 816 Sqft |
| Type | House |
Parking
| Detached Garage | |
| Parking Space(s) | 3 |
Land
| Acreage | No |
| Fence Type | Fence |
| Landscape Features | Lawn |
| Size Frontage | 50 Ft |
| Size Irregular | 5750.00 |
| Size Total | 5750 Sqft |
| Size Total Text | 5750 Sqft |
Rooms
| Level | Type | Length | Width | Dimensions |
|---|---|---|---|---|
| Basement | Family Room | 16 ft | 8 ft ,4 in | 16 ft x 8 ft ,4 in |
| Basement | 2pc Bathroom | 6 ft ,9 in | 5 ft ,2 in | 6 ft ,9 in x 5 ft ,2 in |
| Basement | Laundry Room | 11 ft | 8 ft ,2 in | 11 ft x 8 ft ,2 in |
| Basement | Bedroom | 13 ft ,9 in | 10 ft ,4 in | 13 ft ,9 in x 10 ft ,4 in |
| Basement | Bedroom | 13 ft ,4 in | 7 ft ,6 in | 13 ft ,4 in x 7 ft ,6 in |
| Main Level | Kitchen | 12 ft ,3 in | 9 ft ,7 in | 12 ft ,3 in x 9 ft ,7 in |
| Main Level | Living Room | 20 ft | 12 ft ,3 in | 20 ft x 12 ft ,3 in |
| Main Level | Bedroom | 11 ft | 10 ft ,5 in | 11 ft x 10 ft ,5 in |
| Main Level | Primary Bedroom | 10 ft ,5 in | 10 ft ,11 in | 10 ft ,5 in x 10 ft ,11 in |
| Main Level | 4pc Bathroom | 7 ft | 4 ft ,11 in | 7 ft x 4 ft ,11 in |
| Main Level | Enclosed Porch | 5 ft ,8 in | 4 ft ,5 in | 5 ft ,8 in x 4 ft ,5 in |
| Main Level | Foyer | 7 ft ,7 in | 3 ft ,4 in | 7 ft ,7 in x 3 ft ,4 in |
https://www.realtor.ca/real-estate/28261197/543-central-avenue-n-swift-current-north-east
Interested?
Contact us for more information

Shannon Runcie
Salesperson
(306) 773-2818
https://shannonruncie.com/

#706-2010 11th Ave
Regina, Saskatchewan S4P 0J3
(866) 773-5421





































