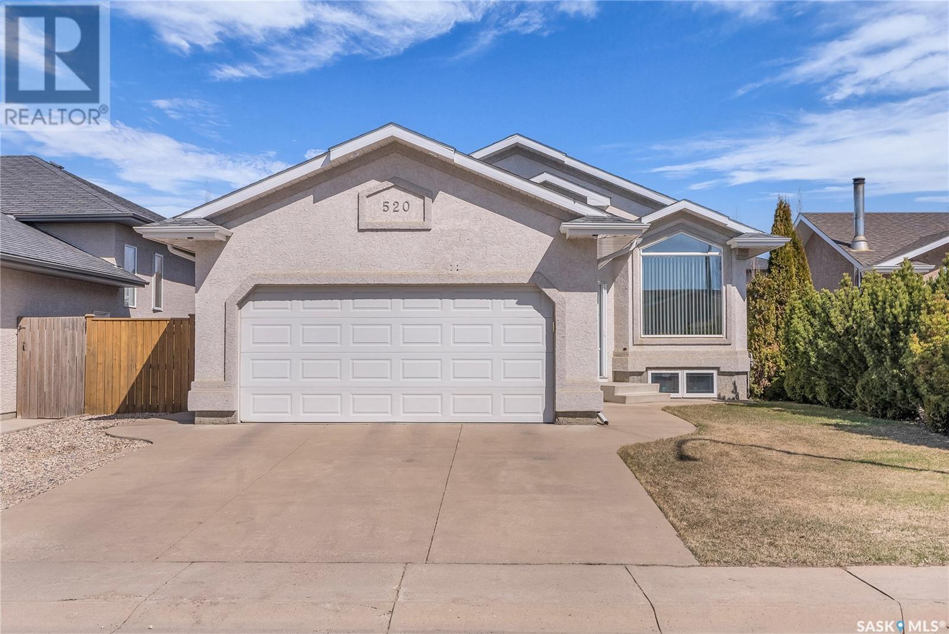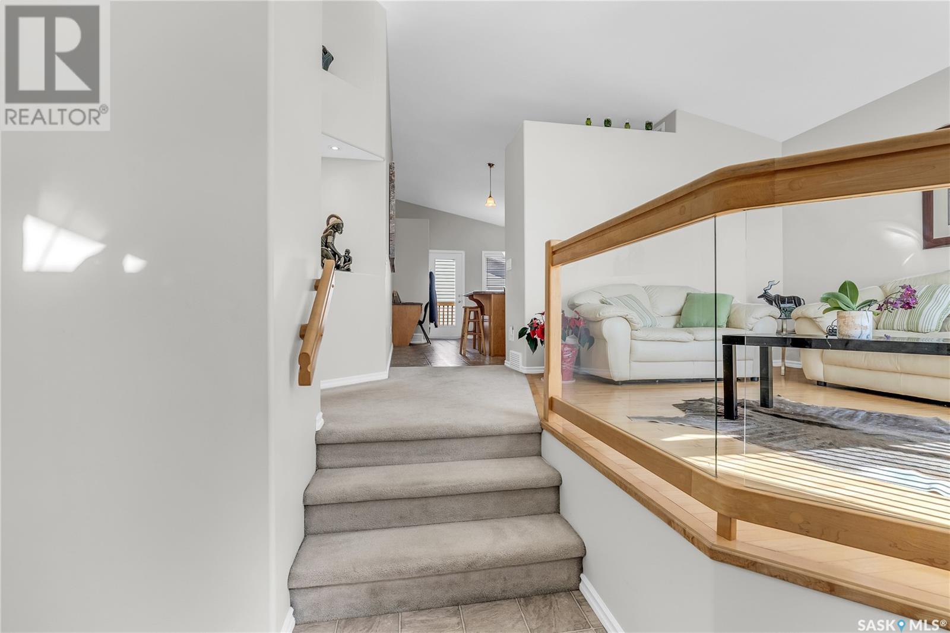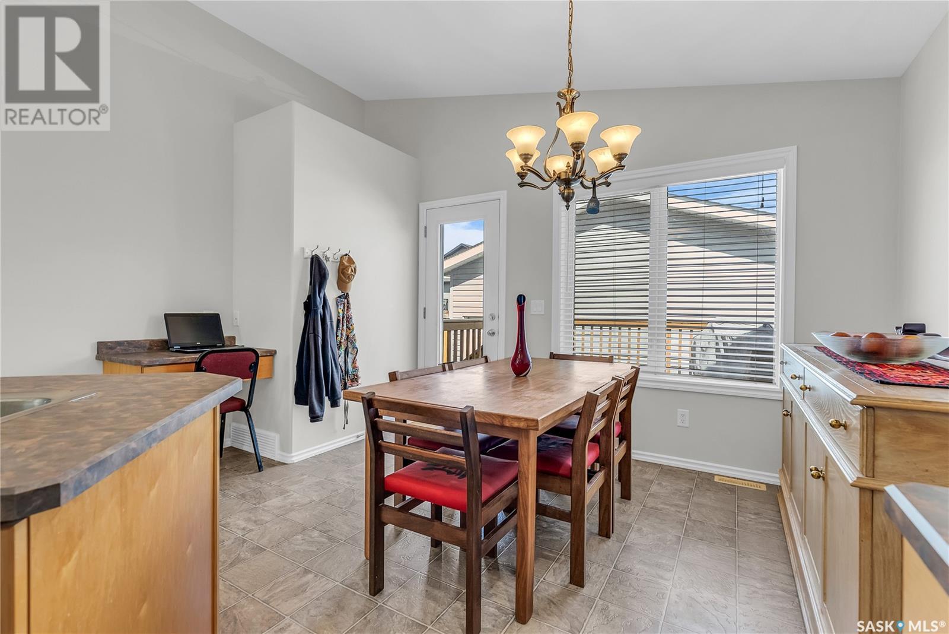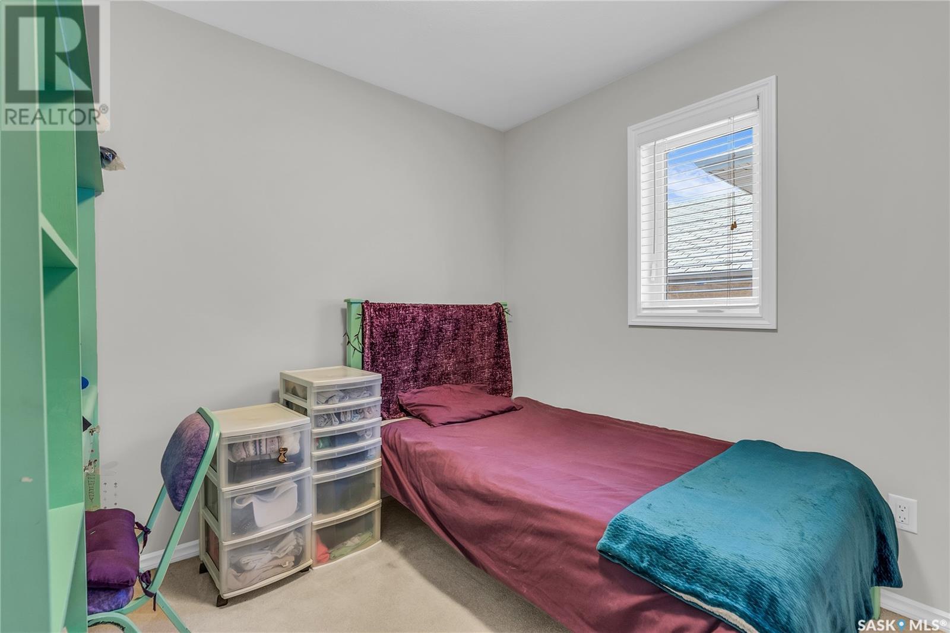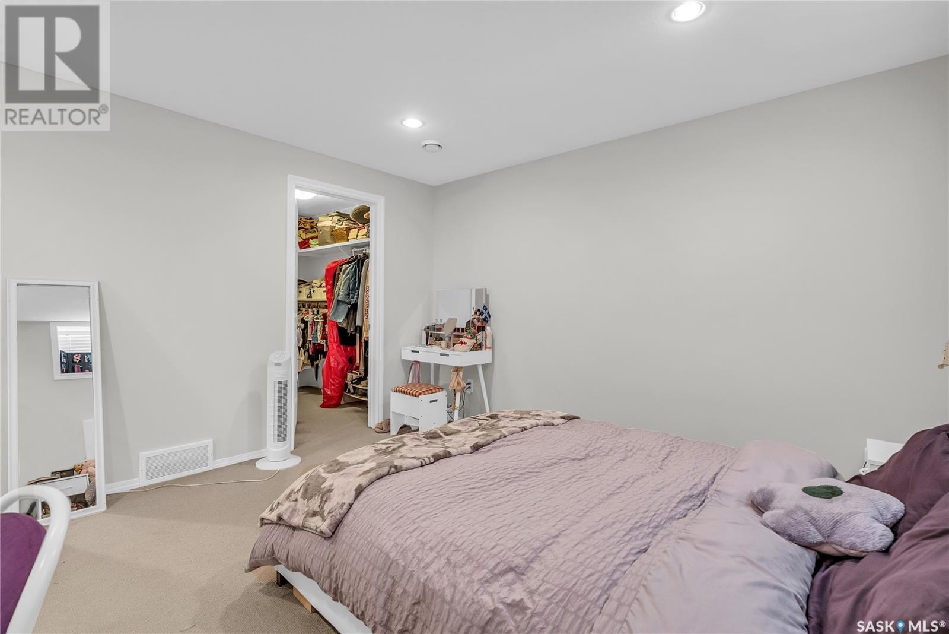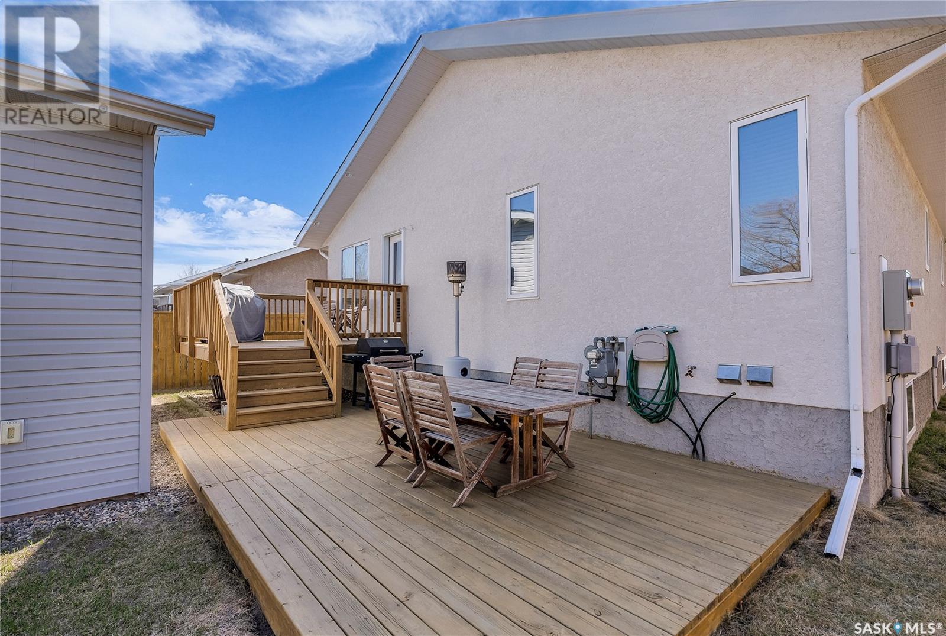520 Crystal Crescent Warman, Saskatchewan S0K 4S5
$499,900
Welcome home to 520 Crystal Crescent in the vibrant city of Warman. This well cared for bungalow has great curb appeal with a clean stucco exterior and a concrete driveway that leads to a double attached garage. Step inside to find a spacious front entrance that welcomes you into a bright, sun-filled living room, where a large south-facing window and vaulted ceilings create an open, airy atmosphere. The kitchen is thoughtfully designed with ample cabinetry and a central island that’s perfect for meal prep. The adjacent dining area flows seamlessly onto a private large back deck making entertaining a breeze. The main floor of this bungalow features three bedrooms, including a spacious primary suite complete with a walk-in closet and a 3-piece ensuite. The secondary bedrooms are down the hallway with a 4 piece bathroom available too. The fully developed basement opens up into a large family room and lends access to a 4 piece bathroom and two additional oversized bedrooms - one with a large walk-in closet! Outside, you will note that the private deck features a lower tier that is perfect for relaxing or entertaining. Plenty of grass space, lane access and not to mention the standout feature of a detached shop. This space is fully insulated, heated, and finished with sealed concrete floors—ideal for hobbyists, storage, or extra parking. This home checks the boxes and is situated on a quiet street that is walking distance to schools, parks, and shopping amenities! Don’t miss the opportunity to make this beautiful home your own! (id:44479)
Property Details
| MLS® Number | SK004244 |
| Property Type | Single Family |
| Features | Lane |
| Structure | Deck |
Building
| Bathroom Total | 3 |
| Bedrooms Total | 5 |
| Appliances | Washer, Refrigerator, Dishwasher, Dryer, Window Coverings, Garage Door Opener Remote(s), Central Vacuum, Stove |
| Architectural Style | Bungalow |
| Basement Development | Finished |
| Basement Type | Full (finished) |
| Constructed Date | 2004 |
| Heating Fuel | Natural Gas |
| Heating Type | Forced Air |
| Stories Total | 1 |
| Size Interior | 1142 Sqft |
| Type | House |
Parking
| Attached Garage | |
| Detached Garage | |
| Heated Garage | |
| Parking Space(s) | 6 |
Land
| Acreage | No |
| Fence Type | Fence |
| Size Frontage | 50 Ft |
| Size Irregular | 50x115 |
| Size Total Text | 50x115 |
Rooms
| Level | Type | Length | Width | Dimensions |
|---|---|---|---|---|
| Basement | Family Room | 20 ft | 21 ft | 20 ft x 21 ft |
| Basement | Bedroom | 9 ft | 13 ft | 9 ft x 13 ft |
| Basement | Bedroom | 12 ft | 12 ft | 12 ft x 12 ft |
| Basement | 4pc Bathroom | Measurements not available | ||
| Basement | Laundry Room | 8 ft | 15 ft | 8 ft x 15 ft |
| Main Level | Living Room | 10 ft | 12 ft ,11 in | 10 ft x 12 ft ,11 in |
| Main Level | Kitchen | 11 ft | 13 ft ,10 in | 11 ft x 13 ft ,10 in |
| Main Level | Dining Room | 9 ft | 10 ft | 9 ft x 10 ft |
| Main Level | Primary Bedroom | 12 ft | 12 ft | 12 ft x 12 ft |
| Main Level | Bedroom | 9 ft | 9 ft | 9 ft x 9 ft |
| Main Level | Bedroom | 9 ft | 9 ft | 9 ft x 9 ft |
| Main Level | 3pc Ensuite Bath | Measurements not available | ||
| Main Level | 4pc Bathroom | Measurements not available |
https://www.realtor.ca/real-estate/28249632/520-crystal-crescent-warman
Interested?
Contact us for more information

Joshua Epp
Salesperson
(306) 955-6235
https://epprealty.ca/
https://www.facebook.com/Josh.Epp
https://www.instagram.com/epprealty/?hl=en
https://www.linkedin.com/in/joshuaepp/?originalSubdomain=ca

3032 Louise Street
Saskatoon, Saskatchewan S7J 3L8
(306) 373-7520
(306) 955-6235
rexsaskatoon.com/

