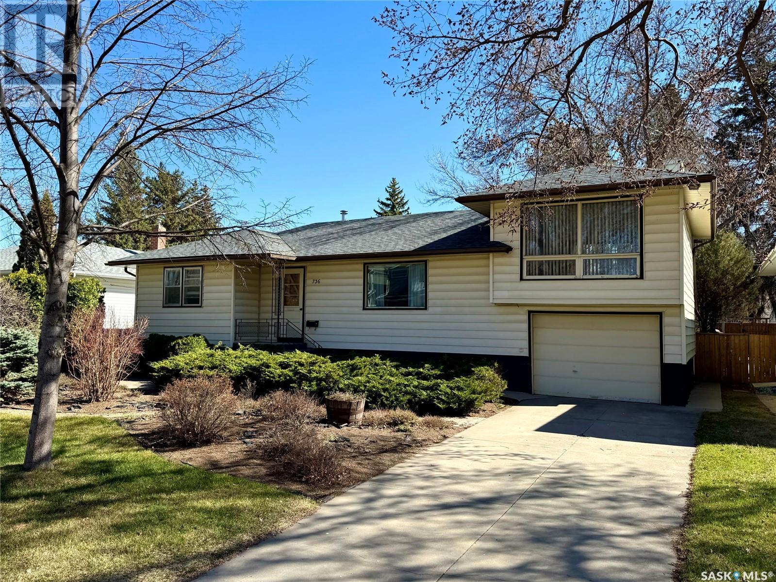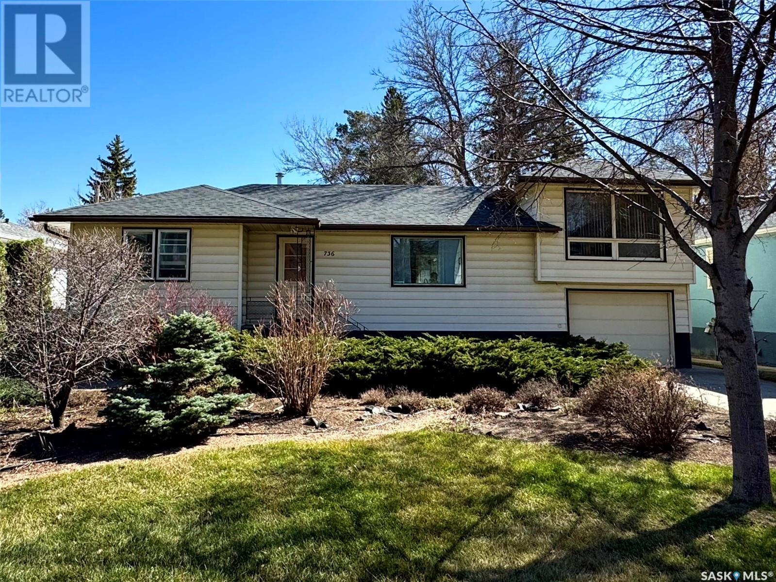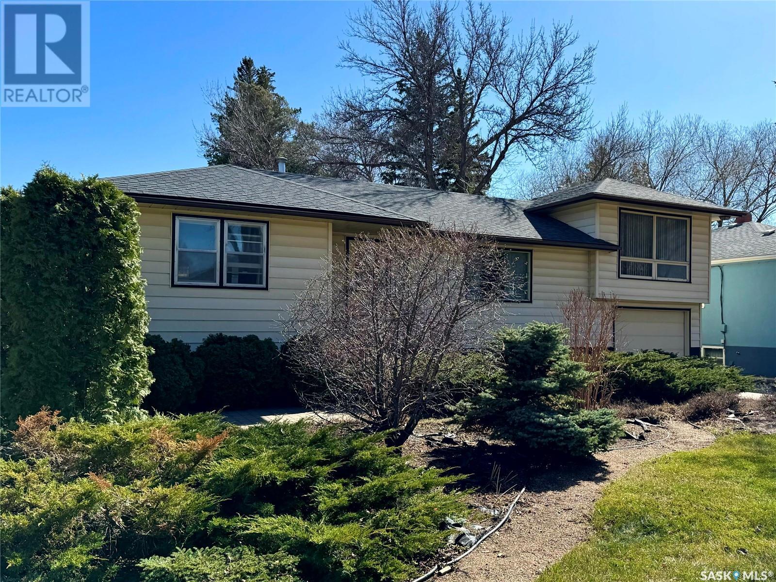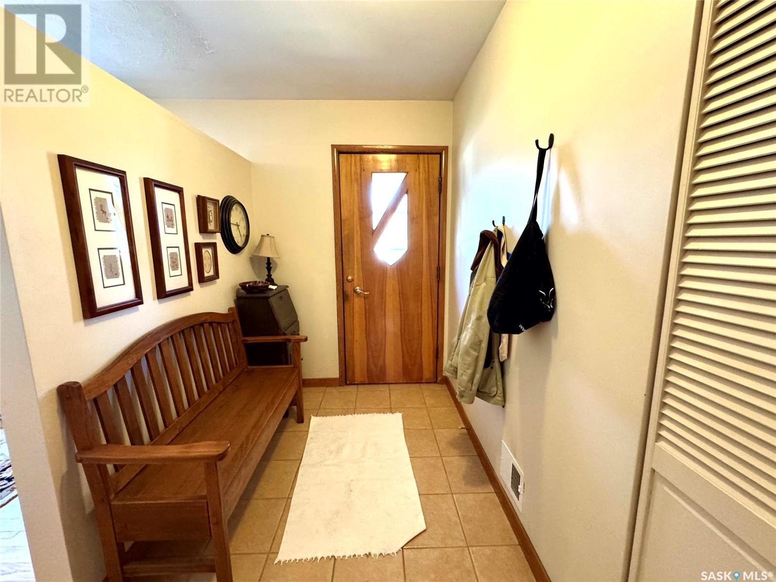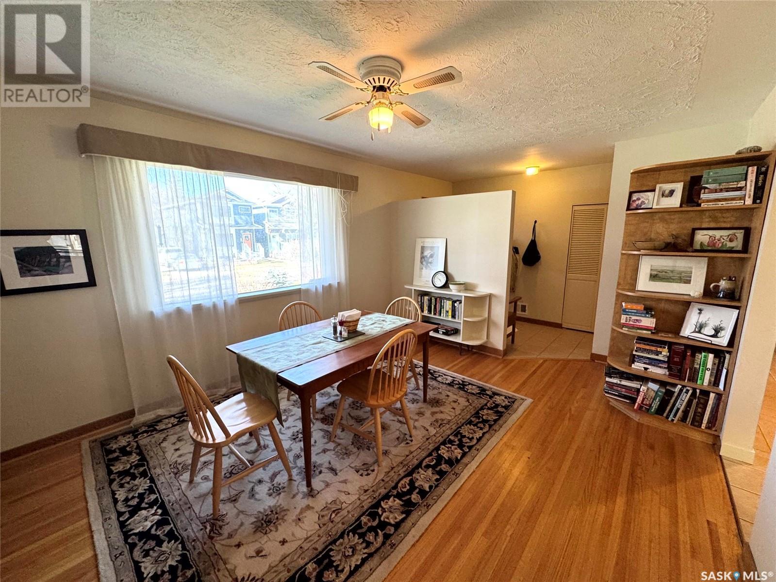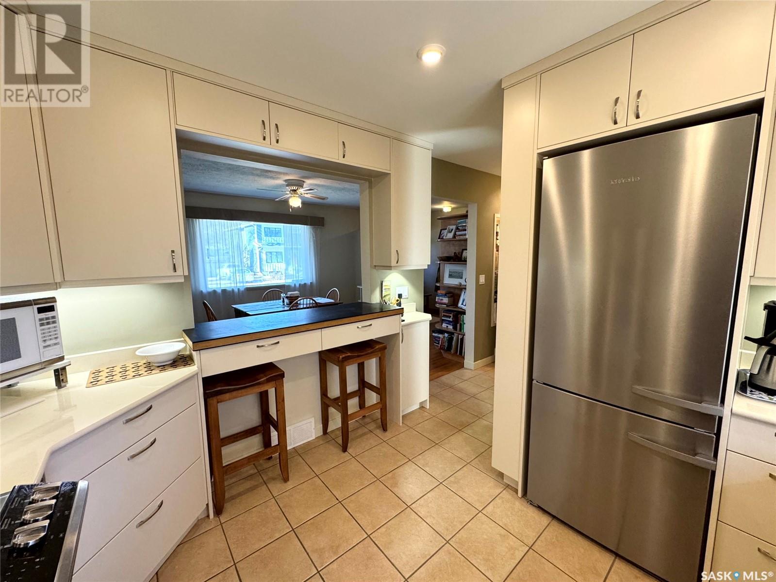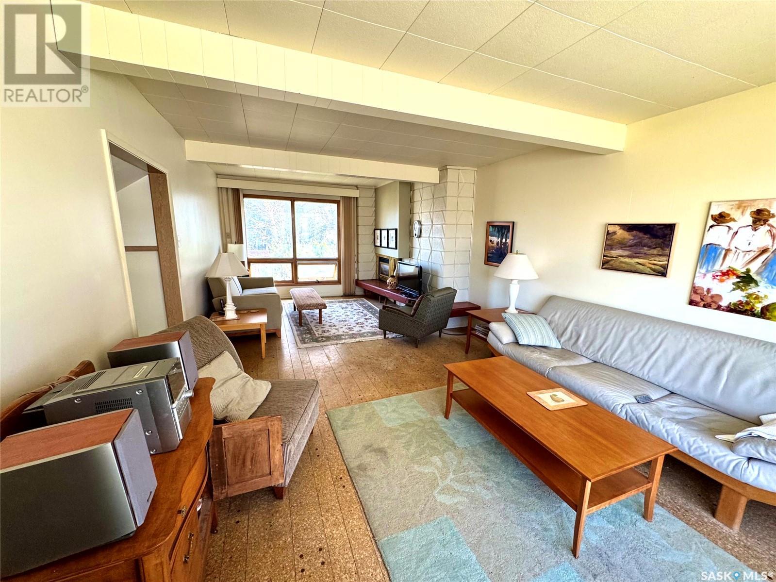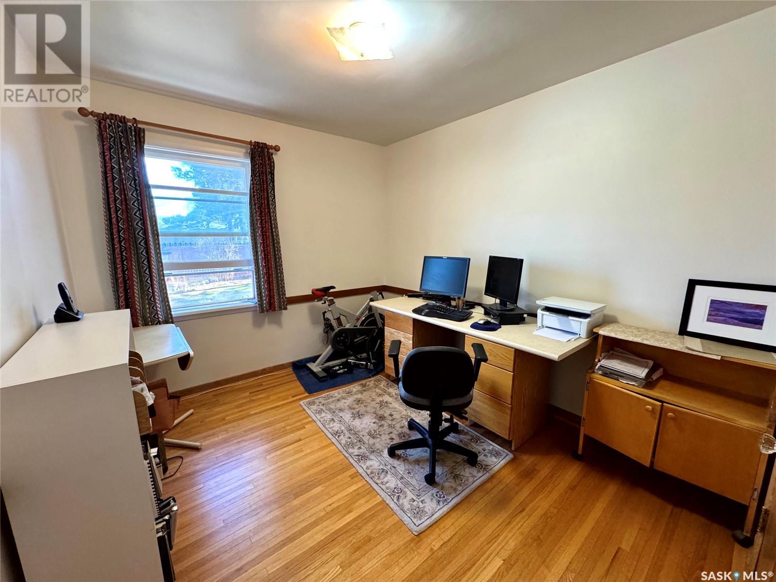736 1st Street E Saskatoon, Saskatchewan S7H 1T1
$499,000
Welcome to 736 1st Street East, a beautifully maintained 1,409 sq. ft. home nestled in the sought-after Haultain neighbourhood. This inviting property blends tasteful updates with charming original features, offering the perfect balance of comfort and character. As you step inside, you're welcomed by a spacious dining area that flows seamlessly into a custom-renovated kitchen. Designed for both style and functionality, the kitchen boasts full-height cabinetry, quartz countertops, stainless steel appliances including a gas range, and a convenient desk/eating bar overlooking the dining space. Up a few steps, the cozy and sun-filled living room features oversized windows, creating a warm and inviting space for relaxing or entertaining. The main level offers three bedrooms and a stylishly updated 4-piece bathroom. The basement includes a fourth bedroom, a newly renovated 3-piece bathroom, and a large family room with rough-in plumbing - ideal for a potential suite. Outside, enjoy a beautifully landscaped backyard complete with mature trees, perennials, a patio area, and a charming gazebo — perfect for outdoor gatherings. Updates include a furnace, water heater, electrical panel, fence, bathrooms, kitchen and newer shingles. Located just steps from the shops and restaurants of Broadway and 8th Street, close to parks, schools, and right across from Lathey Pool — this is an ideal place to call home. Call for your showing today! (id:44479)
Property Details
| MLS® Number | SK004176 |
| Property Type | Single Family |
| Neigbourhood | Haultain |
| Features | Treed, Lane |
| Structure | Patio(s) |
Building
| Bathroom Total | 2 |
| Bedrooms Total | 4 |
| Appliances | Washer, Refrigerator, Dishwasher, Dryer, Window Coverings, Hood Fan, Storage Shed, Stove |
| Architectural Style | Bungalow |
| Basement Development | Finished |
| Basement Type | Full (finished) |
| Constructed Date | 1954 |
| Fireplace Fuel | Gas |
| Fireplace Present | Yes |
| Fireplace Type | Conventional |
| Heating Fuel | Natural Gas |
| Heating Type | Forced Air |
| Stories Total | 1 |
| Size Interior | 1409 Sqft |
| Type | House |
Parking
| Attached Garage | |
| Parking Space(s) | 3 |
Land
| Acreage | No |
| Fence Type | Fence |
| Landscape Features | Lawn |
| Size Frontage | 60 Ft |
| Size Irregular | 60x119 |
| Size Total Text | 60x119 |
Rooms
| Level | Type | Length | Width | Dimensions |
|---|---|---|---|---|
| Second Level | Living Room | 24'4" x 12'6" | ||
| Basement | 3pc Bathroom | 6'9" x 4'8" | ||
| Basement | Bedroom | 12'6" x 10'1" | ||
| Basement | Family Room | 11'1" x 17'9" | ||
| Main Level | Kitchen | 10'9" x 10'9" | ||
| Main Level | Primary Bedroom | 12' x 12'1" | ||
| Main Level | Bedroom | 9'6" x 10'11" | ||
| Main Level | Bedroom | 9'6" x 10'11" | ||
| Main Level | 4pc Bathroom | 7' x 5'9" | ||
| Main Level | Dining Room | 16'3" x 12'2" |
https://www.realtor.ca/real-estate/28241271/736-1st-street-e-saskatoon-haultain
Interested?
Contact us for more information

Crystal Vaxvick
Salesperson
714 Duchess Street
Saskatoon, Saskatchewan S7K 0R3
(306) 653-2213
(888) 623-6153
https://boyesgrouprealty.com/

