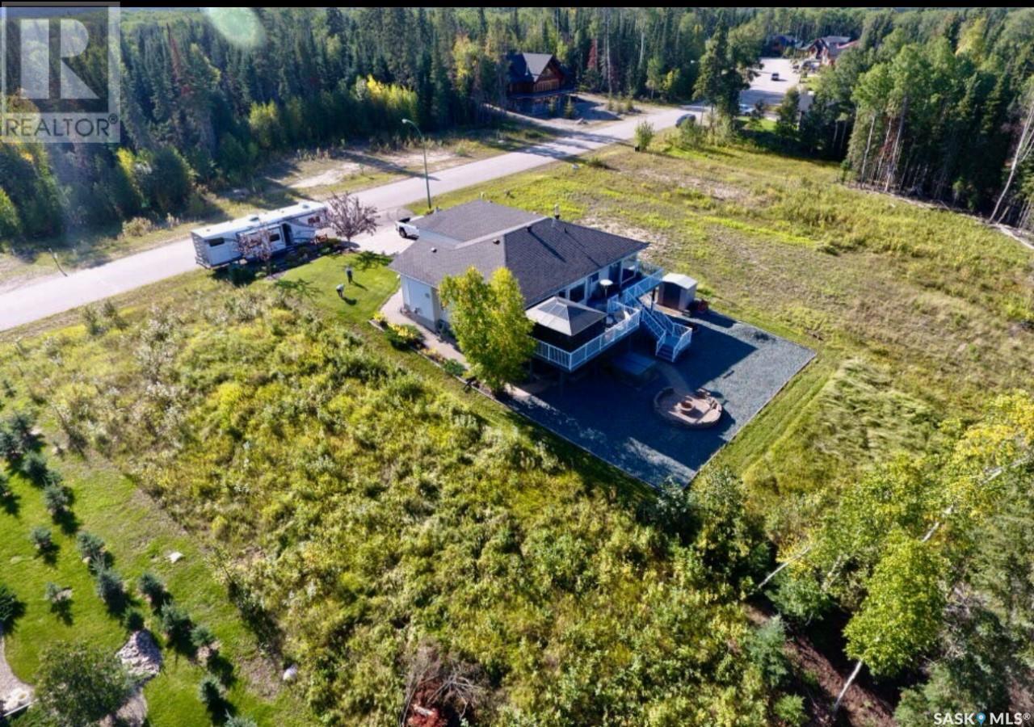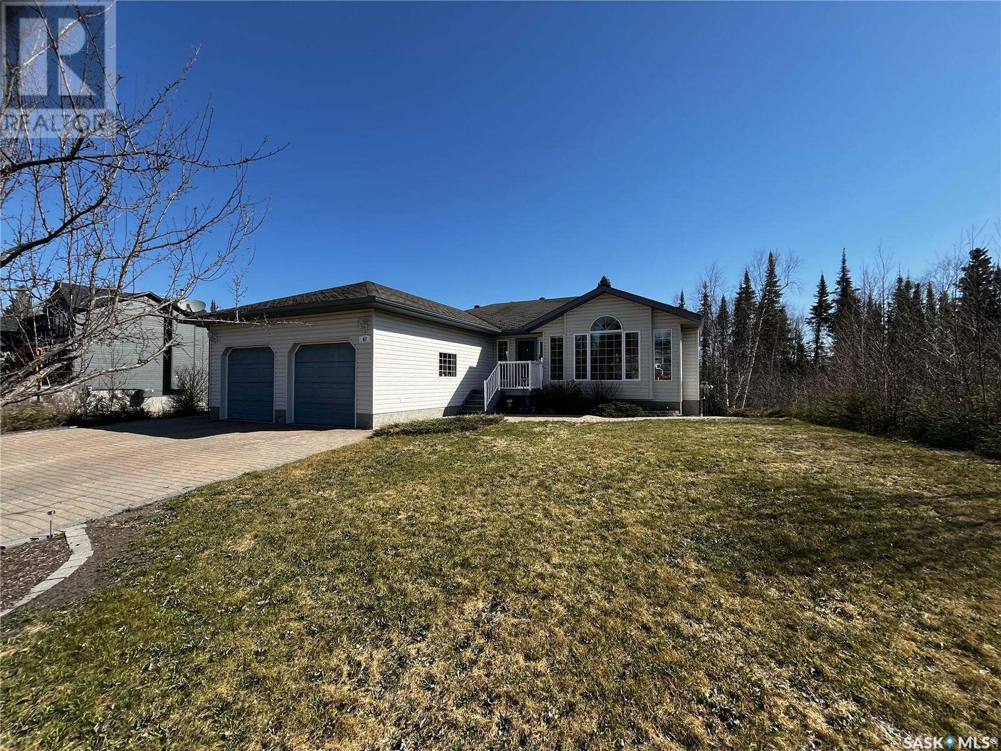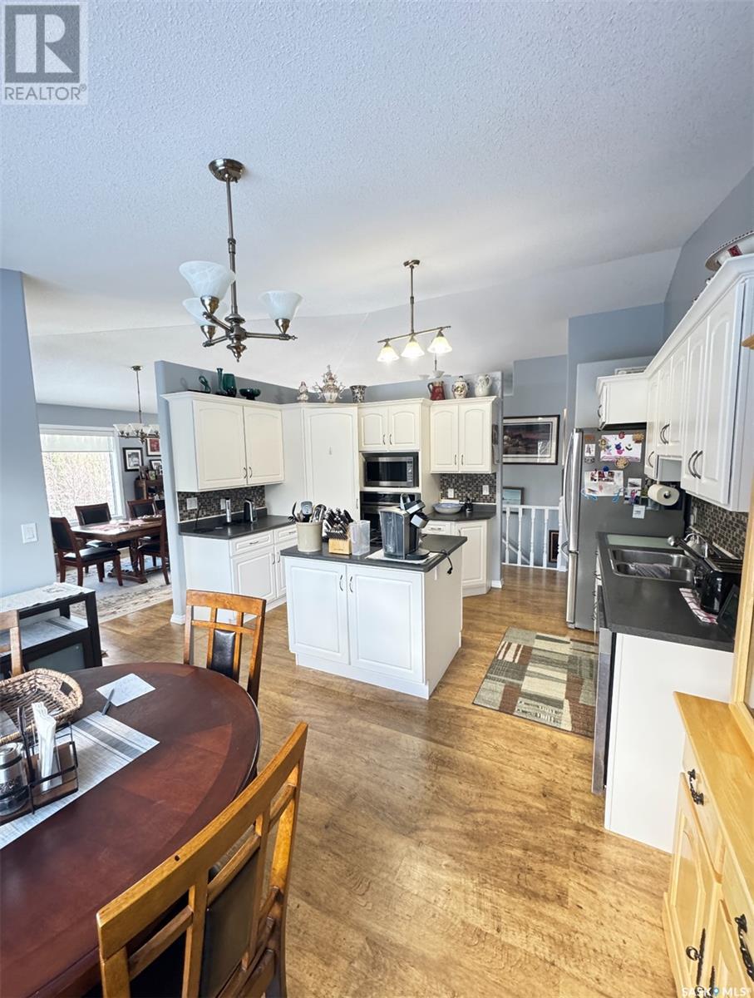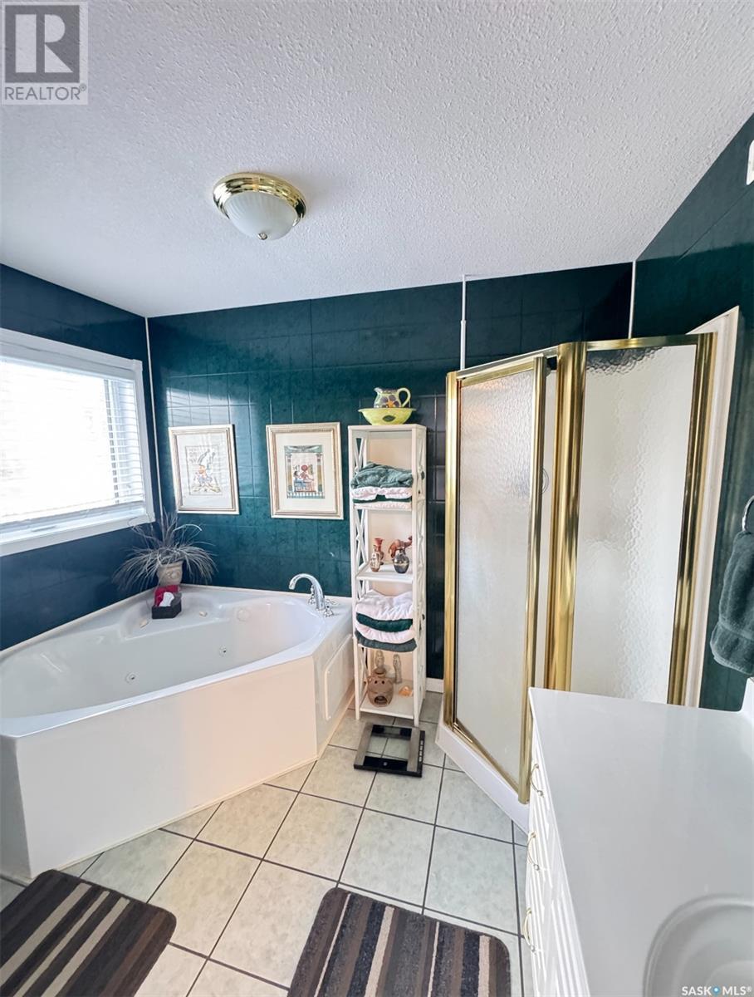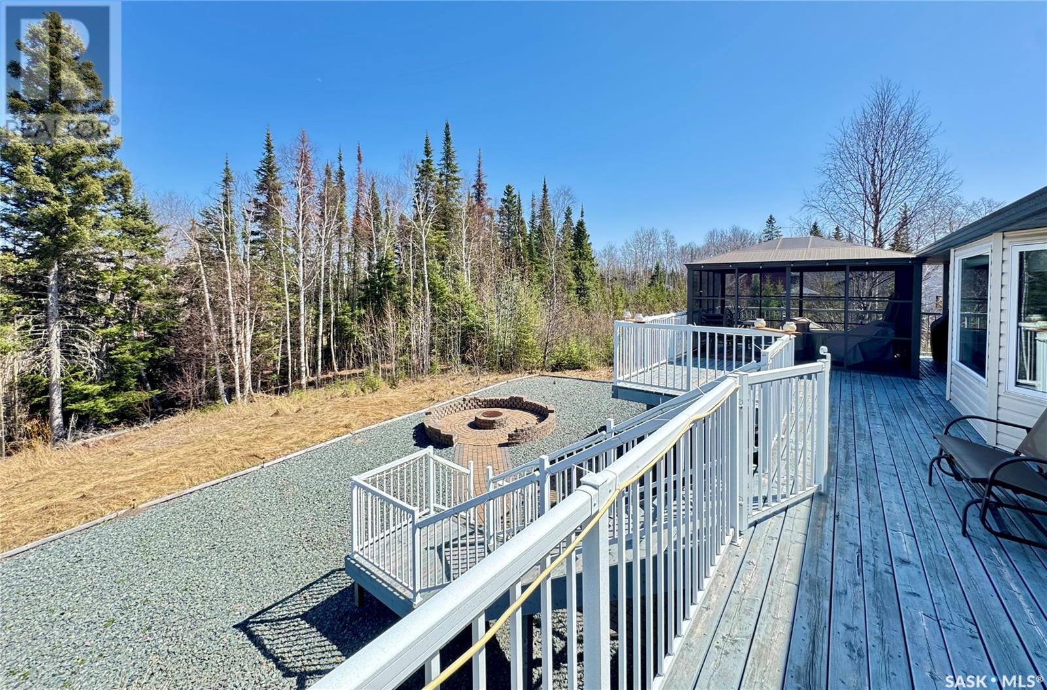67 Estates Drive Elk Ridge, Saskatchewan S0J 0N0
$650,000
Experience the comfort of this walk out bungalow located in the desirable Elk Ridge Resort. The home is located within the Estates development which backs onto Elk Ridge Resort's 27-hole championship golf course Through the front door you will find a foyer, the main living area featuring large windows with lots of natural light. The dining room walks onto the back deck with a screened in gazebo. The kitchen is bright with a built-in pantry and eating nook. Down the hall, you will find a 3-piece bathroom, 2 bedrooms and a spacious primary bedroom with large 4 piece ensuite. The Primary bedroom has a door that opens onto the back deck so you can enjoy the beautiful morning sun. The finished lower level includes a lovely family room, custom built bar, two additional large bedrooms and bathroom. The lower level also holds a spacious storage room and utility room. Outside you will find an interlocking brick driveway and around back you'll find a covered deck, natural gas connections for your barbecue or enjoy the beautiful fire area. All of this located in stunning boreal forest of Elk Ridge. (id:44479)
Property Details
| MLS® Number | SK004555 |
| Property Type | Single Family |
| Features | Rectangular |
| Structure | Deck, Patio(s) |
Building
| Bathroom Total | 3 |
| Bedrooms Total | 5 |
| Appliances | Washer, Refrigerator, Dryer, Microwave, Window Coverings, Garage Door Opener Remote(s), Stove |
| Architectural Style | Bungalow |
| Basement Development | Finished |
| Basement Features | Walk Out |
| Basement Type | Full (finished) |
| Constructed Date | 2003 |
| Fireplace Fuel | Gas |
| Fireplace Present | Yes |
| Fireplace Type | Conventional |
| Heating Type | Forced Air, In Floor Heating |
| Stories Total | 1 |
| Size Interior | 1600 Sqft |
| Type | House |
Parking
| Attached Garage | |
| Interlocked | |
| Parking Space(s) | 3 |
Land
| Acreage | No |
| Landscape Features | Lawn, Underground Sprinkler |
| Size Frontage | 69 Ft |
| Size Irregular | 15292.00 |
| Size Total | 15292 Sqft |
| Size Total Text | 15292 Sqft |
Rooms
| Level | Type | Length | Width | Dimensions |
|---|---|---|---|---|
| Basement | 3pc Bathroom | 7 ft ,6 in | 8 ft ,9 in | 7 ft ,6 in x 8 ft ,9 in |
| Basement | Bedroom | 14 ft | 9 ft ,5 in | 14 ft x 9 ft ,5 in |
| Basement | Bedroom | 12 ft ,10 in | 10 ft ,4 in | 12 ft ,10 in x 10 ft ,4 in |
| Basement | Family Room | 28 ft ,4 in | 21 ft ,9 in | 28 ft ,4 in x 21 ft ,9 in |
| Basement | Storage | 7 ft ,10 in | 12 ft ,10 in | 7 ft ,10 in x 12 ft ,10 in |
| Basement | Other | 16 ft ,2 in | 9 ft ,6 in | 16 ft ,2 in x 9 ft ,6 in |
| Main Level | Kitchen | 16 ft ,11 in | 13 ft ,8 in | 16 ft ,11 in x 13 ft ,8 in |
| Main Level | Living Room | 17 ft ,10 in | 17 ft ,4 in | 17 ft ,10 in x 17 ft ,4 in |
| Main Level | Dining Room | 11 ft ,9 in | 12 ft ,3 in | 11 ft ,9 in x 12 ft ,3 in |
| Main Level | Bedroom | 10 ft ,2 in | 11 ft ,10 in | 10 ft ,2 in x 11 ft ,10 in |
| Main Level | Laundry Room | 11 ft ,10 in | 5 ft ,3 in | 11 ft ,10 in x 5 ft ,3 in |
| Main Level | 3pc Bathroom | 7 ft ,10 in | 5 ft | 7 ft ,10 in x 5 ft |
| Main Level | Bedroom | 12 ft ,5 in | 11 ft ,10 in | 12 ft ,5 in x 11 ft ,10 in |
| Main Level | Primary Bedroom | 11 ft ,9 in | 16 ft ,10 in | 11 ft ,9 in x 16 ft ,10 in |
| Main Level | 4pc Ensuite Bath | 9 ft ,8 in | 8 ft ,3 in | 9 ft ,8 in x 8 ft ,3 in |
https://www.realtor.ca/real-estate/28257683/67-estates-drive-elk-ridge
Interested?
Contact us for more information
Jacqueline Archer
Salesperson
714 Duchess Street
Saskatoon, Saskatchewan S7K 0R3
(306) 653-2213
(888) 623-6153
https://boyesgrouprealty.com/

