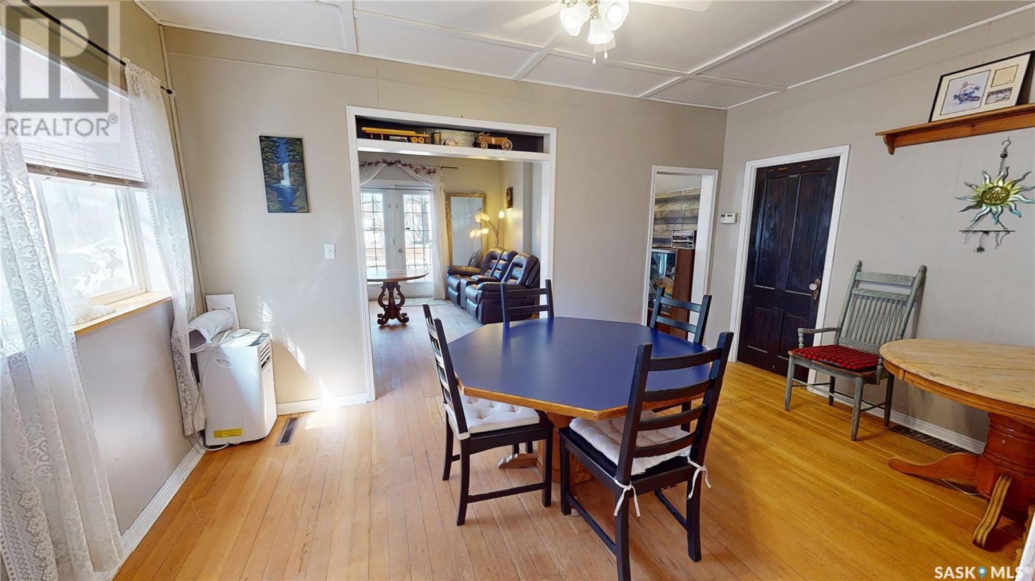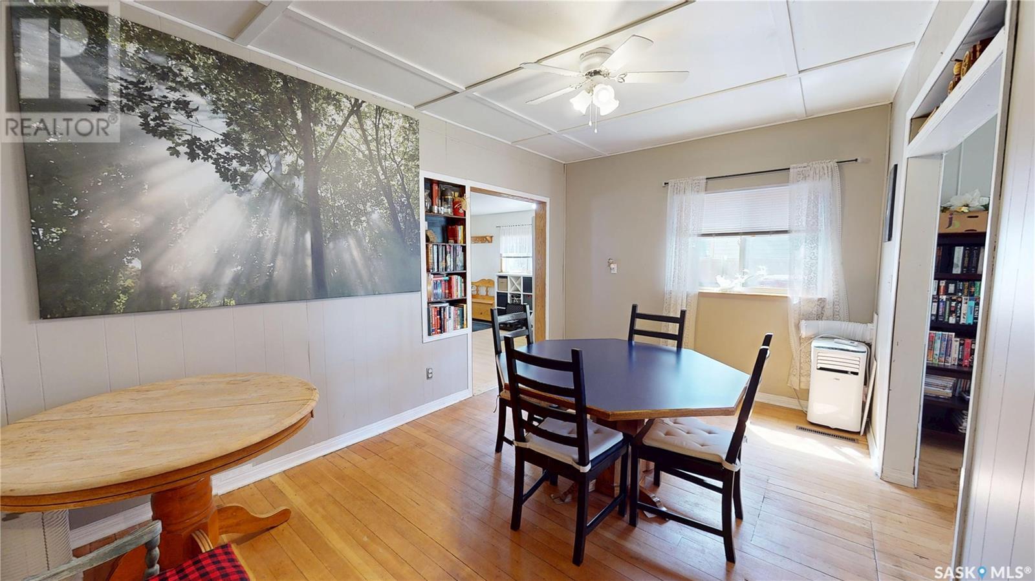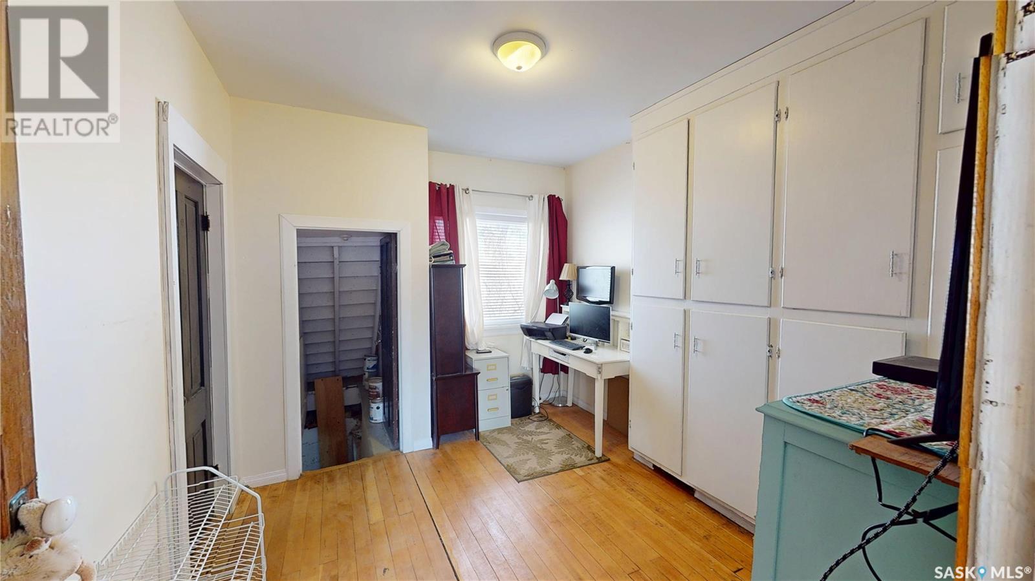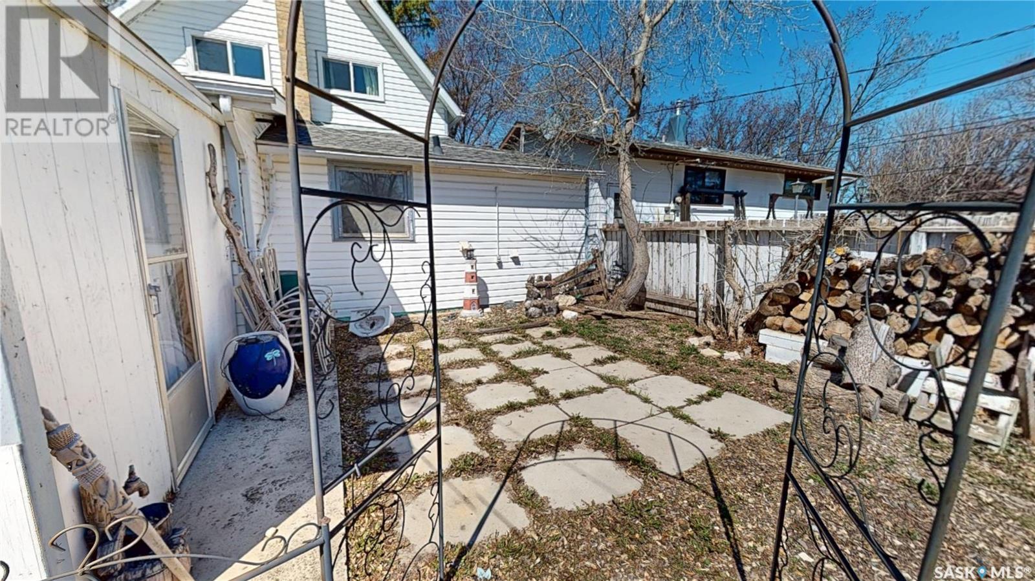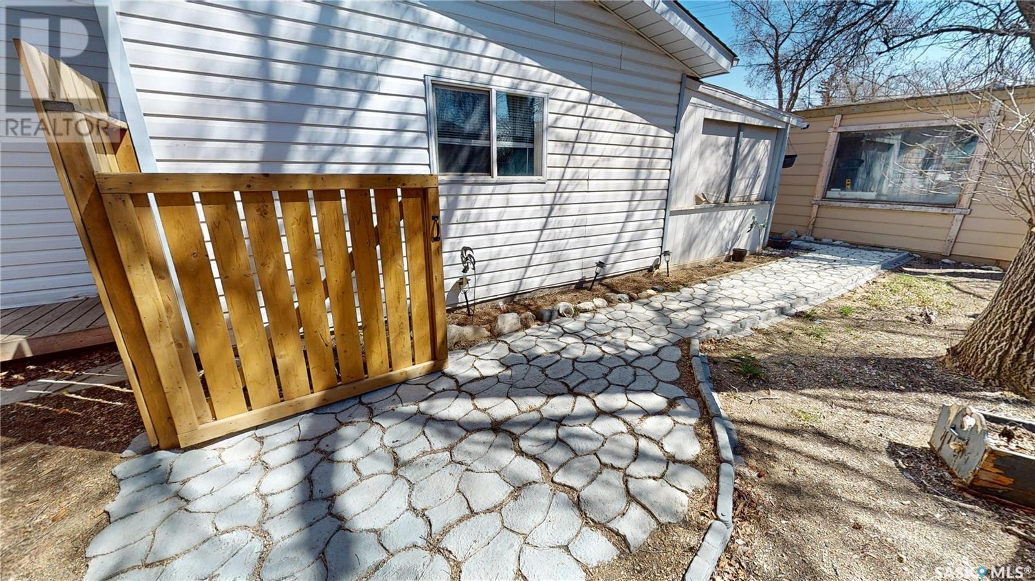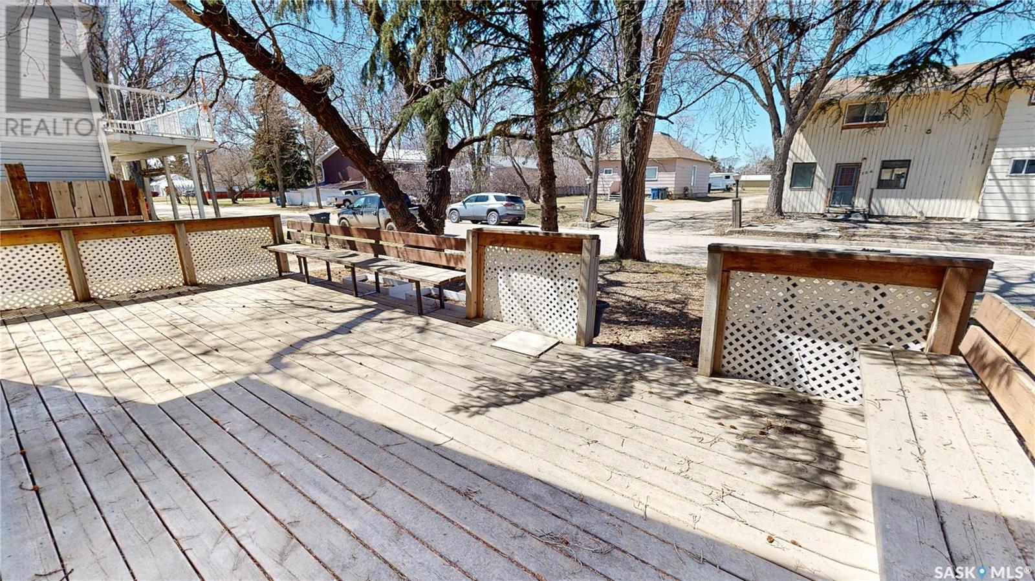109 3rd Street W Carlyle, Saskatchewan S0C 0R0
$105,000
CHARMING CHARACTER HOME with MODERN TOUCHES IN CARLYLE - Step into this unique 1 3/4 storey character home, originally built in 1905 with a kitchen addition completed in 2000. Offering 1,488 sq.ft. of living space across two levels, this well-maintained home blends historic charm with modern convenience. Upstairs, you will find 3 spacious bedrooms with two room featuring original built-in fold out writing desks and walk-in closets. The Main Floor features a bright open kitchen with a central island that flows in the dining and living room. A flexible office space could easily serve as a 4th bedroom and is conveniently locate off the dining room plus has a 2nd doorway that also connects to the useful laundry/storage area off the Kitchen. The outdoor space is equally appealing with a fully fenced backyard, fire pit and patio area. There is vehicle parking along the back fence/alley and more parking in the single front driveway. You can also appreciate the older style garage and recently added storage shed in the back yard. HIGHLIGHTS: 100 Amp Electrical Panel; Shingles 2012, Water Heater (3Yrs); Siding updated; majority of vinyl windows replaced; large front deck with Garden Doors off the living room. Includes: Fridge, Stove, Washer, Dryer, Portable Air Conditioner, Freezer, Sump Pump. This home offers the perfect blend of character, space, and modern updates - all in a friendly, established neighbourhood. Don't miss the opportunity to make this charming Carlyle home your own! 3D Matterport Virtual Tour/Floor Plans included in listing. (id:44479)
Property Details
| MLS® Number | SK004088 |
| Property Type | Single Family |
| Features | Treed, Rectangular, Sump Pump |
| Structure | Deck |
Building
| Bathroom Total | 1 |
| Bedrooms Total | 3 |
| Appliances | Washer, Refrigerator, Dryer, Freezer, Stove |
| Basement Development | Unfinished |
| Basement Features | Slab |
| Basement Type | Partial, Crawl Space (unfinished) |
| Constructed Date | 1905 |
| Cooling Type | Window Air Conditioner |
| Heating Fuel | Natural Gas |
| Heating Type | Forced Air |
| Stories Total | 2 |
| Size Interior | 1488 Sqft |
| Type | House |
Parking
| Detached Garage | |
| R V | |
| Gravel | |
| Parking Space(s) | 4 |
Land
| Acreage | No |
| Fence Type | Fence |
| Landscape Features | Lawn |
| Size Frontage | 50 Ft |
| Size Irregular | 6000.00 |
| Size Total | 6000 Sqft |
| Size Total Text | 6000 Sqft |
Rooms
| Level | Type | Length | Width | Dimensions |
|---|---|---|---|---|
| Second Level | Primary Bedroom | 9 ft ,2 in | 15 ft ,5 in | 9 ft ,2 in x 15 ft ,5 in |
| Second Level | Bedroom | 9 ft ,10 in | 9 ft ,10 in x Measurements not available | |
| Second Level | Bedroom | 9 ft ,10 in | 9 ft ,10 in x Measurements not available | |
| Basement | Other | Measurements not available | ||
| Main Level | Kitchen | 15 ft ,5 in | 15 ft ,11 in | 15 ft ,5 in x 15 ft ,11 in |
| Main Level | Dining Room | 15 ft ,1 in | 9 ft ,9 in | 15 ft ,1 in x 9 ft ,9 in |
| Main Level | Living Room | 11 ft ,5 in | 12 ft ,8 in | 11 ft ,5 in x 12 ft ,8 in |
| Main Level | Office | 9 ft ,11 in | 9 ft ,11 in x Measurements not available | |
| Main Level | 4pc Bathroom | 5 ft ,9 in | 9 ft ,8 in | 5 ft ,9 in x 9 ft ,8 in |
| Main Level | Other | 11 ft ,2 in | 9 ft ,9 in | 11 ft ,2 in x 9 ft ,9 in |
| Main Level | Other | 8 ft ,1 in | 3 ft ,5 in | 8 ft ,1 in x 3 ft ,5 in |
| Main Level | Sunroom | 9 ft ,7 in | 15 ft ,6 in | 9 ft ,7 in x 15 ft ,6 in |
https://www.realtor.ca/real-estate/28253030/109-3rd-street-w-carlyle
Interested?
Contact us for more information

Leanne Sorenson
Broker
www.redroofrealty.net/
Box 27
Kenosee Lake, Saskatchewan S0C 2S0
(306) 577-1213








