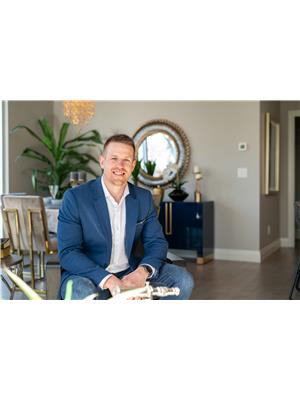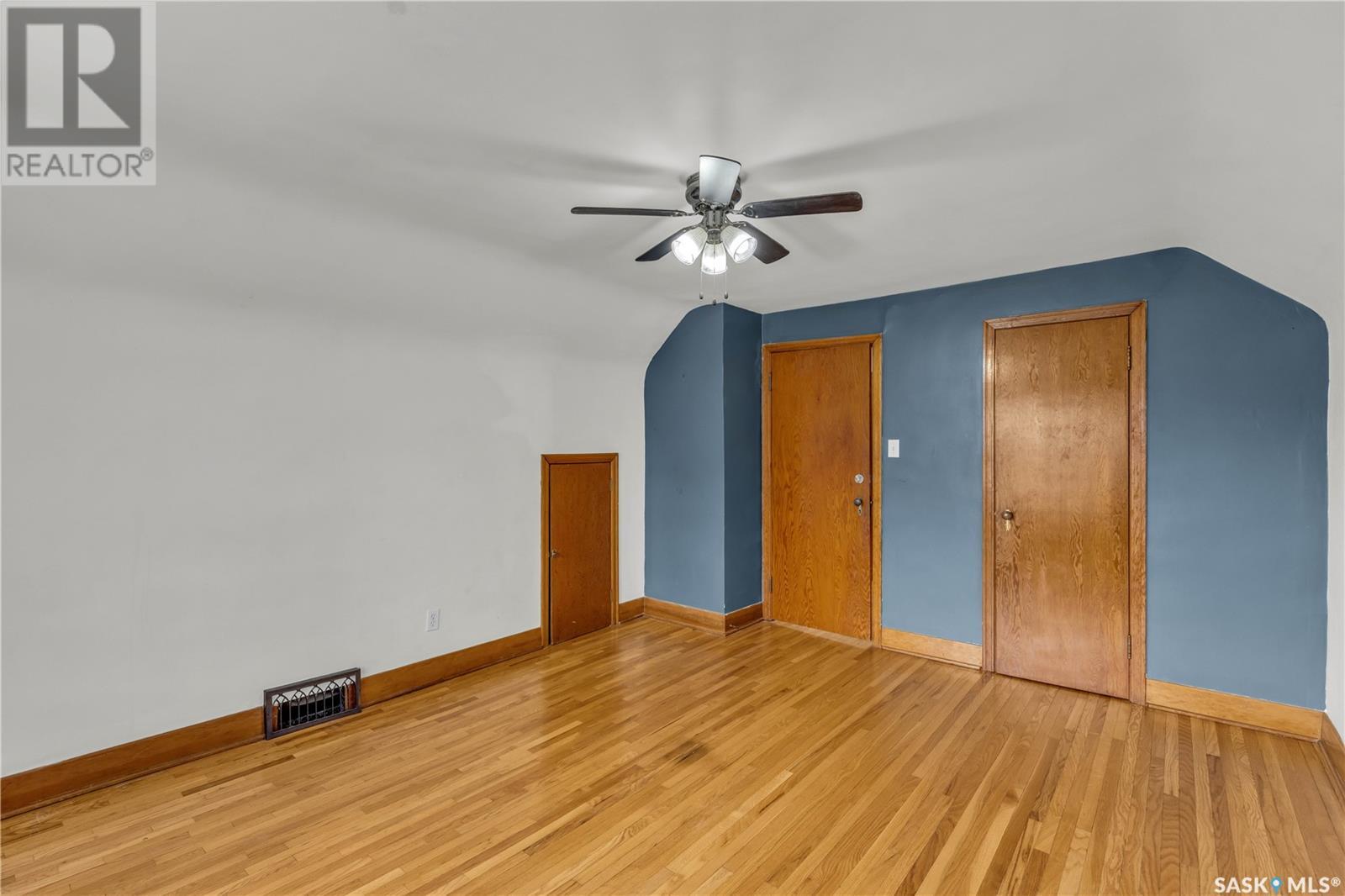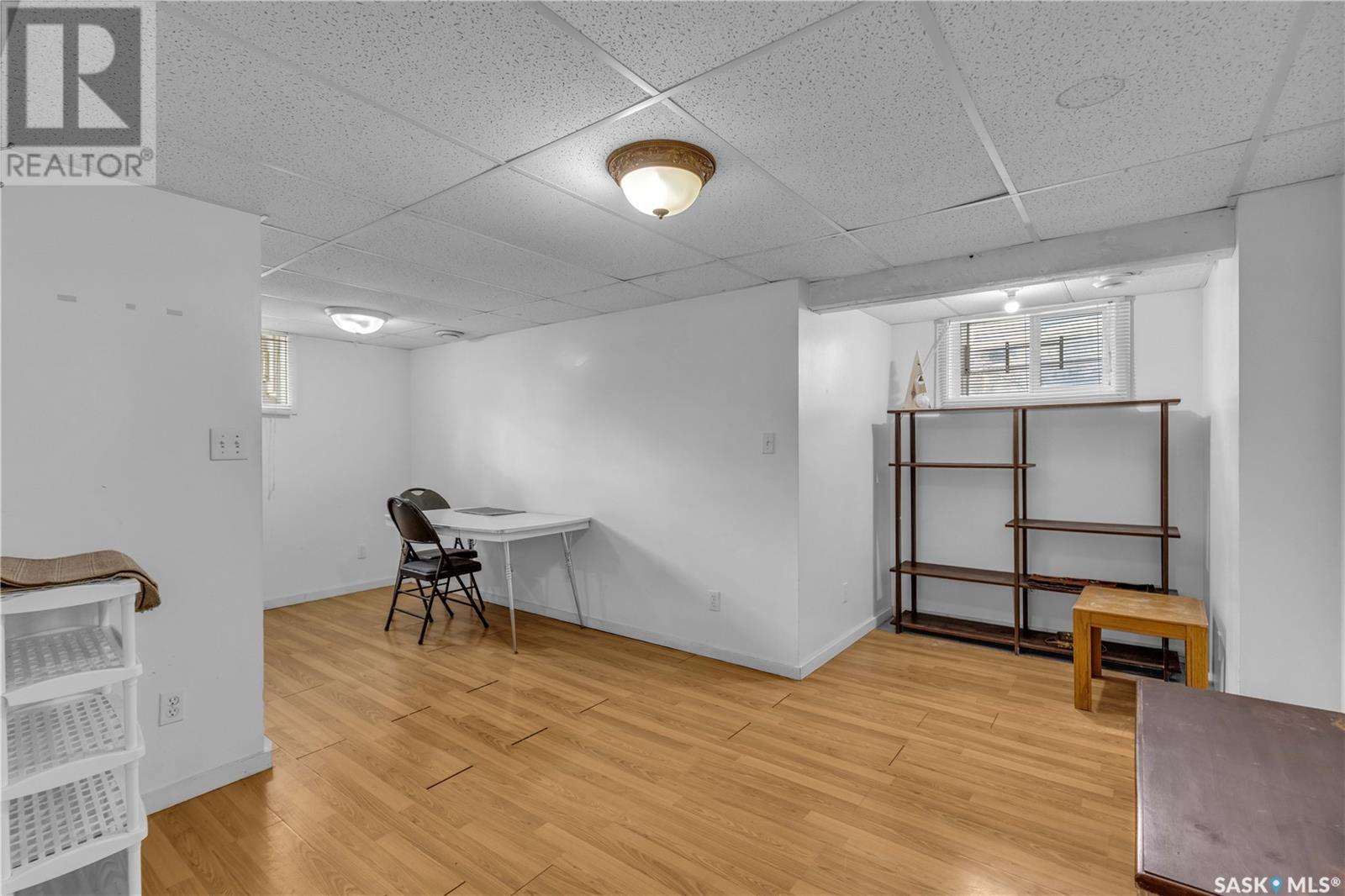1103 Main Street E Saskatoon, Saskatchewan S7H 0K8
$484,900
Welcome to 1103 Main Street located in the sought after Varsity View neighbourhood. This 1 1/2 story home has a ton of potential. From a holding property, to a revenue property, or a home to occupy, it can fit all 3! This home is located on a 50x140 lot which is already subdivided making it the perfect opportunity. When entering to have a good sized entry way which leads into the family room. Hardwoods throughout the family room, and a large window overlooking the south facing front yard. Off of the family room is the dining area which is a really good size and can be great for hosting. Leading into the kitchen you have a good amount of cabinet and cupboard space, and a set of appliances. There is a bedroom located on the main floor along with a 4 piece washroom as well. The 2nd level features two good sized additional bedrooms with large windows and lots of storage. The basement comes with a two bedroom suite. It has a good sized kitchen, 4 piece washroom, two bedrooms, and a family room. Additionally the mechanical room and shared laundry area is also in the basement. The back yard is huge with lots of privacy being that there are no neighbours behind you. Located on a corner lot, with alley access this is a great opportunity for a investor, developer, or for an owner occupied home. (id:44479)
Property Details
| MLS® Number | SK004325 |
| Property Type | Single Family |
| Neigbourhood | Varsity View |
| Features | Treed, Lane, Rectangular |
Building
| Bathroom Total | 2 |
| Bedrooms Total | 5 |
| Appliances | Washer, Refrigerator, Dryer, Window Coverings, Stove |
| Basement Development | Finished |
| Basement Type | Full (finished) |
| Constructed Date | 1947 |
| Heating Fuel | Natural Gas |
| Heating Type | Forced Air |
| Stories Total | 2 |
| Size Interior | 1192 Sqft |
| Type | House |
Parking
| None |
Land
| Acreage | No |
| Fence Type | Fence |
| Landscape Features | Lawn |
| Size Frontage | 50 Ft |
| Size Irregular | 50x140 |
| Size Total Text | 50x140 |
Rooms
| Level | Type | Length | Width | Dimensions |
|---|---|---|---|---|
| Second Level | Bedroom | 10 ft ,10 in | 11 ft ,11 in | 10 ft ,10 in x 11 ft ,11 in |
| Second Level | Bedroom | 14 ft ,6 in | 11 ft ,11 in | 14 ft ,6 in x 11 ft ,11 in |
| Basement | Kitchen | 14 ft | 8 ft ,1 in | 14 ft x 8 ft ,1 in |
| Basement | 4pc Bathroom | x x x | ||
| Basement | Family Room | 9 ft ,10 in | 9 ft ,6 in | 9 ft ,10 in x 9 ft ,6 in |
| Basement | Bedroom | 10 ft ,4 in | 10 ft ,7 in | 10 ft ,4 in x 10 ft ,7 in |
| Basement | Bedroom | 13 ft ,9 in | 10 ft ,6 in | 13 ft ,9 in x 10 ft ,6 in |
| Basement | Laundry Room | x x x | ||
| Main Level | Dining Room | 12 ft ,4 in | 11 ft ,4 in | 12 ft ,4 in x 11 ft ,4 in |
| Main Level | Family Room | 13 ft | 11 ft ,4 in | 13 ft x 11 ft ,4 in |
| Main Level | Bedroom | 11 ft ,5 in | 9 ft | 11 ft ,5 in x 9 ft |
| Main Level | 4pc Bathroom | x x x | ||
| Main Level | Kitchen | 12 ft ,9 in | 11 ft ,4 in | 12 ft ,9 in x 11 ft ,4 in |
https://www.realtor.ca/real-estate/28251537/1103-main-street-e-saskatoon-varsity-view
Interested?
Contact us for more information

Jared Boyes Realty Prof. Corp.
Salesperson
https://www.boyesgroup.com/
714 Duchess Street
Saskatoon, Saskatchewan S7K 0R3
(306) 653-2213
(888) 623-6153
https://boyesgrouprealty.com/

Jordan Boyes
Broker
https://www.boyesgroup.com/
714 Duchess Street
Saskatoon, Saskatchewan S7K 0R3
(306) 653-2213
(888) 623-6153
https://boyesgrouprealty.com/




















































