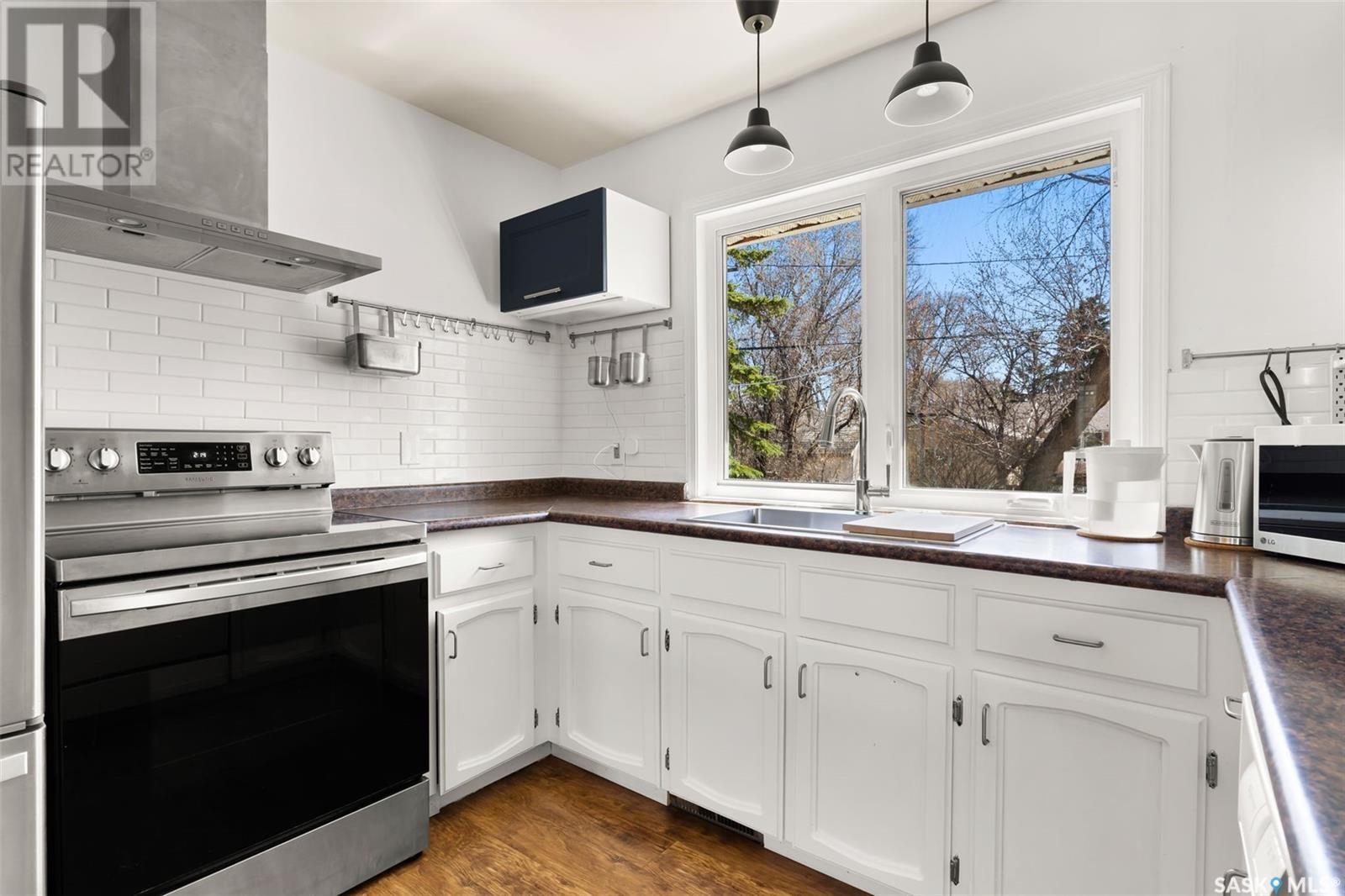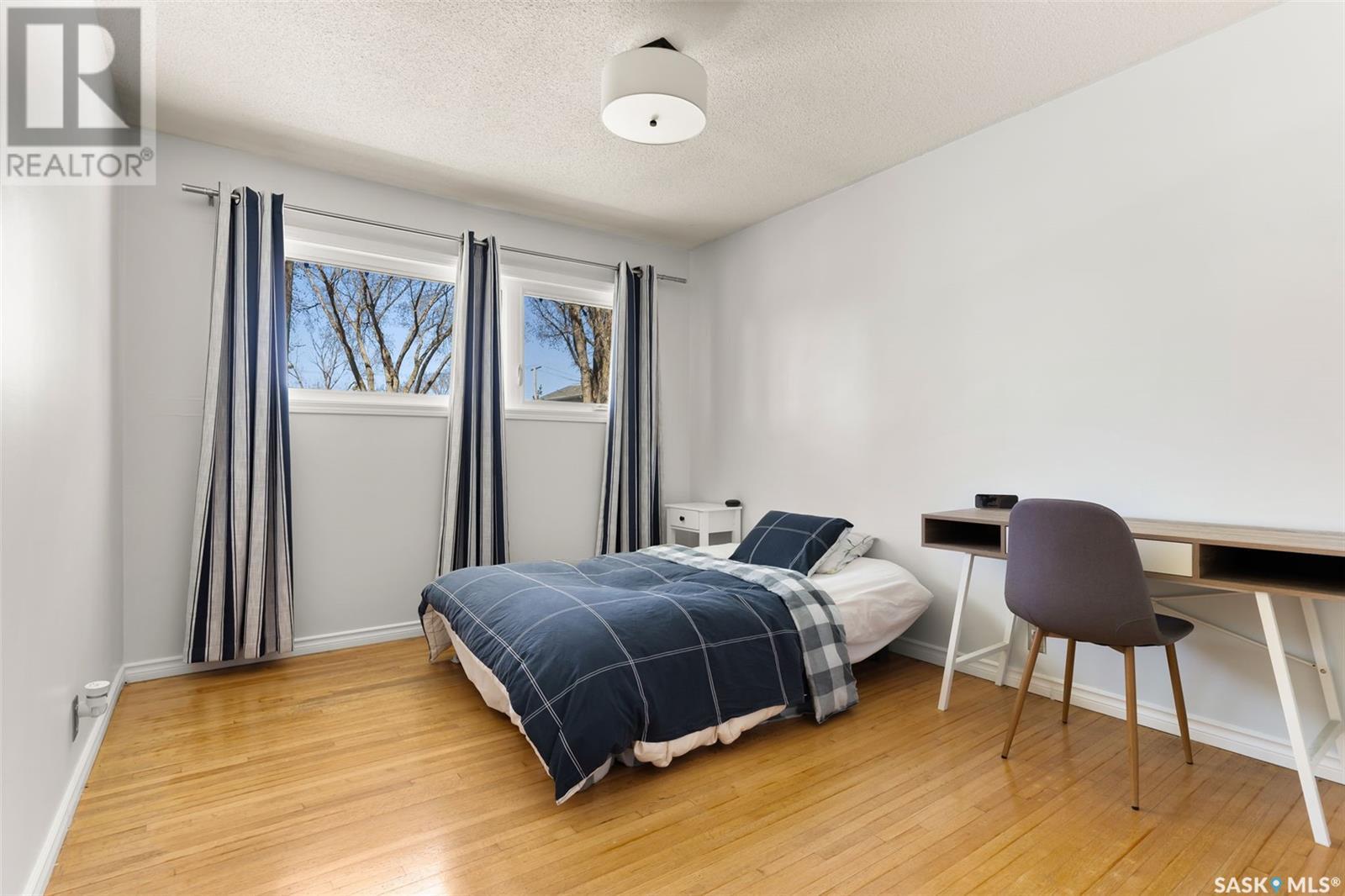49 Langley Street Regina, Saskatchewan S4S 3V5
$274,900
Don’t miss this Hillsdale gem! Situated on a quiet, tree-lined street just a short walk from the University of Regina and beautiful Wascana Park, this charming 3-bedroom, 1-bath home blends original character with thoughtful updates. The exterior features low-maintenance vinyl siding, a newer concrete driveway and front walkway (2022), and brand-new front steps (2024), giving the home excellent curb appeal. Inside, you’ll find a bright, open-concept main living space with original hardwood floors. The dining area features a west-facing window and a convenient storage closet. The refreshed kitchen is stylish and functional, complete with a newer stainless steel fridge, new stove, subway tile backsplash, laminate flooring, and a central eating island—perfect for entertaining or everyday living. All three bedrooms are generously sized with newer triple-pane windows and beautiful hardwood floors. The largest bedroom includes updated closet doors. The 4-piece bathroom features vinyl plank flooring and an upgraded toilet. Basement is partially insulated and ready for your future development plans. Additional upgrades include a newer 100-amp electrical panel, new sump pump, and a high-efficiency furnace for added peace of mind, replacement of the main stack, and shingles installed approximately four years ago by Wheatland Roofing. The washer and dryer are also included. Outside, the lovely south-facing backyard features mature trees, a handy storage shed, and a perfect space for relaxing or gardening. (id:44479)
Property Details
| MLS® Number | SK004036 |
| Property Type | Single Family |
| Neigbourhood | Hillsdale |
| Features | Treed, Rectangular, Sump Pump |
| Structure | Deck |
Building
| Bathroom Total | 1 |
| Bedrooms Total | 3 |
| Appliances | Washer, Refrigerator, Dishwasher, Dryer, Window Coverings, Hood Fan, Storage Shed, Stove |
| Architectural Style | Bungalow |
| Basement Development | Unfinished |
| Basement Type | Full (unfinished) |
| Constructed Date | 1957 |
| Heating Fuel | Natural Gas |
| Heating Type | Forced Air |
| Stories Total | 1 |
| Size Interior | 1092 Sqft |
| Type | House |
Parking
| None | |
| Parking Space(s) | 1 |
Land
| Acreage | No |
| Fence Type | Fence |
| Landscape Features | Lawn |
| Size Irregular | 5998.00 |
| Size Total | 5998 Sqft |
| Size Total Text | 5998 Sqft |
Rooms
| Level | Type | Length | Width | Dimensions |
|---|---|---|---|---|
| Basement | Other | Measurements not available | ||
| Main Level | Dining Room | 10 ft ,10 in | 9 ft ,4 in | 10 ft ,10 in x 9 ft ,4 in |
| Main Level | Living Room | 20 ft ,11 in | 12 ft ,8 in | 20 ft ,11 in x 12 ft ,8 in |
| Main Level | Kitchen | 10 ft ,7 in | 9 ft ,1 in | 10 ft ,7 in x 9 ft ,1 in |
| Main Level | 4pc Bathroom | Measurements not available | ||
| Main Level | Bedroom | 7 ft | 12 ft ,8 in | 7 ft x 12 ft ,8 in |
| Main Level | Bedroom | 10 ft ,4 in | 8 ft ,6 in | 10 ft ,4 in x 8 ft ,6 in |
| Main Level | Bedroom | 10 ft ,3 in | 12 ft | 10 ft ,3 in x 12 ft |
https://www.realtor.ca/real-estate/28234752/49-langley-street-regina-hillsdale
Interested?
Contact us for more information

Natasha Blaisdell
Salesperson
(306) 791-3619
https://www.natashablaisdell.com/

2350 - 2nd Avenue
Regina, Saskatchewan S4R 1A6
(306) 791-7666
(306) 565-0088
https://remaxregina.ca/



























