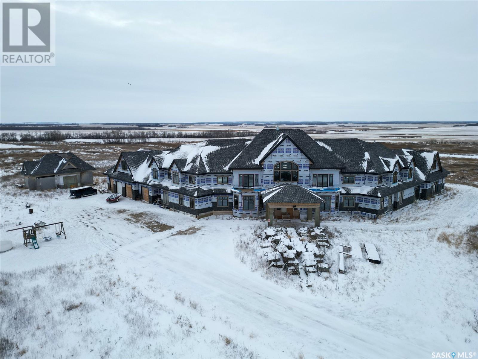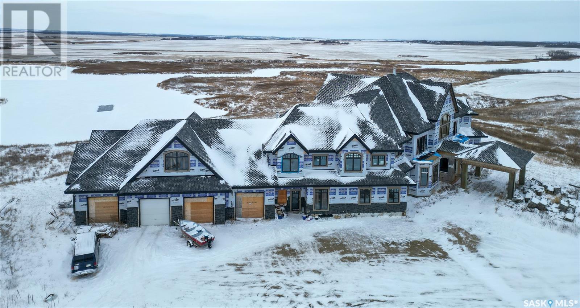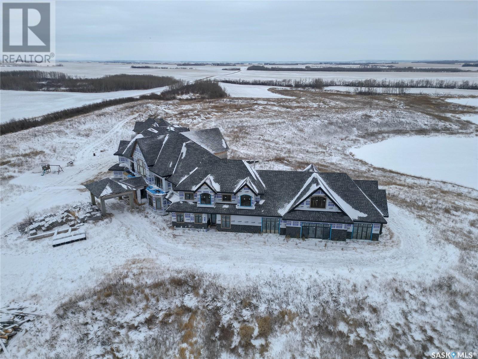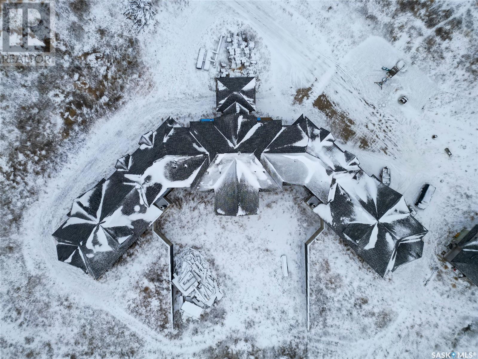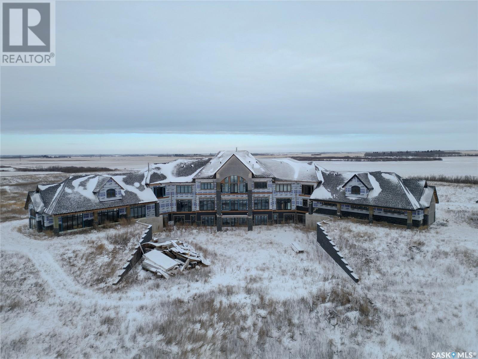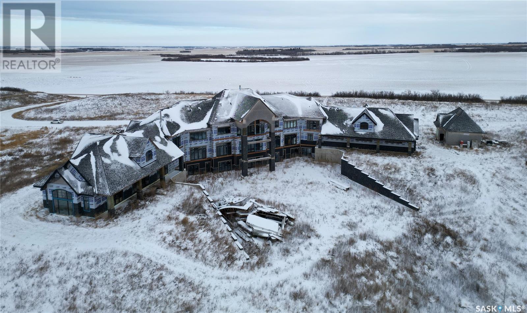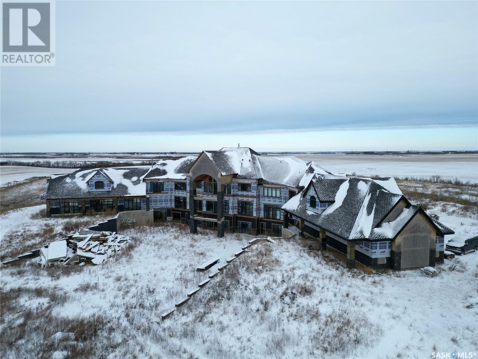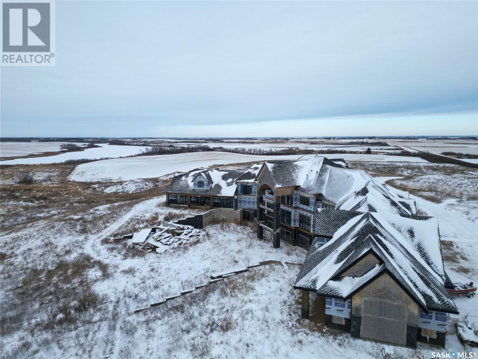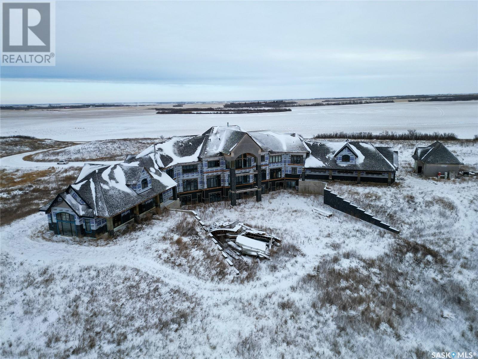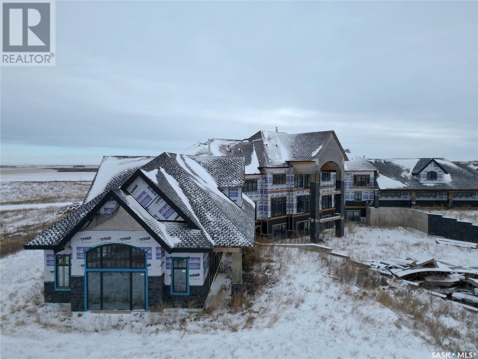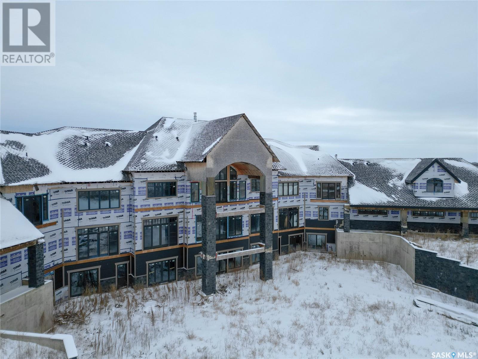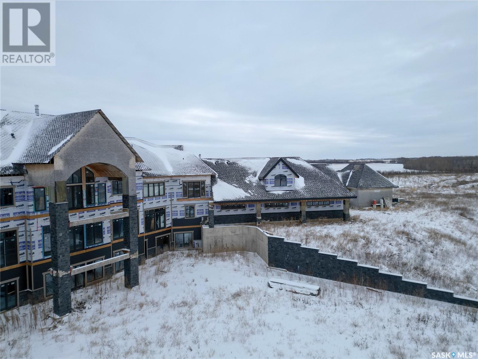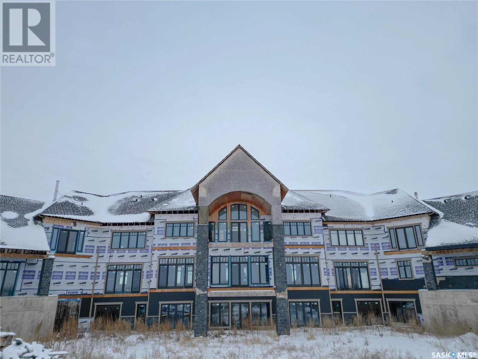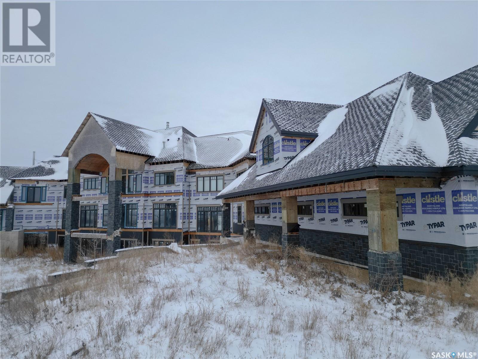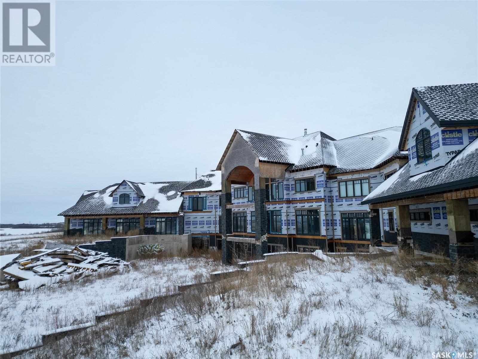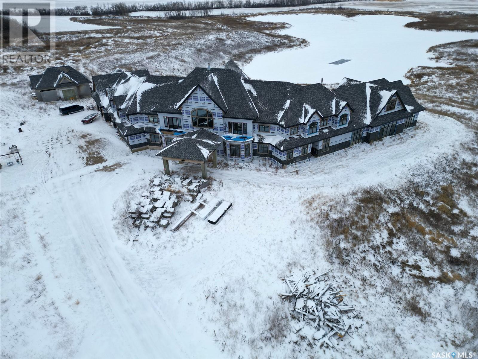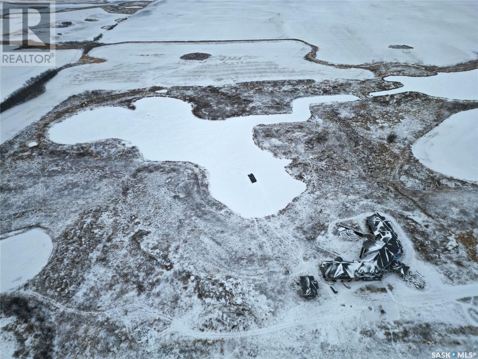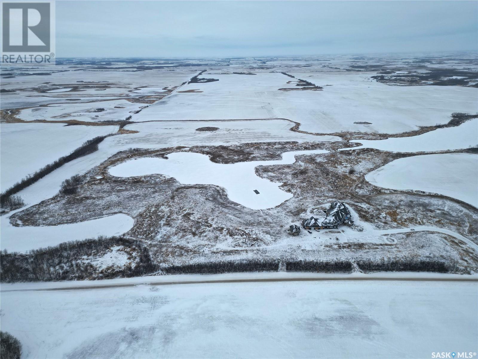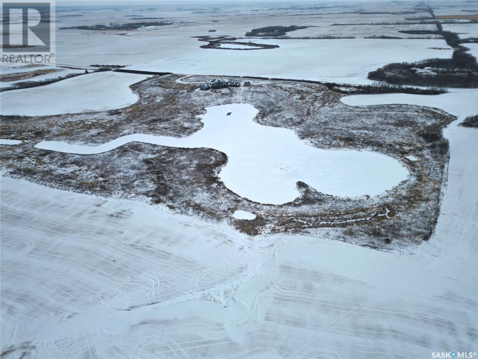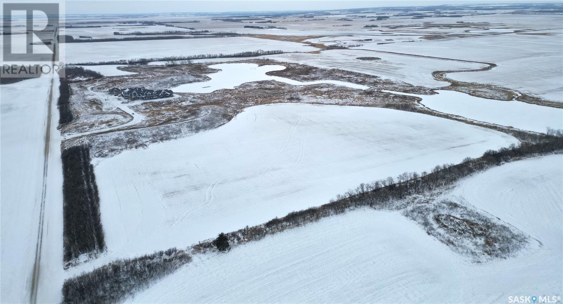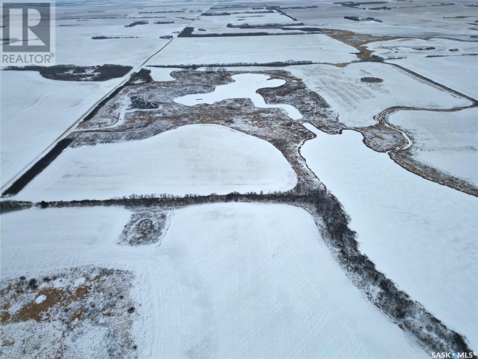Weldon Mansion Invergordon Rm No. 430, Saskatchewan S0K 1A0
$1,500,000
Luxury living awaits in this incredible mansion with an indoor pool, walkout basement, and a man-made lake on 160 acres of land. With over $10 million invested so far, this premium residence boasts geothermal and natural gas heating, along with city water. The property includes a four-door attached garage, a two-door detached garage, and endless possibilities for your personal touch. Previously approved for a care facility, this estate offers not just a home but a potential commercial opportunity. Don't miss this chance to make your mark on this unique and lavish property. (id:44479)
Property Details
| MLS® Number | SK003921 |
| Property Type | Single Family |
| Community Features | School Bus |
| Features | Acreage, Rectangular |
Building
| Bathroom Total | 4 |
| Bedrooms Total | 6 |
| Architectural Style | 2 Level |
| Constructed Date | 2009 |
| Cooling Type | Air Exchanger |
| Fireplace Fuel | Gas |
| Fireplace Present | Yes |
| Fireplace Type | Conventional |
| Heating Fuel | Geo Thermal, Natural Gas |
| Heating Type | Forced Air, In Floor Heating |
| Stories Total | 2 |
| Size Interior | 11929 Sqft |
| Type | House |
Parking
| Attached Garage | |
| Detached Garage | |
| Gravel | |
| Parking Space(s) | 10 |
Land
| Acreage | Yes |
| Landscape Features | Lawn |
| Size Frontage | 2653 Ft ,2 In |
| Size Irregular | 160.93 |
| Size Total | 160.93 Ac |
| Size Total Text | 160.93 Ac |
Rooms
| Level | Type | Length | Width | Dimensions |
|---|---|---|---|---|
| Second Level | Primary Bedroom | 22'6 x 24'0 | ||
| Second Level | 5pc Ensuite Bath | Measurements not available | ||
| Second Level | Storage | 12'4 x 15'6 | ||
| Second Level | Bedroom | 15'6 x 16'8 | ||
| Second Level | 4pc Bathroom | Measurements not available | ||
| Second Level | Bedroom | 14'0 x 16'8 | ||
| Second Level | Bedroom | 12'10 x 14'2 | ||
| Second Level | Bedroom | 12'4 x 14'8 | ||
| Second Level | Kitchen | 16'2 x 14'2 | ||
| Second Level | Bedroom | 15'6 x 16'8 | ||
| Second Level | 4pc Ensuite Bath | Measurements not available | ||
| Main Level | Kitchen | 12'6 x 20'0 | ||
| Main Level | Dining Room | 20'0 x 16'8 | ||
| Main Level | Other | 21'6 x 21'0 | ||
| Main Level | Office | 18'0 x 16'4 | ||
| Main Level | Office | 21'6 x 16'8 | ||
| Main Level | Sunroom | 18'0 x 19'0 | ||
| Main Level | Den | 18'0 x 19'0 | ||
| Main Level | Bonus Room | 17'6 x 20'0 | ||
| Main Level | 2pc Bathroom | Measurements not available |
https://www.realtor.ca/real-estate/28234756/weldon-mansion-invergordon-rm-no-430
Interested?
Contact us for more information

Jesse Honch
Salesperson
(306) 764-3144

151 - 15th Street East
Prince Albert, Saskatchewan S6V 1G1
(306) 652-2882
(306) 764-3144

