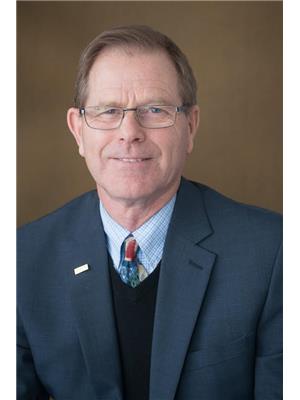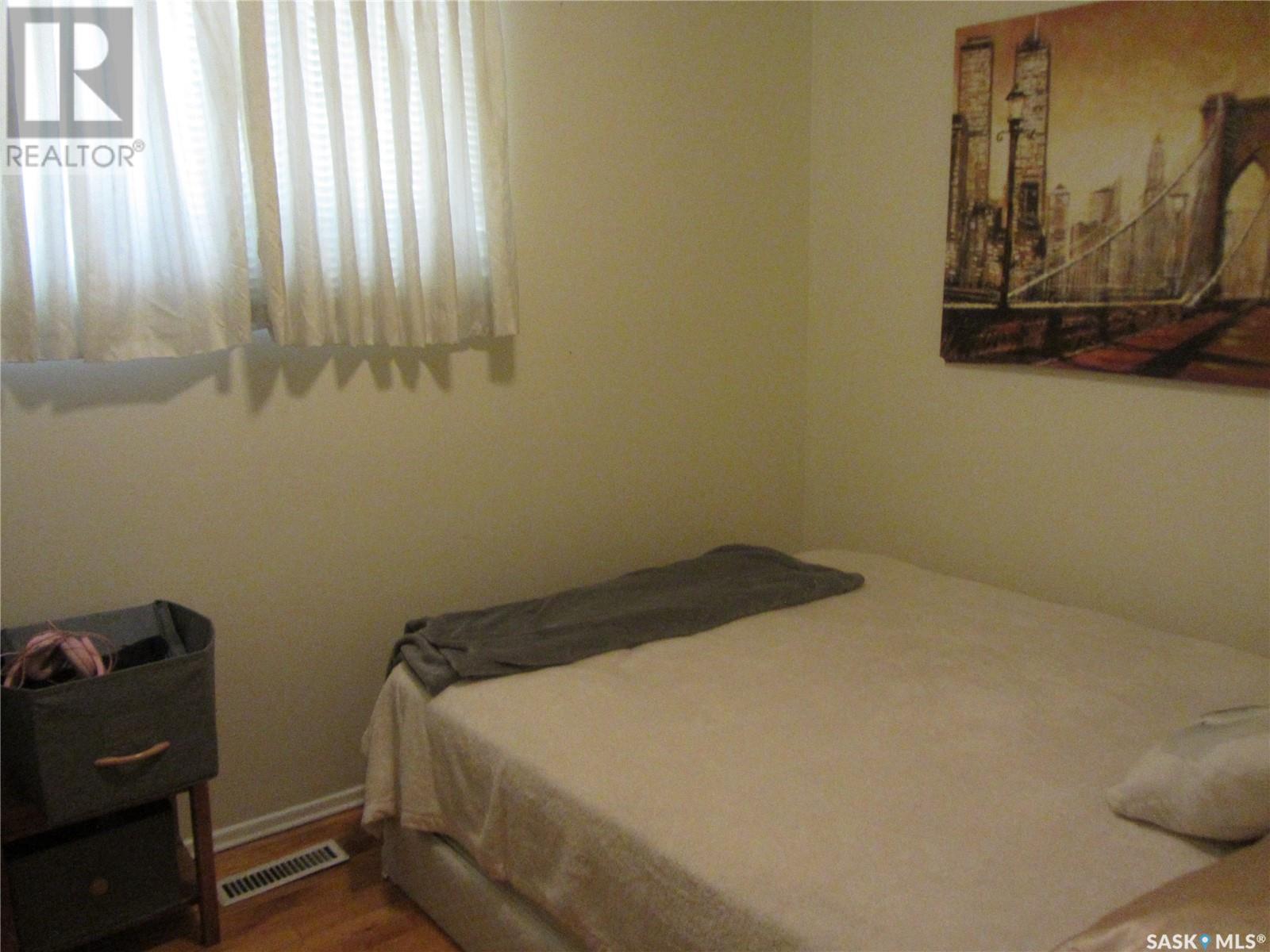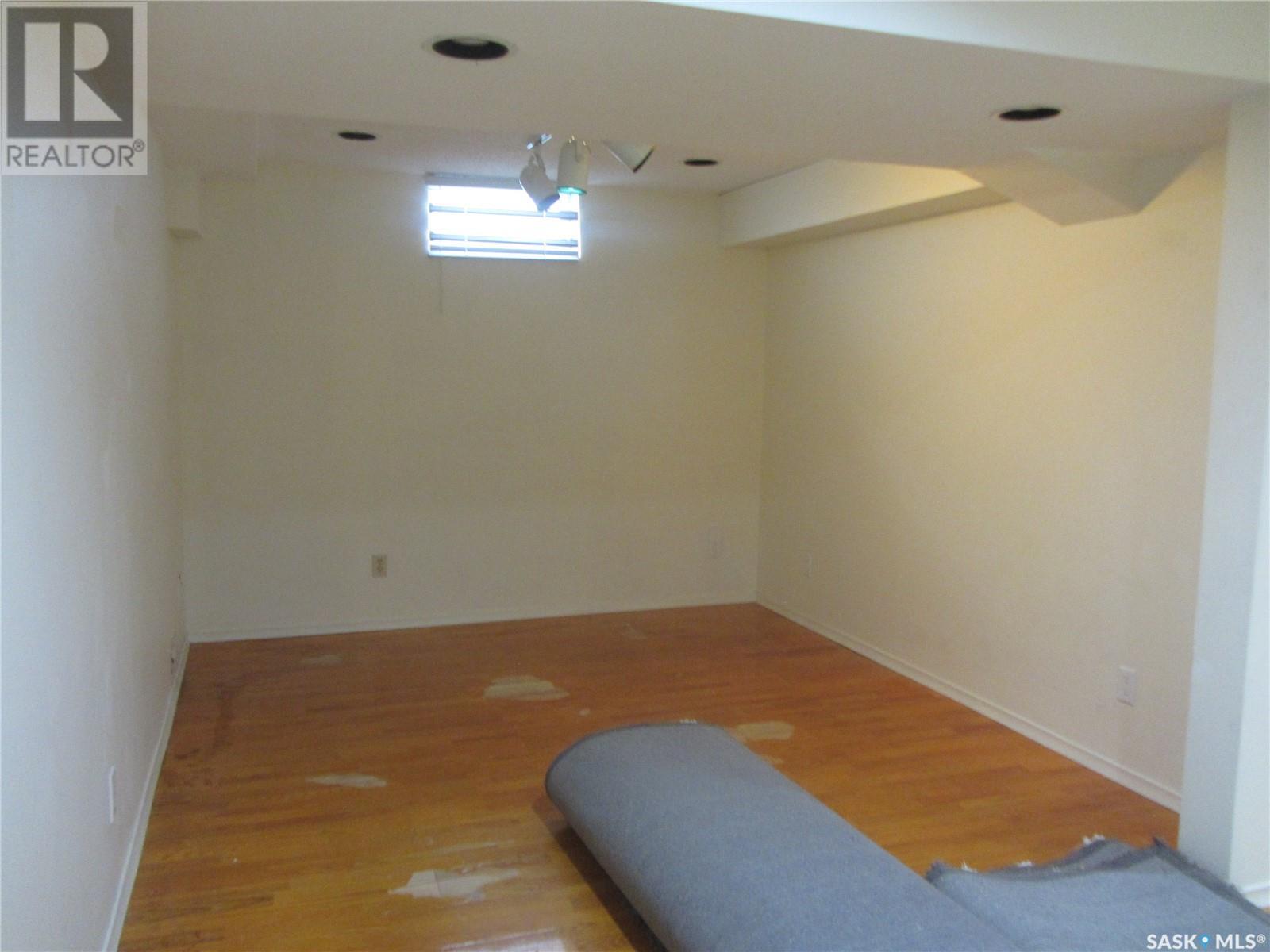12 Glenwood Avenue Saskatoon, Saskatchewan S7L 4A6
$329,900
Charming 3-Bedroom Bungalow Across from Senator J. Gladstone Park – Westview. Don’t miss this ideal starter home nestled on a 36x110 corner lot in the desirable Westview neighborhood, perfectly positioned across from Senator J. Gladstone Park. This cute 3-bedroom bungalow offers comfortable living with thoughtful upgrades and an unbeatable location. Main Floor Features: Bright and welcoming living room, dining area, and kitchen Upgraded kitchen cabinets for a modern touch, Two spacious bedrooms, 4-piece main bathroom. Fully Developed Basement Includes: Large games room and cozy family room, Additional bedroom, 3/4 bathroom, Laundry area. Garage & Exterior Highlights: Mechanic’s dream: Oversized 2-car heated attached garage, 10’ ceilings, 220V hook-up, water and drain access, RV parking, Underground sprinklers, Hot tub hook-up ready, Landscaped yard on a corner lot with great curb appeal. This well-maintained home is move-in ready and perfect for first-time buyers or anyone looking to enjoy peaceful, park-side living with room to grow. (id:44479)
Property Details
| MLS® Number | SK004166 |
| Property Type | Single Family |
| Neigbourhood | Westview Heights |
| Features | Treed, Corner Site |
| Structure | Deck |
Building
| Bathroom Total | 2 |
| Bedrooms Total | 2 |
| Appliances | Washer, Refrigerator, Dishwasher, Dryer, Microwave, Alarm System, Freezer, Window Coverings, Garage Door Opener Remote(s), Hood Fan, Storage Shed, Stove |
| Architectural Style | Bungalow |
| Basement Development | Finished |
| Basement Type | Full (finished) |
| Constructed Date | 1970 |
| Cooling Type | Wall Unit |
| Fire Protection | Alarm System |
| Heating Fuel | Natural Gas |
| Heating Type | Forced Air |
| Stories Total | 1 |
| Size Interior | 660 Sqft |
| Type | House |
Parking
| Attached Garage | |
| R V | |
| Heated Garage | |
| Parking Space(s) | 4 |
Land
| Acreage | No |
| Fence Type | Fence |
| Landscape Features | Lawn, Underground Sprinkler |
| Size Frontage | 36 Ft |
| Size Irregular | 3964.00 |
| Size Total | 3964 Sqft |
| Size Total Text | 3964 Sqft |
Rooms
| Level | Type | Length | Width | Dimensions |
|---|---|---|---|---|
| Basement | Family Room | 13 ft | 19 ft | 13 ft x 19 ft |
| Basement | Games Room | 11 ft | Measurements not available x 11 ft | |
| Basement | 3pc Bathroom | Measurements not available | ||
| Basement | Laundry Room | Measurements not available | ||
| Main Level | Living Room | 11 ft | 17 ft | 11 ft x 17 ft |
| Main Level | Kitchen/dining Room | 10 ft | 11 ft | 10 ft x 11 ft |
| Main Level | Bedroom | 9 ft | 10 ft | 9 ft x 10 ft |
| Main Level | Bedroom | 9 ft | 8 ft | 9 ft x 8 ft |
| Main Level | 4pc Bathroom | Measurements not available |
https://www.realtor.ca/real-estate/28236724/12-glenwood-avenue-saskatoon-westview-heights
Interested?
Contact us for more information

George R West
Salesperson
www.georgewest.ca/

620 Heritage Lane
Saskatoon, Saskatchewan S7H 5P5
(306) 242-3535
(306) 244-5506

































