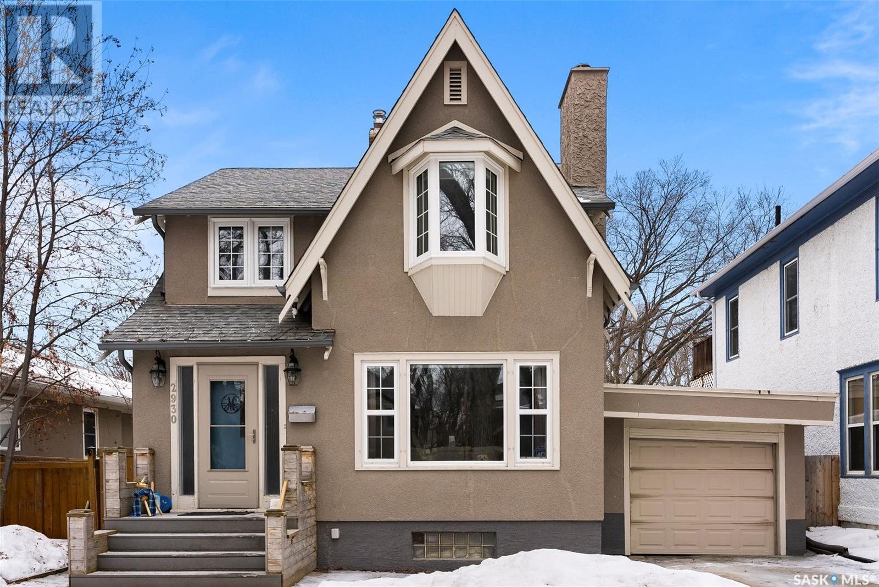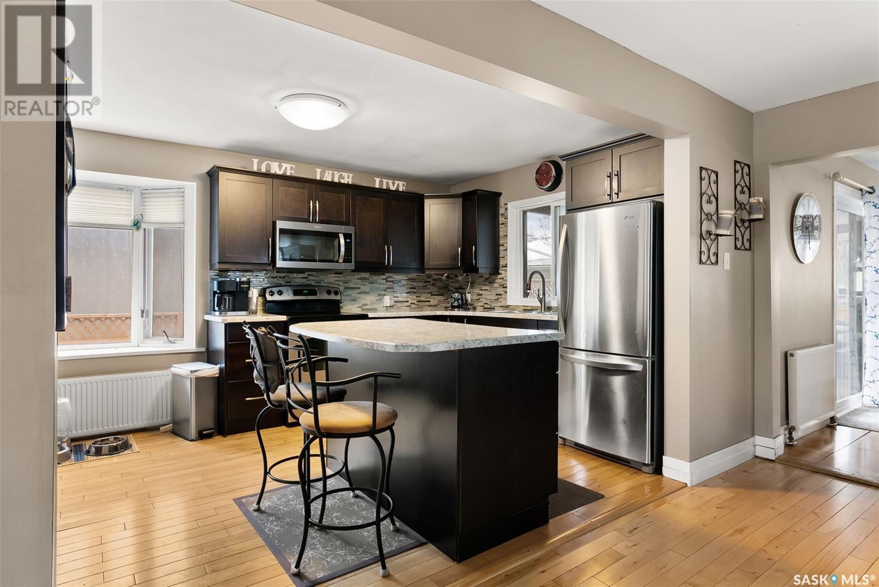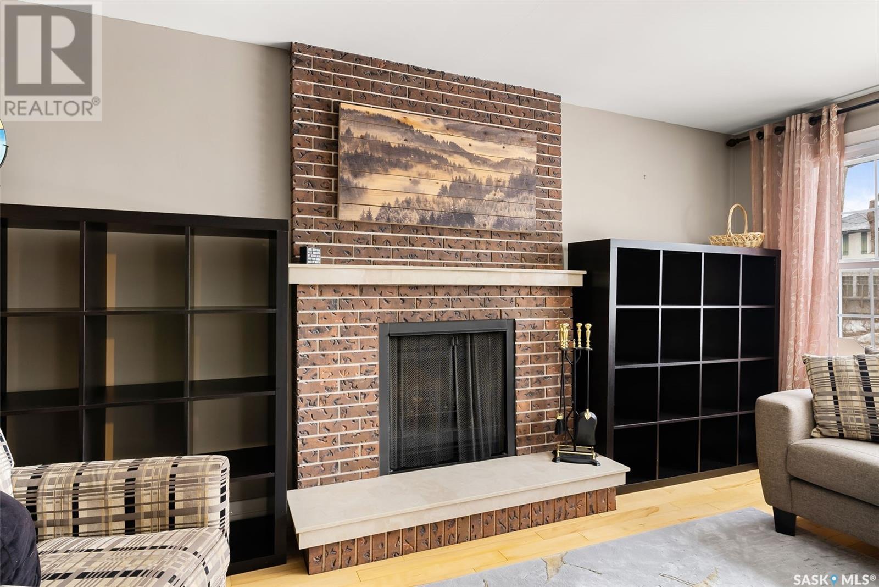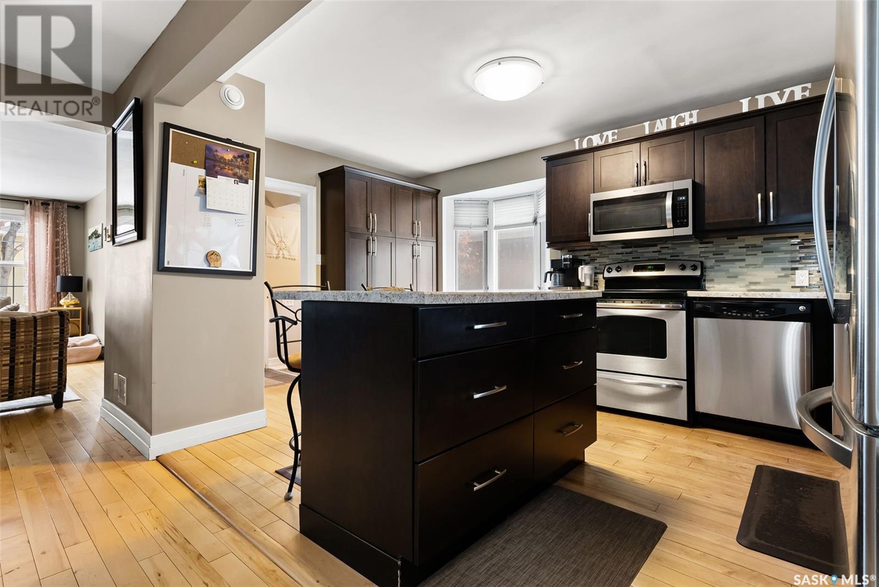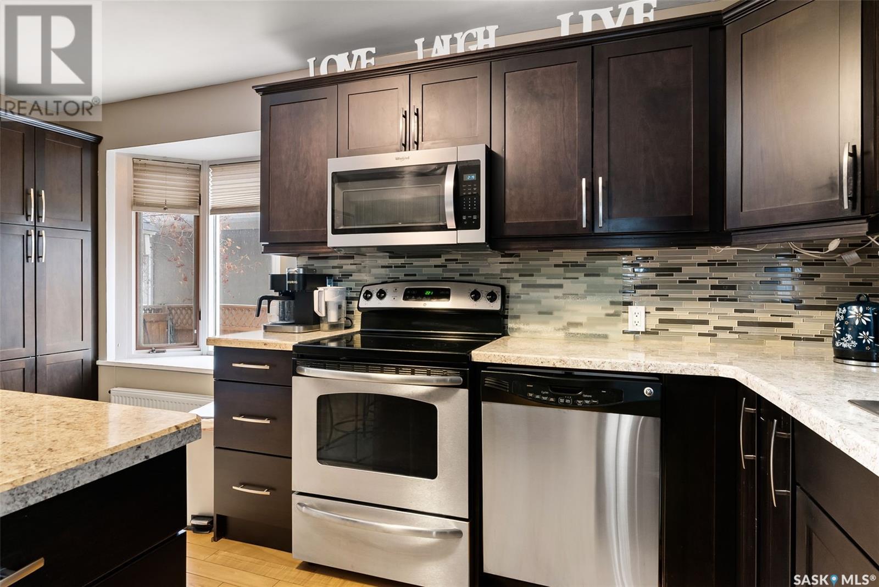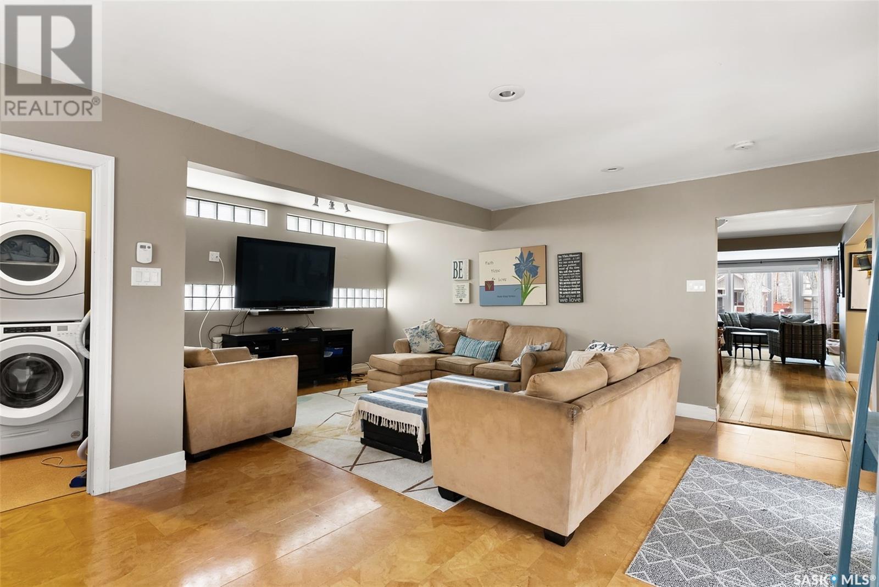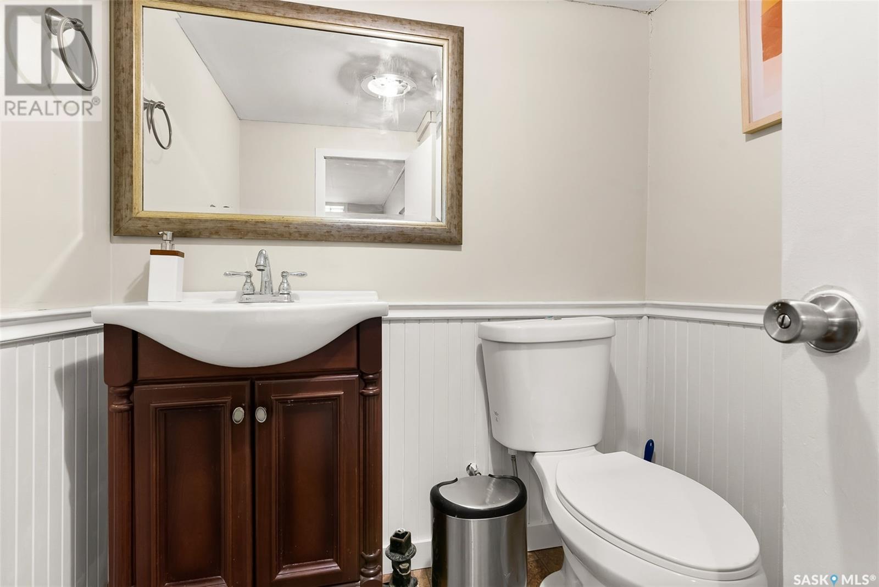2930 Angus Street Regina, Saskatchewan S4S 1N9
$529,900
Beautiful Lakeview family home in great location. 2 storey, 1890 square feet, 4 bedroom, 3 bath with multiple upgrades and features including hardwood flooring, large main floor family room, main floor laundry, upgraded kitchen with loads of cabinets/island and stainless steel appliances, wood burning fireplace, 3 updated bathrooms, rear 3 season sun room, single attached garage, rear parking pad, huge fenced yard, developed basement with bath room (currently used as a 5th bedroom) and loads of storage space. Close proximity to Wascana Park, downtown and much more. (id:44479)
Property Details
| MLS® Number | SK004163 |
| Property Type | Single Family |
| Neigbourhood | Lakeview RG |
| Features | Treed |
Building
| Bathroom Total | 2 |
| Bedrooms Total | 4 |
| Appliances | Washer, Refrigerator, Dishwasher, Dryer, Window Coverings, Stove |
| Basement Development | Partially Finished |
| Basement Type | Full (partially Finished) |
| Constructed Date | 1947 |
| Heating Fuel | Natural Gas |
| Heating Type | Hot Water |
| Stories Total | 2 |
| Size Interior | 1890 Sqft |
| Type | House |
Parking
| Attached Garage | |
| Parking Pad | |
| Parking Space(s) | 4 |
Land
| Acreage | No |
| Fence Type | Fence |
| Landscape Features | Lawn |
| Size Irregular | 6242.00 |
| Size Total | 6242 Sqft |
| Size Total Text | 6242 Sqft |
Rooms
| Level | Type | Length | Width | Dimensions |
|---|---|---|---|---|
| Second Level | Primary Bedroom | 15 ft ,9 in | 10 ft ,9 in | 15 ft ,9 in x 10 ft ,9 in |
| Second Level | Bedroom | 9 ft ,3 in | 6 ft ,10 in | 9 ft ,3 in x 6 ft ,10 in |
| Second Level | Bedroom | 8 ft ,4 in | 11 ft ,9 in | 8 ft ,4 in x 11 ft ,9 in |
| Second Level | Bedroom | 10 ft ,1 in | 10 ft ,2 in | 10 ft ,1 in x 10 ft ,2 in |
| Basement | Other | 15 ft | 15 ft ,6 in | 15 ft x 15 ft ,6 in |
| Basement | 2pc Bathroom | Measurements not available | ||
| Basement | Other | Measurements not available | ||
| Main Level | Living Room | 16 ft ,4 in | 12 ft ,7 in | 16 ft ,4 in x 12 ft ,7 in |
| Main Level | Dining Room | 16 ft ,9 in | 10 ft ,8 in | 16 ft ,9 in x 10 ft ,8 in |
| Main Level | Kitchen | 15 ft ,11 in | 10 ft ,6 in | 15 ft ,11 in x 10 ft ,6 in |
| Main Level | 4pc Bathroom | Measurements not available | ||
| Main Level | Family Room | 25 ft | 12 ft ,6 in | 25 ft x 12 ft ,6 in |
| Main Level | Laundry Room | 6 ft ,9 in | 4 ft ,10 in | 6 ft ,9 in x 4 ft ,10 in |
https://www.realtor.ca/real-estate/28236725/2930-angus-street-regina-lakeview-rg
Interested?
Contact us for more information
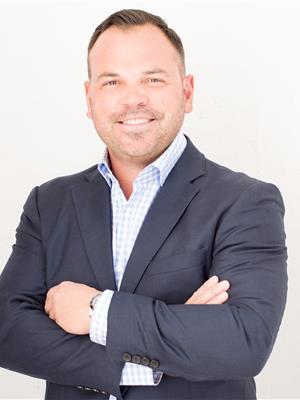
Rob Pederson
Broker
https://www.robpederson.com/
#3 - 1118 Broad Street
Regina, Saskatchewan S4R 1X8
(306) 206-0383
(306) 206-0384
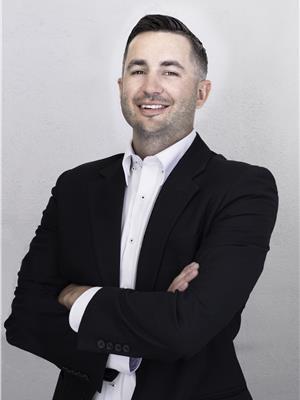
Joel Trapp
Salesperson
#3 - 1118 Broad Street
Regina, Saskatchewan S4R 1X8
(306) 206-0383
(306) 206-0384

