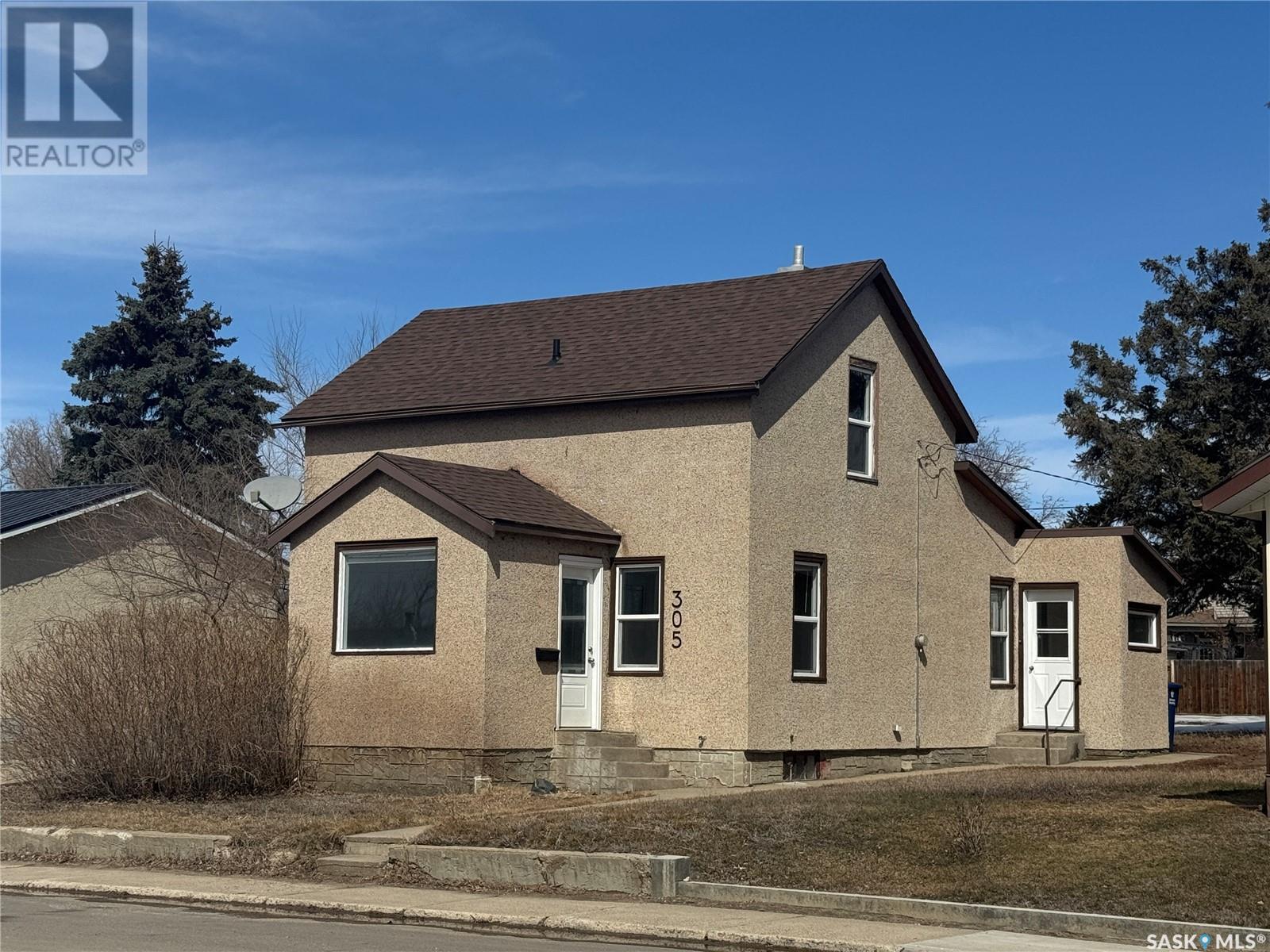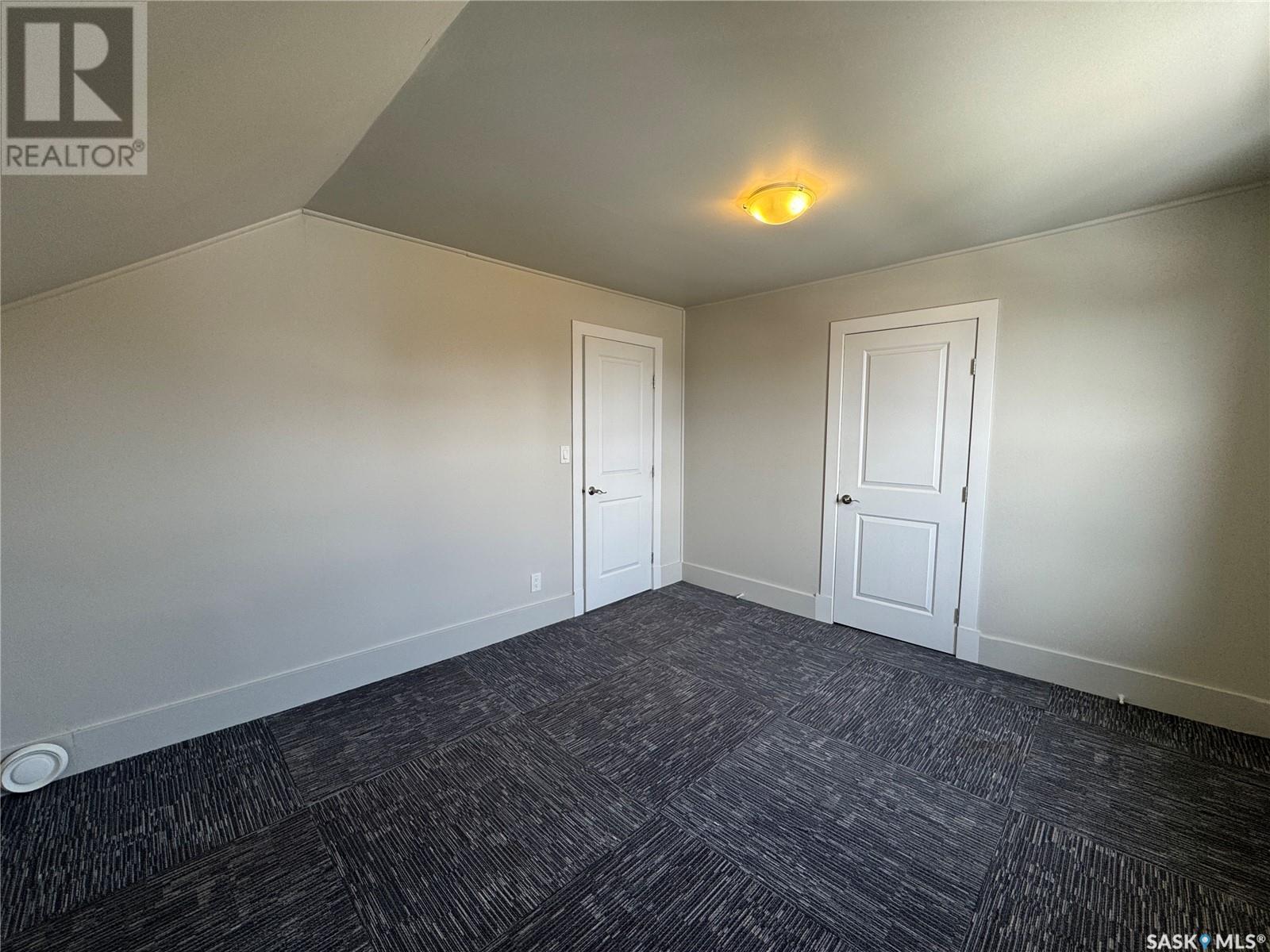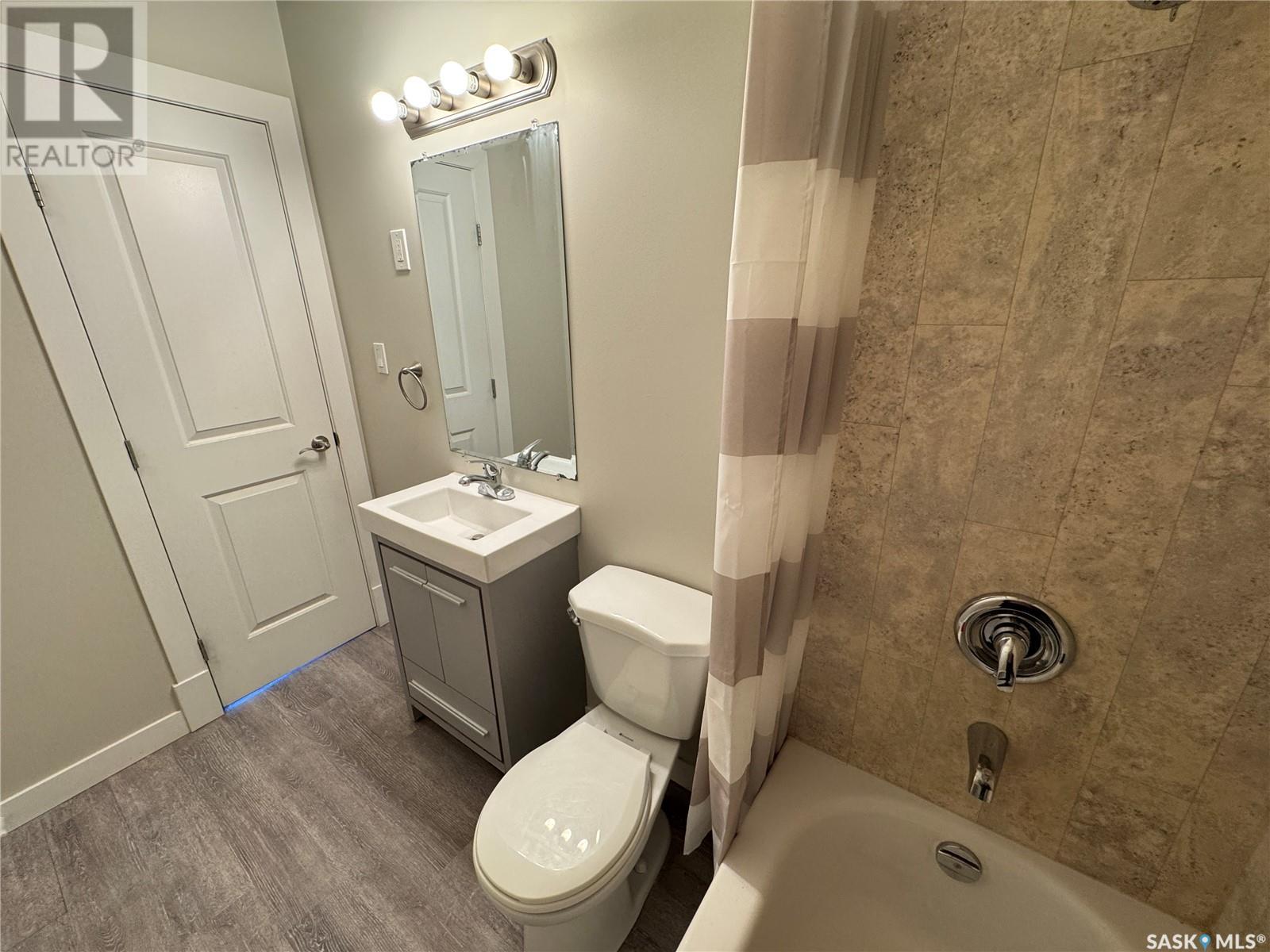305 3rd Avenue W Biggar, Saskatchewan S0K 0M0
$139,900
This beautifully renovated home is move-in ready from top to bottom. Inside, you'll find a complete transformation—new paint, flooring, windows, finishings, fixtures, furnace, kitchen, bathroom, and more. The main floor features a stylish kitchen with adjoining dining area, a bright living room with an exposed staircase, a welcoming front entry sunroom, and a convenient 2-piece bath. Upstairs offers two comfortable bedrooms and a modern 4-piece bathroom. The partial concrete basement provides laundry facilities, mechanical systems, and extra storage space. Outside, enjoy a spacious yard and a metal storage shed. Classy, modern, and truly turnkey. (id:44479)
Property Details
| MLS® Number | SK002262 |
| Property Type | Single Family |
| Features | Treed, Rectangular |
Building
| Bathroom Total | 2 |
| Bedrooms Total | 2 |
| Appliances | Washer, Refrigerator, Dryer, Window Coverings, Hood Fan, Stove |
| Basement Development | Unfinished |
| Basement Type | Partial (unfinished) |
| Constructed Date | 1920 |
| Heating Fuel | Natural Gas |
| Heating Type | Forced Air |
| Stories Total | 2 |
| Size Interior | 1116 Sqft |
| Type | House |
Parking
| None |
Land
| Acreage | No |
| Fence Type | Partially Fenced |
| Landscape Features | Lawn |
| Size Frontage | 50 Ft |
| Size Irregular | 0.16 |
| Size Total | 0.16 Ac |
| Size Total Text | 0.16 Ac |
Rooms
| Level | Type | Length | Width | Dimensions |
|---|---|---|---|---|
| Second Level | Bedroom | 6' 10'' x 14' | ||
| Second Level | Bedroom | 11' 4'' x 13' 5'' | ||
| Second Level | 4pc Bathroom | 4' 5'' x 10' 1'' | ||
| Basement | Other | 18' x 24' | ||
| Main Level | Enclosed Porch | 4' 7'' x 4' 11'' | ||
| Main Level | Kitchen | 10' 6'' x 11' 11'' | ||
| Main Level | 2pc Bathroom | 6' x 3' 4'' | ||
| Main Level | Dining Room | 10' 9'' x 11' 4'' | ||
| Main Level | Living Room | 17' 5'' x 11' 6'' | ||
| Main Level | Sunroom | 9' 2'' x 7' 7'' |
https://www.realtor.ca/real-estate/28148900/305-3rd-avenue-w-biggar
Interested?
Contact us for more information

Cari L Perih
Salesperson
(306) 867-8378
Po Box 425
Outlook, Saskatchewan S0L 2N0
(306) 867-8380
(306) 867-8378































