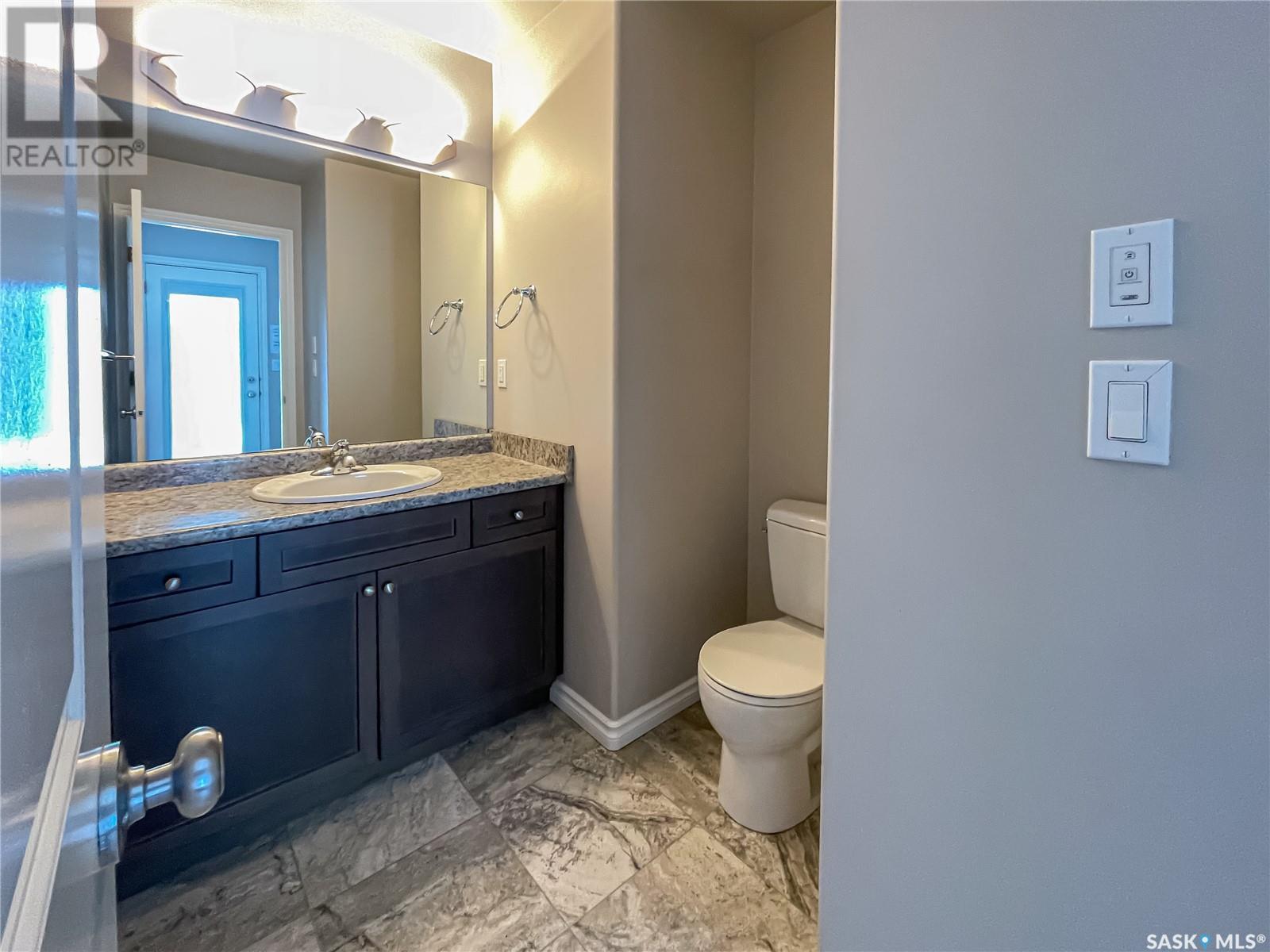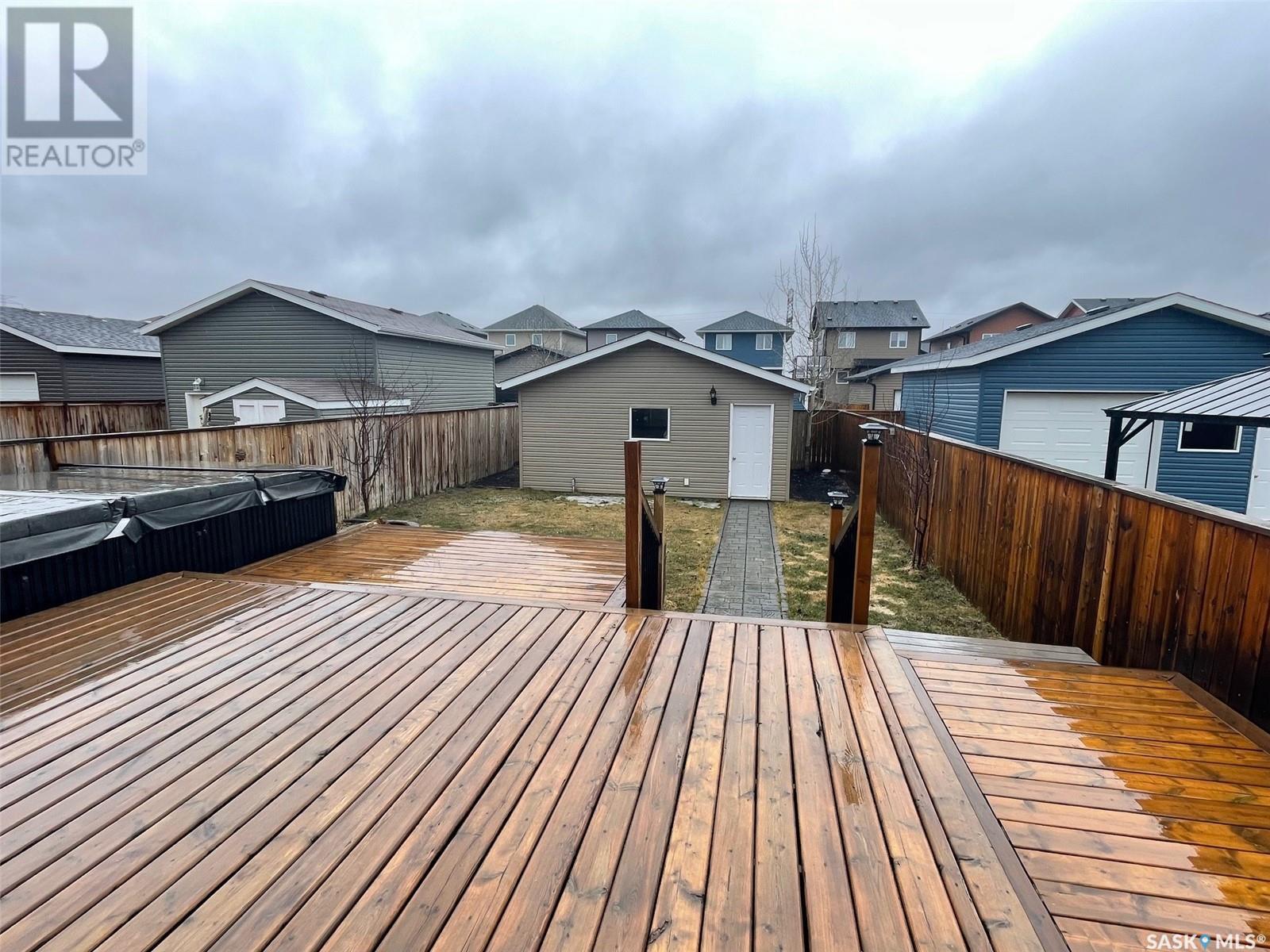618 Kolynchuk Court Saskatoon, Saskatchewan S7T 0W1
$505,000
Welcome to 618 Kolynchuk Court in the desirable neighbourhood of Stonebridge. This home features a spacious open concept living/kitchen/dining areas with beautiful BRAND NEW VINYL PLANK flooring and a 2 pc bathroom directly at the back entrance. The second floor features a large primary bedroom with walk in closet and 4 pc ensuite. There are 2 additional nice sized bedrooms and another 4 pc bathroom. There is ALL NEW CARPET on the 2nd floor and on the 2 sets of stairs. The basement is fully developed with a large bedroom which has a walk in closet, a 4 pc bathroom, family room and laundry/utility room there are a few baseboard heaters just for additional coziness, there is full ducted heat from the furnace in the basement. Head out the back door onto the large 2 tier deck with a 17' Dynasty Swim Spa, as your realtor for further details on the Swim Spa. The yard is fully developed with front and back lawn and is fully fenced as well as a 2 car detached garage. All appliances, tv mount and window treatments included. Immediate possession available. Buyer/Buyers agent to verify measurements. Call your realtor to view today. (id:44479)
Open House
This property has open houses!
5:00 pm
Ends at:7:00 pm
Welcome to 618 Kolynchuk Court in the desirable neighbourhood of Stonebridge. This home features a spacious open concept living/kitchen/dining areas with beautiful BRAND NEW VINYL PLANK flooring and a
5:00 pm
Ends at:7:00 pm
Welcome to 618 Kolynchuk Court in the desirable neighbourhood of Stonebridge. This home features a spacious open concept living/kitchen/dining areas with beautiful BRAND NEW VINYL PLANK flooring and a
Property Details
| MLS® Number | SK003263 |
| Property Type | Single Family |
| Neigbourhood | Stonebridge |
| Features | Treed, Lane, Rectangular, Sump Pump |
| Pool Type | Pool |
| Structure | Deck |
Building
| Bathroom Total | 4 |
| Bedrooms Total | 4 |
| Appliances | Washer, Refrigerator, Dishwasher, Dryer, Microwave, Window Coverings, Garage Door Opener Remote(s), Stove |
| Architectural Style | 2 Level |
| Basement Development | Finished |
| Basement Type | Full (finished) |
| Constructed Date | 2015 |
| Heating Fuel | Electric, Natural Gas |
| Heating Type | Baseboard Heaters, Forced Air |
| Stories Total | 2 |
| Size Interior | 1430 Sqft |
| Type | House |
Parking
| Detached Garage | |
| Parking Space(s) | 2 |
Land
| Acreage | No |
| Fence Type | Fence |
| Landscape Features | Lawn |
| Size Frontage | 32 Ft |
| Size Irregular | 32x124 |
| Size Total Text | 32x124 |
Rooms
| Level | Type | Length | Width | Dimensions |
|---|---|---|---|---|
| Second Level | Bedroom | 10'4 x 9'6 | ||
| Second Level | Bedroom | 10'4 x 9'6 | ||
| Second Level | 4pc Bathroom | x x x | ||
| Second Level | Primary Bedroom | 11'4 x 13'7 | ||
| Second Level | 4pc Bathroom | x x x | ||
| Basement | Bedroom | 8'10 x 13'3 | ||
| Basement | Family Room | 14 ft | 14 ft | 14 ft x 14 ft |
| Basement | 4pc Bathroom | x x x | ||
| Basement | Laundry Room | 9'1 x 8'5 | ||
| Main Level | Living Room | 13 ft | 14 ft | 13 ft x 14 ft |
| Main Level | Kitchen | 12 ft | 12 ft | 12 ft x 12 ft |
| Main Level | Dining Room | 12 ft | 8 ft | 12 ft x 8 ft |
| Main Level | 2pc Bathroom | x x x |
https://www.realtor.ca/real-estate/28194990/618-kolynchuk-court-saskatoon-stonebridge
Interested?
Contact us for more information

Lorri Walters
Salesperson
https://www.lorriwalters.com/

620 Heritage Lane
Saskatoon, Saskatchewan S7H 5P5
(306) 242-3535
(306) 244-5506

































