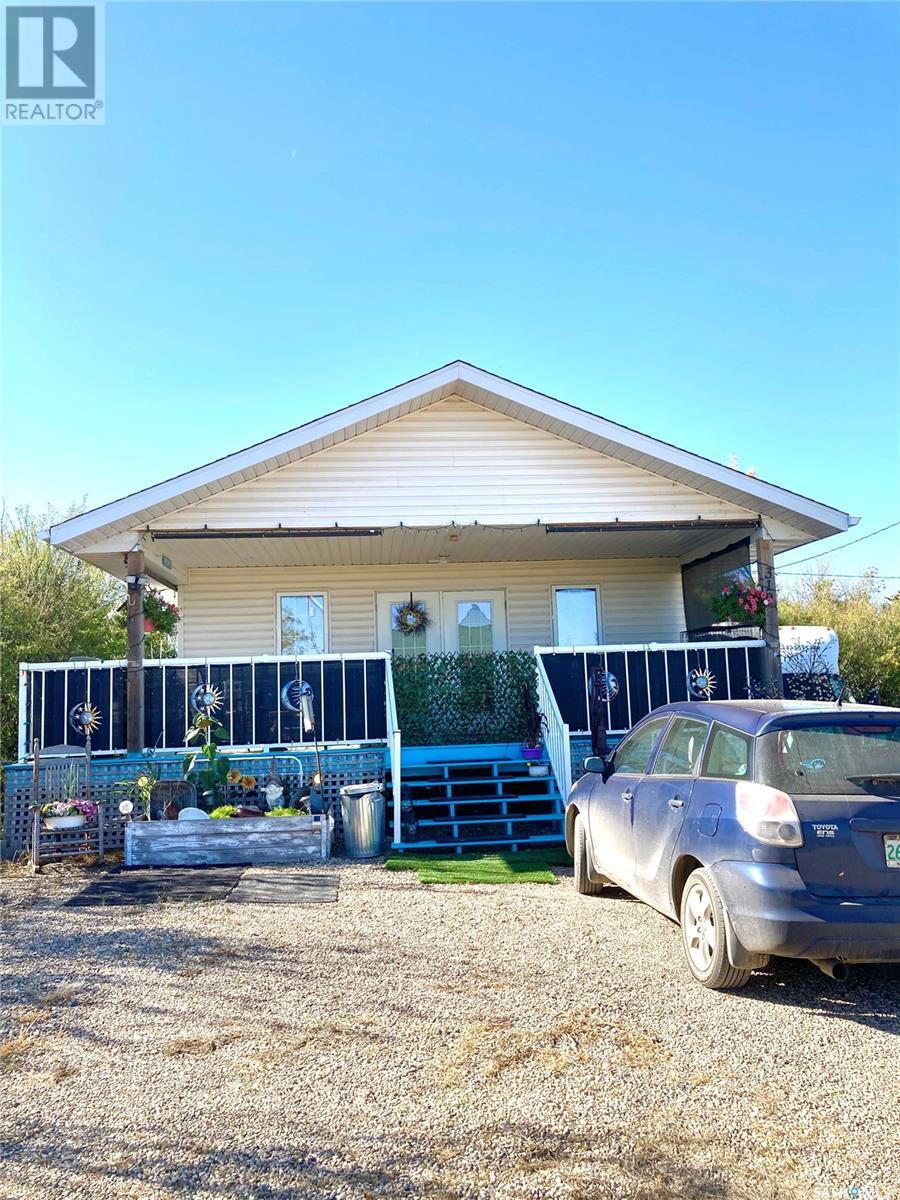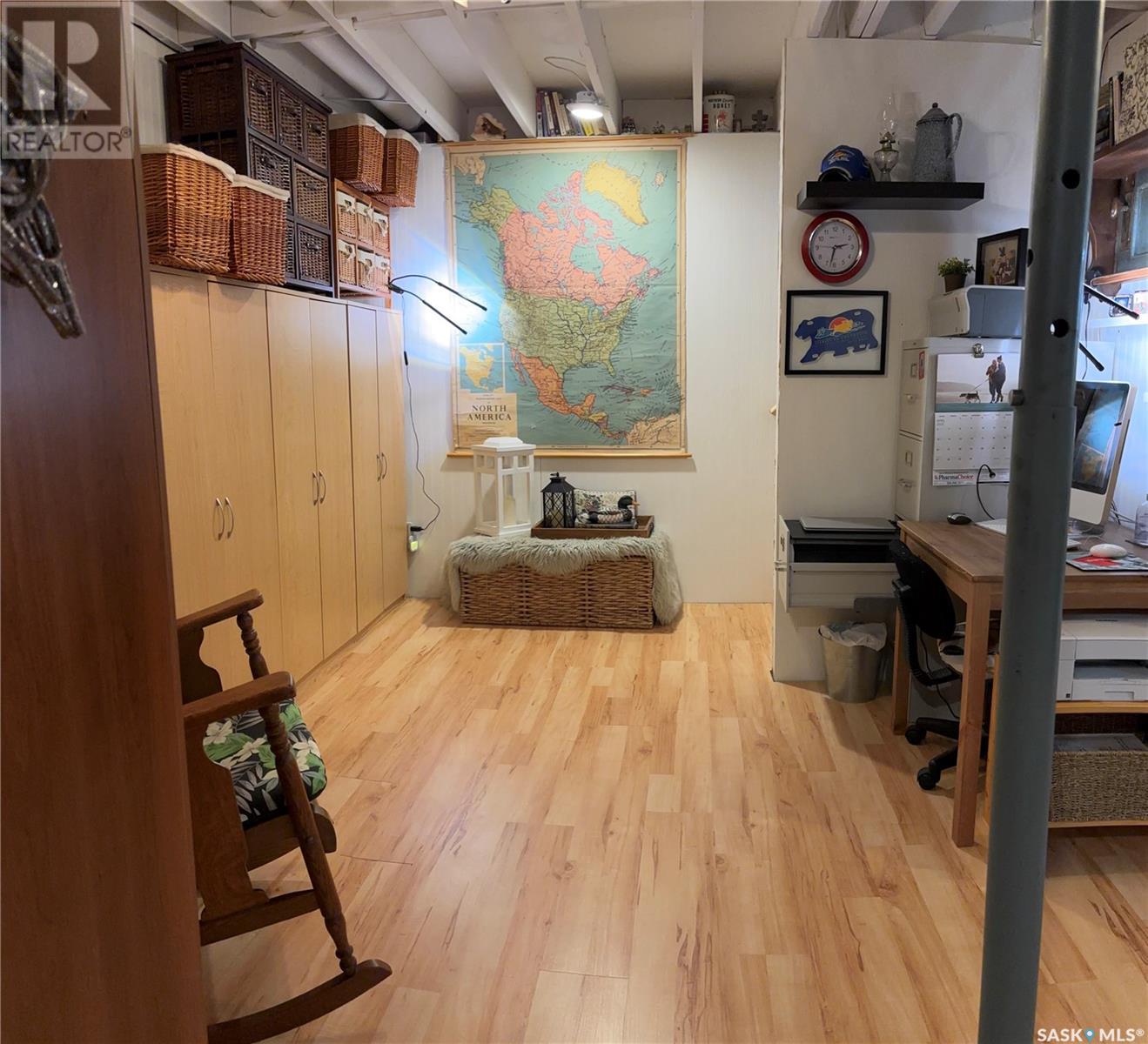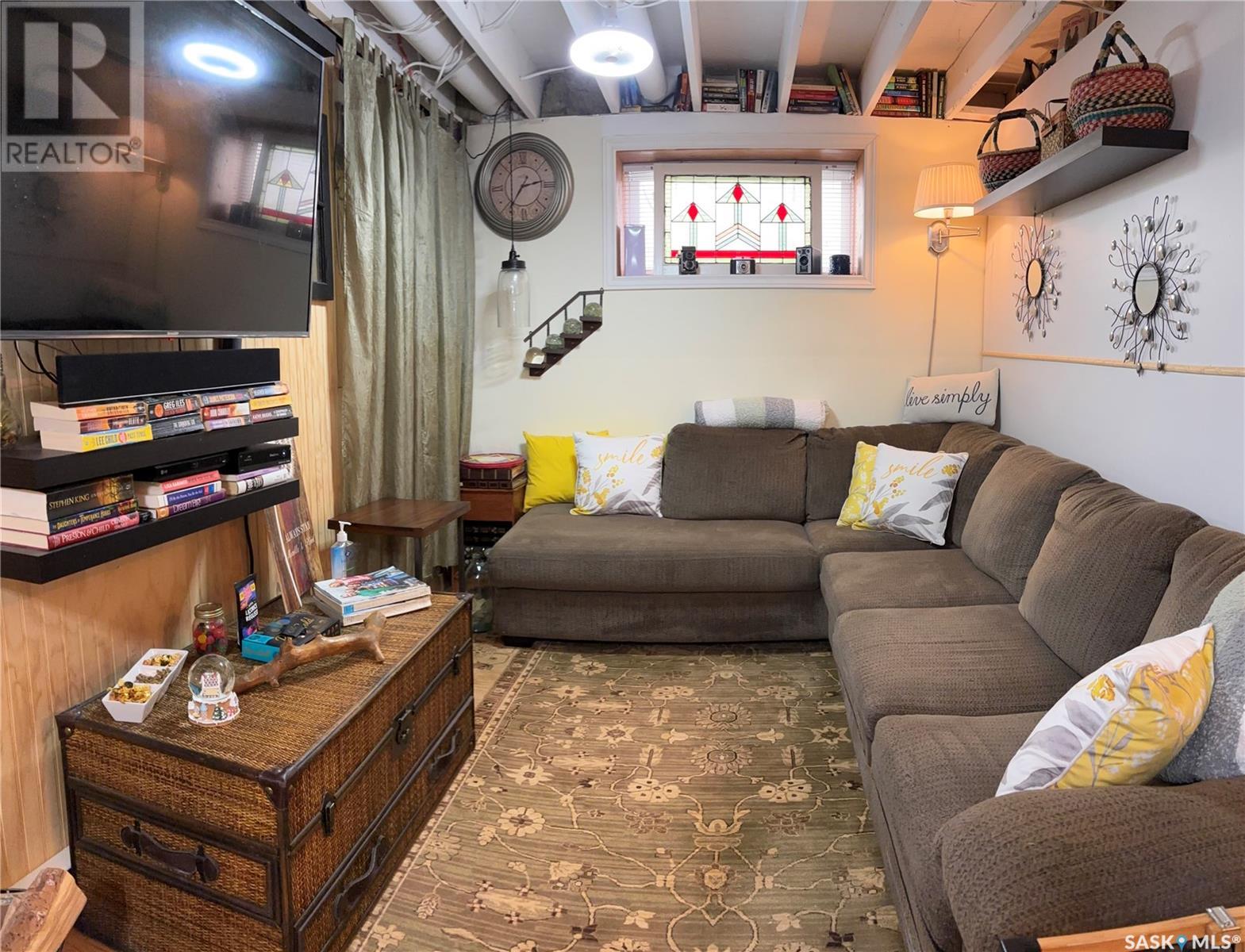310 William Street Manitou Beach, Saskatchewan S0K 4T1
$224,900
Welcome to this cozy move in ready year round home perched high on the hill with a fantastic view of the lake. Located at the east end of the beach you will enjoy the sunrise from your large covered deck while drinking your morning coffee & the beautiful evenings with the cooling breezes coming up the hill off the lake. The deck also wraps around the side of the house & down to a secluded yard great for an evening fire in the fire pit. You will have lots of time for these enjoyable activities as the yard is tastefully xeriscaped saving you valuable time to enjoy other things such as the lake, spa, golfing, hiking, & dancing the night away at Danceland. Winter is just as enjoyable with the serenity the village has to offer & all the amenities required a short drive away in Watrous. If you have camper or friends & family wishing to visit with their own there is a 30 amp connection & parking pad on the side of the house. The interior offers a well planned layout with a total of 1248 sq.ft. of living space on 2 levels. The open living space on the main level has flexibility to be set up for your personal purposes & 2 bedrooms & 4 piece bath complete the main level. The 2nd bedroom has an exterior door & this room could be used for a home based business if required. The lower level has nice high ceilings & has been cleverly designed as office & living space boasting a gas fireplace creating a wonderful getaway for relaxing & entertainment. This level is completed with a 3 piece bath, laundry/utility room & nicely concealed storage space. Some very interesting highlights include Eskabe Gravity Direct Vent Wall Furnaces in living & kitchen areas, with the guarantee of always having heat if the power go out! There are also 3 mini spilt air conditioners on main with remotes & electric heat throughout (very seldom used) with dedicated thermostat's. This is a must see if you are looking for your year round home at the lake or a weekend & holiday getaway. Come have a look! (id:44479)
Property Details
| MLS® Number | SK004081 |
| Property Type | Single Family |
| Features | Treed, Rectangular, Double Width Or More Driveway, Recreational |
| Structure | Deck |
Building
| Bathroom Total | 2 |
| Bedrooms Total | 2 |
| Appliances | Washer, Refrigerator, Satellite Dish, Dishwasher, Dryer, Freezer, Window Coverings, Hood Fan, Storage Shed, Stove |
| Architectural Style | Bungalow |
| Basement Development | Finished |
| Basement Type | Full (finished) |
| Constructed Date | 2008 |
| Cooling Type | Wall Unit, Air Exchanger |
| Fireplace Fuel | Gas |
| Fireplace Present | Yes |
| Fireplace Type | Conventional |
| Heating Fuel | Electric, Natural Gas |
| Heating Type | Baseboard Heaters |
| Stories Total | 1 |
| Size Interior | 624 Sqft |
| Type | House |
Parking
| R V | |
| Gravel | |
| Parking Space(s) | 4 |
Land
| Acreage | No |
| Size Frontage | 50 Ft |
| Size Irregular | 6000.00 |
| Size Total | 6000 Sqft |
| Size Total Text | 6000 Sqft |
Rooms
| Level | Type | Length | Width | Dimensions |
|---|---|---|---|---|
| Basement | Family Room | 21 ft | 8 ft ,10 in | 21 ft x 8 ft ,10 in |
| Basement | 3pc Bathroom | Measurements not available | ||
| Basement | Laundry Room | Measurements not available | ||
| Main Level | Living Room | 15 ft | 12 ft | 15 ft x 12 ft |
| Main Level | Kitchen | 10 ft ,4 in | 8 ft | 10 ft ,4 in x 8 ft |
| Main Level | Bedroom | 9 ft ,5 in | 8 ft ,5 in | 9 ft ,5 in x 8 ft ,5 in |
| Main Level | Bedroom | 10 ft ,7 in | 8 ft ,5 in | 10 ft ,7 in x 8 ft ,5 in |
| Main Level | 4pc Bathroom | Measurements not available |
https://www.realtor.ca/real-estate/28232497/310-william-street-manitou-beach
Interested?
Contact us for more information

Charlene Mattick
Salesperson
(306) 946-2619

P.o. Box 423 108 Main Street
Watrous, Saskatchewan S0K 4T0
(306) 946-1010
(306) 946-2619




















































