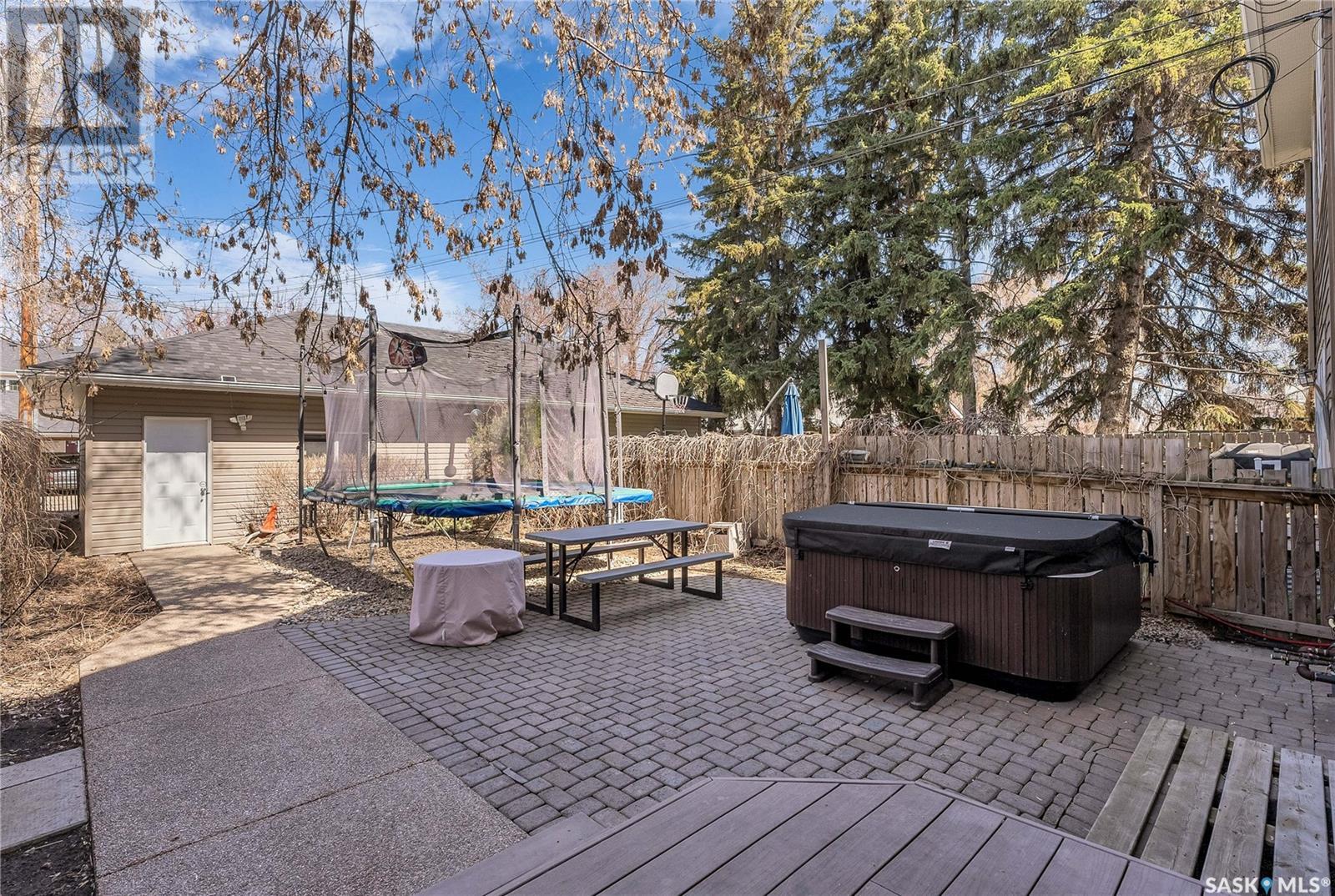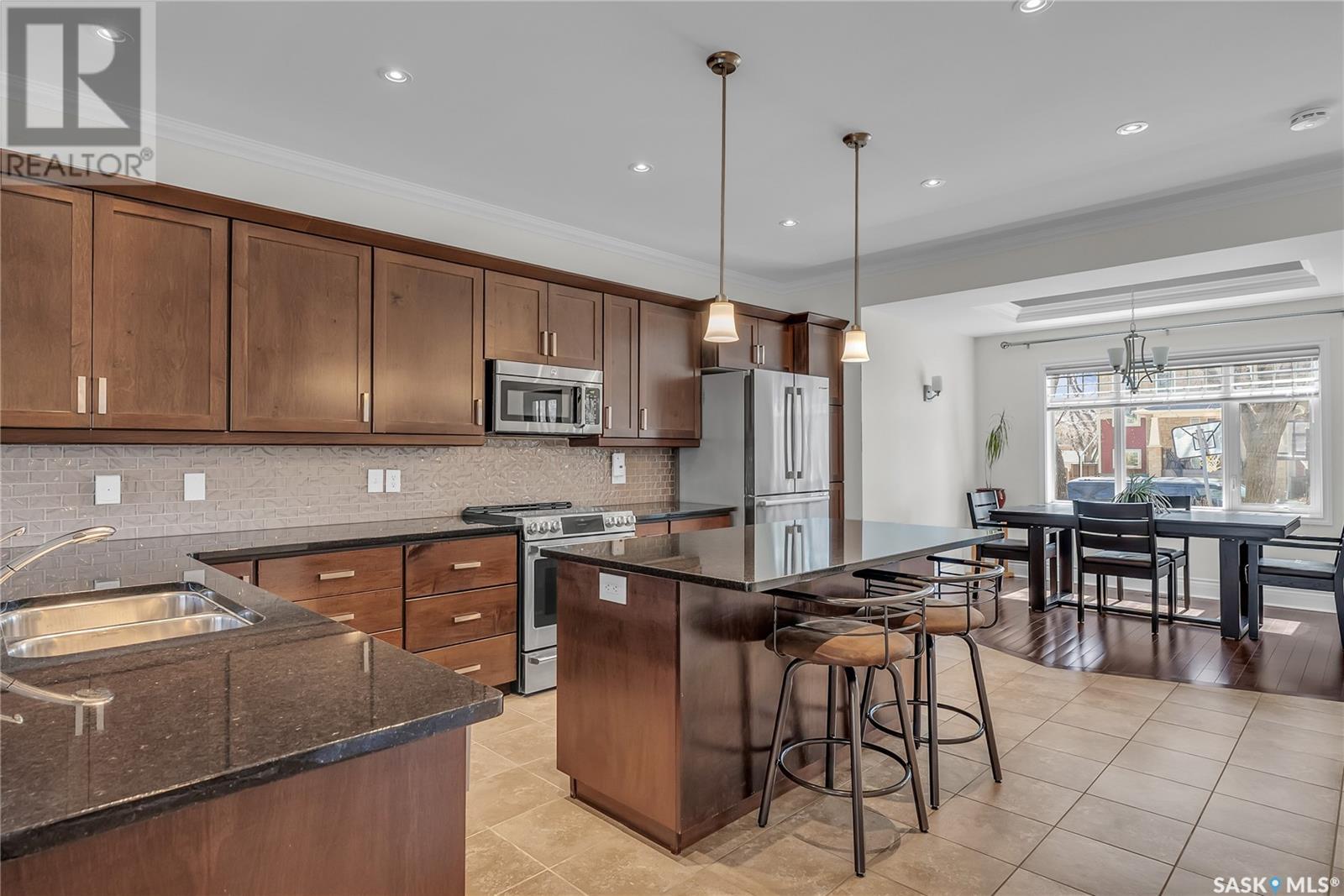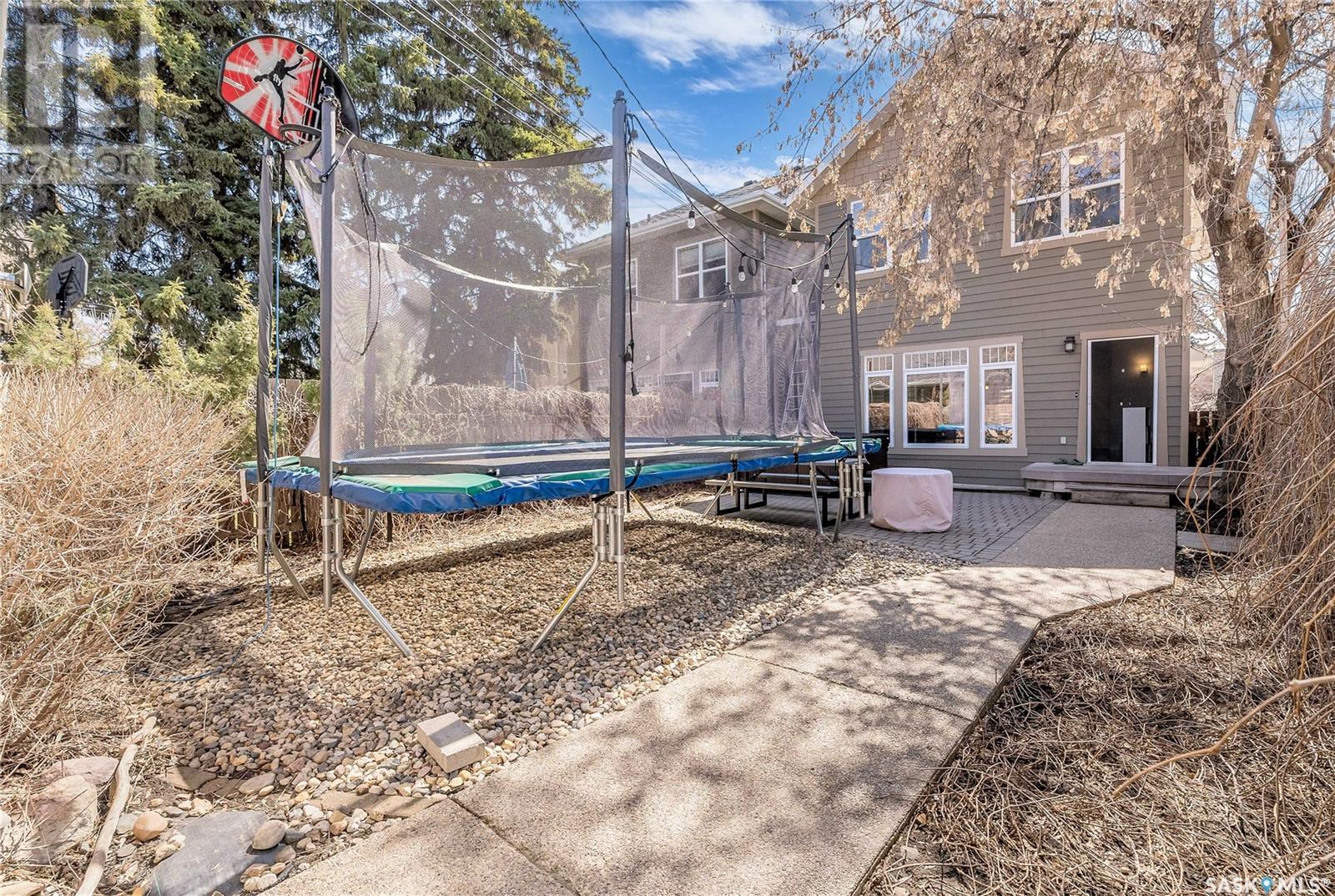1025 10th Street E Saskatoon, Saskatchewan S7H 0H8
$699,900
Welcome to a meticulously maintained, custom-built 4-bedroom home located in Varsity View. Perfectly situated minutes from Broadway Avenue, the South Saskatchewan River, and the University of Saskatchewan, this property offers exceptional convenience and an unbeatable lifestyle. This home features top-quality finishes throughout, with granite countertops and vanities, gleaming maple hardwood floors, and elegant ceramic tile. The open, light-filled main floor includes a newly added oversized window and a cozy fireplace, creating a warm, inviting space perfect for relaxing or entertaining. Recent upgrades include all new appliances in the last 2 years, a new water heater, new air conditioning, serviced furnace (2025), new faucets (2025), and a new garage heater (approx 2023). The exterior has been updated with new shingles (2024) and full street replacement including concrete and asphalt (2024). Enjoy a low-maintenance, fully landscaped yard and a double detached garage for added convenience. The home has been freshly painted and stained, making it truly move-in ready. Located just a short walk from river trails, the vibrant Broadway District, and the University, this home blends timeless craftsmanship with modern comfort. Pride of ownership is evident—this home truly shows 10/10. Don't miss your chance to own a stunning property in one of Saskatoon's most desirable neighbourhoods! (id:44479)
Property Details
| MLS® Number | SK003952 |
| Property Type | Single Family |
| Neigbourhood | Varsity View |
| Features | Treed, Rectangular, Sump Pump |
| Structure | Patio(s) |
Building
| Bathroom Total | 4 |
| Bedrooms Total | 4 |
| Appliances | Washer, Refrigerator, Dishwasher, Dryer, Microwave, Garburator, Window Coverings, Garage Door Opener Remote(s), Stove |
| Architectural Style | 2 Level |
| Basement Development | Finished |
| Basement Type | Full (finished) |
| Constructed Date | 2008 |
| Construction Style Attachment | Semi-detached |
| Cooling Type | Central Air Conditioning |
| Fireplace Fuel | Gas |
| Fireplace Present | Yes |
| Fireplace Type | Conventional |
| Heating Fuel | Natural Gas |
| Heating Type | Forced Air |
| Stories Total | 2 |
| Size Interior | 1745 Sqft |
Parking
| Detached Garage | |
| Heated Garage | |
| Parking Space(s) | 2 |
Land
| Acreage | No |
| Fence Type | Fence |
| Landscape Features | Lawn |
| Size Irregular | 3485.00 |
| Size Total | 3485 Sqft |
| Size Total Text | 3485 Sqft |
Rooms
| Level | Type | Length | Width | Dimensions |
|---|---|---|---|---|
| Second Level | Primary Bedroom | 12 ft ,4 in | 14 ft ,9 in | 12 ft ,4 in x 14 ft ,9 in |
| Second Level | Bedroom | 9 ft ,3 in | 9 ft ,4 in | 9 ft ,3 in x 9 ft ,4 in |
| Second Level | Bedroom | 10 ft ,7 in | 9 ft ,4 in | 10 ft ,7 in x 9 ft ,4 in |
| Second Level | 4pc Bathroom | Measurements not available | ||
| Second Level | 4pc Ensuite Bath | Measurements not available | ||
| Second Level | Laundry Room | 5 ft ,10 in | 5 ft | 5 ft ,10 in x 5 ft |
| Main Level | Foyer | Measurements not available | ||
| Main Level | Dining Room | 7 ft ,7 in | 10 ft ,11 in | 7 ft ,7 in x 10 ft ,11 in |
| Main Level | Kitchen | 18 ft | 11 ft ,5 in | 18 ft x 11 ft ,5 in |
| Main Level | Living Room | 17 ft ,1 in | 21 ft ,7 in | 17 ft ,1 in x 21 ft ,7 in |
| Main Level | 2pc Bathroom | Measurements not available |
https://www.realtor.ca/real-estate/28228754/1025-10th-street-e-saskatoon-varsity-view
Interested?
Contact us for more information
Taylor Morrison
Salesperson
(306) 652-0929
www.allsaskatoonlistings.com/

200-301 1st Avenue North
Saskatoon, Saskatchewan S7K 1X5
(306) 652-2882

Leo Morrison
Salesperson
www.allsaskatoonlistings.com/

200-301 1st Avenue North
Saskatoon, Saskatchewan S7K 1X5
(306) 652-2882












































