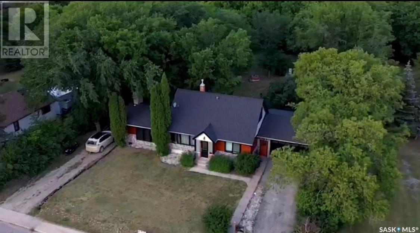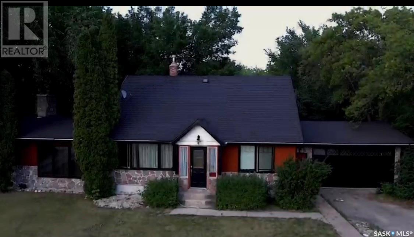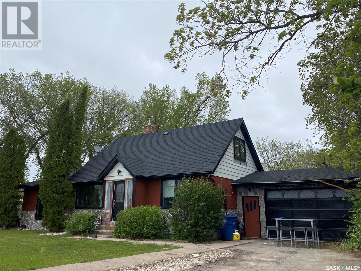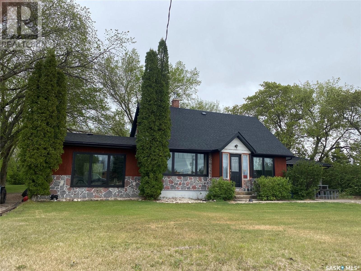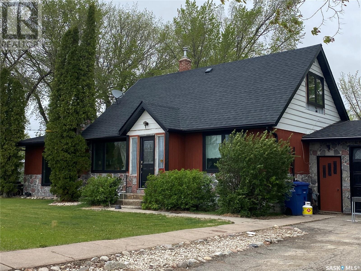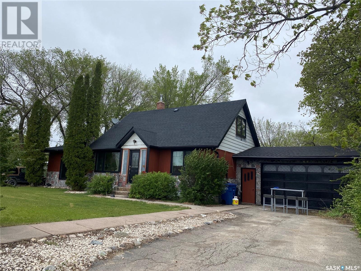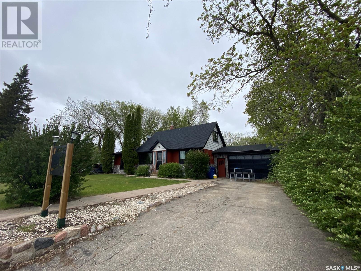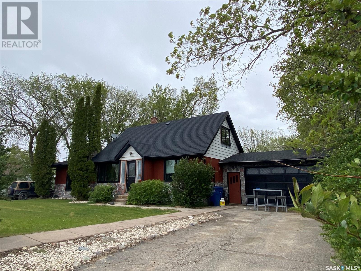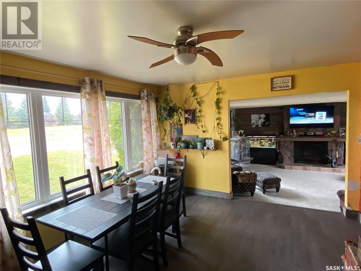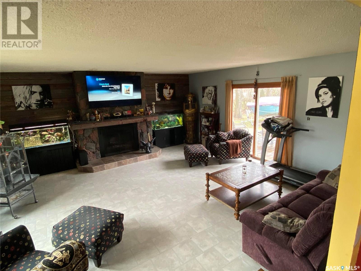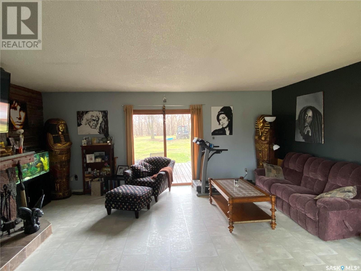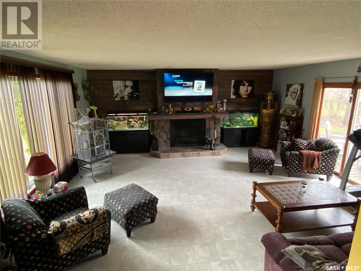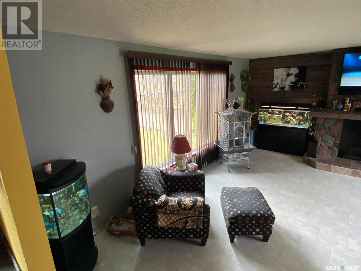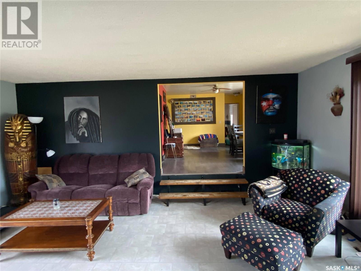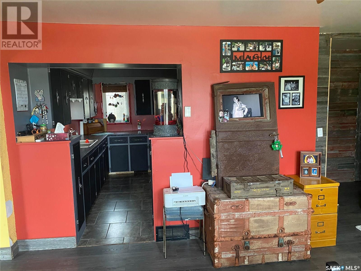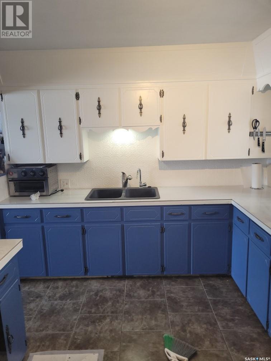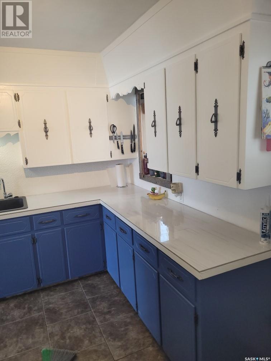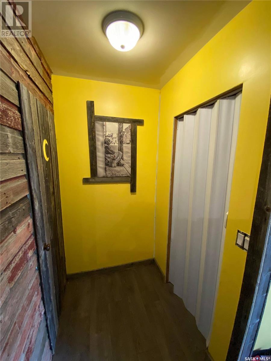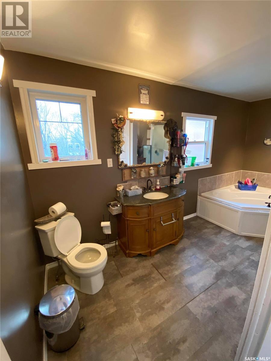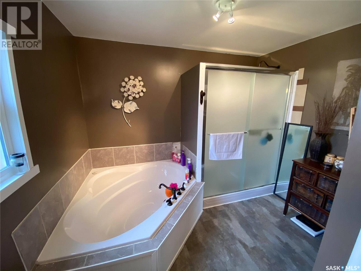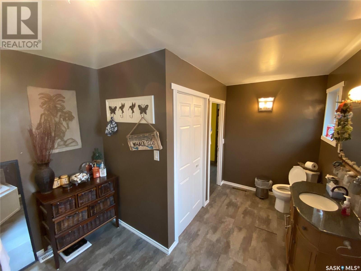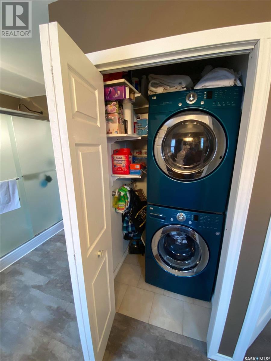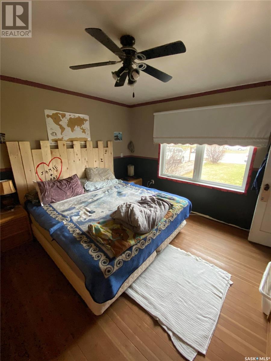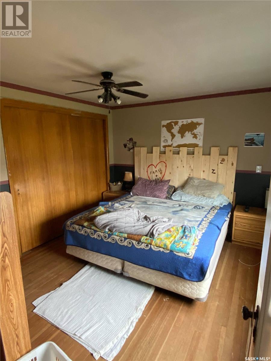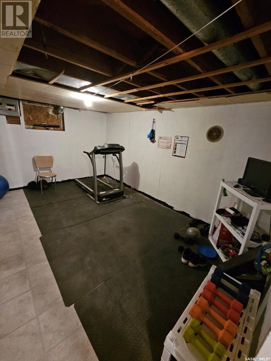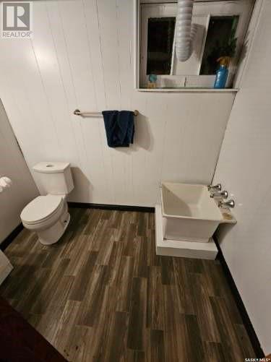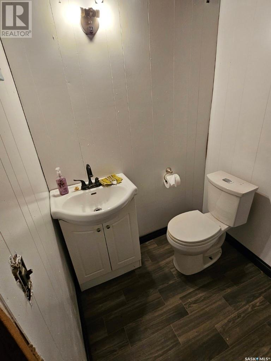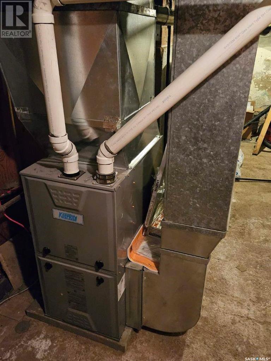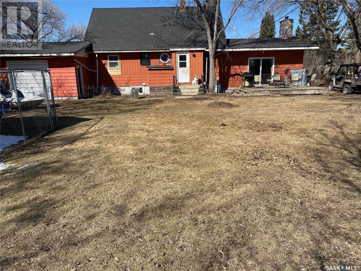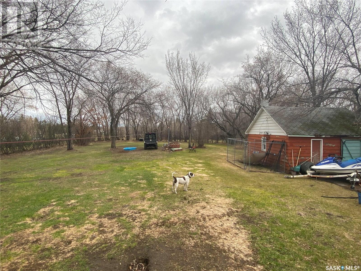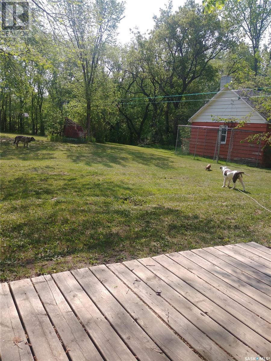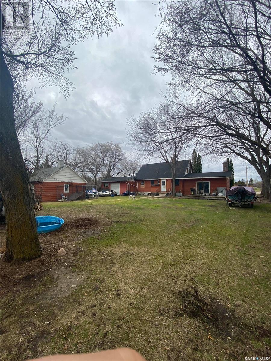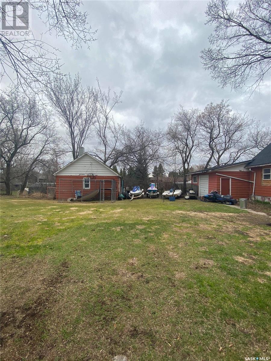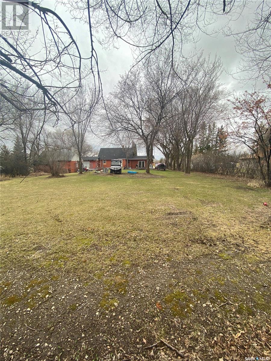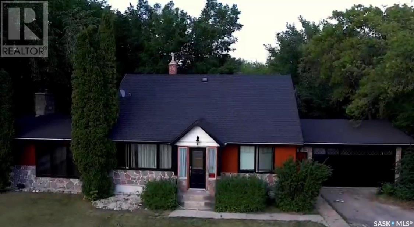213 Ancona Street Esterhazy, Saskatchewan S0A 0X0
$195,000
Character homes with rich stories, plenty of updates & large lots don't hit the market often but when they do, well that's now-buy it. .58 acres on the quiet south side of Esterhazys "tracks", on the primary snow removal route with updated shingles, soffit, facia, windows, furnace, basement bath & more is ready for its next family. The lot boasts an oversized attached garage & private north entry access road with a detached shed in the back but set up for a large shop to be tucked away from the street with town amenities. The interior of the home boasts hardwood, a main floor bedroom, laundry, copious sunken living room & wood fireplace. The upstairs has 2 great sized bedrooms, hardwood floors & updated windows. The basements mechanical has underwent plenty of updates, a renovated basement living space and bedroom & bathroom WITH exterior access to the basement making this home have epic potential for a basement suite. Contact your agent & get into 213 Ancona Street. (id:44479)
Property Details
| MLS® Number | SK003823 |
| Property Type | Single Family |
| Features | Treed, Rectangular, Double Width Or More Driveway |
| Structure | Deck |
Building
| Bathroom Total | 2 |
| Bedrooms Total | 3 |
| Appliances | Washer, Refrigerator, Dryer, Hood Fan, Stove |
| Basement Development | Partially Finished |
| Basement Type | Full (partially Finished) |
| Constructed Date | 1947 |
| Fireplace Fuel | Wood |
| Fireplace Present | Yes |
| Fireplace Type | Conventional |
| Heating Fuel | Natural Gas |
| Heating Type | Forced Air |
| Stories Total | 2 |
| Size Interior | 1572 Sqft |
| Type | House |
Parking
| Attached Garage | |
| Parking Space(s) | 8 |
Land
| Acreage | No |
| Landscape Features | Lawn |
| Size Frontage | 108 Ft ,5 In |
| Size Irregular | 0.58 |
| Size Total | 0.58 Ac |
| Size Total Text | 0.58 Ac |
Rooms
| Level | Type | Length | Width | Dimensions |
|---|---|---|---|---|
| Second Level | Bedroom | 12 ft | 9 ft ,9 in | 12 ft x 9 ft ,9 in |
| Second Level | Bedroom | 13 ft ,5 in | 12 ft | 13 ft ,5 in x 12 ft |
| Basement | 3pc Bathroom | Measurements not available | ||
| Basement | Living Room | Measurements not available | ||
| Basement | Other | Measurements not available | ||
| Main Level | Mud Room | 3 ft | 6 ft ,3 in | 3 ft x 6 ft ,3 in |
| Main Level | Kitchen | 10 ft | 15 ft | 10 ft x 15 ft |
| Main Level | Dining Room | 13 ft | 16 ft | 13 ft x 16 ft |
| Main Level | Laundry Room | 10 ft ,2 in | 14 ft ,6 in | 10 ft ,2 in x 14 ft ,6 in |
| Main Level | Primary Bedroom | 10 ft | 12 ft | 10 ft x 12 ft |
| Main Level | Living Room | Measurements not available |
https://www.realtor.ca/real-estate/28227788/213-ancona-street-esterhazy
Interested?
Contact us for more information

Amy Hudacek
Salesperson

#706-2010 11th Ave
Regina, Saskatchewan S4P 0J3
(866) 773-5421

