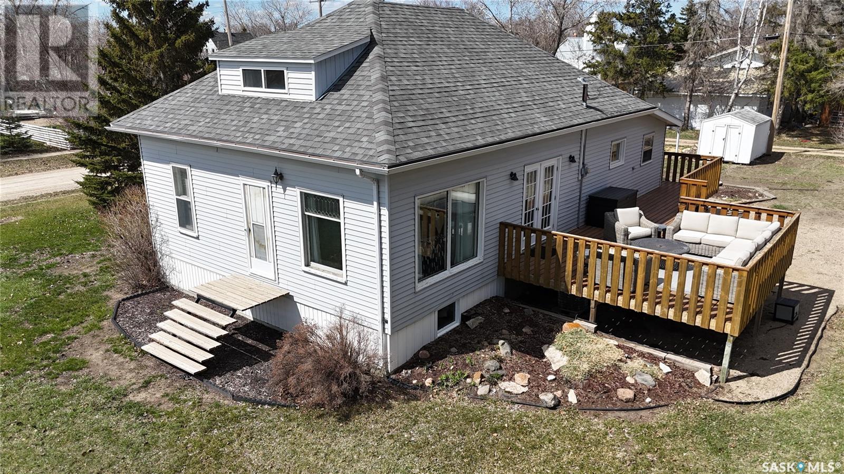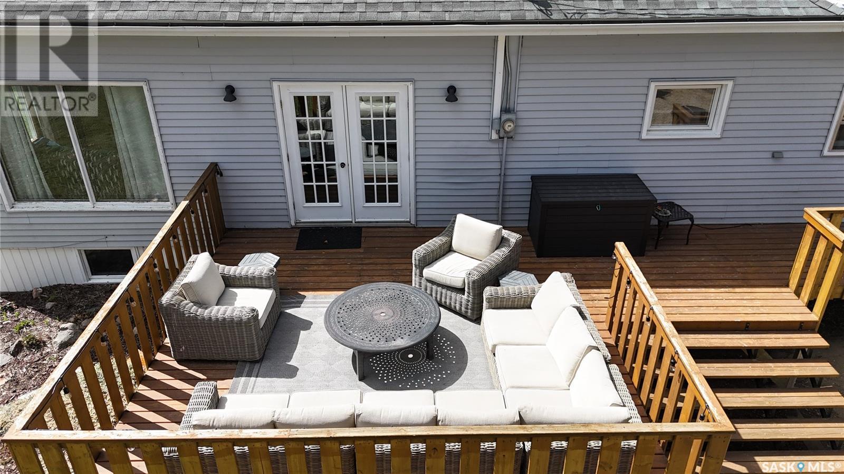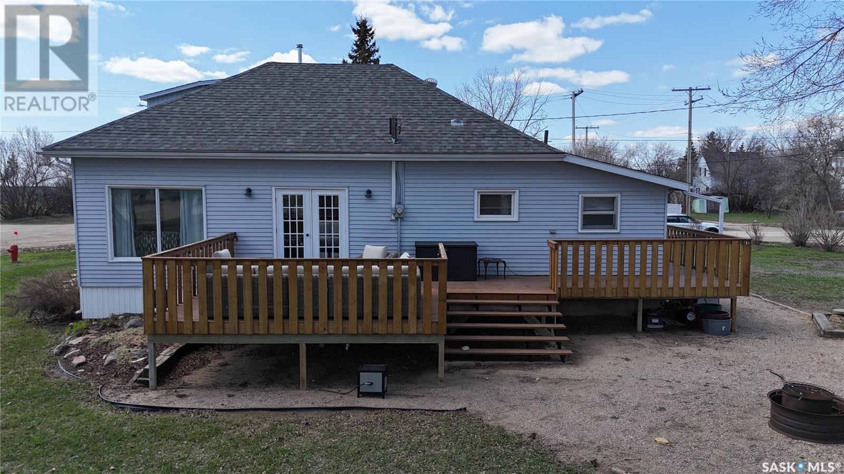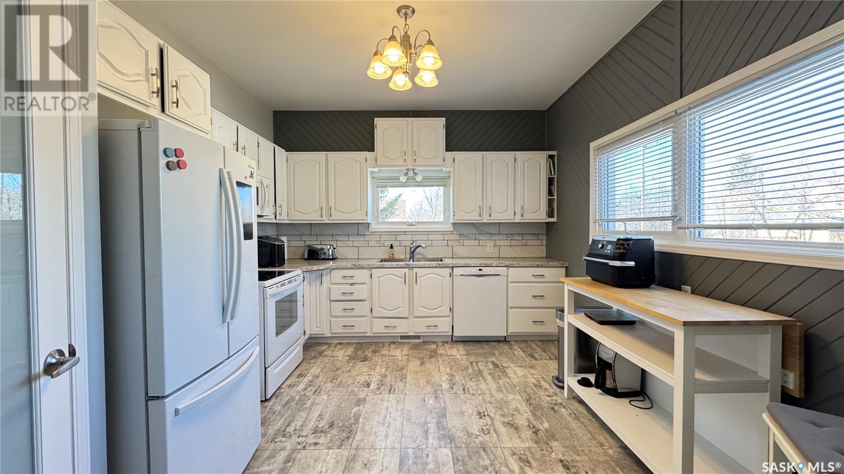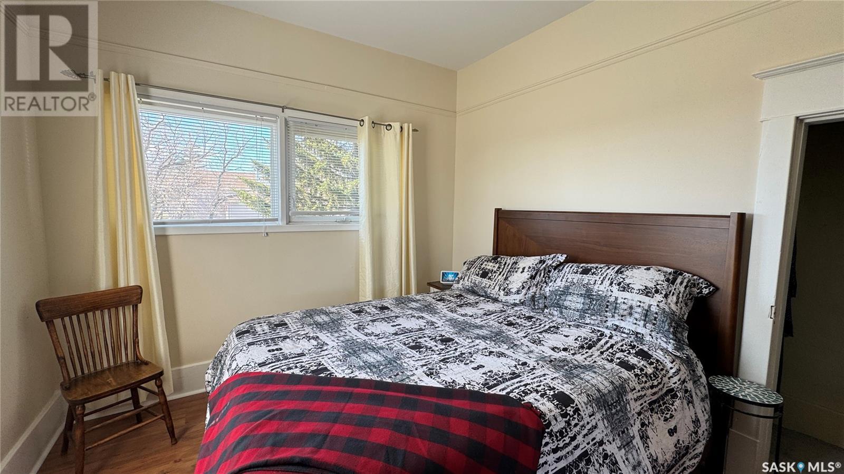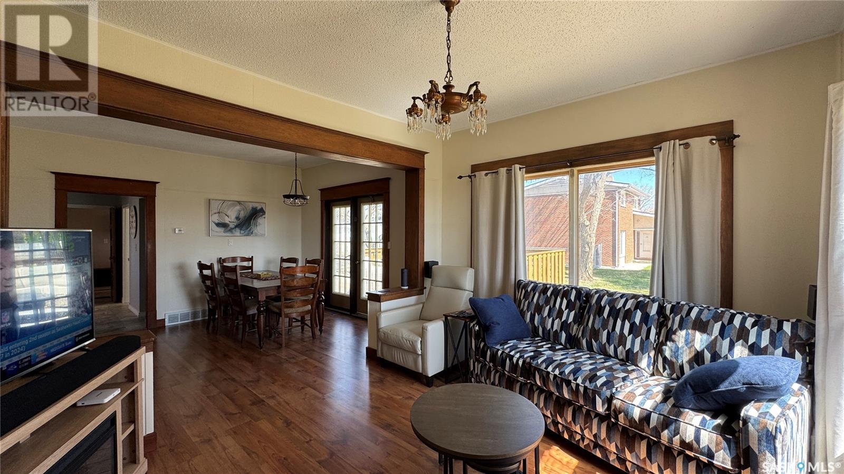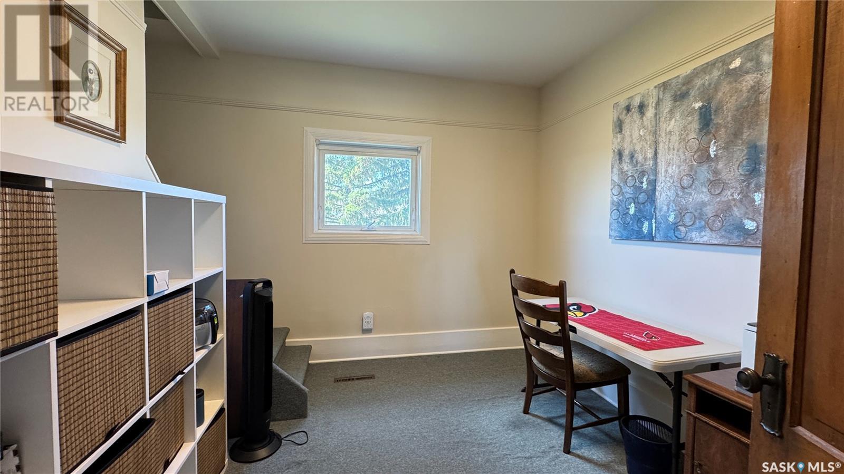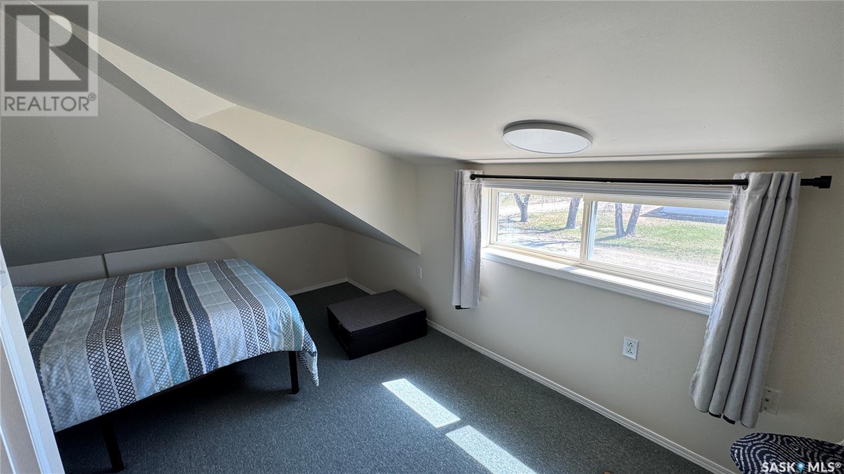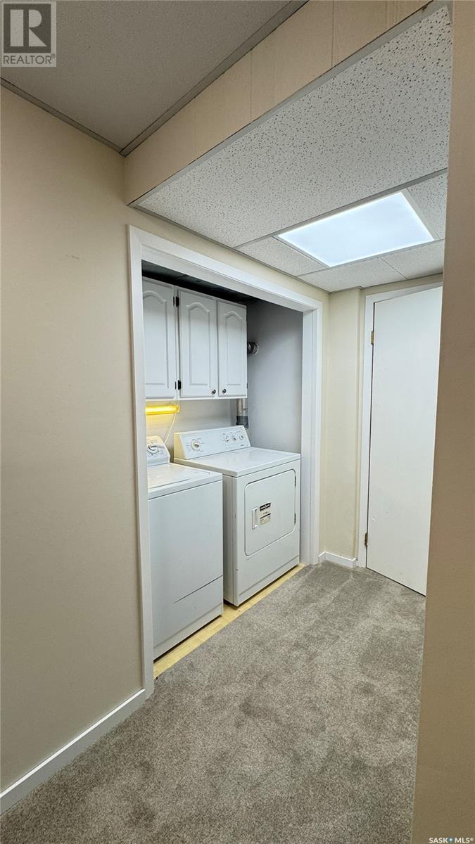303 Stanley Street Elbow, Saskatchewan S0H 1J0
$325,000
303 Stanley Street, Elbow, SK Live just minutes from stunning Lake Diefenbaker and the Harbour Golf Club in the vibrant community of Elbow, Saskatchewan! Offering over 2,300 sq ft of living space across three levels, this home provides plenty of room for family, friends, and entertaining. The main floor features a spacious primary bedroom, a full bathroom, an eat-in kitchen, a formal dining room, and a versatile space perfect for a private home office. Step outside to a large wraparound deck, ideal for relaxing with your morning coffee or evening refreshment while enjoying the peaceful surroundings. The lower level includes a large family room with a bar area, two additional bedrooms, a hobby/sewing/workshop room, a generous storage room, laundry, and a 3-piece bathroom. Updates over the years include a new basement (1985), shingles (2008), furnace (2008), modernized kitchen cabinetry, updated bathrooms, fresh paint in neutral tones, new carpeting on the lower level and stairs, updated trim and baseboards, some new lighting, a new shower in the basement, a new front door, and two exterior 30-amp RV plugs. Enjoy 9' ceilings on the main floor for a bright, open feel. Sitting on two 50-ft lots, the property offers ample space for RV parking, a future garage, and a garden. Located just 90 minutes from Saskatoon and Moose Jaw and about two hours from Regina, Elbow is a fantastic place to work from home and enjoy year-round lake living. (id:44479)
Property Details
| MLS® Number | SK003983 |
| Property Type | Single Family |
| Features | Treed, Rectangular |
| Structure | Deck |
Building
| Bathroom Total | 2 |
| Bedrooms Total | 4 |
| Appliances | Washer, Refrigerator, Dishwasher, Dryer, Microwave, Window Coverings, Storage Shed, Stove |
| Basement Development | Finished |
| Basement Type | Full (finished) |
| Constructed Date | 1910 |
| Cooling Type | Central Air Conditioning |
| Heating Fuel | Natural Gas |
| Heating Type | Forced Air |
| Stories Total | 2 |
| Size Interior | 1318 Sqft |
| Type | House |
Parking
| None | |
| Gravel | |
| Parking Space(s) | 6 |
Land
| Acreage | No |
| Landscape Features | Lawn |
| Size Frontage | 100 Ft |
| Size Irregular | 12000.00 |
| Size Total | 12000 Sqft |
| Size Total Text | 12000 Sqft |
Rooms
| Level | Type | Length | Width | Dimensions |
|---|---|---|---|---|
| Second Level | Playroom | 11 ft ,8 in | 9 ft ,7 in | 11 ft ,8 in x 9 ft ,7 in |
| Second Level | Bedroom | 8 ft | 11 ft ,7 in | 8 ft x 11 ft ,7 in |
| Basement | 3pc Bathroom | 7 ft ,9 in | 5 ft ,5 in | 7 ft ,9 in x 5 ft ,5 in |
| Basement | Bedroom | 11 ft | 9 ft ,10 in | 11 ft x 9 ft ,10 in |
| Basement | Bedroom | 11 ft | 11 ft ,4 in | 11 ft x 11 ft ,4 in |
| Basement | Family Room | 22 ft ,10 in | 13 ft ,10 in | 22 ft ,10 in x 13 ft ,10 in |
| Basement | Storage | 9 ft ,8 in | 10 ft ,7 in | 9 ft ,8 in x 10 ft ,7 in |
| Basement | Workshop | 5 ft ,3 in | 11 ft ,5 in | 5 ft ,3 in x 11 ft ,5 in |
| Basement | Other | 6 ft | 6 ft | 6 ft x 6 ft |
| Main Level | Mud Room | 9 ft ,9 in | 11 ft ,3 in | 9 ft ,9 in x 11 ft ,3 in |
| Main Level | Kitchen/dining Room | 14 ft ,3 in | 11 ft ,4 in | 14 ft ,3 in x 11 ft ,4 in |
| Main Level | Dining Room | 11 ft ,7 in | 13 ft ,6 in | 11 ft ,7 in x 13 ft ,6 in |
| Main Level | Living Room | 12 ft ,3 in | 13 ft ,6 in | 12 ft ,3 in x 13 ft ,6 in |
| Main Level | 4pc Bathroom | 8 ft | 5 ft ,7 in | 8 ft x 5 ft ,7 in |
| Main Level | Primary Bedroom | 11 ft ,3 in | 10 ft ,3 in | 11 ft ,3 in x 10 ft ,3 in |
| Main Level | Office | 11 ft ,5 in | 10 ft | 11 ft ,5 in x 10 ft |
https://www.realtor.ca/real-estate/28227525/303-stanley-street-elbow
Interested?
Contact us for more information

Benita Mcneill Realty P.c. Ltd.
Associate Broker
www.outlooklistings.com/

1106 8th St E
Saskatoon, Saskatchewan S7H 0S4
(306) 665-3600
(306) 665-3618



