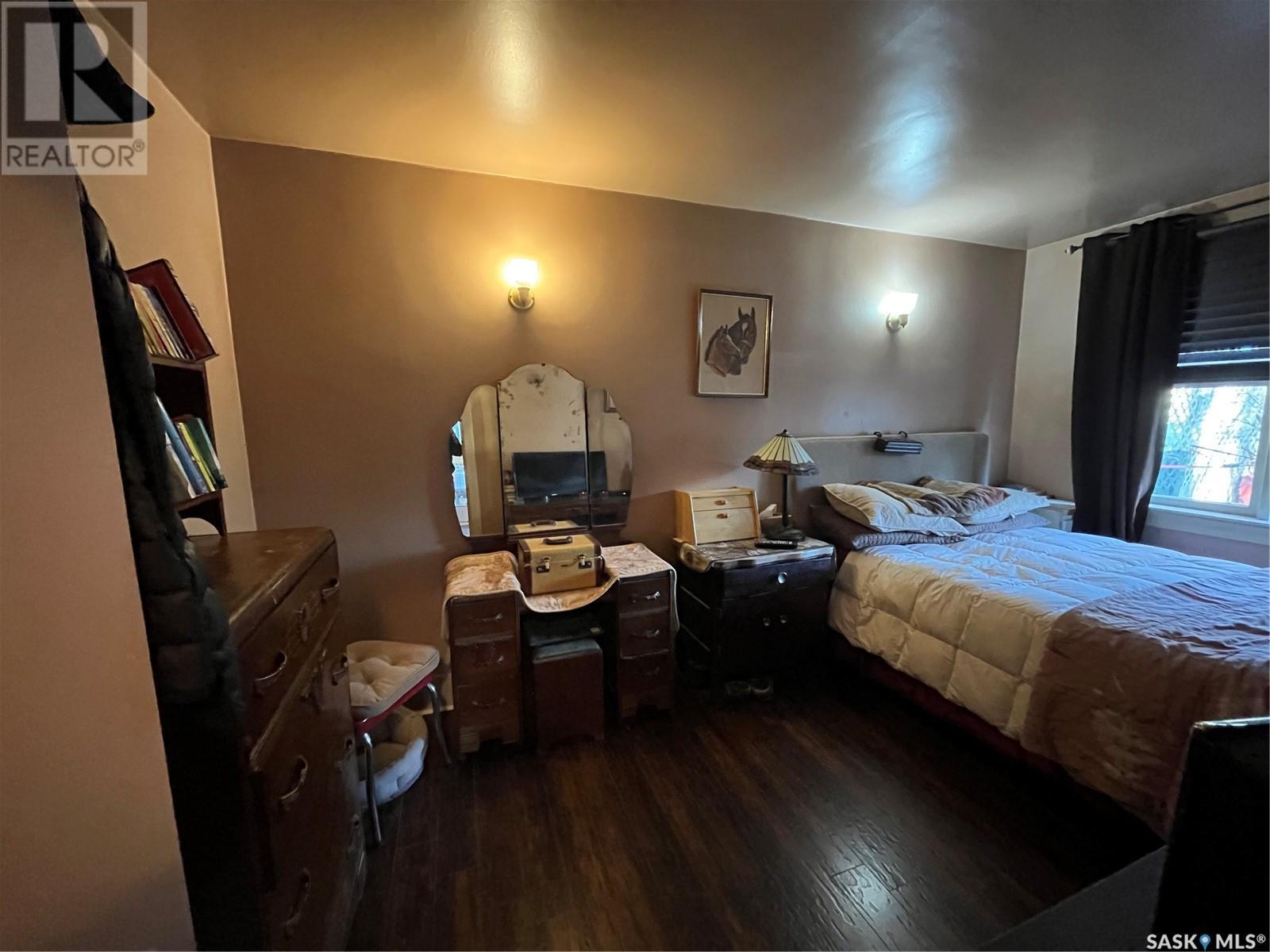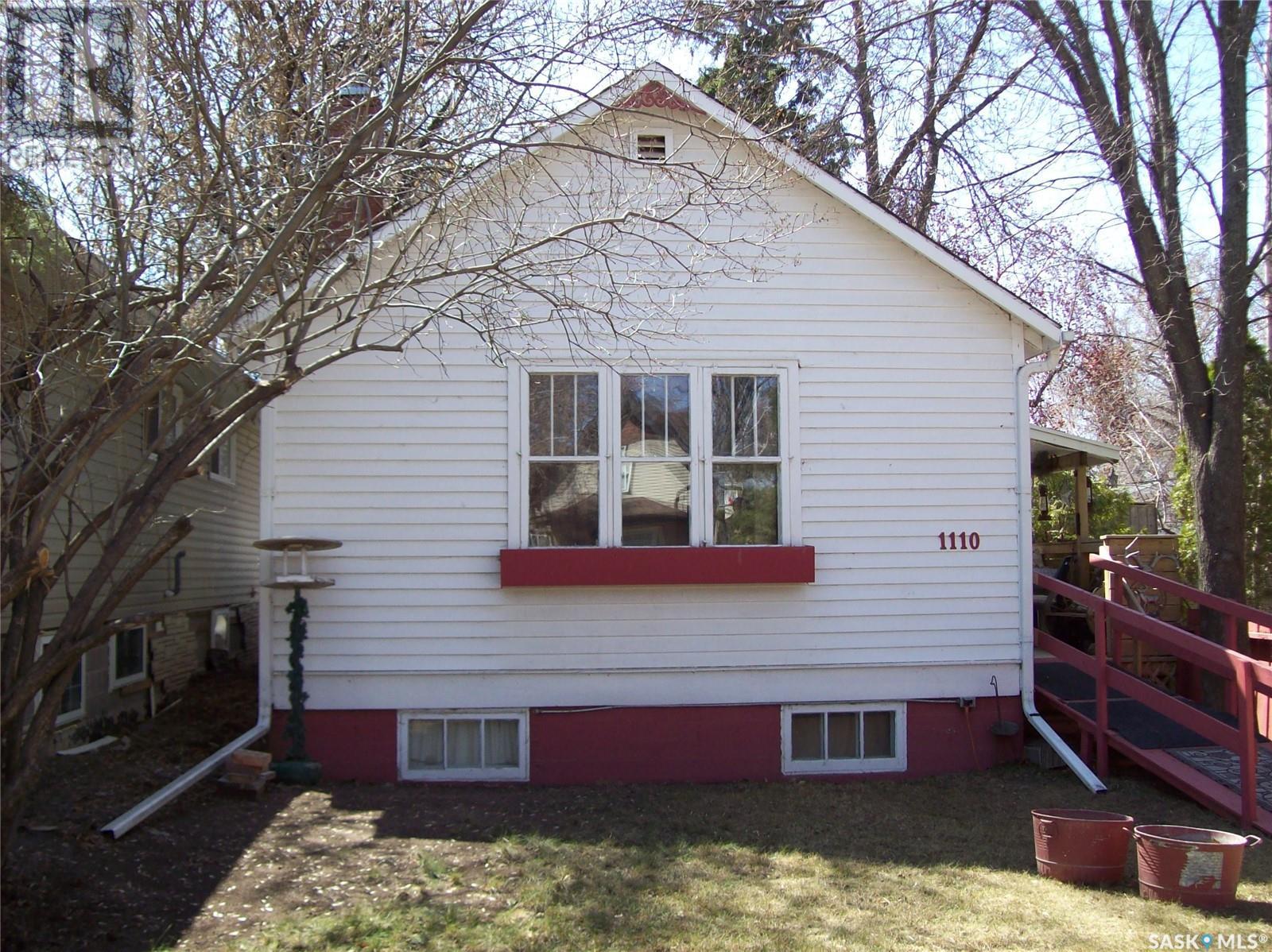1110 12th Street E Saskatoon, Saskatchewan S7H 0E2
$272,500
Infill opportunity, rental opportunity, and or your first home. Solid 490 sq. ft. full height concrete basement. Excellent location in Varsity View. University access, steps to schools, church, parks, bus service. 25' x 140' lot with R2 zoning and room to add a garage in the back. Master bedroom on the main, kitchen, ( appliances included ), and living / dining room. 2nd bedroom, utility room, and 4 piece bath downstairs. Clean and neat. Offers will be presented to the Seller 2 pm. Tues. May 6, 2025. Call anytime to schedule a showing. (id:44479)
Property Details
| MLS® Number | SK003876 |
| Property Type | Single Family |
| Neigbourhood | Varsity View |
| Features | Treed, Rectangular, Wheelchair Access |
| Structure | Deck |
Building
| Bathroom Total | 1 |
| Bedrooms Total | 2 |
| Appliances | Refrigerator, Window Coverings, Stove |
| Architectural Style | Bungalow |
| Basement Development | Partially Finished |
| Basement Type | Full (partially Finished) |
| Constructed Date | 1946 |
| Heating Fuel | Natural Gas |
| Heating Type | Forced Air |
| Stories Total | 1 |
| Size Interior | 490 Sqft |
| Type | House |
Parking
| None | |
| Parking Space(s) | 2 |
Land
| Acreage | No |
| Fence Type | Partially Fenced |
| Landscape Features | Lawn |
| Size Frontage | 25 Ft |
| Size Irregular | 3500.00 |
| Size Total | 3500 Sqft |
| Size Total Text | 3500 Sqft |
Rooms
| Level | Type | Length | Width | Dimensions |
|---|---|---|---|---|
| Basement | 4pc Bathroom | Measurements not available | ||
| Basement | Bedroom | 7'4" x 10'1" | ||
| Main Level | Living Room | 16'4" x 10' | ||
| Main Level | Kitchen | 5' x 10'2" | ||
| Main Level | Bedroom | 14'7" x 8'7" |
https://www.realtor.ca/real-estate/28227526/1110-12th-street-e-saskatoon-varsity-view
Interested?
Contact us for more information

Tom Neufeld
Salesperson
(306) 652-0929
https://www.coldwellbankersaskatoon.ca/

200-301 1st Avenue North
Saskatoon, Saskatchewan S7K 1X5
(306) 652-2882




















