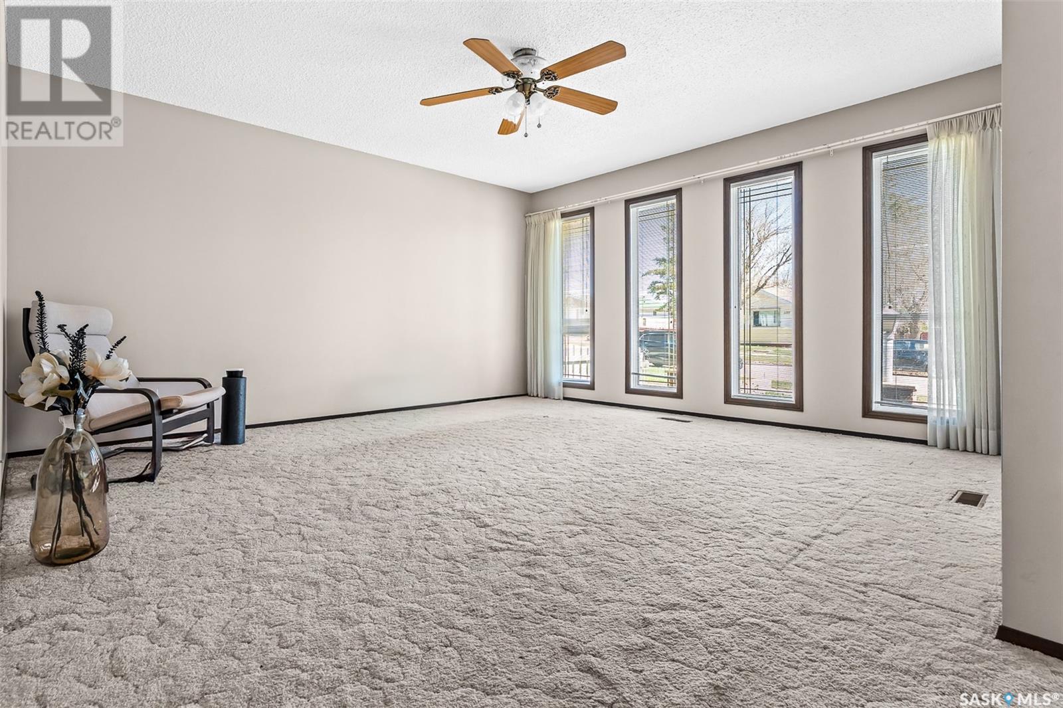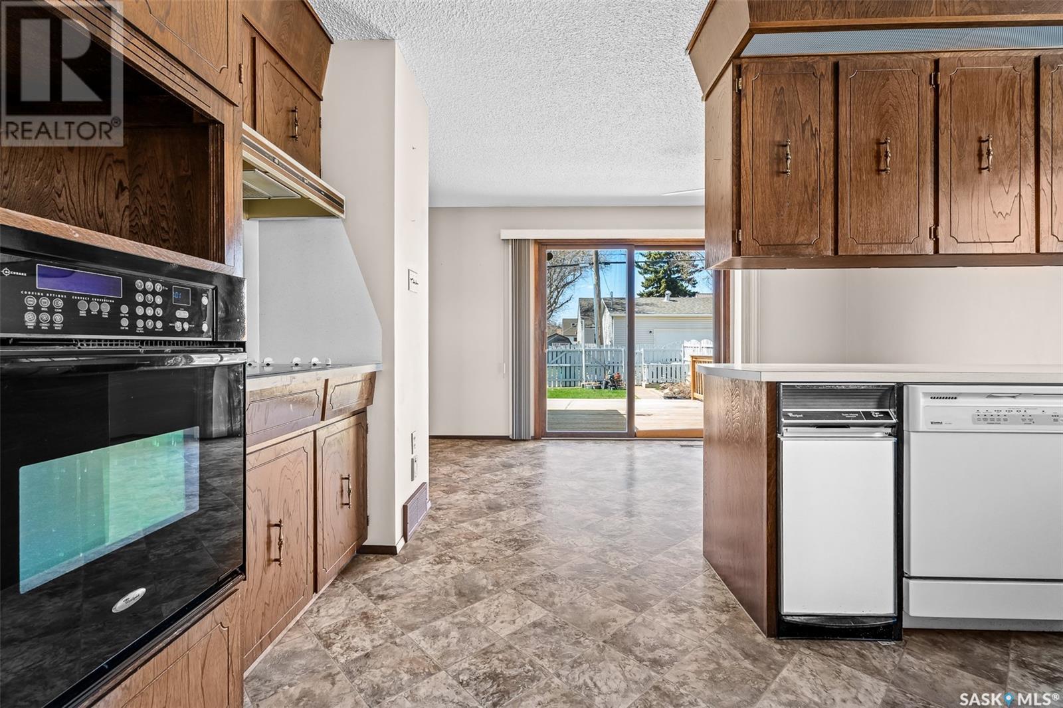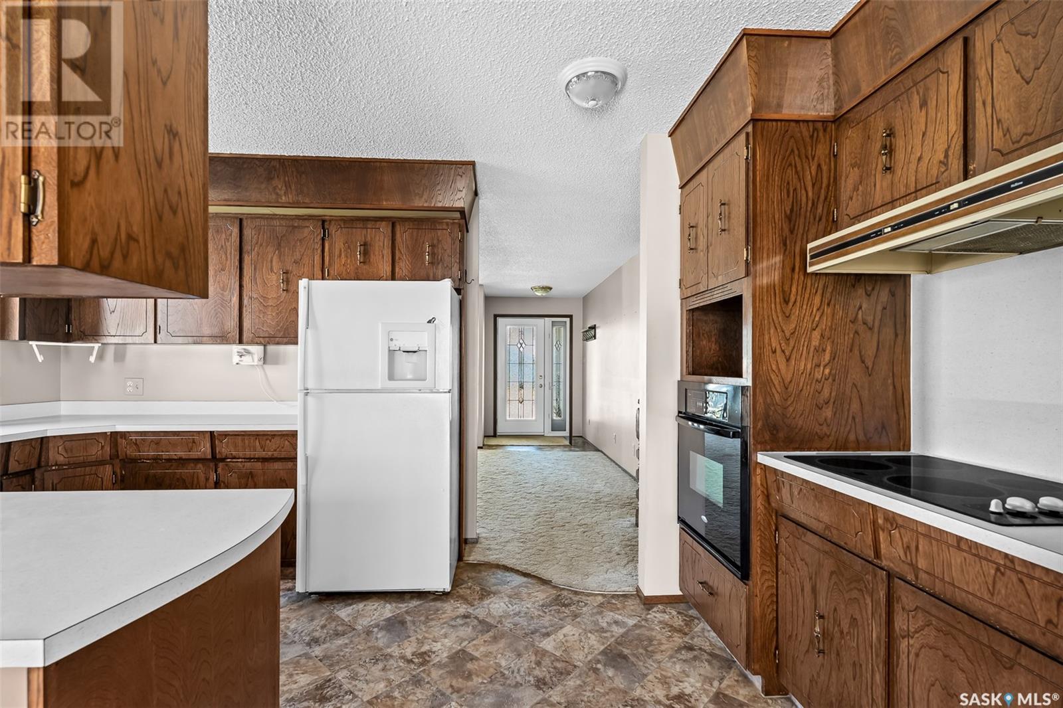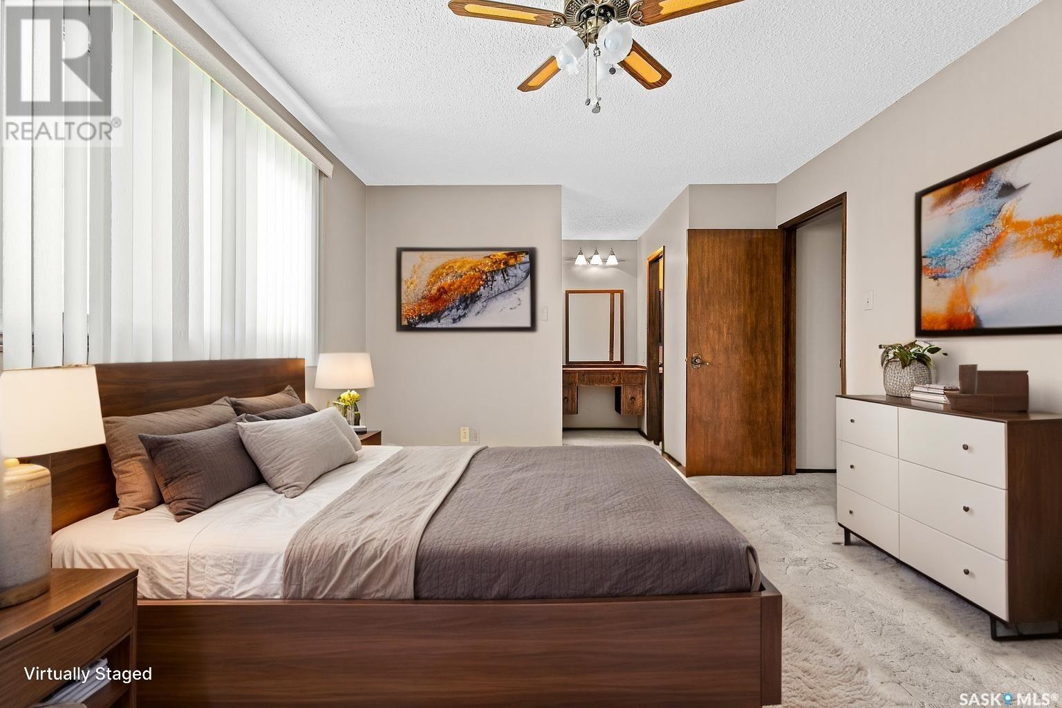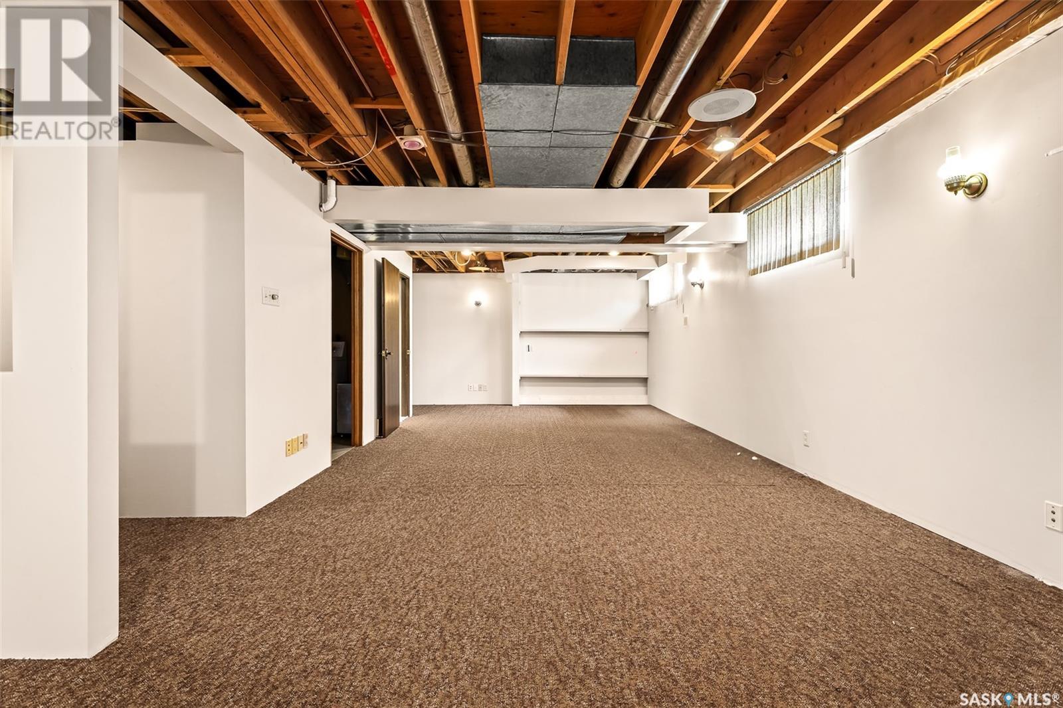1170 Wolfe Avenue Moose Jaw, Saskatchewan S6H 1K1
$329,900
Situated across from Happy Valley Park in an inviting and quiet neighborhood. Beautiful spacious well maintained bungalow with a double attached direct entry heated garage. This inviting floor plan features front facing livingroom with floor to ceiling windows, spacious dining room with patio doors out to the sun streamed deck and back yard. The main floor layout includes a primary bedroom complete with a walk-in closet and adjoining bathroom along with two additional bedrooms. The lower level has an entertaining sized family room with plenty of room for a games table, two dens, 4 pc bathroom, laundry and storage room. The basement den and storage space were recently framed and drywalled. Updates over recent years inc exterior stucco, shingles, windows, high efficiency furnace and air conditioner in 2022, exterior deck and some fencing. Inviting back yard with some raised garden beds. Call for more information and to book a viewing! (id:44479)
Property Details
| MLS® Number | SK003881 |
| Property Type | Single Family |
| Neigbourhood | Hillcrest MJ |
| Features | Treed, Rectangular |
| Structure | Deck |
Building
| Bathroom Total | 3 |
| Bedrooms Total | 3 |
| Appliances | Refrigerator, Intercom, Dishwasher, Garburator, Oven - Built-in, Window Coverings, Garage Door Opener Remote(s), Hood Fan, Storage Shed |
| Architectural Style | Bungalow |
| Basement Development | Partially Finished |
| Basement Type | Full (partially Finished) |
| Constructed Date | 1977 |
| Cooling Type | Central Air Conditioning |
| Fireplace Fuel | Wood |
| Fireplace Present | Yes |
| Fireplace Type | Conventional |
| Heating Fuel | Natural Gas |
| Heating Type | Forced Air |
| Stories Total | 1 |
| Size Interior | 1386 Sqft |
| Type | House |
Parking
| Attached Garage | |
| Heated Garage | |
| Parking Space(s) | 4 |
Land
| Acreage | No |
| Fence Type | Fence |
| Landscape Features | Lawn, Underground Sprinkler, Garden Area |
| Size Frontage | 50 Ft |
| Size Irregular | 6250.00 |
| Size Total | 6250 Sqft |
| Size Total Text | 6250 Sqft |
Rooms
| Level | Type | Length | Width | Dimensions |
|---|---|---|---|---|
| Basement | Family Room | 30 ft | 15 ft ,6 in | 30 ft x 15 ft ,6 in |
| Basement | 4pc Bathroom | Measurements not available | ||
| Basement | Den | 11 ft ,10 in | 11 ft ,2 in | 11 ft ,10 in x 11 ft ,2 in |
| Basement | Laundry Room | 7 ft ,6 in | 9 ft ,8 in | 7 ft ,6 in x 9 ft ,8 in |
| Basement | Den | 18 ft | 13 ft | 18 ft x 13 ft |
| Basement | Storage | 12 ft | 12 ft | 12 ft x 12 ft |
| Main Level | 4pc Bathroom | 8 ft ,1 in | 6 ft ,3 in | 8 ft ,1 in x 6 ft ,3 in |
| Main Level | Bedroom | 11 ft | 8 ft ,10 in | 11 ft x 8 ft ,10 in |
| Main Level | Foyer | 10 ft ,2 in | 9 ft ,7 in | 10 ft ,2 in x 9 ft ,7 in |
| Main Level | Living Room | 15 ft ,3 in | 13 ft ,6 in | 15 ft ,3 in x 13 ft ,6 in |
| Main Level | Kitchen | 13 ft ,6 in | 9 ft | 13 ft ,6 in x 9 ft |
| Main Level | Dining Room | 14 ft ,9 in | 8 ft ,11 in | 14 ft ,9 in x 8 ft ,11 in |
| Main Level | Primary Bedroom | 14 ft ,10 in | 11 ft ,4 in | 14 ft ,10 in x 11 ft ,4 in |
| Main Level | 2pc Ensuite Bath | Measurements not available | ||
| Main Level | Bedroom | 11 ft | 9 ft | 11 ft x 9 ft |
https://www.realtor.ca/real-estate/28223943/1170-wolfe-avenue-moose-jaw-hillcrest-mj
Interested?
Contact us for more information
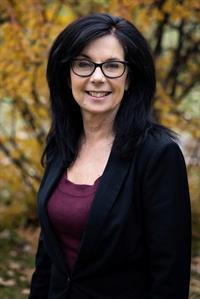
Patricia Mcdowell
Salesperson
https://www.patriciamcdowell.ca/

70 Athabasca St W
Moose Jaw, Saskatchewan S6H 2B5
(306) 692-7700
(306) 692-7708
www.realtyexecutivesmj.com/








