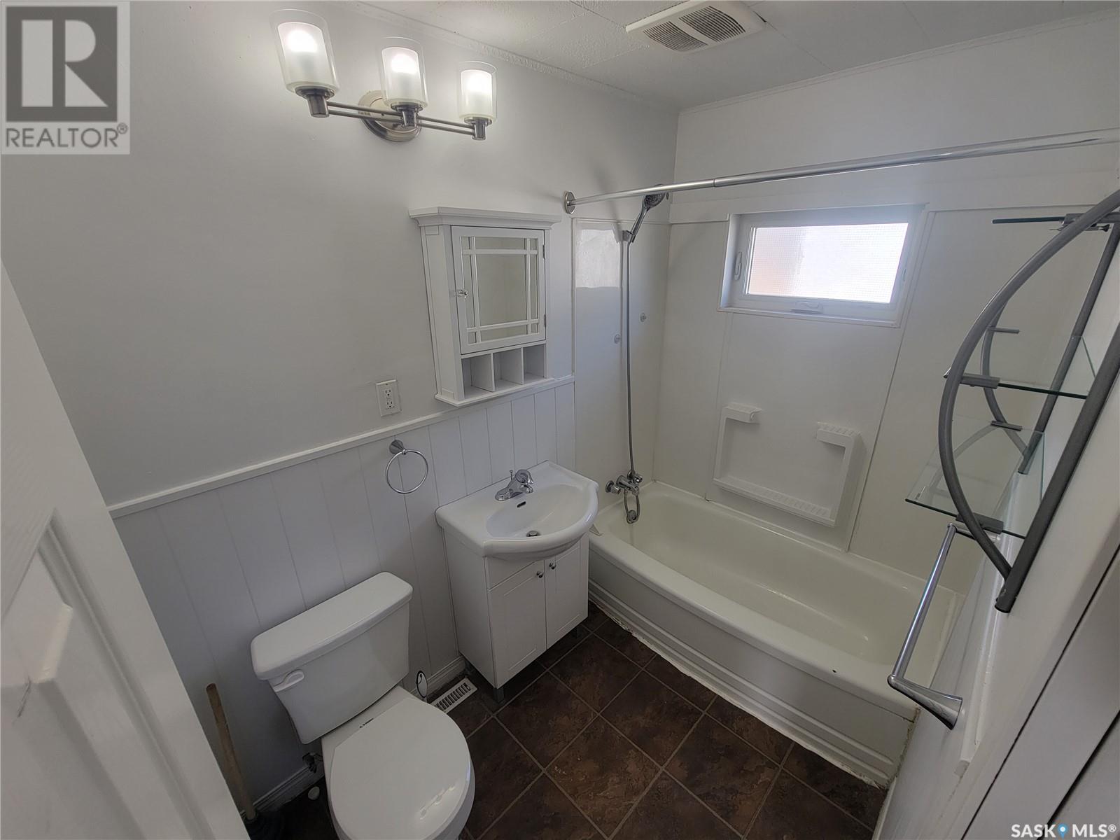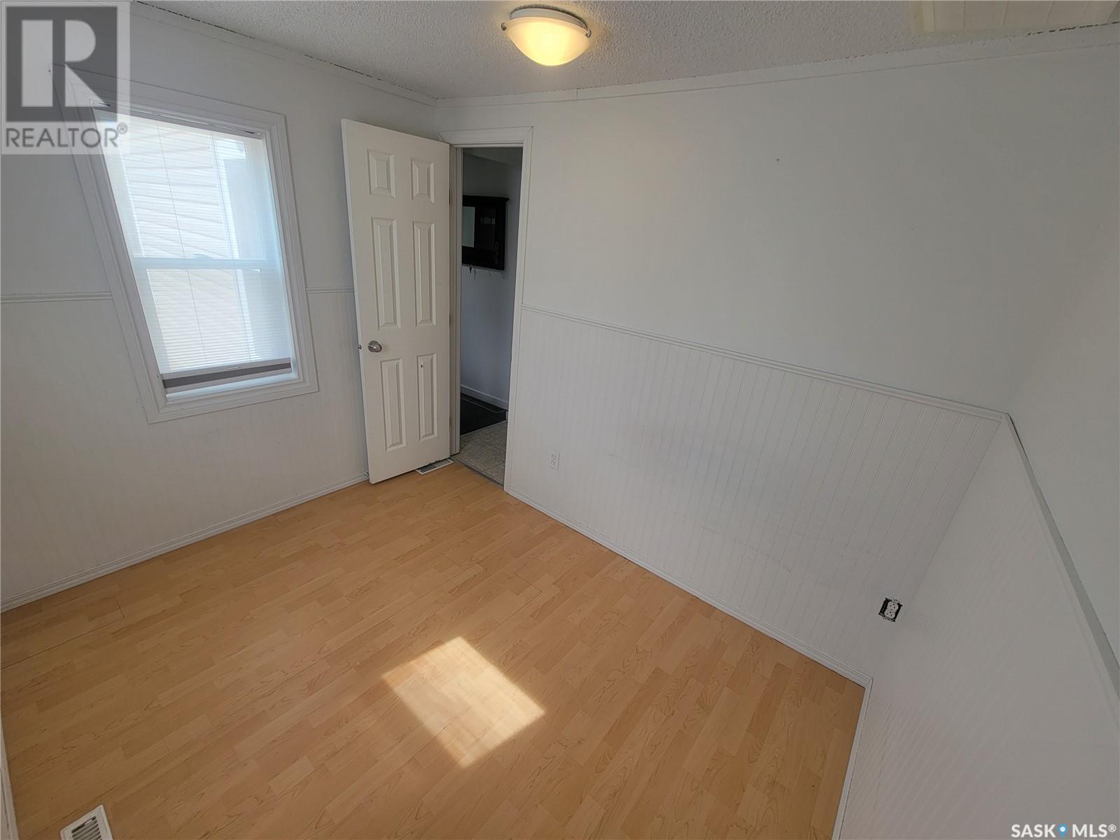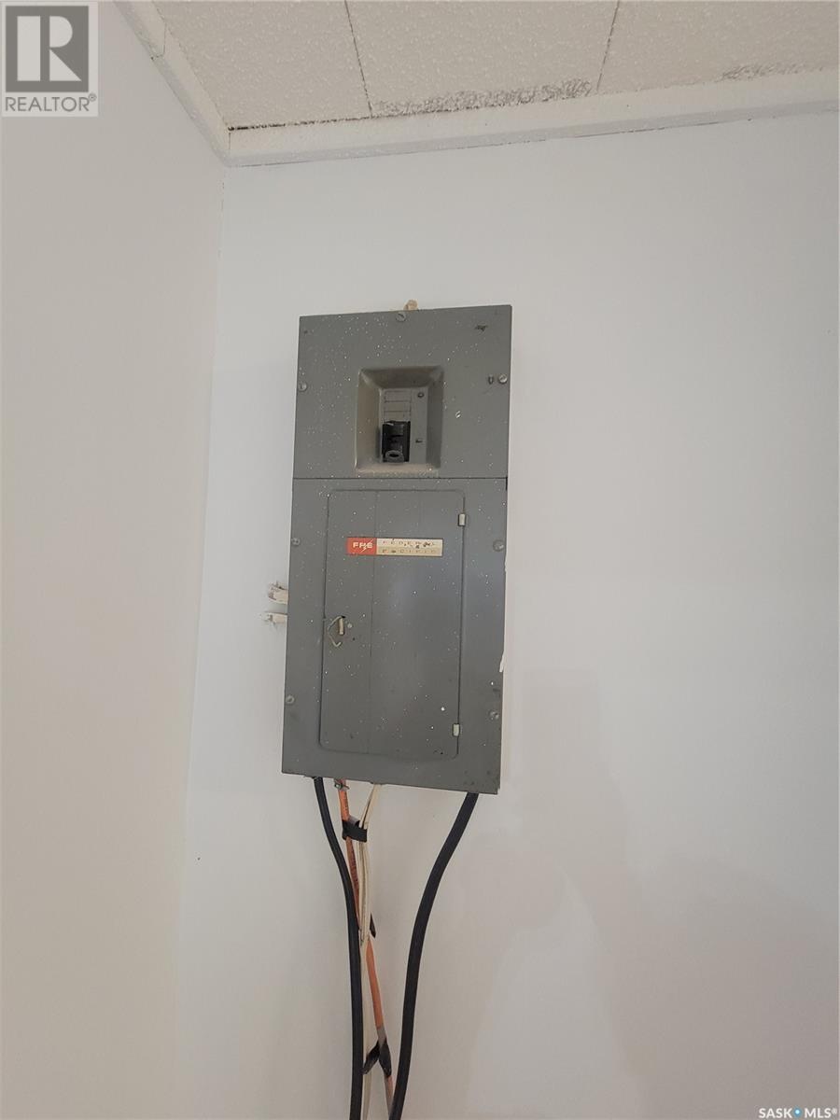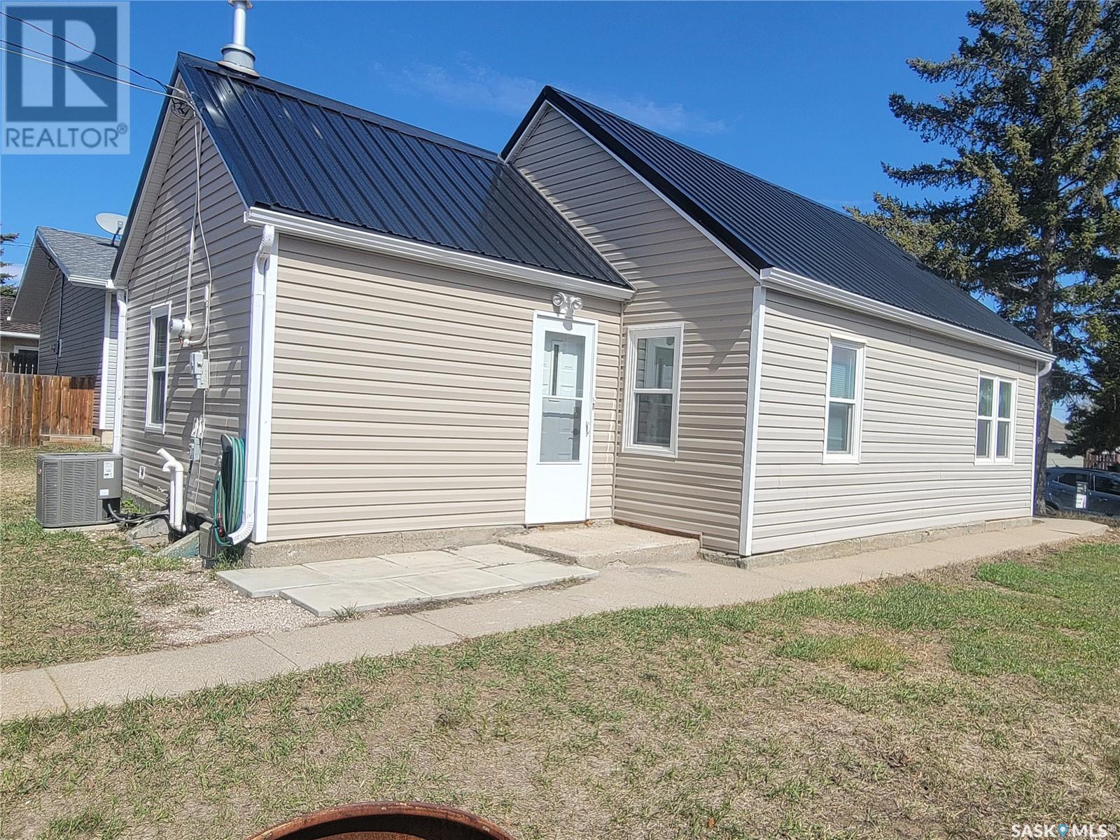4908 Leader Street Macklin, Saskatchewan S0L 2C0
$68,000
Looking for an affordable home or your next investment? This cozy ¾ story home in Macklin has everything you need to get started! Offering 1140 sq ft of space, this property features 2 bedrooms, a full 4-piece bathroom, a bright living room, a kitchen, dining area, plus 2 bonus rooms in the developed loft — perfect for an office, hobby space, or extra bedroom. The basement houses laundry and utilities, giving you even more flexibility. Recent updates make this home move-in ready, including a new metal roof, high-efficiency furnace, humidifier, central air conditioning, water heater, insulated kitchen/dining ceilings, built-in dishwasher, updated bathroom fixtures, new PEX water lines, some fresh flooring, new lighting, and siding on the west side. Located on a quiet street close to the public school, with a big 50’ x 115’ yard — there’s even room to add a garage! Whether you're buying your first home or adding to your rental portfolio, this is a smart move. Come take a look — call to book your private tour! (id:44479)
Property Details
| MLS® Number | SK003784 |
| Property Type | Single Family |
| Features | Rectangular |
Building
| Bathroom Total | 1 |
| Bedrooms Total | 2 |
| Appliances | Washer, Refrigerator, Satellite Dish, Dishwasher, Dryer, Stove |
| Basement Development | Unfinished |
| Basement Type | Partial (unfinished) |
| Constructed Date | 1955 |
| Cooling Type | Central Air Conditioning |
| Heating Fuel | Natural Gas |
| Heating Type | Forced Air |
| Stories Total | 2 |
| Size Interior | 1140 Sqft |
| Type | House |
Parking
| None | |
| Parking Space(s) | 2 |
Land
| Acreage | No |
| Size Frontage | 50 Ft |
| Size Irregular | 50x115 |
| Size Total Text | 50x115 |
Rooms
| Level | Type | Length | Width | Dimensions |
|---|---|---|---|---|
| Second Level | Other | 9 ft | 9 ft | 9 ft x 9 ft |
| Second Level | Other | 9 ft | 9 ft | 9 ft x 9 ft |
| Basement | Laundry Room | Measurements not available | ||
| Main Level | Enclosed Porch | 4 ft ,11 in | 5 ft ,4 in | 4 ft ,11 in x 5 ft ,4 in |
| Main Level | Bedroom | 10 ft | 6 ft ,2 in | 10 ft x 6 ft ,2 in |
| Main Level | Bedroom | 9 ft ,1 in | 7 ft ,10 in | 9 ft ,1 in x 7 ft ,10 in |
| Main Level | Kitchen | 11 ft | 12 ft ,10 in | 11 ft x 12 ft ,10 in |
| Main Level | 4pc Bathroom | 5 ft | 7 ft | 5 ft x 7 ft |
| Main Level | Living Room | 18 ft ,8 in | 11 ft ,10 in | 18 ft ,8 in x 11 ft ,10 in |
https://www.realtor.ca/real-estate/28220280/4908-leader-street-macklin
Interested?
Contact us for more information
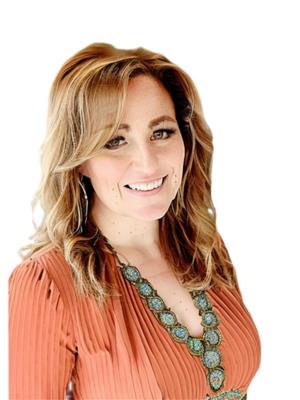
Nicole Lovell
Salesperson
nicolelovellrealtor.ca/
1401 100th Street
North Battleford, Saskatchewan S9A 0W1
(306) 937-2957
prairieelite.c21.ca/










