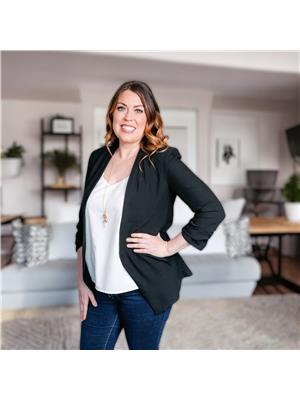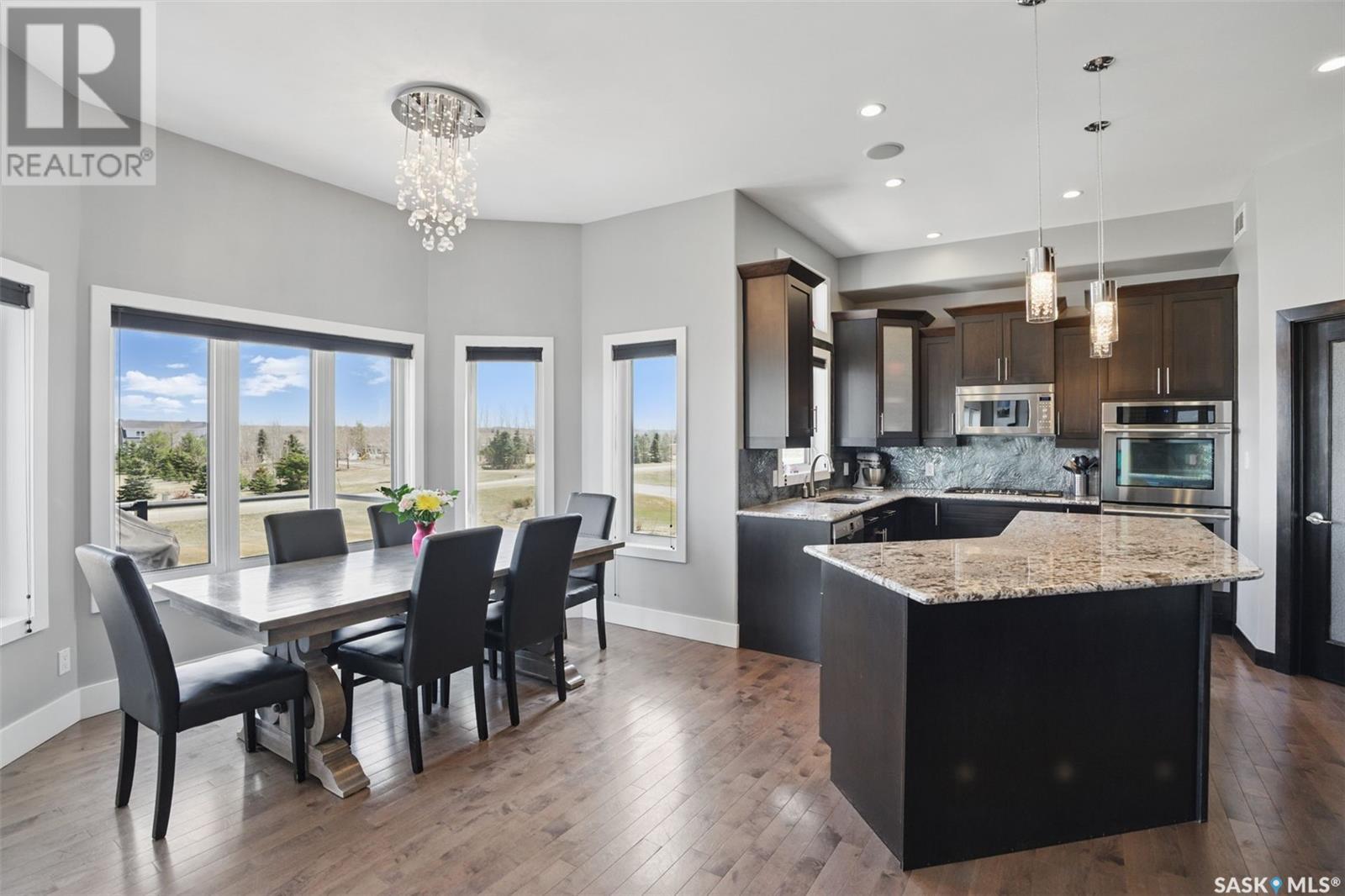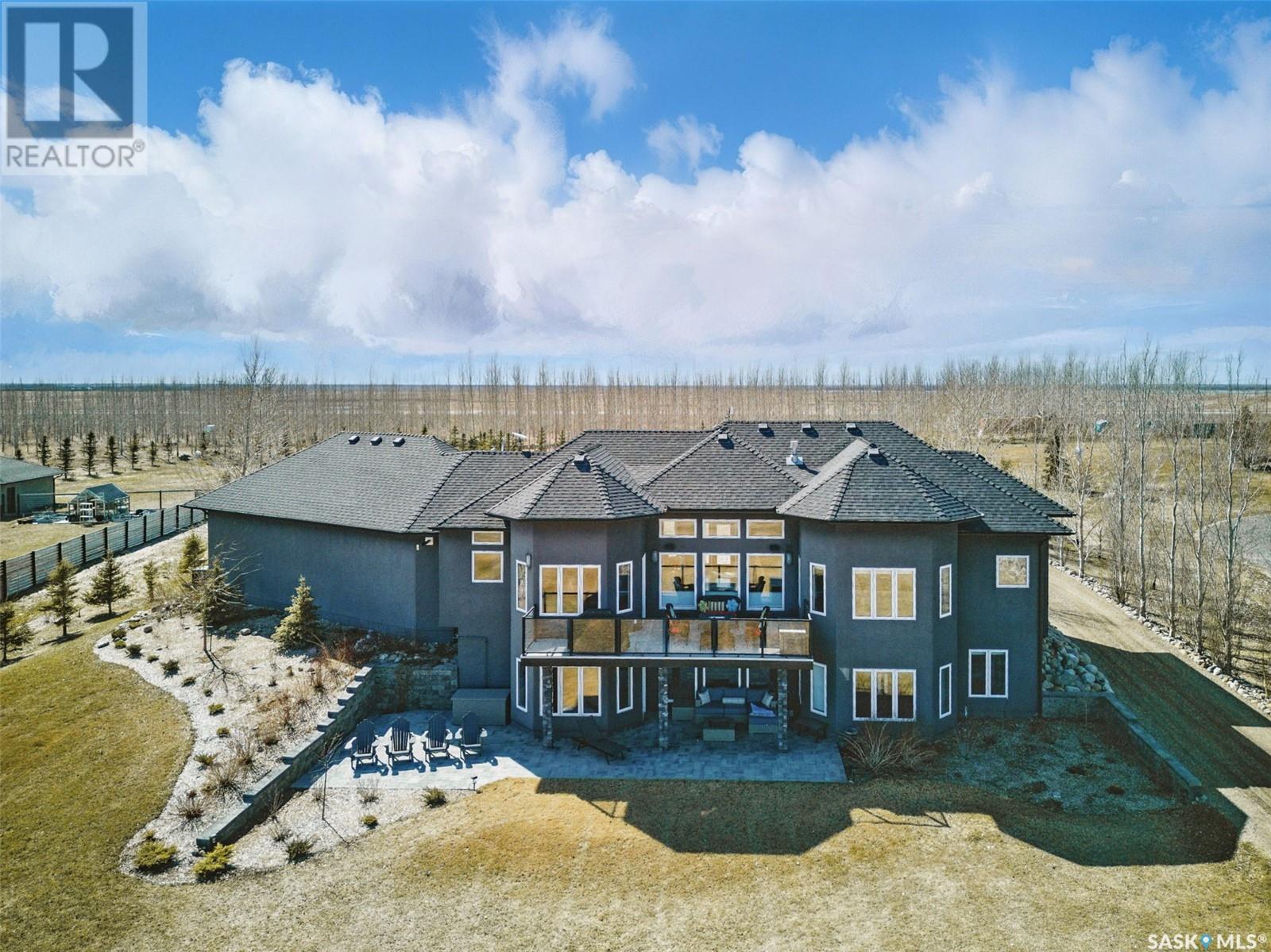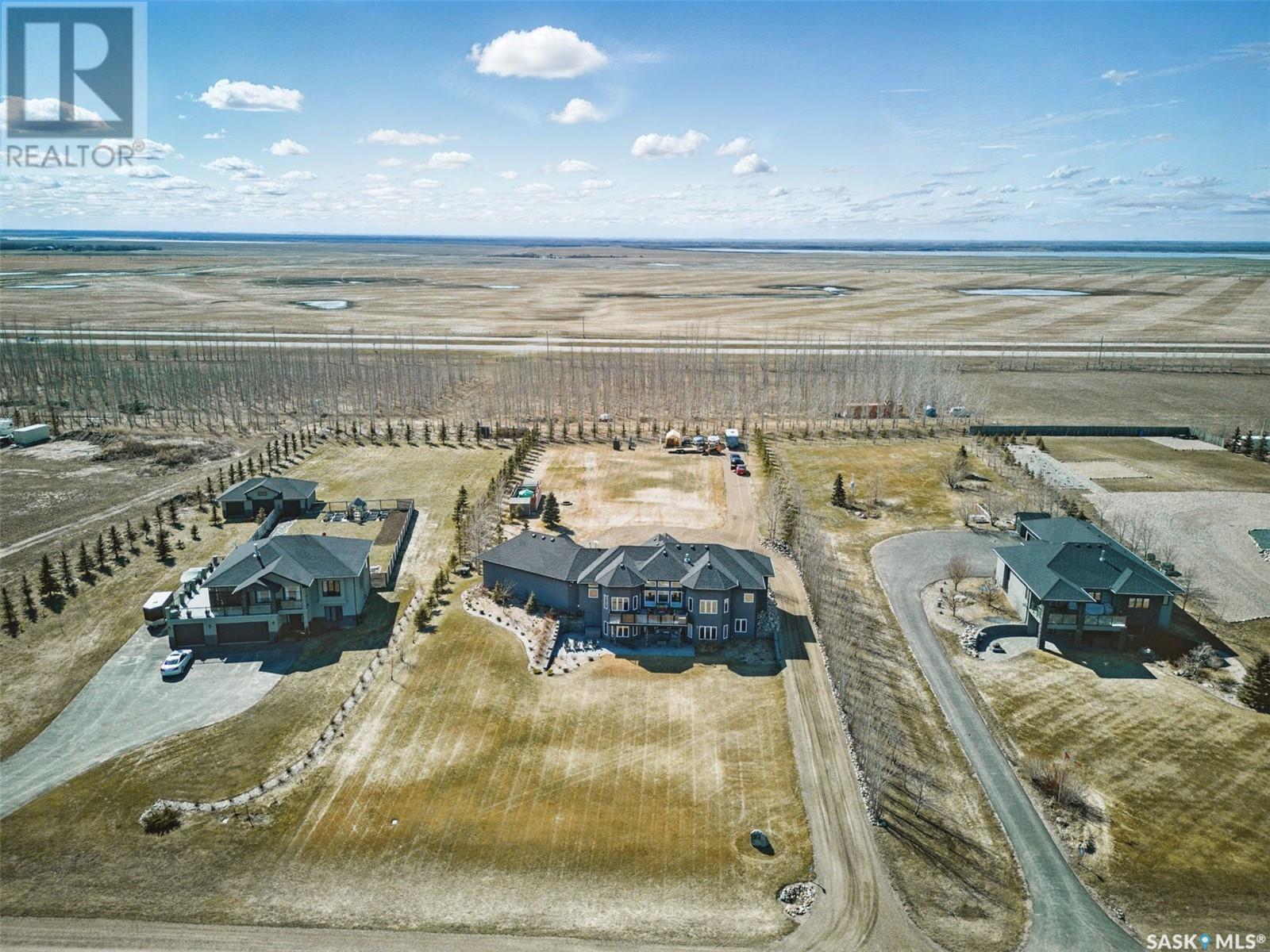24 Sunrise Drive N Blackstrap Skyview, Saskatchewan S7C 0A6
$899,900
Welcome to 24 Sunrise Drive N, a stunning luxury acreage located in the serene community of Blackstrap Skyview Estates. Just minutes from Blackstrap Lake, this meticulously maintained walkout bungalow offers the perfect combination of tranquillity and convenience. Situated on 1.32 acres, this home features over 3,600 square feet of living space, a triple attached heated garage, and a beautifully landscaped yard that showcases privacy, space, and picturesque lake views. The main floor greets you with sunlit, open-concept living areas finished in rich hardwood. A gourmet kitchen with custom cabinetry seamlessly transitions into a welcoming dining area and a spacious living room, ideal for both entertaining and relaxing on quiet nights. A deck just off the dining space offers a peaceful spot to enjoy your morning coffee with a view. The primary suite is a relaxing retreat, complete with a luxurious five-piece en-suite and a walk-in closet. Two additional bedrooms and a four-piece bath complete the main level. Downstairs, the fully finished walkout basement extends the home’s livable space with a massive games room, cozy family room, and two more bedrooms. A second four-piece bathroom and a cork-floored den add flexibility for a home gym, office, or hobby space. Thoughtful features include central air, built-in surround sound, central vacuum, wet bar, and natural gas hook-ups on both the deck and patio. Outside, enjoy the expansive, fully landscaped yard, featuring numerous evergreen trees, shrubs, and manicured lawns both front and back, supported by underground sprinklers. A spacious covered patio provides an additional outdoor living area, ideal for relaxing or entertaining. The property is fully serviced with a public water line, all utilities connected, and school bus service available. A marina slip is also included. Priced at $899,900, this home is the perfect blend of luxury, comfort, and countryside living. (id:44479)
Open House
This property has open houses!
1:00 pm
Ends at:3:00 pm
Property Details
| MLS® Number | SK003678 |
| Property Type | Single Family |
| Community Features | School Bus |
| Features | Acreage, Treed, Rectangular, No Bush, Sump Pump |
| Structure | Deck, Patio(s) |
Building
| Bathroom Total | 3 |
| Bedrooms Total | 5 |
| Appliances | Washer, Refrigerator, Satellite Dish, Dishwasher, Dryer, Microwave, Freezer, Garburator, Oven - Built-in, Humidifier, Window Coverings, Garage Door Opener Remote(s), Storage Shed, Stove |
| Architectural Style | Bungalow |
| Basement Development | Finished |
| Basement Features | Walk Out |
| Basement Type | Full (finished) |
| Constructed Date | 2009 |
| Cooling Type | Central Air Conditioning |
| Fireplace Fuel | Gas |
| Fireplace Present | Yes |
| Fireplace Type | Conventional |
| Heating Fuel | Natural Gas |
| Heating Type | Forced Air, Hot Water, In Floor Heating |
| Stories Total | 1 |
| Size Interior | 1800 Sqft |
| Type | House |
Parking
| Attached Garage | |
| R V | |
| Gravel | |
| Heated Garage | |
| Parking Space(s) | 8 |
Land
| Acreage | Yes |
| Landscape Features | Lawn, Underground Sprinkler |
| Size Irregular | 1.32 |
| Size Total | 1.32 Ac |
| Size Total Text | 1.32 Ac |
Rooms
| Level | Type | Length | Width | Dimensions |
|---|---|---|---|---|
| Basement | Games Room | 24'7 x 15'11 | ||
| Basement | Family Room | 18'8 x 16'11 | ||
| Basement | Bedroom | 12'2 x 10'8 | ||
| Basement | Bedroom | 12 ft | 12 ft x Measurements not available | |
| Basement | 4pc Bathroom | Measurements not available | ||
| Basement | Den | 15'7 x 11'10 | ||
| Basement | Other | Measurements not available | ||
| Main Level | Living Room | 12'10 x 16'8 | ||
| Main Level | Dining Room | 11'11 x 14'8 | ||
| Main Level | Kitchen | 8'6 x 11'2 | ||
| Main Level | Dining Nook | 4'2 x 4'8 | ||
| Main Level | Other | 2'9 x 17'3 | ||
| Main Level | 4pc Bathroom | Measurements not available | ||
| Main Level | Bedroom | 10'1 x 9'8 | ||
| Main Level | Bedroom | 11'1 x 9'6 | ||
| Main Level | Primary Bedroom | 12'4 x 13'11 | ||
| Main Level | 5pc Ensuite Bath | Measurements not available |
https://www.realtor.ca/real-estate/28215770/24-sunrise-drive-n-blackstrap-skyview
Interested?
Contact us for more information

Margaret Burt
Salesperson
www.margaretburt.ca/
https://www.facebook.com/Margaretbakerc21
310 Wellman Lane - #210
Saskatoon, Saskatchewan S7T 0J1
(306) 653-8222
(306) 242-5503




















































