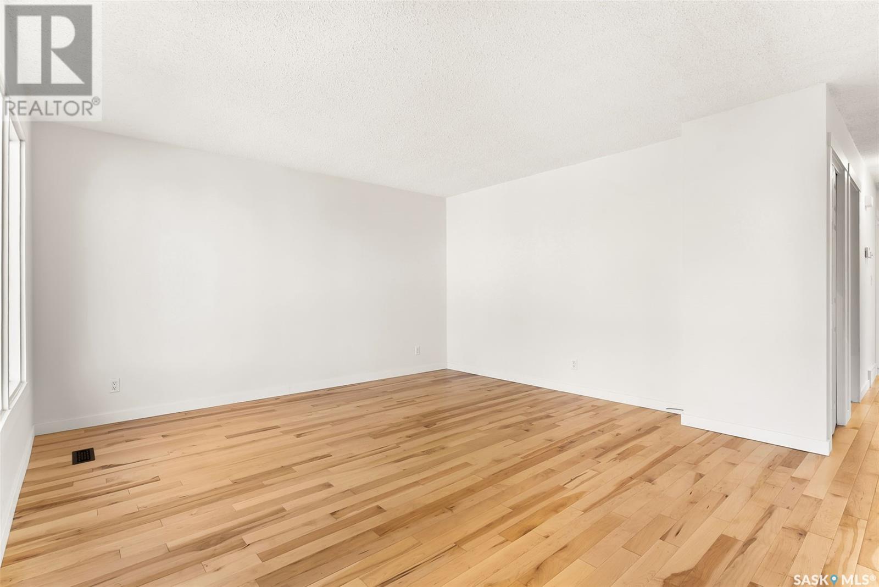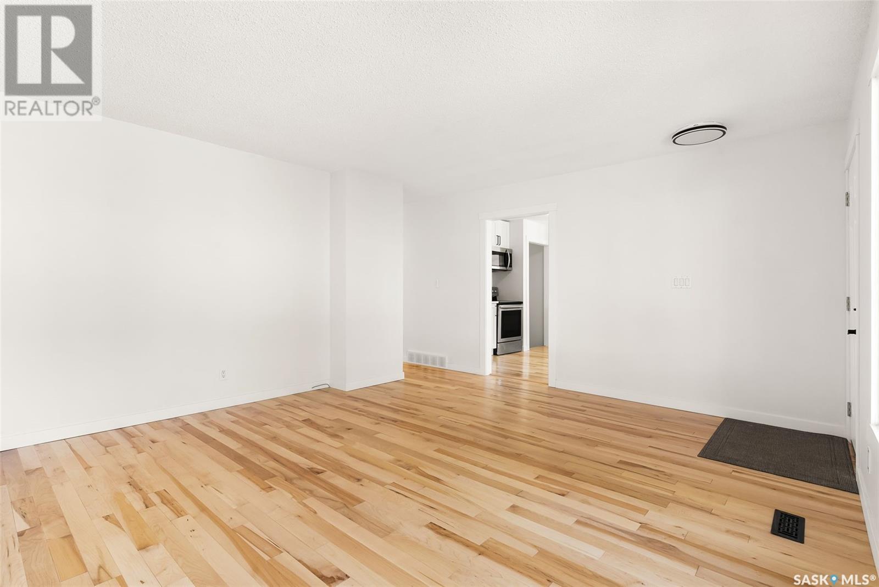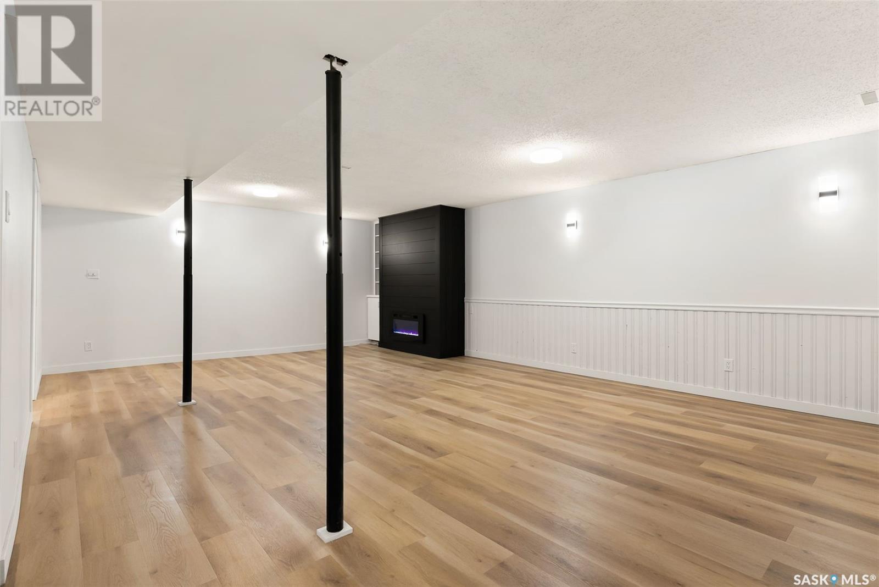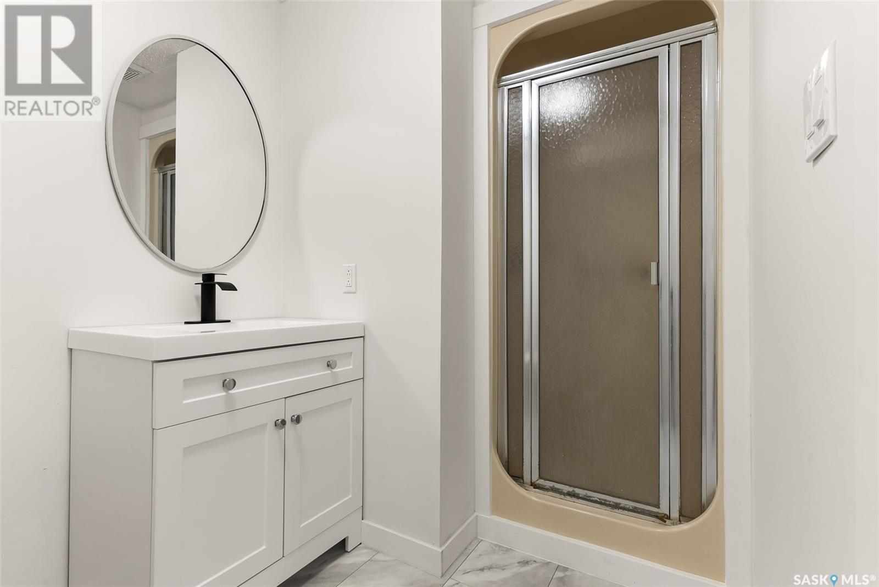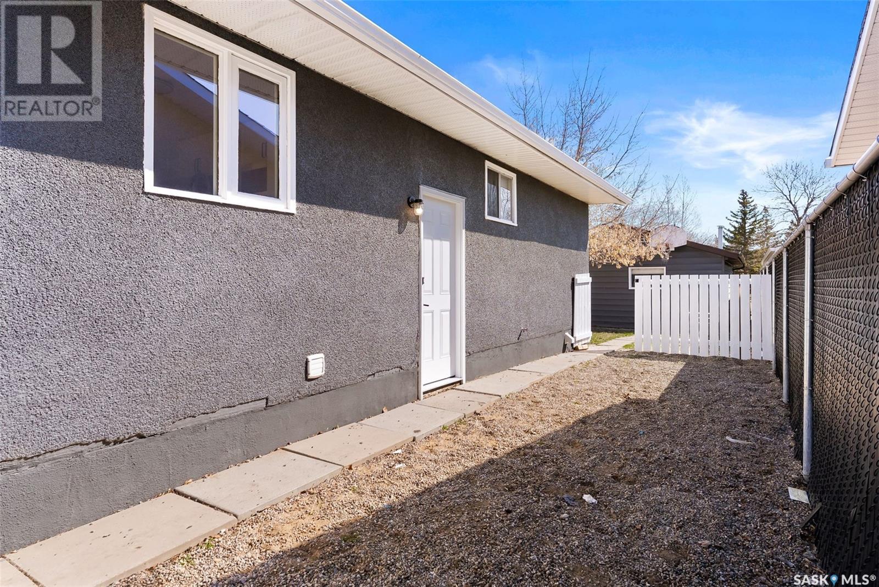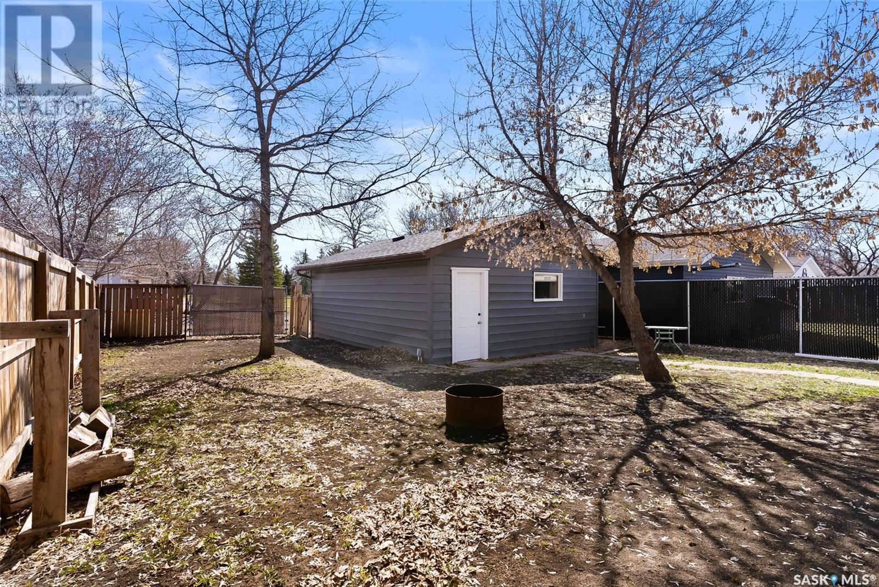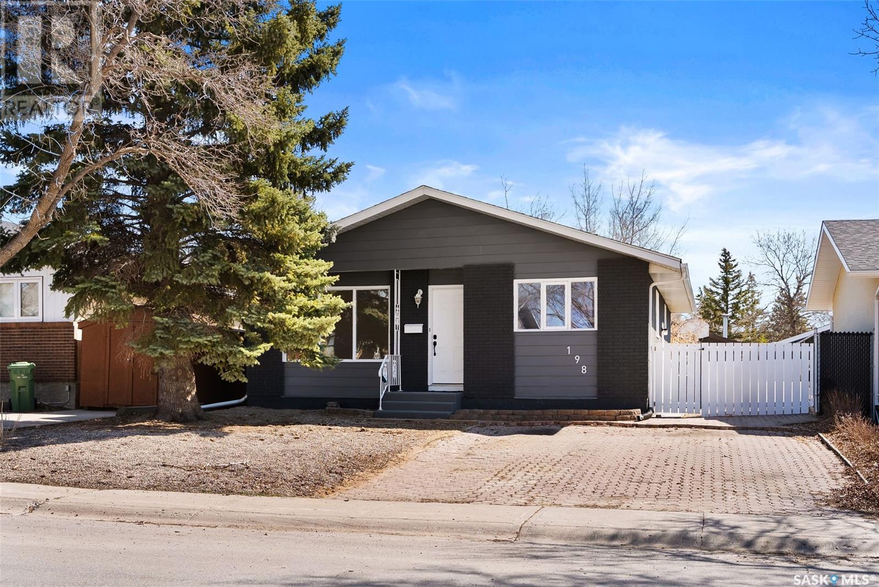198 Hastings Crescent Regina, Saskatchewan S4T 7N9
$380,000
Welcome to this beautifully updated bungalow, where modern living meets comfort. As you step inside, you'll be greeted by a bright front living room, perfect for relaxation and entertaining. The spacious eat-in kitchen is a chef's dream, featuring brand new stainless steel appliances, elegant quartz countertops, and a stylish backsplash that adds a touch of sophistication. Down the hall, you'll find three generously sized bedrooms, offering plenty of space for family or guests. The fully renovated four-piece bathroom boasts contemporary finishes, ensuring a fresh and inviting atmosphere. The developed basement is a versatile space, featuring two dens ideal for a home office, playroom, or home gym. The open recreation room is anchored by a stunning feature fireplace, making it the perfect spot to gather with friends and cheer on the Saskatchewan Roughriders. Outside, enjoy the convenience of a two-car garage and a fully fenced yard, ready for your personal touch and landscaping ideas. Located in a family-filled neighborhood, and situated with a kid friendly park right behind your house, this home offers ample opportunities for outdoor fun and relaxation. Don’t miss your chance to own this gem—schedule a viewing today! (id:44479)
Property Details
| MLS® Number | SK003687 |
| Property Type | Single Family |
| Neigbourhood | Normanview West |
| Features | Treed, Lane, Double Width Or More Driveway |
Building
| Bathroom Total | 2 |
| Bedrooms Total | 3 |
| Appliances | Washer, Refrigerator, Dishwasher, Dryer, Microwave, Garage Door Opener Remote(s), Stove |
| Architectural Style | Bungalow |
| Basement Development | Finished |
| Basement Type | Full (finished) |
| Constructed Date | 1976 |
| Cooling Type | Central Air Conditioning |
| Fireplace Fuel | Electric |
| Fireplace Present | Yes |
| Fireplace Type | Conventional |
| Heating Fuel | Natural Gas |
| Heating Type | Forced Air |
| Stories Total | 1 |
| Size Interior | 1079 Sqft |
| Type | House |
Parking
| Detached Garage | |
| Interlocked | |
| Heated Garage | |
| Parking Space(s) | 4 |
Land
| Acreage | No |
| Fence Type | Fence |
| Size Irregular | 5034.00 |
| Size Total | 5034 Sqft |
| Size Total Text | 5034 Sqft |
Rooms
| Level | Type | Length | Width | Dimensions |
|---|---|---|---|---|
| Basement | Other | 15'11 x 22'10 | ||
| Basement | Den | 11'1 x 9'3 | ||
| Basement | Den | 11 ft | Measurements not available x 11 ft | |
| Basement | 3pc Bathroom | 6'5 x 5'8 | ||
| Basement | Laundry Room | 14'11 x 12'11 | ||
| Main Level | Living Room | 14'1 x 16'2 | ||
| Main Level | Kitchen/dining Room | 11 ft | 11 ft x Measurements not available | |
| Main Level | Bedroom | 9'3 x 12'9 | ||
| Main Level | Bedroom | 9'3 x 12'9 | ||
| Main Level | Bedroom | 10'7 x 11'1 | ||
| Main Level | 4pc Bathroom | 11 ft | Measurements not available x 11 ft |
https://www.realtor.ca/real-estate/28216091/198-hastings-crescent-regina-normanview-west
Interested?
Contact us for more information

James Newman
Salesperson
(306) 525-1433
1450 Hamilton Street
Regina, Saskatchewan S4R 8R3
(306) 585-7800
coldwellbankerlocalrealty.com/
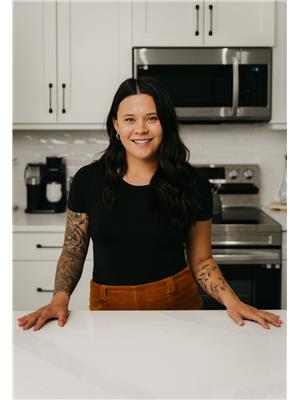
Shelby Vincent
Salesperson
(306) 525-1433
1450 Hamilton Street
Regina, Saskatchewan S4R 8R3
(306) 585-7800
coldwellbankerlocalrealty.com/





