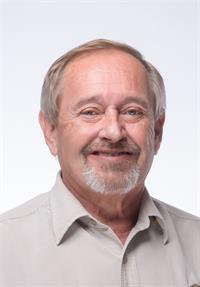310 610 Perehudoff Crescent Saskatoon, Saskatchewan S7N 4H5
$384,900Maintenance,
$465 Monthly
Maintenance,
$465 MonthlyExperience the ease of living in a condo community where all your exterior maintenance is done by the property managment company. This unit is 933 square feet on the upper leaves with an additional 545 square feet of basement development. Living room, kitchen and family room are all quite large. In total there is approximately 1500 square feet of ample living space. This unit has had the same owner for 33 years. It does need some interior TLC. The past 7 years it has had new asphalt shingles, new concrete curbs, new asphalt driveways and roadway, new vinyl fencing and new backyard decks. All units have single insulated garages that are 11 feet wide and 26 feet long with a main door from the garage to inside as well as a main door. Has underground sprinklers for watering. Don't miss out on this opportunity! Call today to view. (id:44479)
Property Details
| MLS® Number | SK003330 |
| Property Type | Single Family |
| Neigbourhood | Erindale |
| Community Features | Pets Allowed |
| Features | Wheelchair Access, Double Width Or More Driveway |
| Structure | Deck |
Building
| Bathroom Total | 2 |
| Bedrooms Total | 3 |
| Appliances | Washer, Refrigerator, Dishwasher, Dryer, Garage Door Opener Remote(s), Hood Fan, Stove |
| Architectural Style | Bi-level |
| Basement Development | Finished |
| Basement Type | Full (finished) |
| Constructed Date | 1989 |
| Cooling Type | Window Air Conditioner |
| Heating Fuel | Natural Gas |
| Heating Type | Forced Air |
| Size Interior | 933 Sqft |
| Type | Row / Townhouse |
Parking
| Attached Garage | |
| Other | |
| Parking Space(s) | 3 |
Land
| Acreage | No |
| Fence Type | Fence |
| Landscape Features | Lawn, Underground Sprinkler |
Rooms
| Level | Type | Length | Width | Dimensions |
|---|---|---|---|---|
| Second Level | Primary Bedroom | 13 ft | 11 ft | 13 ft x 11 ft |
| Second Level | Bedroom | 12 ft ,8 in | 10 ft ,10 in | 12 ft ,8 in x 10 ft ,10 in |
| Second Level | 4pc Bathroom | Measurements not available | ||
| Basement | Family Room | 16 ft | 12 ft | 16 ft x 12 ft |
| Basement | Bedroom | 11 ft ,8 in | 9 ft | 11 ft ,8 in x 9 ft |
| Basement | 3pc Bathroom | Measurements not available | ||
| Main Level | Living Room | 16 ft ,7 in | 12 ft ,4 in | 16 ft ,7 in x 12 ft ,4 in |
| Main Level | Kitchen | 12 ft ,4 in | 11 ft ,6 in | 12 ft ,4 in x 11 ft ,6 in |
https://www.realtor.ca/real-estate/28202408/310-610-perehudoff-crescent-saskatoon-erindale
Interested?
Contact us for more information

Gary Emde
Broker
(306) 665-3618
https://www.royallepagevarsity.com/

1106 8th St E
Saskatoon, Saskatchewan S7H 0S4
(306) 665-3600
(306) 665-3618

Reg Kotlar
Broker
(306) 665-3618

120-1202 Emerson Avenue
Saskatoon, Saskatchewan S7H 2X1
(306) 477-0111
(306) 477-2228









