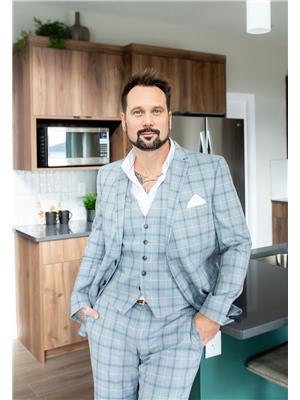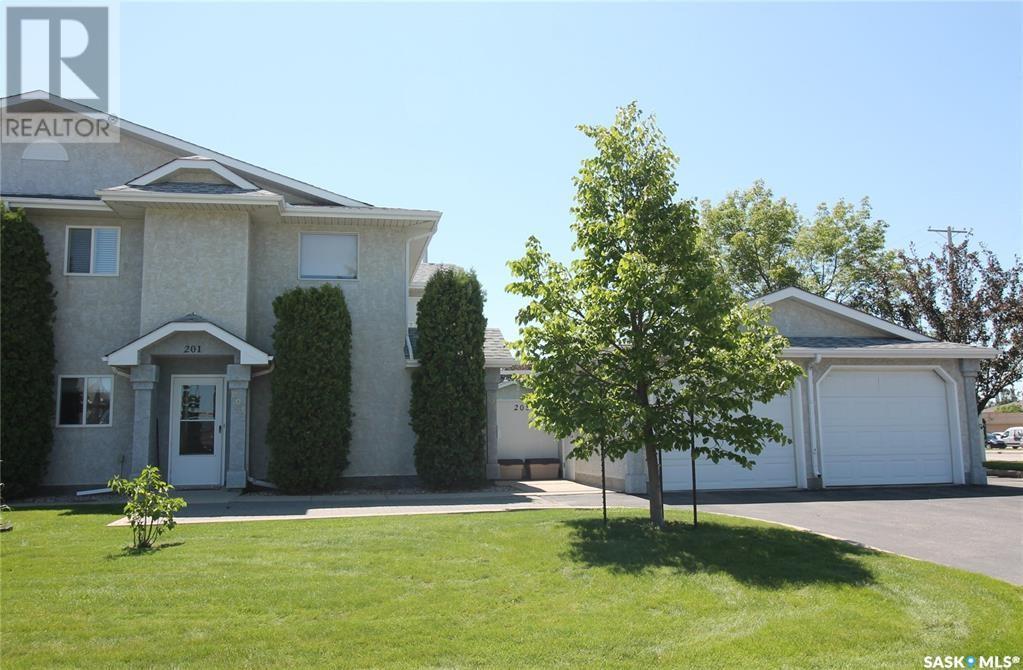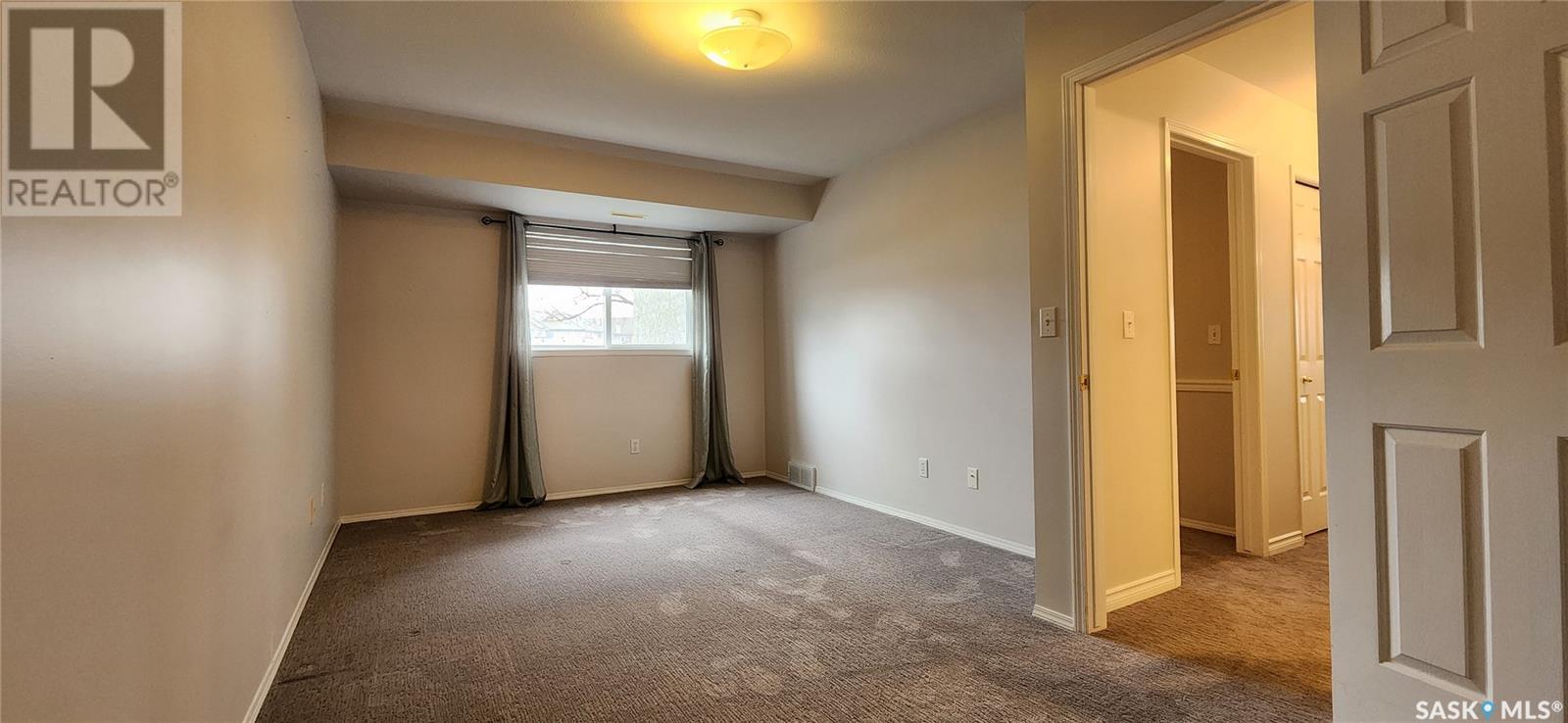201 615 Perehudoff Crescent Saskatoon, Saskatchewan S7N 4K6
$239,900Maintenance,
$450 Monthly
Maintenance,
$450 MonthlyWelcome to #201 - 615 Perehudoff, a two-bedroom, one-bath, 1,004 Sqft condo in the highly sought-after neighborhood of Erindale. Footsteps away from grocery stores, parks, gas stations, fast food restaurants, medical clinics, dental offices, schools, churches and much more, you won't find a more perfectly situated property. You'll be met with a large living room space, dining room, and kitchen as you enter the unit. With a mix of open concept and a little privacy, this property makes entertaining a breeze. You'll continue down the hall past the large storage room and in-suite laundry before you'll find the first bedroom. This 11x10 space has 8-foot ceilings and plenty of room to suit your needs. You'll continue down the hall, where you'll find the bathroom with a second door connecting to the primary bedroom, which acts as an ensuite bath. The primary bedroom is a 10x18 space with a walk-in closet. Not only is this unit ground level and wheelchair accessible, but it also has a small patio off to the side connected to an ample green space shared only by you and one other unit. And to top it all off, you'll have your very own single-car garage. This property won't be on the market long, so contact your favorite realtor to book a viewing! (id:44479)
Open House
This property has open houses!
12:00 pm
Ends at:2:00 pm
Property Details
| MLS® Number | SK003353 |
| Property Type | Single Family |
| Neigbourhood | Erindale |
| Community Features | Pets Allowed With Restrictions |
| Features | Treed, Wheelchair Access |
Building
| Bathroom Total | 1 |
| Bedrooms Total | 2 |
| Appliances | Washer, Refrigerator, Dishwasher, Dryer, Microwave, Window Coverings, Garage Door Opener Remote(s), Stove |
| Architectural Style | Bungalow |
| Constructed Date | 1994 |
| Cooling Type | Central Air Conditioning |
| Heating Fuel | Natural Gas |
| Heating Type | Forced Air |
| Stories Total | 1 |
| Size Interior | 1004 Sqft |
| Type | Row / Townhouse |
Parking
| Detached Garage | |
| Surfaced | 2 |
| Other | |
| Parking Space(s) | 2 |
Land
| Acreage | No |
| Fence Type | Fence |
| Landscape Features | Lawn, Garden Area |
Rooms
| Level | Type | Length | Width | Dimensions |
|---|---|---|---|---|
| Main Level | Dining Room | 8 ft ,4 in | 8 ft | 8 ft ,4 in x 8 ft |
| Main Level | Kitchen | 8 ft ,6 in | 8 ft ,7 in | 8 ft ,6 in x 8 ft ,7 in |
| Main Level | Living Room | 10 ft ,5 in | 14 ft | 10 ft ,5 in x 14 ft |
| Main Level | Bedroom | 10 ft | 11 ft | 10 ft x 11 ft |
| Main Level | Primary Bedroom | 18 ft ,6 in | 10 ft ,4 in | 18 ft ,6 in x 10 ft ,4 in |
| Main Level | 4pc Bathroom | 11 ft | 8 ft ,2 in | 11 ft x 8 ft ,2 in |
| Main Level | Storage | 7 ft | 4 ft | 7 ft x 4 ft |
| Main Level | Laundry Room | Measurements not available |
https://www.realtor.ca/real-estate/28201415/201-615-perehudoff-crescent-saskatoon-erindale
Interested?
Contact us for more information

Ryan Johnston
Salesperson

200-301 1st Avenue North
Saskatoon, Saskatchewan S7K 1X5
(306) 652-2882



























