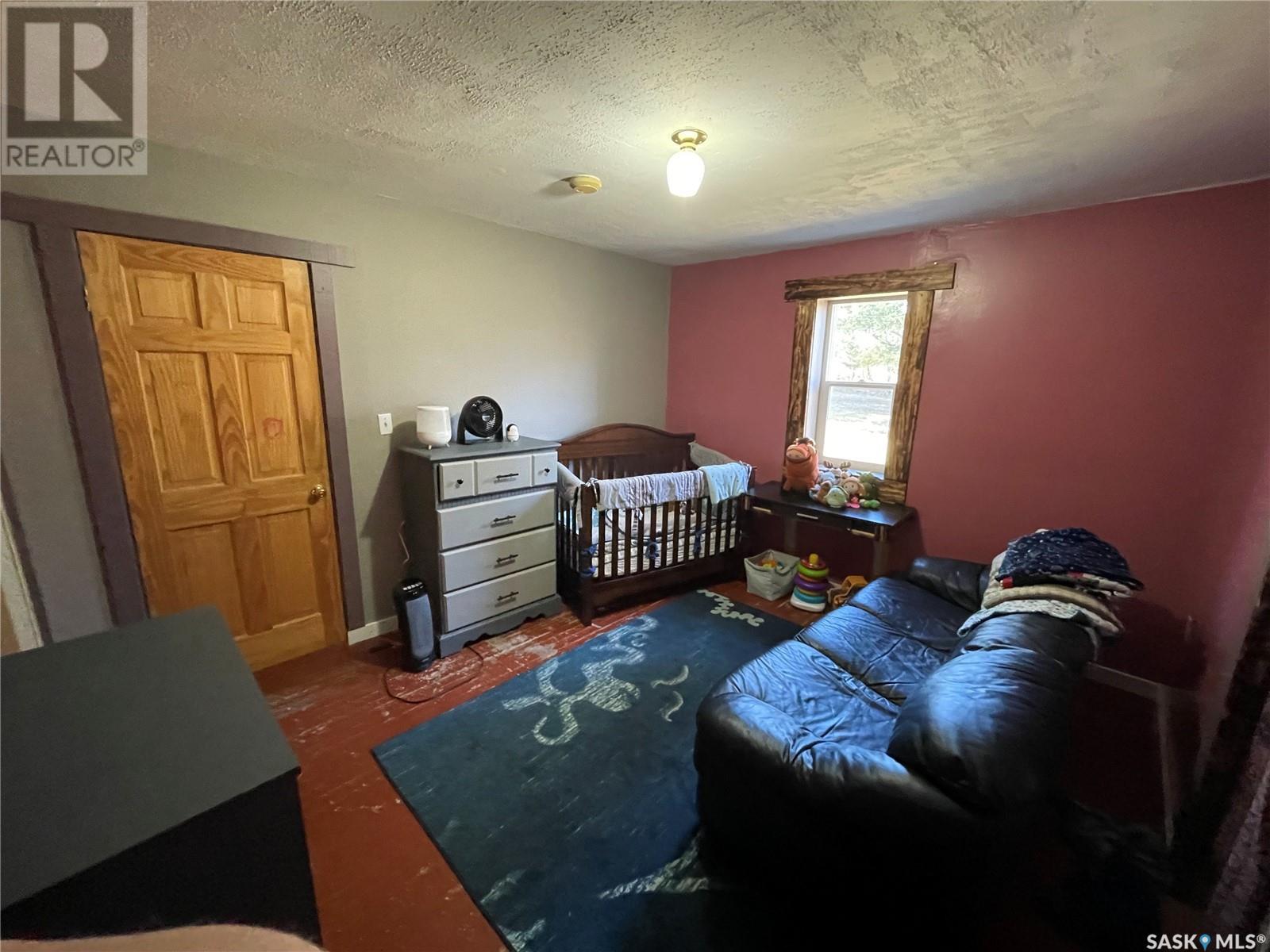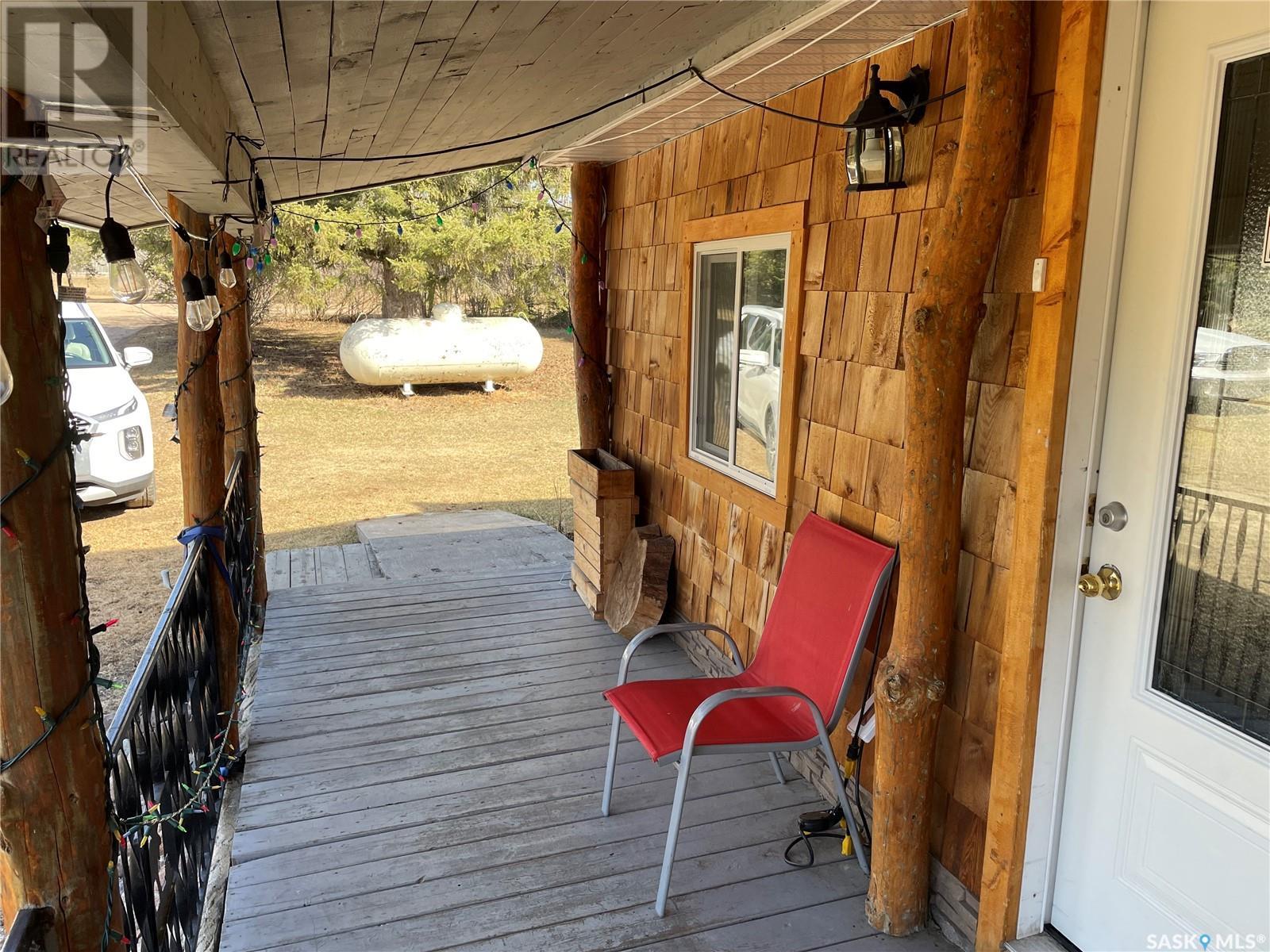20 Km West Of Meadow Lake Meadow Lake, Saskatchewan S9X 1Y1
$219,000
This 4 bedroom home is situated on 38 acres of land and is located 20kms west of Meadow Lake on Hwy 55. There is 1967 sq. ft. of living space all on one level. Large kitchen with walk in panty and a beautiful eating area overlooking the back yard. Master bedroom with 3pc en-suite, jacuzzi tub and granite countertop. Living room is a great size and has original hardwood floors. 3 bedrooms, bonus room with patio doors to the backyard, 4pc main bathroom, laundry and utility room. Seller states the original portion of this home was a school house and moved onto the property in the 60's. 200 amp electrical run underground to the house & new electrical panel installed, 100 amp electrical run underground to the shed. Renovations done in 2019 include R40 insulation blown in ceiling of main house, 7 new windows, 2 exterior doors, new subfloor & flooring in porch, knotty pine ceiling in living room and LED lighting throughout. Well developed yard site with chokecherry & lilac trees, older shed with plenty of storage space and property is fenced on 3 sides. Abundance of wildlife including moose, deer and foxes. Great opportunity if you are looking for acreage living! (id:44479)
Property Details
| MLS® Number | SK003388 |
| Property Type | Single Family |
| Community Features | School Bus |
| Features | Acreage, Rectangular, Wheelchair Access |
| Structure | Deck |
Building
| Bathroom Total | 2 |
| Bedrooms Total | 4 |
| Appliances | Washer, Refrigerator, Dryer, Window Coverings, Storage Shed, Stove |
| Architectural Style | Bungalow |
| Heating Fuel | Electric, Propane |
| Heating Type | Forced Air |
| Stories Total | 1 |
| Size Interior | 1967 Sqft |
| Type | House |
Parking
| None | |
| R V | |
| Gravel | |
| Parking Space(s) | 8 |
Land
| Acreage | Yes |
| Fence Type | Fence, Partially Fenced |
| Landscape Features | Lawn |
| Size Irregular | 38.05 |
| Size Total | 38.05 Ac |
| Size Total Text | 38.05 Ac |
Rooms
| Level | Type | Length | Width | Dimensions |
|---|---|---|---|---|
| Main Level | Enclosed Porch | 7 ft ,8 in | 8 ft ,8 in | 7 ft ,8 in x 8 ft ,8 in |
| Main Level | Kitchen | 15 ft ,8 in | 12 ft | 15 ft ,8 in x 12 ft |
| Main Level | Storage | 6 ft ,3 in | 9 ft | 6 ft ,3 in x 9 ft |
| Main Level | Living Room | 16 ft | 22 ft ,7 in | 16 ft x 22 ft ,7 in |
| Main Level | Primary Bedroom | 13 ft | 11 ft | 13 ft x 11 ft |
| Main Level | 3pc Ensuite Bath | 6 ft | 11 ft | 6 ft x 11 ft |
| Main Level | Bedroom | 7 ft ,5 in | 10 ft | 7 ft ,5 in x 10 ft |
| Main Level | Bedroom | 10 ft ,10 in | 12 ft ,3 in | 10 ft ,10 in x 12 ft ,3 in |
| Main Level | Bonus Room | 11 ft ,5 in | 16 ft ,11 in | 11 ft ,5 in x 16 ft ,11 in |
| Main Level | Bedroom | 9 ft ,6 in | 9 ft ,2 in | 9 ft ,6 in x 9 ft ,2 in |
| Main Level | Laundry Room | 6 ft ,8 in | 8 ft | 6 ft ,8 in x 8 ft |
| Main Level | 4pc Bathroom | 6 ft ,8 in | 9 ft | 6 ft ,8 in x 9 ft |
| Main Level | Other | 5 ft | 9 ft ,2 in | 5 ft x 9 ft ,2 in |
https://www.realtor.ca/real-estate/28200395/20-km-west-of-meadow-lake-meadow-lake
Interested?
Contact us for more information
Shane Schiele
Salesperson
https://www.meadownorth.ca/
820-9th Street West
Meadow Lake, Saskatchewan S9X 1Y3
(306) 236-4610
(306) 236-1205



























