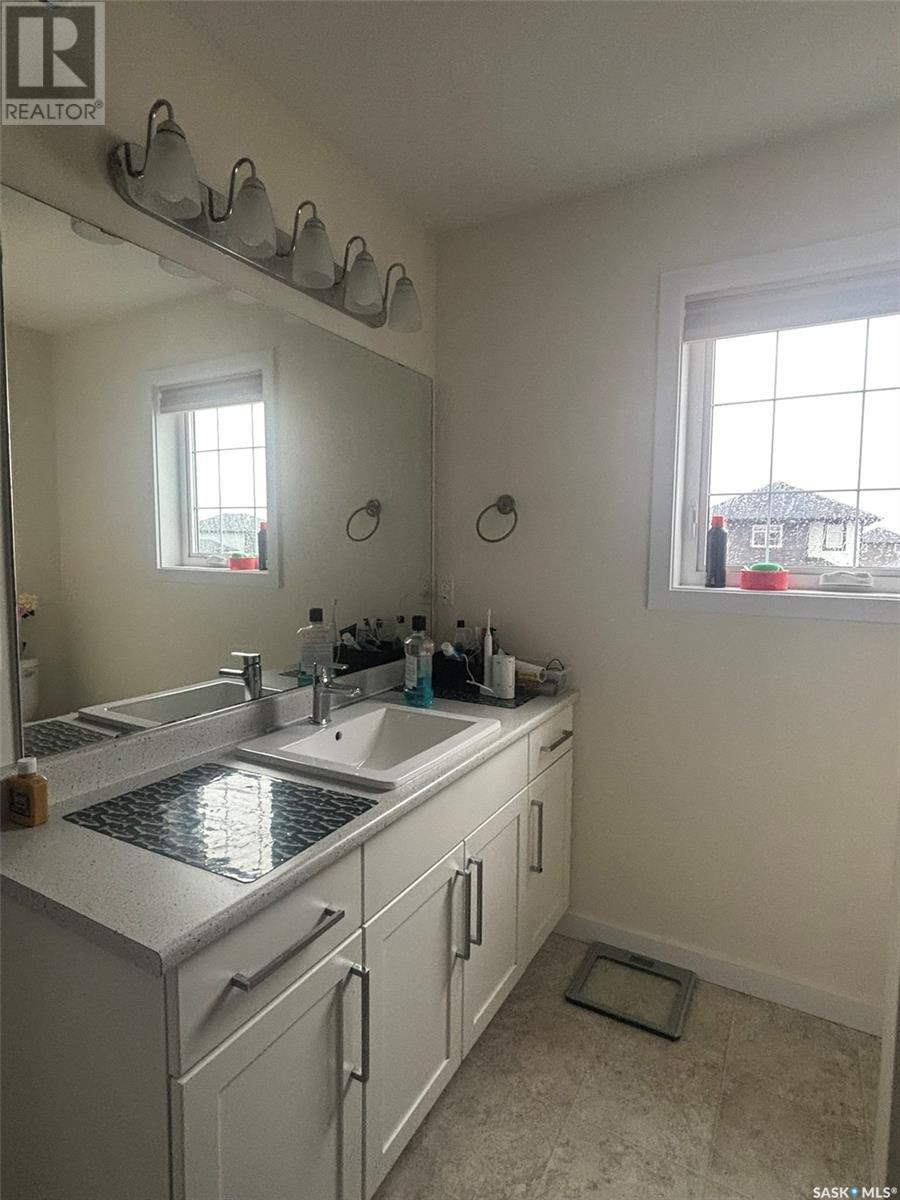311 Marlatte Street Saskatoon, Saskatchewan S7W 0B8
$550,000
Welcome to this well-maintained and thoughtfully designed 2-storey home, nestled in the highly sought-after neighbourhood of Evergreen. Perfectly blending comfort, style, and functionality, this home is ideal for families and savvy investors alike. Main Floor Highlights: Spacious and inviting living room, perfect for relaxing or entertaining guests. Modern kitchen with a large island and ample cabinet space. Convenient 2-piece bathroom on the main floor for added ease Upstairs Features: Three generously sized bedrooms. Primary suite complete with a 4-piece ensuite and a walk-in closet Additional full bathroom for family or guests Legal Basement Suite:Fully finished 1-bedroom legal suite with a private entrance Great option for rental income or multigenerational living Outdoor Living: Beautifully maintained front and backyard Large deck—ideal for summer BBQs and outdoor gatherings Oversized 24x24 double detached garage for vehicles, tools, and extra storage Prime Location: Close to schools, playgrounds, bus stops, and a shopping complex. Enjoy the convenience of urban amenities in a peaceful neighbourhood setting. This home has it all—comfort, income potential, and an unbeatable location. Don’t miss your chance to make it yours! (id:44479)
Property Details
| MLS® Number | SK003319 |
| Property Type | Single Family |
| Neigbourhood | Evergreen |
| Features | Lane, Rectangular, Sump Pump |
| Structure | Deck |
Building
| Bathroom Total | 4 |
| Bedrooms Total | 4 |
| Appliances | Washer, Refrigerator, Dishwasher, Dryer, Microwave, Window Coverings, Garage Door Opener Remote(s), Stove |
| Architectural Style | 2 Level |
| Basement Development | Finished |
| Basement Type | Full (finished) |
| Constructed Date | 2018 |
| Cooling Type | Central Air Conditioning |
| Heating Fuel | Natural Gas |
| Heating Type | Forced Air |
| Stories Total | 2 |
| Size Interior | 1436 Sqft |
| Type | House |
Parking
| Detached Garage | |
| Parking Space(s) | 2 |
Land
| Acreage | No |
| Fence Type | Fence |
| Landscape Features | Lawn |
| Size Frontage | 30 Ft |
| Size Irregular | 3739.00 |
| Size Total | 3739 Sqft |
| Size Total Text | 3739 Sqft |
Rooms
| Level | Type | Length | Width | Dimensions |
|---|---|---|---|---|
| Second Level | Primary Bedroom | 12'8 x 10'9 | ||
| Second Level | 3pc Bathroom | X x X | ||
| Second Level | Bedroom | 10' x 9'4 | ||
| Second Level | Bedroom | 10' x 9'4 | ||
| Second Level | 4pc Bathroom | X x X | ||
| Second Level | Laundry Room | X x X | ||
| Basement | Kitchen | 8 ft | 7 ft | 8 ft x 7 ft |
| Basement | Living Room | 10'2 x 8'5 | ||
| Basement | Bedroom | 11'6 x 8'4 | ||
| Basement | 3pc Bathroom | X x X | ||
| Main Level | Foyer | X x X | ||
| Main Level | Other | 13' x 14'7 | ||
| Main Level | Dining Room | 8'6 x 13'5 | ||
| Main Level | Kitchen | 12'4 x 13'2 | ||
| Main Level | 2pc Bathroom | X x X |
https://www.realtor.ca/real-estate/28195071/311-marlatte-street-saskatoon-evergreen
Interested?
Contact us for more information
Kalpana Dixit
Salesperson
714 Duchess Street
Saskatoon, Saskatchewan S7K 0R3
(306) 653-2213
(888) 623-6153
https://boyesgrouprealty.com/








































