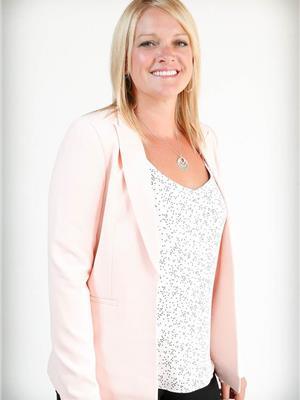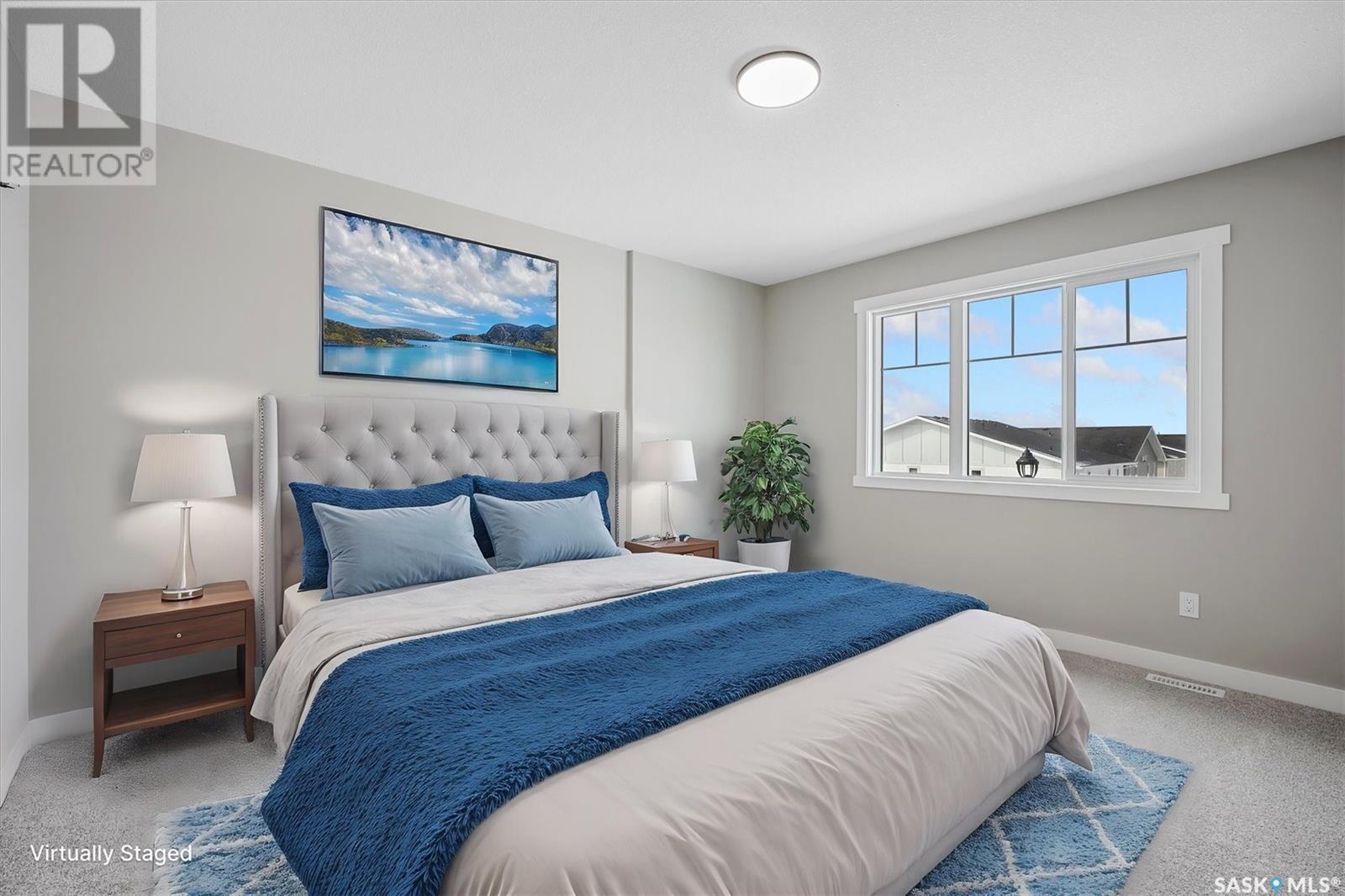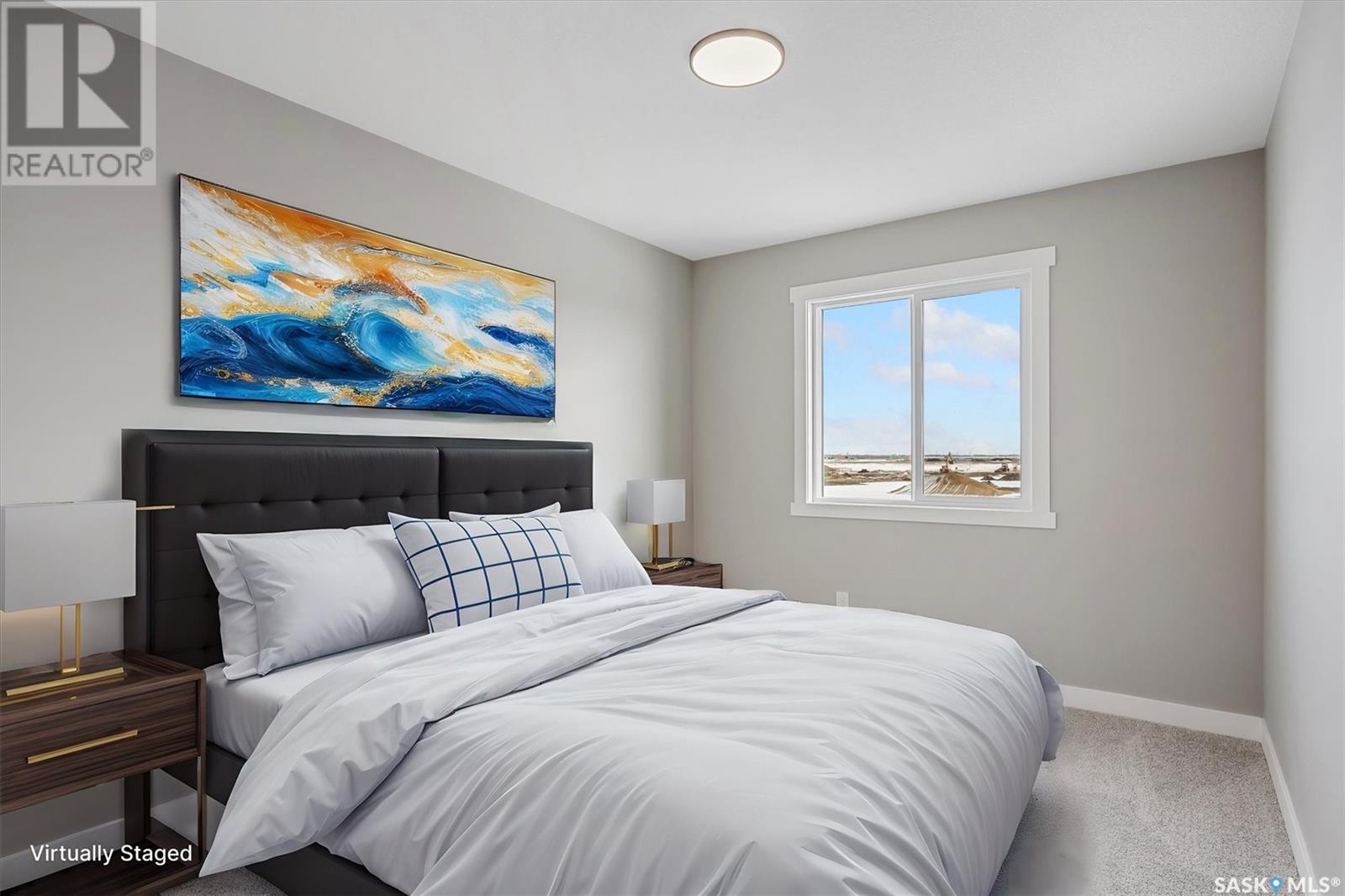2969 Welby Way Regina, Saskatchewan S4V 4A2
$459,900
Welcome to the Bridgeport, where modern farmhouse design meets the practicality your family needs — of thoughtfully planned space. Please note: this home is currently under construction, and the images provided are for reference purposes only. Artist renderings are conceptual and may be modified without prior notice. We cannot guarantee that the facilities or features depicted in the show home or marketing materials will be ultimately built, or if constructed, that they will match exactly in terms of type, size, or specification. Dimensions are approximations and final dimensions are likely to change, and the windows and exterior details denoted in the renderings may be subject to modifications based on the specific elevation of the building. The main floor is designed to be the heart of the home, with a kitchen that overlooks the living room, creating a welcoming flow for gatherings big or small. Off the dining area, patio doors lead to the future deck, where you can soak up fresh air and enjoy outdoor meals. Upstairs, you’ll find 3 bedrooms, including a primary suite with a walk-in closet and ensuite. A flex space/bonus room offers versatility — whether it becomes a home office, playroom, or hobby space. Second-floor laundry makes life easier for busy families. Finished with rustic touches that reflect its urban farm design, the Bridgeport blends style and practicality seamlessly. (id:44479)
Property Details
| MLS® Number | SK003278 |
| Property Type | Single Family |
| Neigbourhood | The Towns |
| Features | Rectangular, Double Width Or More Driveway, Sump Pump |
Building
| Bathroom Total | 3 |
| Bedrooms Total | 3 |
| Appliances | Washer, Refrigerator, Dishwasher, Dryer, Hood Fan, Stove |
| Architectural Style | 2 Level |
| Basement Development | Unfinished |
| Basement Type | Full (unfinished) |
| Constructed Date | 2025 |
| Cooling Type | Central Air Conditioning |
| Heating Fuel | Natural Gas |
| Heating Type | Forced Air |
| Stories Total | 2 |
| Size Interior | 1485 Sqft |
| Type | Row / Townhouse |
Parking
| Attached Garage | |
| Parking Space(s) | 4 |
Land
| Acreage | No |
| Landscape Features | Lawn |
| Size Irregular | 2513.00 |
| Size Total | 2513 Sqft |
| Size Total Text | 2513 Sqft |
Rooms
| Level | Type | Length | Width | Dimensions |
|---|---|---|---|---|
| Second Level | Primary Bedroom | 14' x 12' | ||
| Second Level | 4pc Ensuite Bath | xx x xx | ||
| Second Level | Bonus Room | 11'5 x 10'6 | ||
| Second Level | Bedroom | 12'1 x 9'4 | ||
| Second Level | Bedroom | 12'1 x 9'4 | ||
| Second Level | Laundry Room | xx x xx | ||
| Second Level | 4pc Bathroom | xx x xx | ||
| Main Level | Living Room | 14'2 x 11' | ||
| Main Level | Dining Room | 10'6 x 7'11 | ||
| Main Level | Kitchen | xx x xx | ||
| Main Level | 2pc Bathroom | xx x xx |
https://www.realtor.ca/real-estate/28193618/2969-welby-way-regina-the-towns
Interested?
Contact us for more information

Patrick Allingham
Salesperson
(306) 525-1433
https://www.patrickallingham.com/

4420 Albert Street
Regina, Saskatchewan S4S 6B4
(306) 789-1222
domerealty.c21.ca/

Christa Allingham
Salesperson
(306) 525-1433
https://www.christaallingham.com/

4420 Albert Street
Regina, Saskatchewan S4S 6B4
(306) 789-1222
domerealty.c21.ca/
























