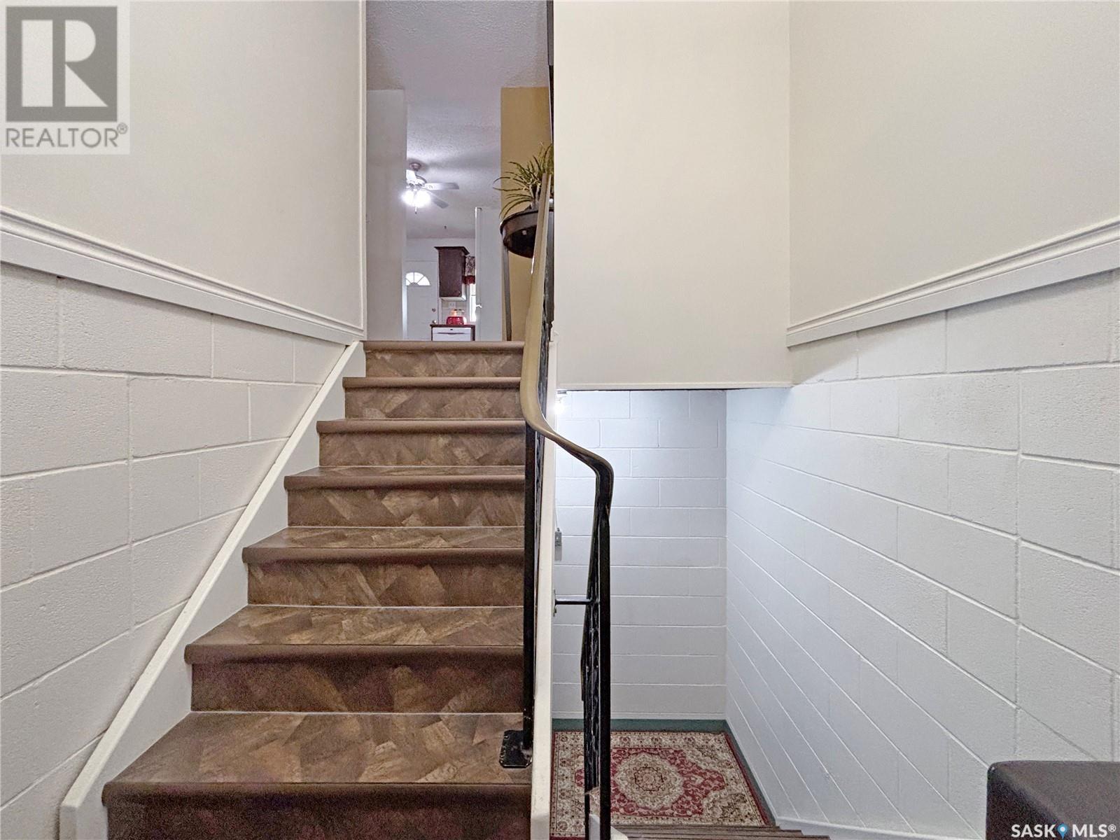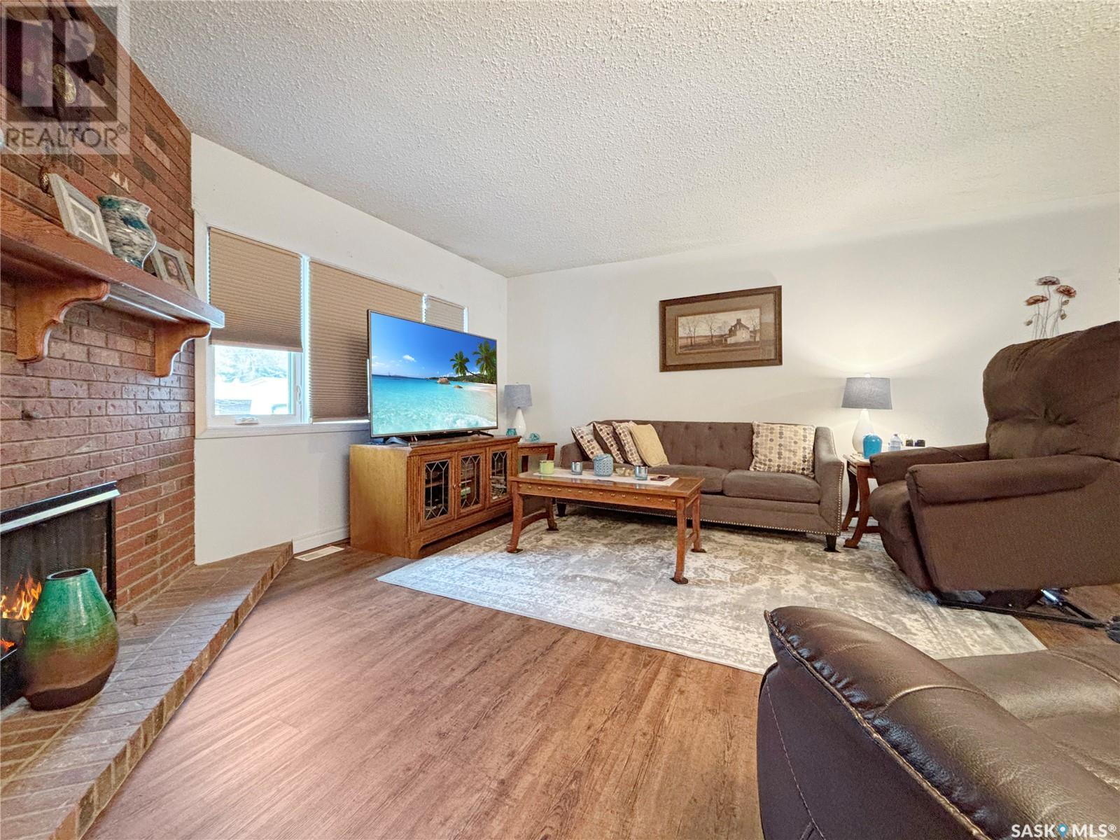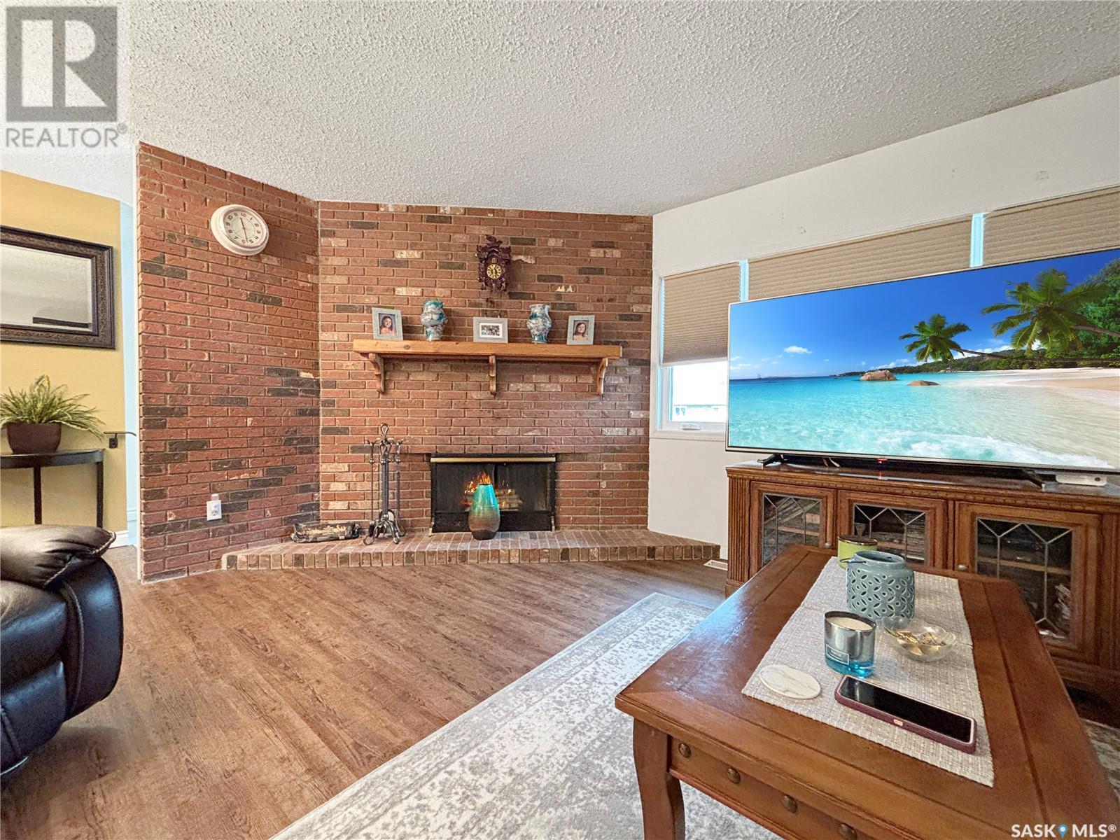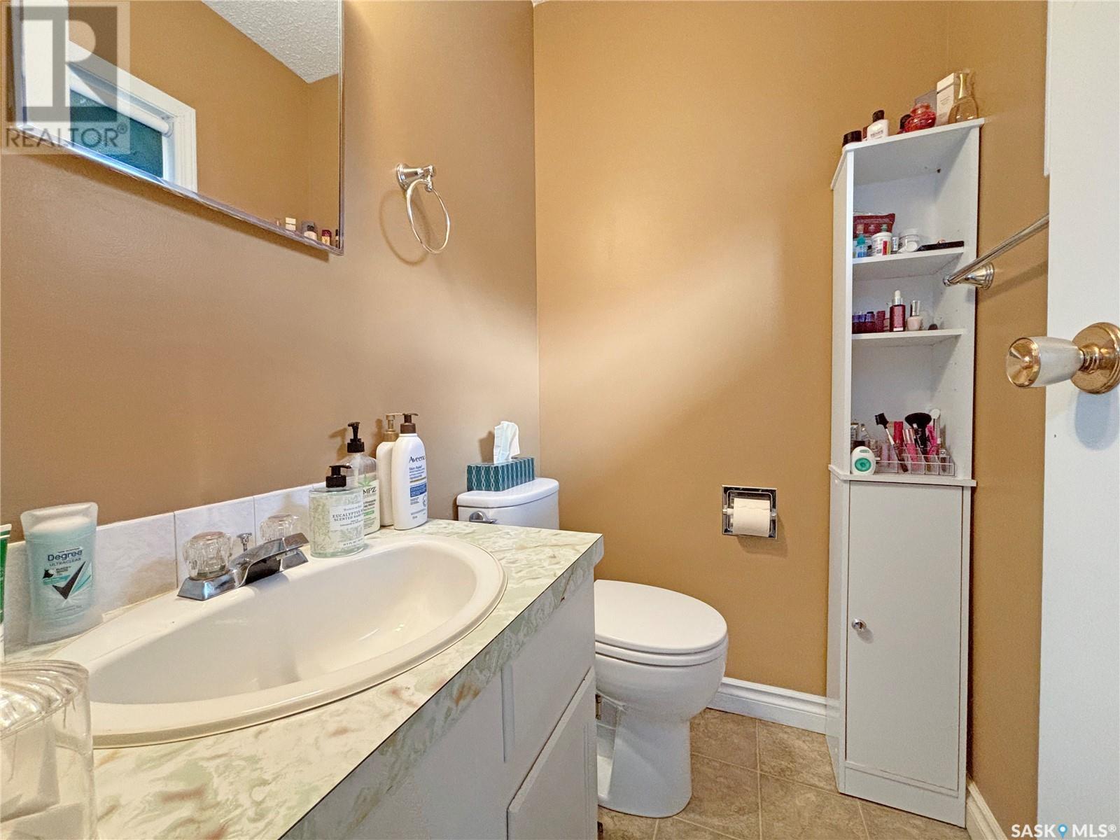1812 Centennial Crescent North Battleford, Saskatchewan S9A 3J3
$289,900
Nicely updated 2+2 bedroom, 2 1/2 bath bi-level with a unique feature. This home has a concrete slab main floor so it feels solid underfoot and there’s very little sound transfer to the lower level. Updated flooring on the main, updated kitchen & bath, updated windows. Half bath off the master bedroom with newer toilet. Garden door to two-tier deck with concrete floor, a portion of the deck is covered. Lower level features a large family room with good-sized windows, 2 bedrooms and a 3/4 bath. High efficiency furnace. Central air conditioning. Double wide asphalt driveway to a great 28 x 28 detached garage. There’s backyard storage shed as well. (id:44479)
Property Details
| MLS® Number | SK003202 |
| Property Type | Single Family |
| Neigbourhood | College Heights |
| Features | Treed, Rectangular |
| Structure | Deck |
Building
| Bathroom Total | 3 |
| Bedrooms Total | 4 |
| Appliances | Washer, Refrigerator, Dishwasher, Dryer, Microwave, Freezer, Window Coverings, Garage Door Opener Remote(s), Storage Shed, Stove |
| Architectural Style | Bi-level |
| Basement Development | Finished |
| Basement Type | Full (finished) |
| Constructed Date | 1976 |
| Cooling Type | Central Air Conditioning |
| Fireplace Fuel | Wood |
| Fireplace Present | Yes |
| Fireplace Type | Conventional |
| Heating Fuel | Natural Gas |
| Heating Type | Forced Air |
| Size Interior | 1036 Sqft |
| Type | House |
Parking
| Detached Garage | |
| Parking Space(s) | 4 |
Land
| Acreage | No |
| Fence Type | Fence |
| Landscape Features | Lawn |
| Size Frontage | 65 Ft |
| Size Irregular | 7800.00 |
| Size Total | 7800 Sqft |
| Size Total Text | 7800 Sqft |
Rooms
| Level | Type | Length | Width | Dimensions |
|---|---|---|---|---|
| Basement | 3pc Bathroom | Measurements not available | ||
| Basement | Laundry Room | Measurements not available | ||
| Basement | Family Room | 20 ft ,4 in | 15 ft ,2 in | 20 ft ,4 in x 15 ft ,2 in |
| Basement | Bedroom | 14 ft ,2 in | 8 ft ,11 in | 14 ft ,2 in x 8 ft ,11 in |
| Basement | Bedroom | 11 ft | 10 ft ,6 in | 11 ft x 10 ft ,6 in |
| Main Level | Living Room | 16 ft | 14 ft ,5 in | 16 ft x 14 ft ,5 in |
| Main Level | Dining Room | 12 ft ,3 in | 9 ft ,2 in | 12 ft ,3 in x 9 ft ,2 in |
| Main Level | Kitchen | 9 ft ,8 in | 11 ft ,10 in | 9 ft ,8 in x 11 ft ,10 in |
| Main Level | Bedroom | 11 ft ,11 in | 10 ft ,11 in | 11 ft ,11 in x 10 ft ,11 in |
| Main Level | Bedroom | 11 ft ,11 in | 10 ft ,2 in | 11 ft ,11 in x 10 ft ,2 in |
| Main Level | 4pc Bathroom | Measurements not available | ||
| Main Level | 2pc Bathroom | Measurements not available |
Interested?
Contact us for more information

Kevin Goyer
Salesperson
(888) 424-8238
https://www.kevingoyer.com/
https://www.facebook.com/kevingoyersaskatoon
714 Duchess Street
Saskatoon, Saskatchewan S7K 0R3
(306) 653-2213
(888) 623-6153
https://boyesgrouprealty.com/


































