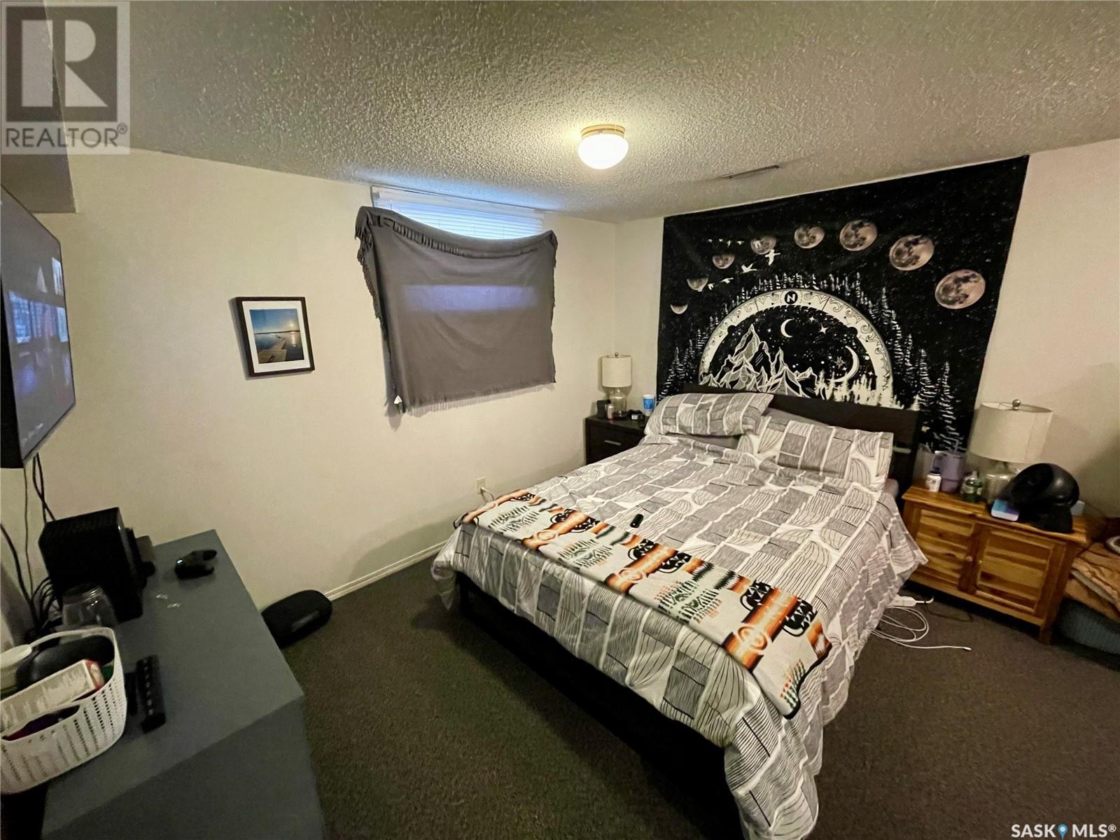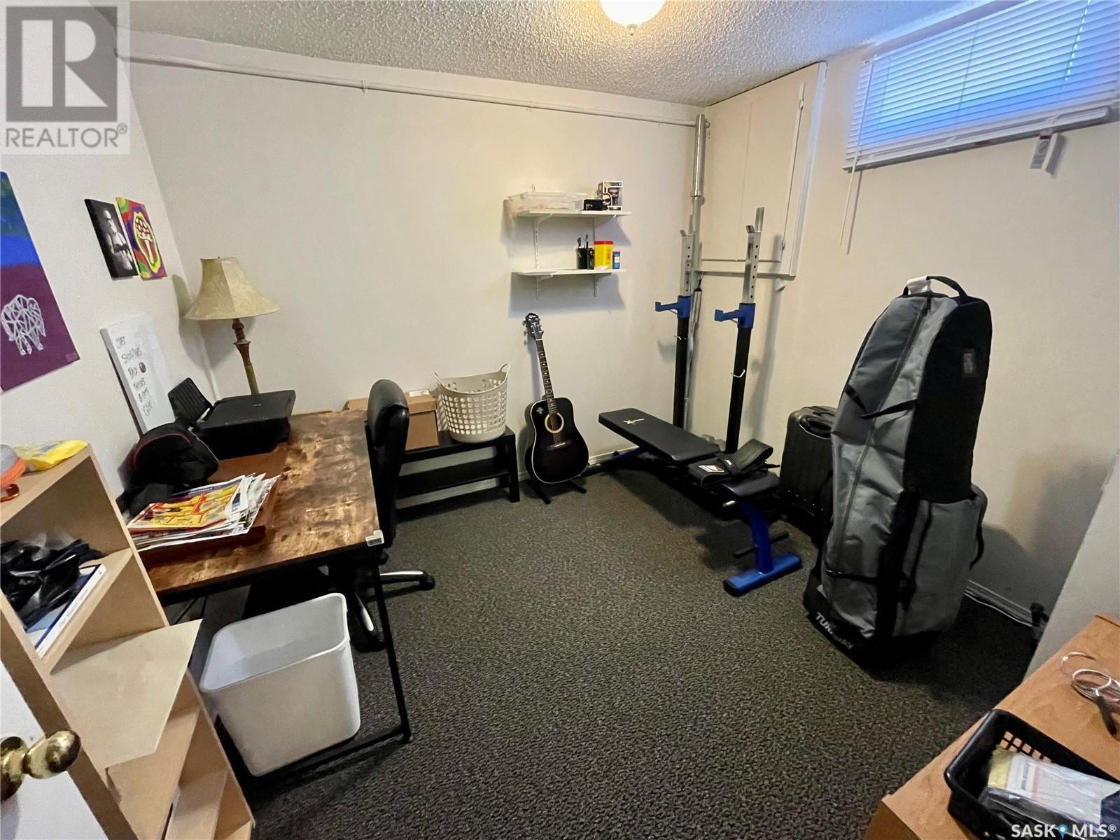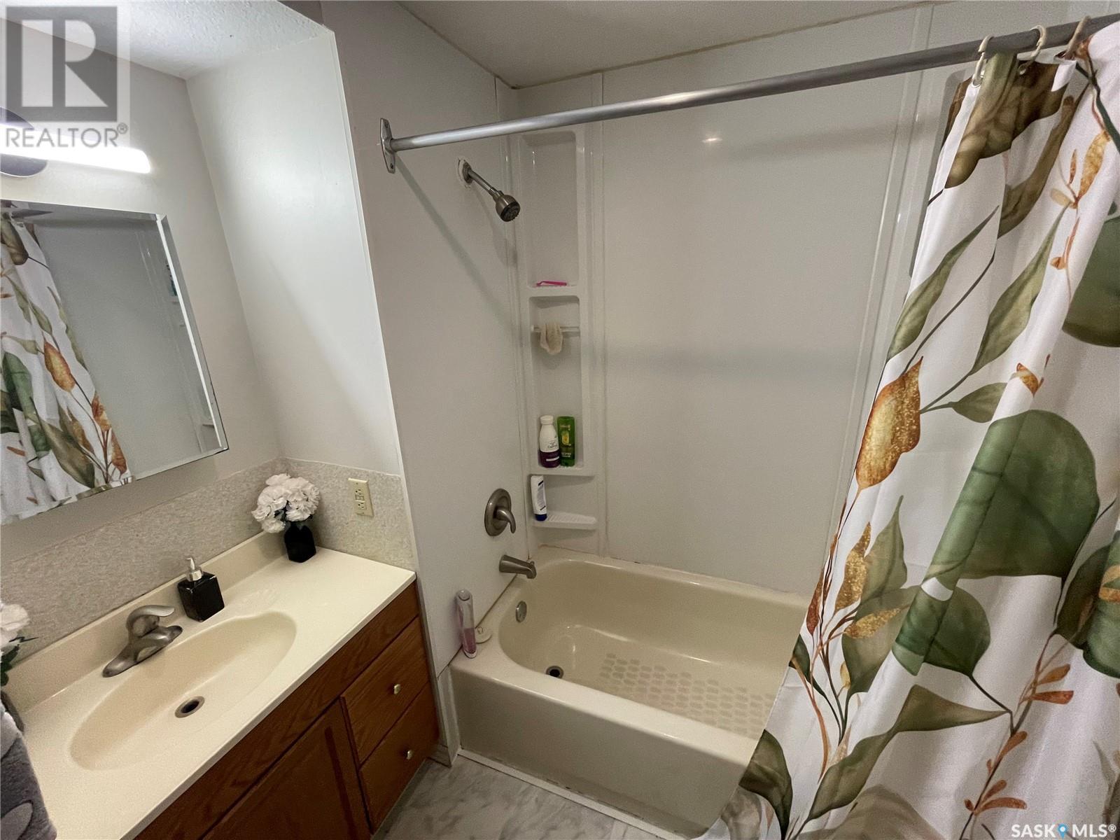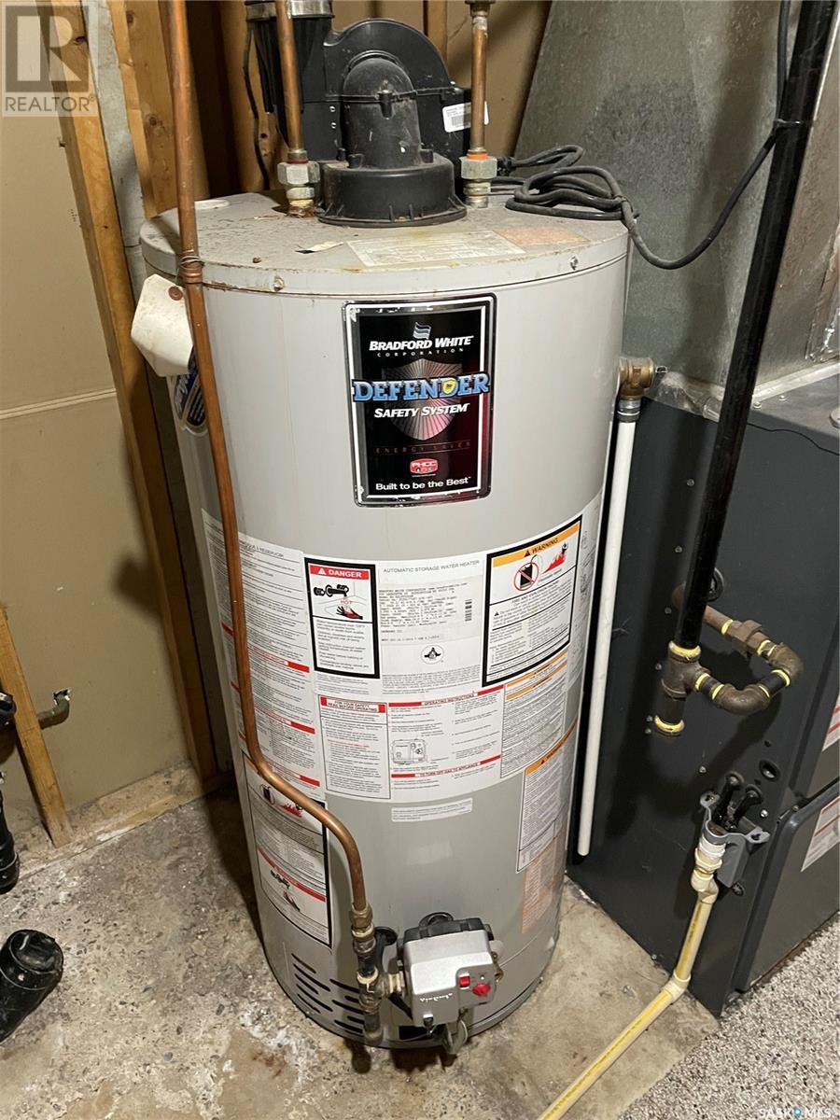96 94 Carleton Drive Saskatoon, Saskatchewan S7H 3N6
$609,900
Well cared for side-by-side duplex, with two non-conforming suites in the basement. This East College Park duplex is ideal for those attending university, working at the university or access to downtown. You’ll be impressed by the condition of the residence. Main floor units are three bedrooms and two bedrooms. The lower levels have two bedrooms on each side. Features many upgrades including easement windows in 2008, new 30 yr shingles in 2012, new windows in 2023, high efficient furnaces in 2014, new siding and extra insulation 2017, new Fence 2018, patios in 2020 and on side 96, an air conditioner in 2022, bath fitter tubs in 2015 and 2019, plus two new sheds in 2015. Other upgrades including carpets, water heaters and appliances. For rent information, please contact your realtor or the listing agent. (id:44479)
Property Details
| MLS® Number | SK003172 |
| Property Type | Single Family |
| Neigbourhood | East College Park |
| Features | Rectangular |
| Structure | Patio(s) |
Building
| Bathroom Total | 3 |
| Bedrooms Total | 6 |
| Appliances | Washer, Refrigerator, Dryer, Window Coverings, Storage Shed, Stove |
| Architectural Style | Bungalow |
| Basement Development | Finished |
| Basement Type | Full (finished) |
| Constructed Date | 1968 |
| Cooling Type | Central Air Conditioning |
| Heating Fuel | Natural Gas |
| Heating Type | Forced Air |
| Stories Total | 1 |
| Size Interior | 1876 Sqft |
| Type | Duplex |
Parking
| Gravel | |
| Parking Space(s) | 5 |
Land
| Acreage | No |
| Fence Type | Fence |
| Landscape Features | Lawn |
Rooms
| Level | Type | Length | Width | Dimensions |
|---|---|---|---|---|
| Basement | Kitchen/dining Room | 10'6" x 12'11" | ||
| Basement | Living Room | 10'2" x 13'5" | ||
| Basement | 3pc Bathroom | 6'10" x 6'8" | ||
| Basement | Bedroom | 11'9" x 13'10" | ||
| Basement | Den | 9'1" x 9'5" | ||
| Basement | Kitchen/dining Room | 13' x 10'8" | ||
| Basement | Living Room | 10'1" x 14'8" | ||
| Basement | 4pc Bathroom | 6'5" x 6'9" | ||
| Basement | Bedroom | 8'5" x 11'2" | ||
| Basement | Bedroom | 7'5" x 14'5" | ||
| Main Level | Kitchen | 10'5" x 7'10" | ||
| Main Level | Living Room | 11'5" x 18'2" | ||
| Main Level | Dining Room | 8'7" x 8'3" | ||
| Main Level | 4pc Bathroom | 4'11" x 8'11" | ||
| Main Level | Bedroom | 8'10" x 9'6" | ||
| Main Level | Bedroom | 8'11" x 13' | ||
| Main Level | Bedroom | 8'1" x 10'7" |
https://www.realtor.ca/real-estate/28191190/96-94-carleton-drive-saskatoon-east-college-park
Interested?
Contact us for more information

Bernard Normand
Salesperson
https://www.bernardnormand.com/

620 Heritage Lane
Saskatoon, Saskatchewan S7H 5P5
(306) 242-3535
(306) 244-5506







































