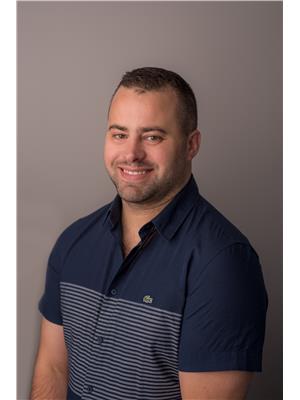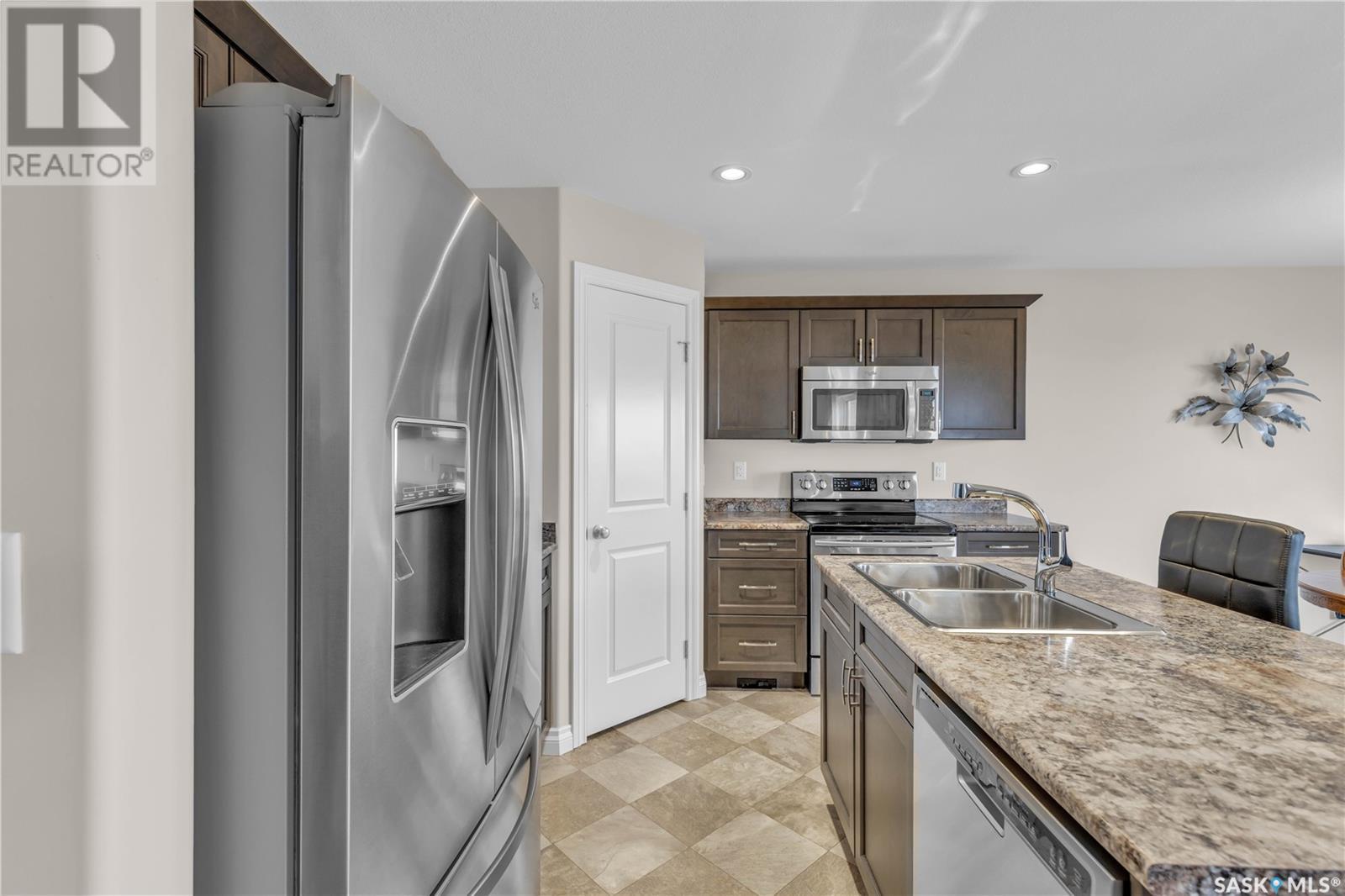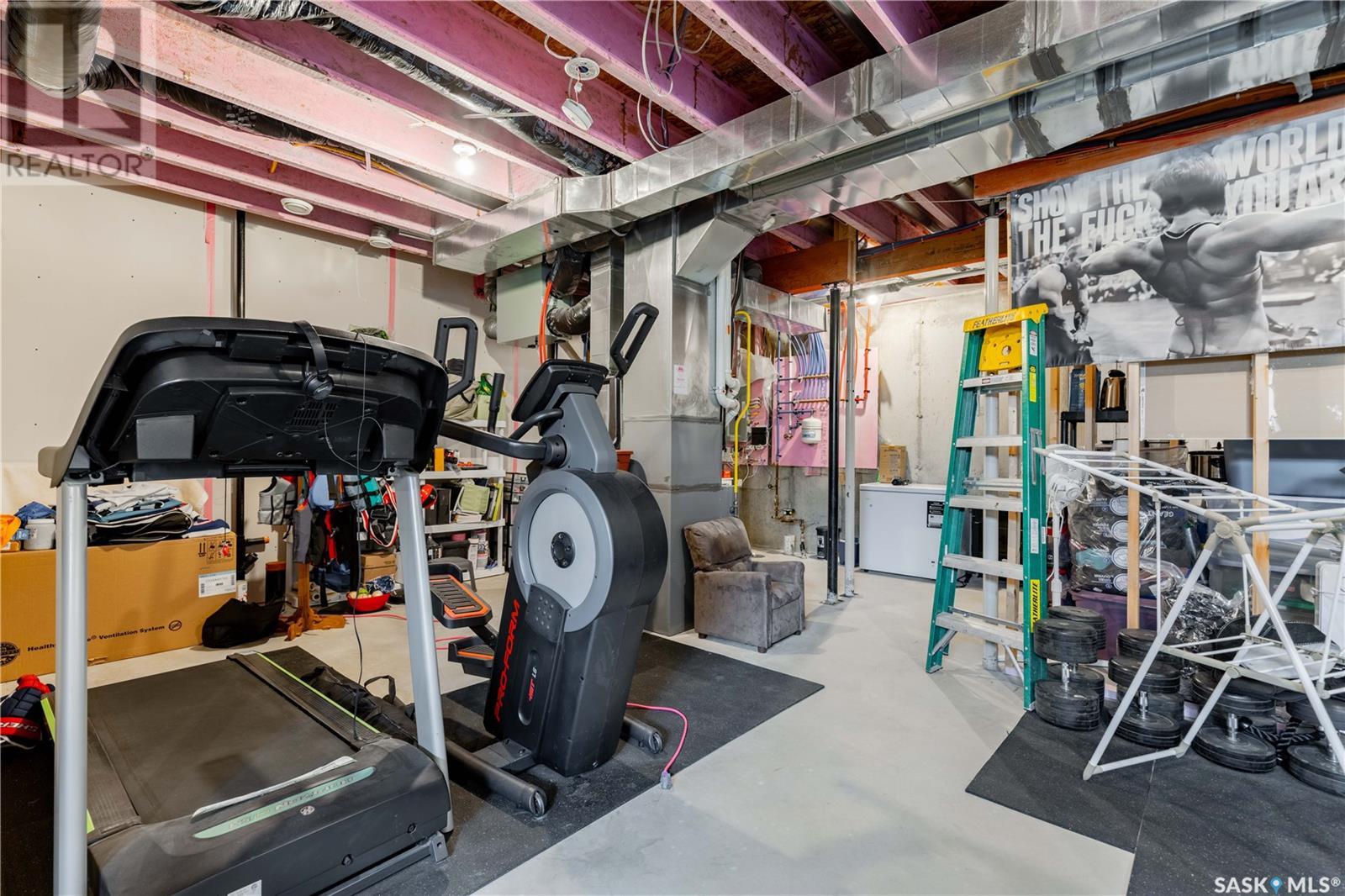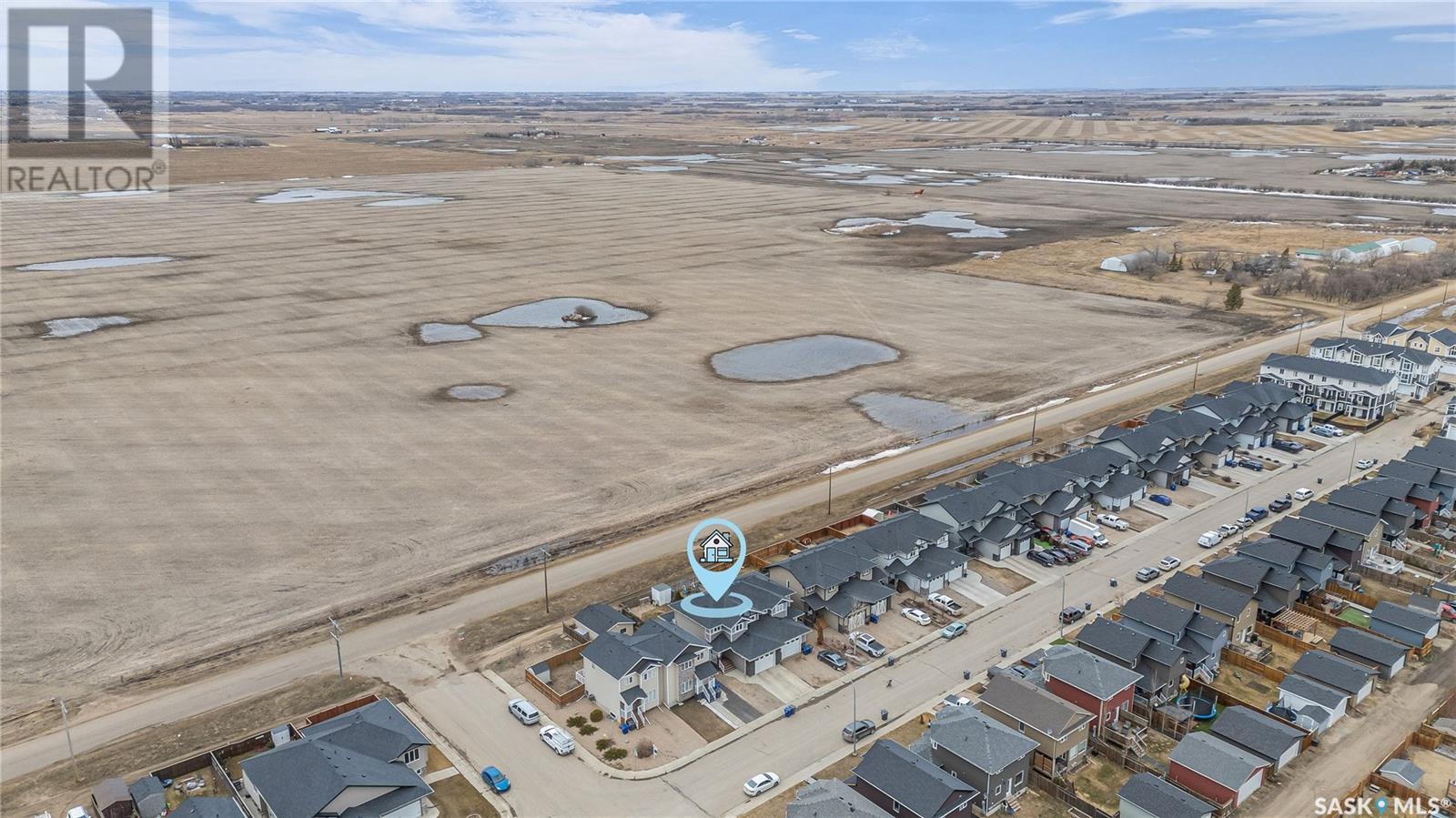505 Maple Crescent Warman, Saskatchewan S0K 4S2
$364,900
Welcome to this stunning property, where modern elegance meets timeless charm, on this perfect home for first time home buyer. Walking in you have spacious foyer with double closet, direct entry in from the garage. First thing you notice when you walk in is the spacious family room with open floor plan to kitchen featuring stainless steel appliances, nice dining room with lots of natural lights with endless views of an open field. Moving upstairs you have a spacious primary bedroom, with full en suite and a large walk in closet, 2 more secondary bedrooms and another full bath. Moving to the basement you have perfect open are for a gym or you can develop it and enjoy the additional living space. This home is landscaped with low maintenance in the front allowing an additional place to park, while the back yard is fully fenced, with some grass and a nice sized deck to enjoy your favourite summer time beverage. Phone your favourite Realtor® to view this imaculate home. (id:44479)
Property Details
| MLS® Number | SK003194 |
| Property Type | Single Family |
| Features | Lane, Rectangular, Sump Pump |
| Structure | Deck |
Building
| Bathroom Total | 3 |
| Bedrooms Total | 3 |
| Appliances | Washer, Refrigerator, Dishwasher, Dryer, Microwave, Alarm System, Window Coverings, Garage Door Opener Remote(s), Storage Shed, Stove |
| Architectural Style | 2 Level |
| Basement Development | Unfinished |
| Basement Type | Full (unfinished) |
| Constructed Date | 2014 |
| Construction Style Attachment | Semi-detached |
| Cooling Type | Central Air Conditioning, Air Exchanger |
| Fire Protection | Alarm System |
| Heating Fuel | Natural Gas |
| Heating Type | Forced Air |
| Stories Total | 2 |
| Size Interior | 1341 Sqft |
Parking
| Attached Garage | |
| Gravel | |
| Parking Space(s) | 3 |
Land
| Acreage | No |
| Fence Type | Fence |
| Landscape Features | Lawn |
Rooms
| Level | Type | Length | Width | Dimensions |
|---|---|---|---|---|
| Second Level | Primary Bedroom | 14 ft | Measurements not available x 14 ft | |
| Second Level | 4pc Ensuite Bath | Measurements not available | ||
| Second Level | Bedroom | 10' x 8'4'' | ||
| Second Level | 4pc Bathroom | Measurements not available | ||
| Second Level | Bedroom | 9'10'' x 8'4'' | ||
| Basement | Other | Measurements not available | ||
| Main Level | Kitchen | 10'8'' x 10'6'' | ||
| Main Level | Dining Room | 9'4'' x 10' | ||
| Main Level | Family Room | 14' x 13'8'' | ||
| Main Level | 2pc Bathroom | Measurements not available |
https://www.realtor.ca/real-estate/28191227/505-maple-crescent-warman
Interested?
Contact us for more information

Brad Hyde Realty Prof. Corp.
Salesperson
(888) 623-6153
714 Duchess Street
Saskatoon, Saskatchewan S7K 0R3
(306) 653-2213
(888) 623-6153
https://boyesgrouprealty.com/


















































