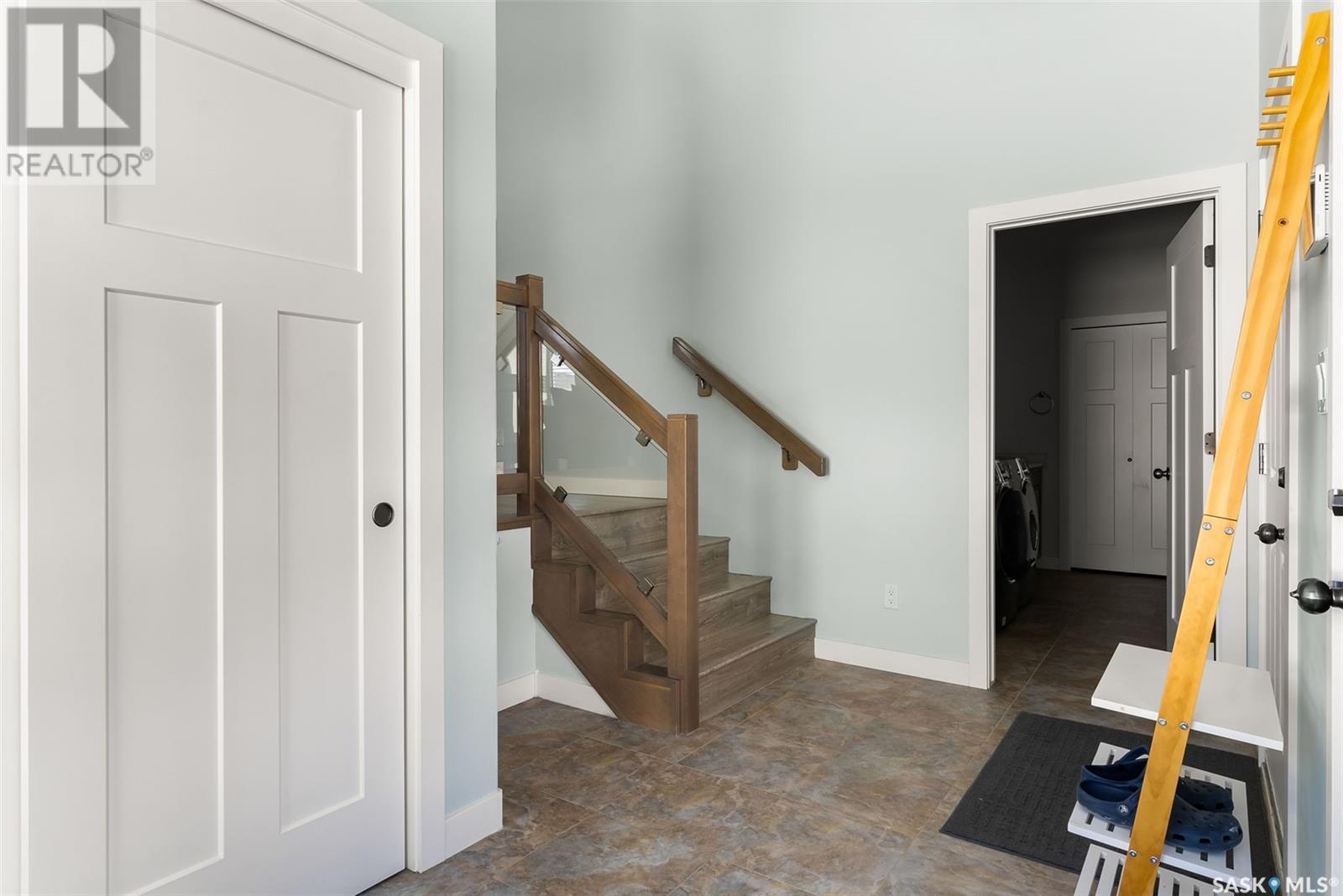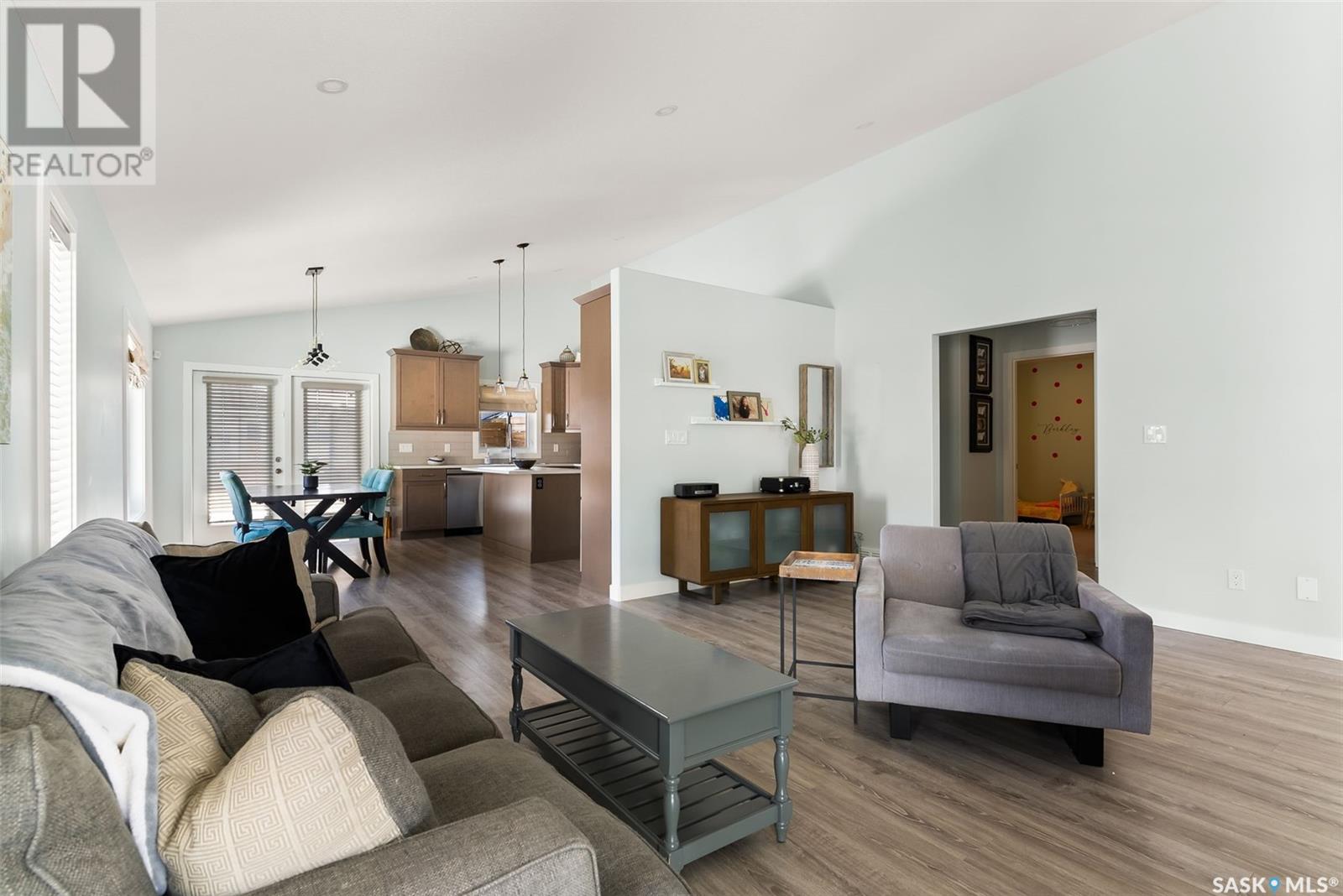7021 Maple Fern Bay Regina, Saskatchewan S4X 0P3
$649,900
Welcome to this stunning 1,584 sq. ft. custom-built Gilroy bungalow in Regina’s desirable Maple Ridge. Situated on a spacious pie-shaped, fully fenced lot, this 5-bedroom, 3-bathroom home is just a short walk from St. Angela Elementary School, parks, pathways, and a spray pad—ideal for families. Step inside to a bright, spacious entryway with ample storage and direct access to the heated, insulated 24’ x 26’ double attached garage. Designed for convenience, the garage features transom windows for natural light and a 220V plug—perfect for a workshop or EV charging. The open-concept main living area is warm and inviting, featuring a stylish tile-surround fireplace. Four additional east-facing windows bring in beautiful natural light. The kitchen showcases custom “winter maple” cabinetry, a centre island, a corner pantry, a gas range, and a sleek glass tile backsplash. Custom Roman shades add a refined touch to the kitchen and dining area. The primary suite offers a walk-in closet and a 4-piece ensuite. Two more bedrooms and a full bath complete the main level, providing space for a growing family. Downstairs, the professionally finished basement expands your living space with a large rec room—ideal for entertaining or family movie nights. A feature wallpaper wall adds style, and rough-in plumbing is ready for a future bar area. Two additional bedrooms and a 3-piece bath make this level perfect for guests, teens, or a home office. Both basement bedrooms have new carpet for extra comfort. Step outside to the large, fully fenced backyard with plenty of room for outdoor enjoyment. A play structure makes this space kid-friendly, while the gas BBQ hookup ensures effortless summer grilling. A private fire pit area offers a cozy retreat for relaxing evenings. The spacious deck is perfect for entertaining. With its prime location, thoughtful design, and generous living space, this home is a must-see. Don’t miss out—contact your REALTOR® today to make it yours! (id:44479)
Property Details
| MLS® Number | SK000360 |
| Property Type | Single Family |
| Neigbourhood | Maple Ridge |
| Features | Cul-de-sac, Irregular Lot Size, Double Width Or More Driveway, Sump Pump |
| Structure | Deck |
Building
| Bathroom Total | 3 |
| Bedrooms Total | 5 |
| Appliances | Washer, Refrigerator, Dishwasher, Dryer, Microwave, Alarm System, Window Coverings, Garage Door Opener Remote(s), Play Structure, Storage Shed, Stove |
| Architectural Style | Bi-level |
| Basement Development | Finished |
| Basement Type | Full (finished) |
| Constructed Date | 2018 |
| Cooling Type | Central Air Conditioning |
| Fire Protection | Alarm System |
| Fireplace Fuel | Electric |
| Fireplace Present | Yes |
| Fireplace Type | Conventional |
| Heating Type | Forced Air |
| Size Interior | 1584 Sqft |
| Type | House |
Parking
| Attached Garage | |
| Heated Garage | |
| Parking Space(s) | 4 |
Land
| Acreage | No |
| Fence Type | Fence |
| Landscape Features | Lawn, Garden Area |
| Size Irregular | 7330.00 |
| Size Total | 7330 Sqft |
| Size Total Text | 7330 Sqft |
Rooms
| Level | Type | Length | Width | Dimensions |
|---|---|---|---|---|
| Basement | Other | 26 ft ,11 in | 20 ft ,4 in | 26 ft ,11 in x 20 ft ,4 in |
| Basement | Bedroom | 6 ft ,3 in | 11 ft ,5 in | 6 ft ,3 in x 11 ft ,5 in |
| Basement | Bedroom | 9 ft ,6 in | 10 ft ,10 in | 9 ft ,6 in x 10 ft ,10 in |
| Basement | 3pc Bathroom | Measurements not available | ||
| Basement | Den | 8 ft ,11 in | 10 ft ,6 in | 8 ft ,11 in x 10 ft ,6 in |
| Basement | Other | Measurements not available | ||
| Main Level | Foyer | Measurements not available | ||
| Main Level | Living Room | 17 ft ,7 in | 16 ft ,4 in | 17 ft ,7 in x 16 ft ,4 in |
| Main Level | Kitchen/dining Room | 17 ft ,7 in | 15 ft ,6 in | 17 ft ,7 in x 15 ft ,6 in |
| Main Level | Primary Bedroom | 12 ft ,7 in | 12 ft ,5 in | 12 ft ,7 in x 12 ft ,5 in |
| Main Level | 4pc Bathroom | Measurements not available | ||
| Main Level | Bedroom | 9 ft ,11 in | 11 ft ,7 in | 9 ft ,11 in x 11 ft ,7 in |
| Main Level | Bedroom | 11 ft ,7 in | 10 ft ,7 in | 11 ft ,7 in x 10 ft ,7 in |
| Main Level | 4pc Bathroom | Measurements not available | ||
| Main Level | Laundry Room | 6 ft ,3 in | 11 ft ,5 in | 6 ft ,3 in x 11 ft ,5 in |
https://www.realtor.ca/real-estate/28102712/7021-maple-fern-bay-regina-maple-ridge
Interested?
Contact us for more information

Natasha Blaisdell
Salesperson
(306) 791-3619
https://www.natashablaisdell.com/

2350 - 2nd Avenue
Regina, Saskatchewan S4R 1A6
(306) 791-7666
(306) 565-0088
https://remaxregina.ca/

















































