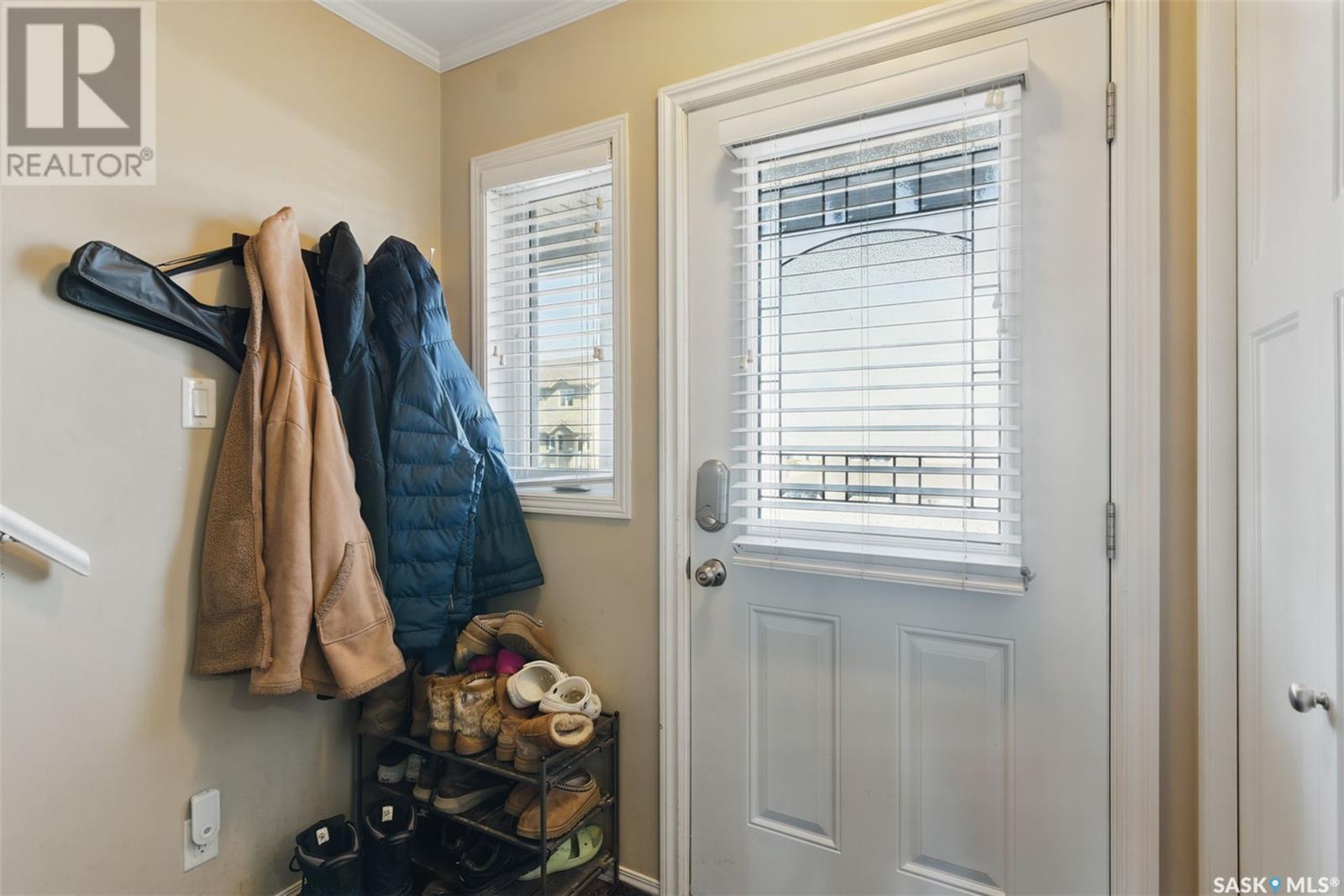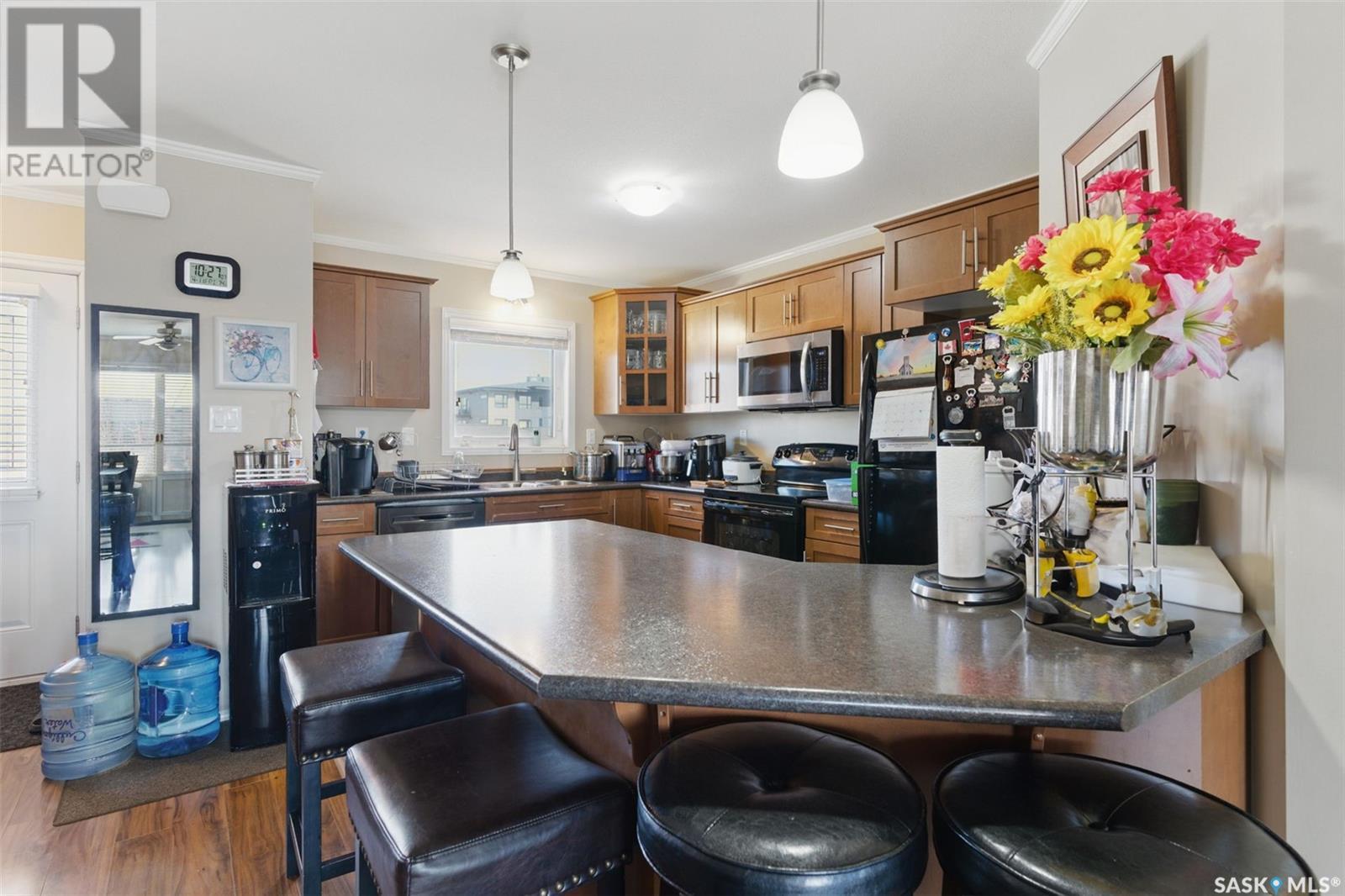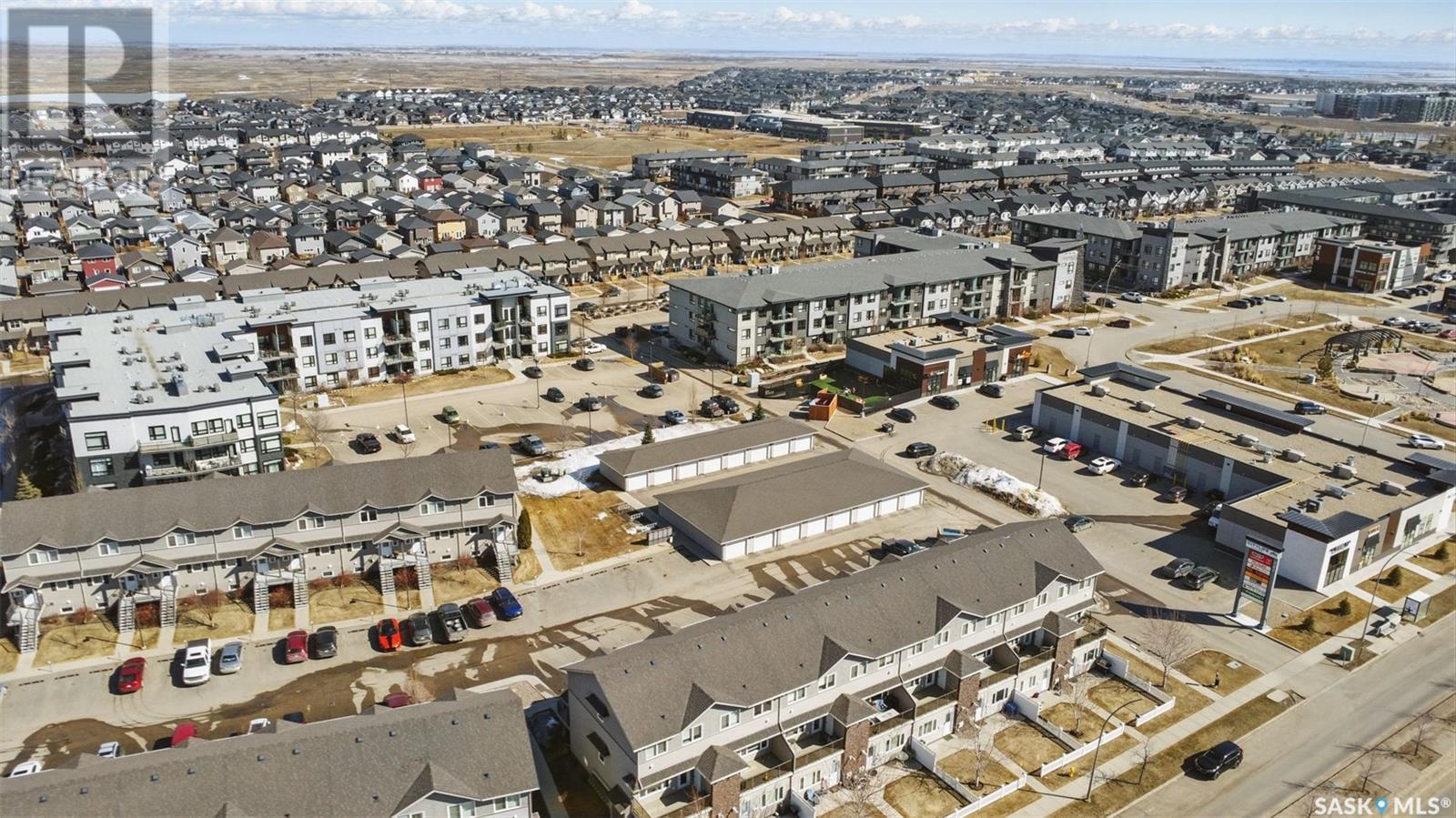204 115 Dalgleish Link Saskatoon, Saskatchewan S7W 0N5
$299,900Maintenance,
$414.90 Monthly
Maintenance,
$414.90 MonthlyExperience comfortable and convenient living in this pristine 3 bedroom, 2 bathroom townhouse located in the vibrant Town Square Village. Step inside and be greeted by a home that truly shows like new. The well-appointed kitchen offers plenty of counter space for meal preparation and a lovely adjacent eating area for casual dining. The bright and airy family room is the perfect place to unwind, with large windows and direct access to your private deck and storage space – ideal for enjoying the outdoors. The main floor powder room adds to the practicality of daily living. Upstairs, you'll find three comfortable bedrooms, including two with the luxury of walk-in closets, along with a full bathroom and the convenience of upper-level laundry. Stay cool on warm Saskatchewan days with central air conditioning. With the added convenience of both a garage and a parking stall, and its close proximity to shopping and transit, this Town Square Village townhouse offers an exceptional lifestyle opportunity. (id:44479)
Property Details
| MLS® Number | SK002639 |
| Property Type | Single Family |
| Neigbourhood | Evergreen |
| Community Features | Pets Allowed With Restrictions |
| Features | Balcony |
Building
| Bathroom Total | 2 |
| Bedrooms Total | 3 |
| Appliances | Washer, Refrigerator, Dishwasher, Dryer, Microwave, Window Coverings, Garage Door Opener Remote(s), Stove |
| Architectural Style | 2 Level |
| Constructed Date | 2013 |
| Cooling Type | Central Air Conditioning |
| Heating Fuel | Natural Gas |
| Heating Type | Forced Air |
| Stories Total | 2 |
| Size Interior | 1254 Sqft |
| Type | Row / Townhouse |
Parking
| Detached Garage | |
| Surfaced | 1 |
| Parking Space(s) | 2 |
Land
| Acreage | No |
Rooms
| Level | Type | Length | Width | Dimensions |
|---|---|---|---|---|
| Second Level | Primary Bedroom | 14 ft ,6 in | 10 ft ,4 in | 14 ft ,6 in x 10 ft ,4 in |
| Second Level | Bedroom | 11 ft | 8 ft ,10 in | 11 ft x 8 ft ,10 in |
| Second Level | Bedroom | 11 ft | 8 ft ,10 in | 11 ft x 8 ft ,10 in |
| Second Level | 4pc Bathroom | X x X | ||
| Second Level | Laundry Room | X x X | ||
| Main Level | Kitchen | 11 ft ,5 in | 9 ft | 11 ft ,5 in x 9 ft |
| Main Level | Living Room | 14 ft | 14 ft ,8 in | 14 ft x 14 ft ,8 in |
| Main Level | 2pc Bathroom | X x X |
https://www.realtor.ca/real-estate/28163837/204-115-dalgleish-link-saskatoon-evergreen
Interested?
Contact us for more information

Jordan Chilliak
Associate Broker
www.chilliakrealty.com/

310 Wellman Lane #210
Saskatoon, Saskatchewan S7T 0J1
(306) 229-9914
(306) 242-5503
www.chilliakrealty.com/





































