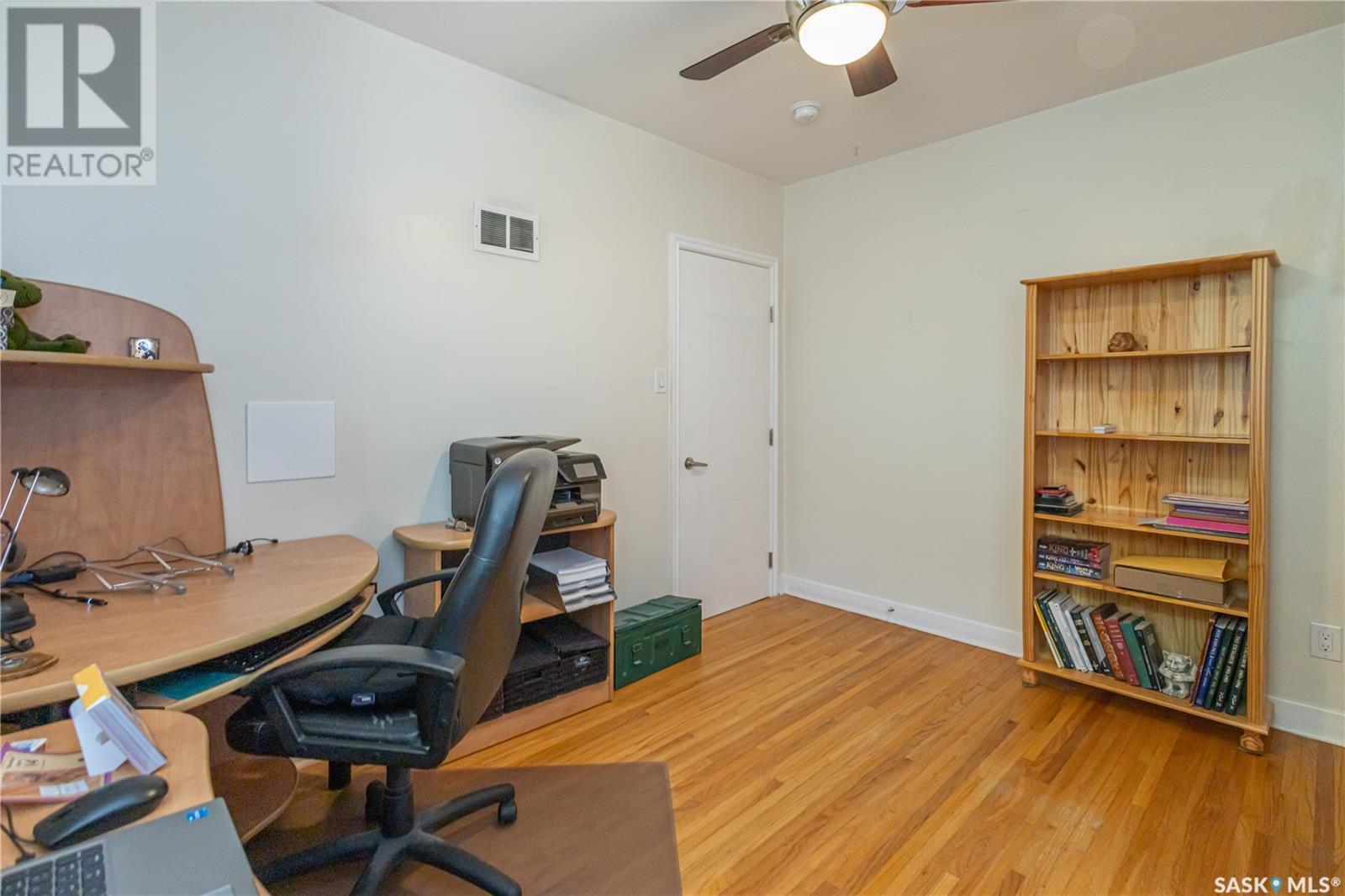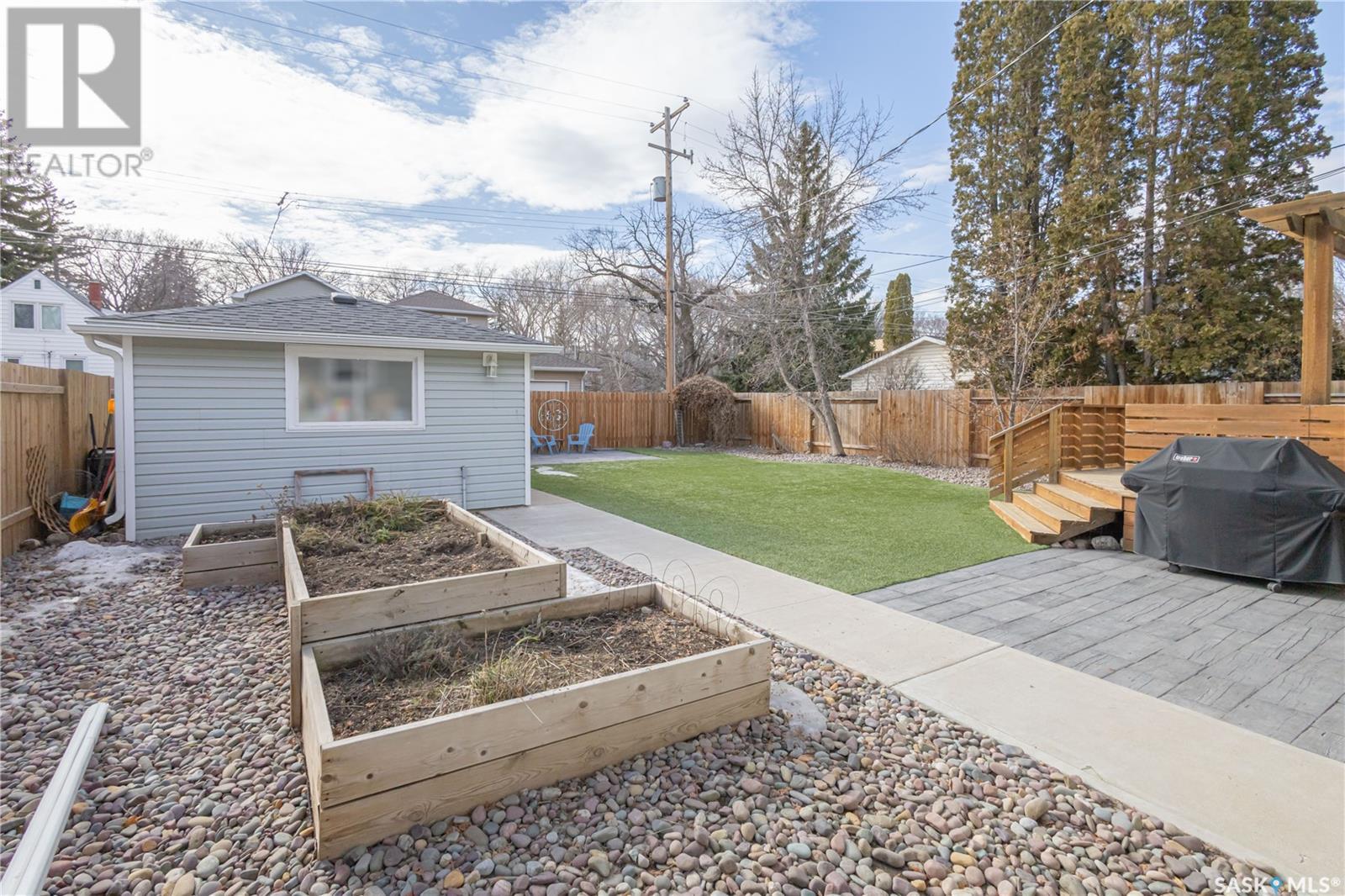1410 Wiggins Avenue S Saskatoon, Saskatchewan S7H 2J6
$384,900
Welcome to 1410 Wiggins Ave S in the mature neighbourhood of Haultain. This home boasts pride of ownership with loads of updates including: window added to dining room and living room to add more natural light, soffits added, front & back doors, ev charger wired, re-landscaped, fence, garage shingles, on demand hot water heater, counter depth fridge, stove, washer, dryer, microwave hood fan, attic re-insulated, main floor vanity, fans, smoke detectors, light switches and updated to code etc. The main floor features original hardwoods, 2 nice sized bedrooms and a 4pc bathroom. The kitchen is updated with beautiful cabinets and slate flooring. Basement has common laundry area and the 1 bedroom non-conforming suite with a separate entrance. Suite features a newer bathroom with baseboard heater for added warmth, large living area, 1 bedroom and kitchen with an electric fireplace. The kitchen is currently not being used however still contains a stove plug. The basement fridge can be moved from the basement landing area back into the suite as well. Features include central air-conditioning, hot water on demand, 220 amp plug with ev charger wired. The front yard is nicely landscaped with two flower/shrub areas added, the back yard is now xeriscape with turf and stone, fire pit area and raised garden beds. Window coverings and appliances included. Buyer/Buyers agent to verify measurements. Please call your Realtor to book a viewing today. (id:44479)
Open House
This property has open houses!
2:00 pm
Ends at:3:30 pm
Welcome to 1410 Wiggins Ave S in the mature neighbourhood of Haultain. This home boasts pride of ownership with loads of updates including: window added to dining room and living room to add more natu
Property Details
| MLS® Number | SK002870 |
| Property Type | Single Family |
| Neigbourhood | Haultain |
| Features | Treed, Lane, Rectangular |
| Structure | Deck, Patio(s) |
Building
| Bathroom Total | 2 |
| Bedrooms Total | 3 |
| Appliances | Washer, Refrigerator, Dishwasher, Dryer, Microwave, Window Coverings, Garage Door Opener Remote(s), Stove |
| Architectural Style | Bungalow |
| Basement Development | Finished |
| Basement Type | Full (finished) |
| Constructed Date | 1953 |
| Cooling Type | Central Air Conditioning |
| Fireplace Fuel | Electric |
| Fireplace Present | Yes |
| Fireplace Type | Conventional |
| Heating Fuel | Natural Gas |
| Heating Type | Forced Air |
| Stories Total | 1 |
| Size Interior | 935 Sqft |
| Type | House |
Parking
| Detached Garage | |
| Gravel | |
| Parking Space(s) | 2 |
Land
| Acreage | No |
| Fence Type | Fence |
| Landscape Features | Lawn, Garden Area |
| Size Frontage | 50 Ft |
| Size Irregular | 50x125 |
| Size Total Text | 50x125 |
Rooms
| Level | Type | Length | Width | Dimensions |
|---|---|---|---|---|
| Basement | Kitchen | 8 ft | 7 ft | 8 ft x 7 ft |
| Basement | Living Room | 23 ft | 12 ft | 23 ft x 12 ft |
| Basement | 4pc Bathroom | x x x | ||
| Basement | Bedroom | 10 ft | 8 ft | 10 ft x 8 ft |
| Basement | Laundry Room | 11 ft | 11 ft x Measurements not available | |
| Basement | Other | 10 ft | 10 ft | 10 ft x 10 ft |
| Main Level | Living Room | 17 ft | 12 ft | 17 ft x 12 ft |
| Main Level | Dining Room | 12 ft | 8 ft | 12 ft x 8 ft |
| Main Level | Kitchen | 11 ft | 11 ft | 11 ft x 11 ft |
| Main Level | Bedroom | 10 ft | 8 ft | 10 ft x 8 ft |
| Main Level | 4pc Bathroom | x x x | ||
| Main Level | Primary Bedroom | 12 ft | 9 ft ,5 in | 12 ft x 9 ft ,5 in |
https://www.realtor.ca/real-estate/28180868/1410-wiggins-avenue-s-saskatoon-haultain
Interested?
Contact us for more information

Lorri Walters
Salesperson
https://www.lorriwalters.com/

620 Heritage Lane
Saskatoon, Saskatchewan S7H 5P5
(306) 242-3535
(306) 244-5506



















































