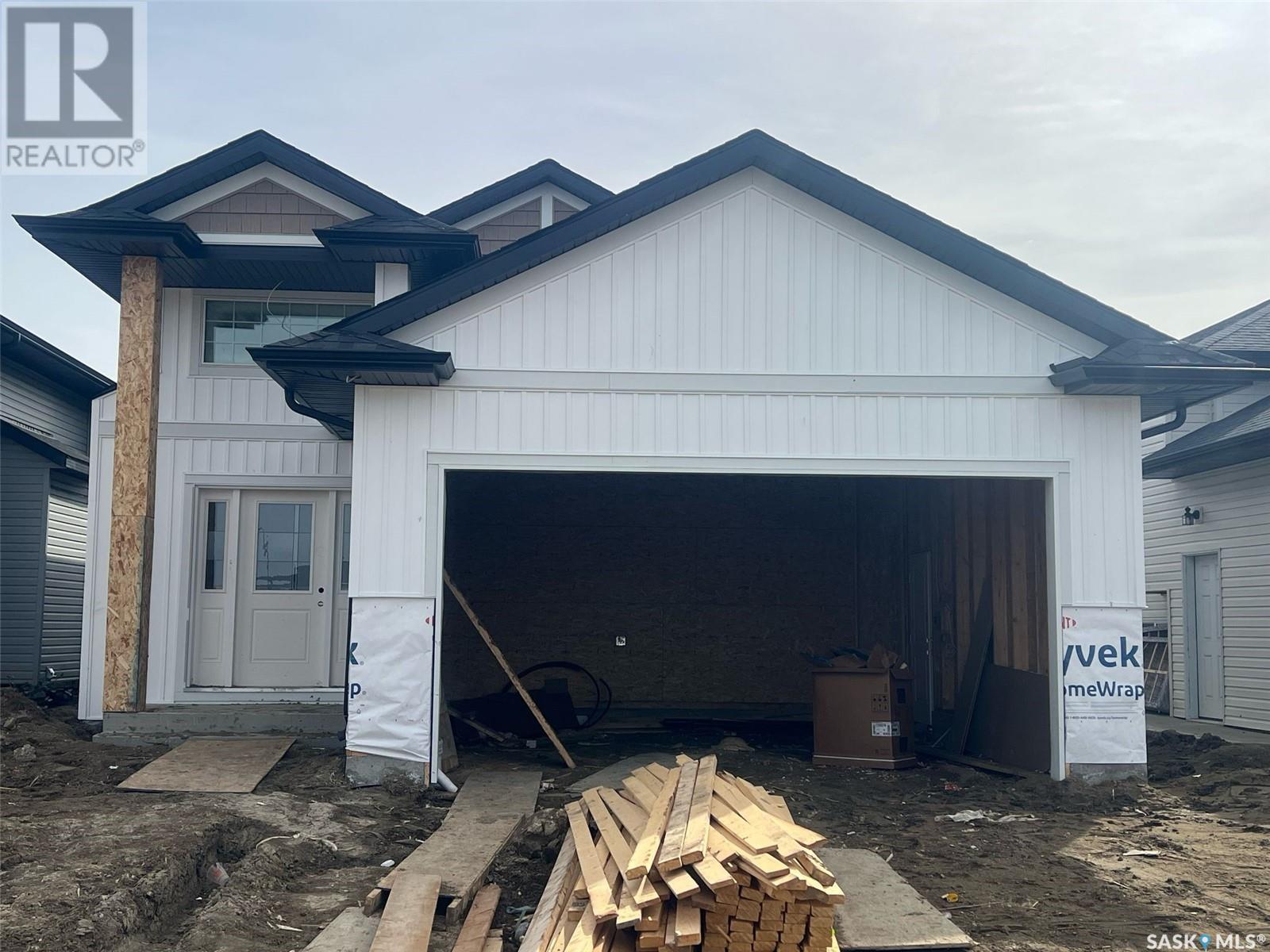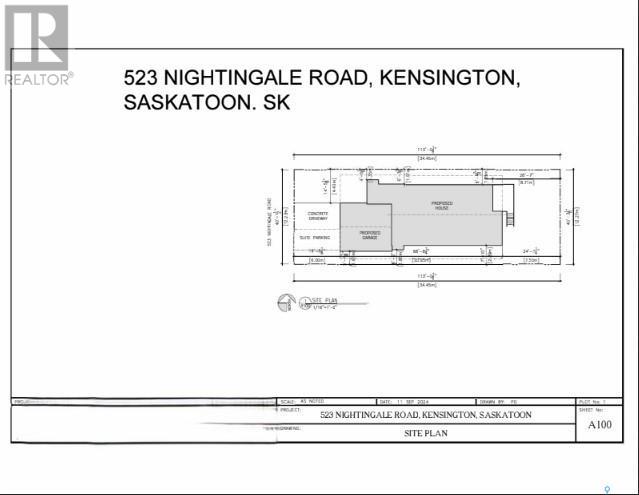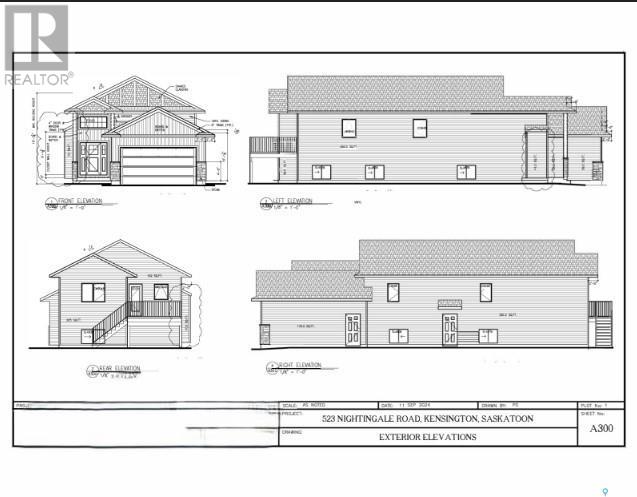523 Nightingale Road Saskatoon, Saskatchewan S7L 6X7
$599,000
Stunning New Bi-Level Home with Legal Suites & Income Potential! Welcome to this beautifully designed new bi-level home, perfectly situated and built for modern living with exceptional income potential! Main Features: Spacious double attached garage with EV charging port, fully insulated and drywalled, complete with a gas line for future garage heater and two remote openers for convenience. 3 bedrooms + 2 full bathrooms on the main level, including a primary bedroom with en-suite. Bright home office – perfect for remote work or study. A modern kitchen featuring high-gloss cabinetry and quartz countertops that elevate the entire space. Elegant living room with electric fireplace and chandeliers, adding warmth and style to your family gatherings. Exterior Upgrades: Front landscaping included for curb appeal. Concrete driveway completed – ready for parking. Back deck with stairs and handrails, ideal for BBQs and outdoor relaxation. Whether you're an investor or a growing family looking for mortgage support, this home delivers unmatched value and flexibility. Don't miss this opportunity – schedule your viewing today! (id:44479)
Property Details
| MLS® Number | SK003167 |
| Property Type | Single Family |
| Neigbourhood | Kensington |
| Features | Sump Pump |
| Structure | Deck |
Building
| Bathroom Total | 4 |
| Bedrooms Total | 6 |
| Appliances | Dishwasher, Garage Door Opener Remote(s), Hood Fan |
| Architectural Style | Bi-level |
| Basement Development | Finished |
| Basement Type | Full (finished) |
| Constructed Date | 2024 |
| Fireplace Fuel | Electric |
| Fireplace Present | Yes |
| Fireplace Type | Conventional |
| Heating Fuel | Natural Gas |
| Heating Type | Forced Air |
| Size Interior | 1303 Sqft |
| Type | House |
Parking
| Attached Garage | |
| Attached Garage | |
| Parking Space(s) | 2 |
Land
| Acreage | No |
| Landscape Features | Lawn, Garden Area |
| Size Frontage | 40 Ft |
| Size Irregular | 4520.00 |
| Size Total | 4520 Sqft |
| Size Total Text | 4520 Sqft |
Rooms
| Level | Type | Length | Width | Dimensions |
|---|---|---|---|---|
| Basement | Bedroom | 14 ft ,6 in | 10 ft | 14 ft ,6 in x 10 ft |
| Basement | Bedroom | 10 ft ,1 in | 10 ft | 10 ft ,1 in x 10 ft |
| Basement | Living Room | 14 ft ,6 in | 11 ft | 14 ft ,6 in x 11 ft |
| Basement | Kitchen/dining Room | 11 ft ,6 in | 11 ft ,10 in | 11 ft ,6 in x 11 ft ,10 in |
| Basement | Family Room | 14 ft ,9 in | 10 ft ,3 in | 14 ft ,9 in x 10 ft ,3 in |
| Basement | 4pc Bathroom | 7 ft | 5 ft | 7 ft x 5 ft |
| Basement | 4pc Bathroom | 10 ft | 5 ft | 10 ft x 5 ft |
| Basement | Bedroom | 11 ft ,2 in | 10 ft ,6 in | 11 ft ,2 in x 10 ft ,6 in |
| Main Level | Living Room | 13 ft ,10 in | 13 ft ,3 in | 13 ft ,10 in x 13 ft ,3 in |
| Main Level | Primary Bedroom | 13 ft ,6 in | 11 ft ,6 in | 13 ft ,6 in x 11 ft ,6 in |
| Main Level | Bedroom | 11 ft ,8 in | 10 ft | 11 ft ,8 in x 10 ft |
| Main Level | Bedroom | 11 ft ,8 in | 10 ft | 11 ft ,8 in x 10 ft |
| Main Level | Dining Room | 13 ft ,10 in | 12 ft | 13 ft ,10 in x 12 ft |
| Main Level | Kitchen | Measurements not available | ||
| Main Level | 4pc Ensuite Bath | 8 ft ,2 in | 5 ft | 8 ft ,2 in x 5 ft |
| Main Level | Office | 7 ft | 5 ft | 7 ft x 5 ft |
| Main Level | 4pc Bathroom | 8 ft ,1 in | 5 ft | 8 ft ,1 in x 5 ft |
https://www.realtor.ca/real-estate/28189666/523-nightingale-road-saskatoon-kensington
Interested?
Contact us for more information

Edward Ramsey
Broker
(306) 975-1206
listi.ca/broker/choice_realty_systems

350 Mccormack Road
Saskatoon, Saskatchewan S7M 4T2
(306) 975-1206
(306) 955-3652





