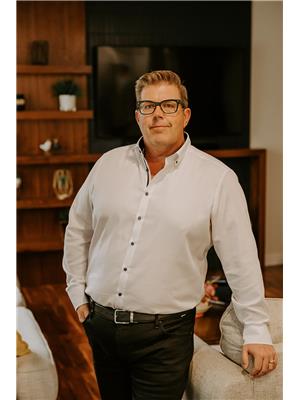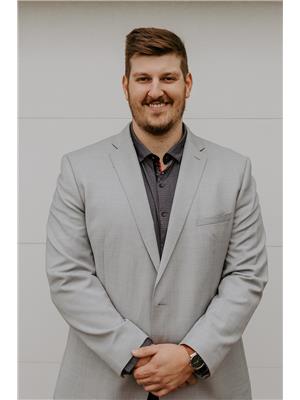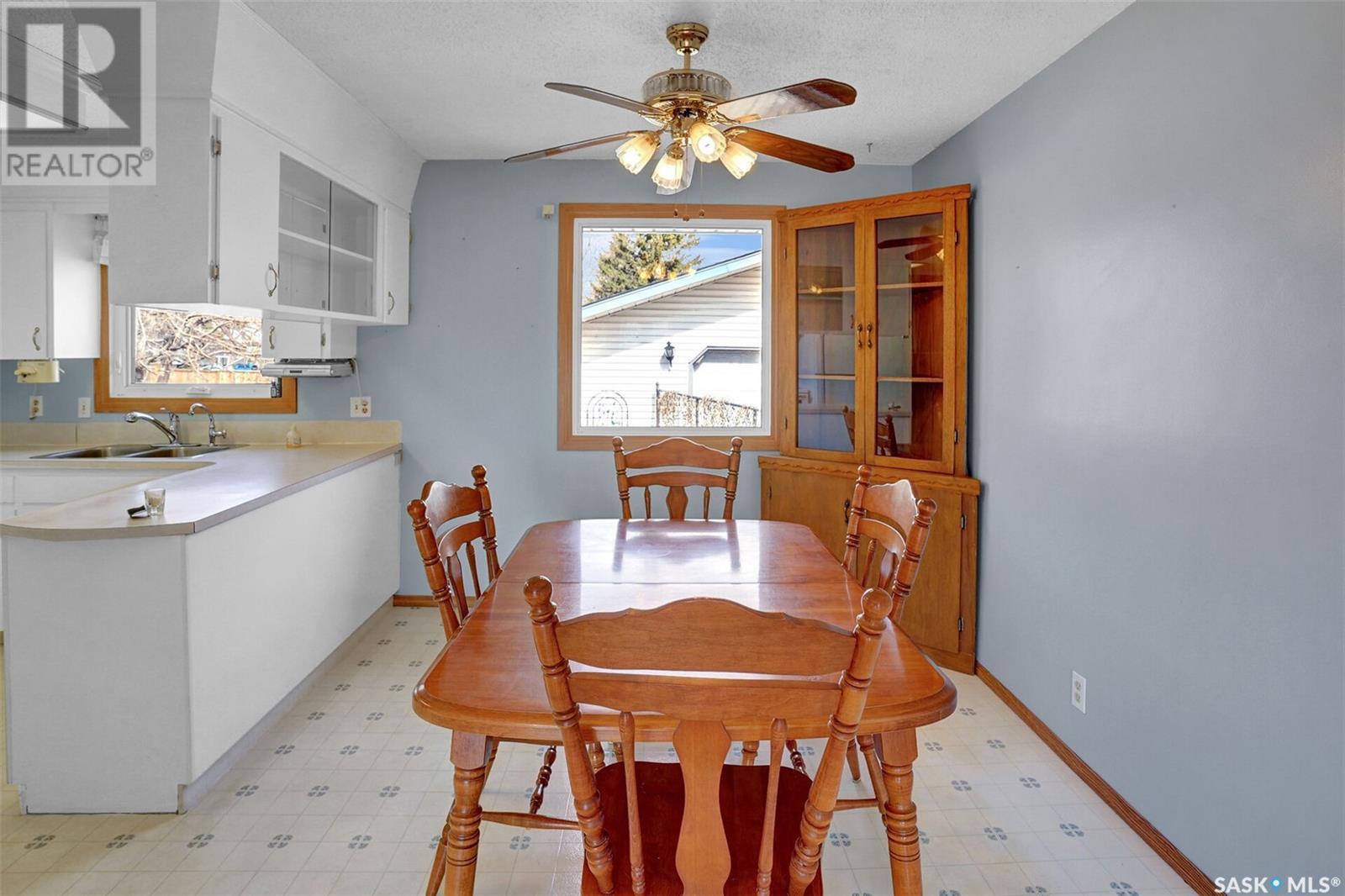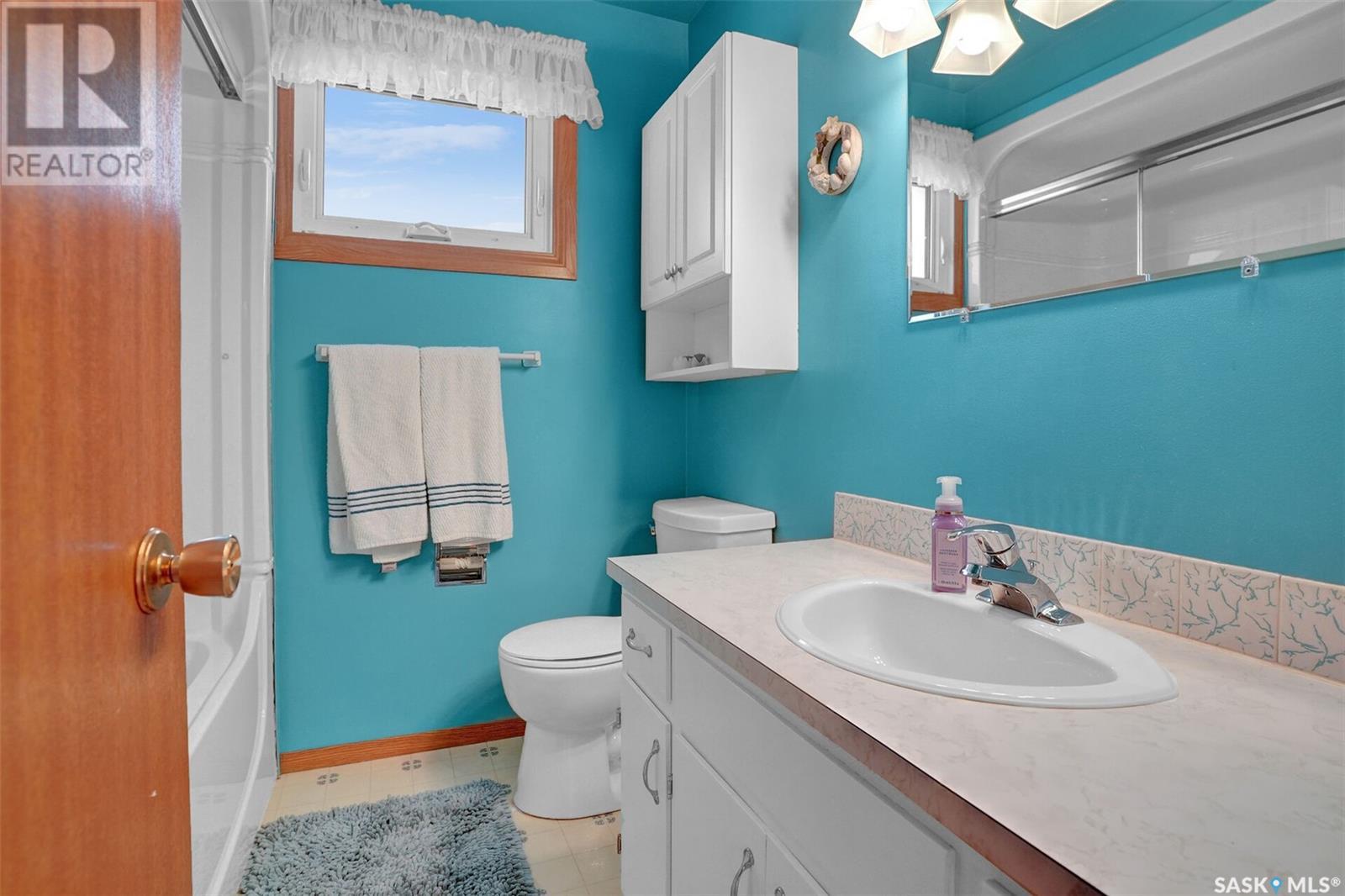1514 10th Avenue E Regina, Saskatchewan S4N 4N3
$335,000
Welcome to this lovely 4 bedroom, 2 bathroom family home. This property has been well cared for by the same owner for many years. Updates and improvements over the years include central air conditioning, HE furnace, PVC windows, and some bathroom updates. Good size front foyer welcomes you as you enter the home. Lovely living room space with large bay window offers an abundance of natural light to flow through the main level. Dining area off the kitchen is great for family dinners or entertaining guests. Bright white kitchen includes a generous amount of cabinetry and counter space. Upper level offers 2 good size bedrooms and a partially updated bathroom. Lower levels offers 2 additional bedrooms with large windows, a spacious rec room area and a 2 piece bath, cold room, storage and utility room. Freezer is included. Lovely mature backyard i fully fenced and offers a patio area, room for a garden, and lots of space to enjoy the outdoors. Added bonus is the double detached garage. Garage is fully insulated and has electric heat. This home is a pleasure to show. Quick possession is available. (id:44479)
Open House
This property has open houses!
11:00 am
Ends at:1:00 pm
Great opportunity for a first time home buyer. Well cared for 4 bed 2 bath home with a spacious yard and a double detached garage. Offered at $335000. Quick possession is available.
Property Details
| MLS® Number | SK002774 |
| Property Type | Single Family |
| Neigbourhood | Glen Elm Park |
| Features | Treed, Rectangular |
Building
| Bathroom Total | 2 |
| Bedrooms Total | 4 |
| Appliances | Washer, Refrigerator, Dishwasher, Dryer, Window Coverings, Garage Door Opener Remote(s), Storage Shed, Stove |
| Basement Development | Finished |
| Basement Type | Full (finished) |
| Constructed Date | 1973 |
| Construction Style Split Level | Split Level |
| Cooling Type | Central Air Conditioning |
| Heating Fuel | Natural Gas |
| Heating Type | Forced Air |
| Size Interior | 1376 Sqft |
| Type | House |
Parking
| Detached Garage | |
| Parking Space(s) | 5 |
Land
| Acreage | No |
| Fence Type | Fence |
| Landscape Features | Lawn |
| Size Irregular | 6361.00 |
| Size Total | 6361 Sqft |
| Size Total Text | 6361 Sqft |
Rooms
| Level | Type | Length | Width | Dimensions |
|---|---|---|---|---|
| Second Level | Primary Bedroom | 12 ft | 11 ft ,7 in | 12 ft x 11 ft ,7 in |
| Second Level | 4pc Bathroom | Measurements not available | ||
| Second Level | Bedroom | 12 ft | 9 ft ,3 in | 12 ft x 9 ft ,3 in |
| Third Level | Bedroom | 12 ft | 9 ft ,3 in | 12 ft x 9 ft ,3 in |
| Third Level | Bedroom | 11 ft ,9 in | 12 ft ,1 in | 11 ft ,9 in x 12 ft ,1 in |
| Third Level | 2pc Bathroom | Measurements not available | ||
| Basement | Den | 12 ft ,7 in | 19 ft ,8 in | 12 ft ,7 in x 19 ft ,8 in |
| Basement | Laundry Room | 14 ft | 10 ft ,4 in | 14 ft x 10 ft ,4 in |
| Basement | Storage | 4 ft | 10 ft | 4 ft x 10 ft |
| Main Level | Living Room | 20 ft ,6 in | 11 ft ,7 in | 20 ft ,6 in x 11 ft ,7 in |
| Main Level | Kitchen | 8 ft ,1 in | 11 ft ,3 in | 8 ft ,1 in x 11 ft ,3 in |
| Main Level | Dining Room | 9 ft ,2 in | 11 ft ,3 in | 9 ft ,2 in x 11 ft ,3 in |
https://www.realtor.ca/real-estate/28182813/1514-10th-avenue-e-regina-glen-elm-park
Interested?
Contact us for more information

Stacy Dreger
Salesperson
www.dregerrealty.com/
#3 - 1118 Broad Street
Regina, Saskatchewan S4R 1X8
(306) 206-0383
(306) 206-0384

Solomon Dreger
Salesperson
www.dregerrealty.com/
https://www.facebook.com/DregerRealtyTeam
https://www.instagram.com/dregerrealty/
#3 - 1118 Broad Street
Regina, Saskatchewan S4R 1X8
(306) 206-0383
(306) 206-0384
































