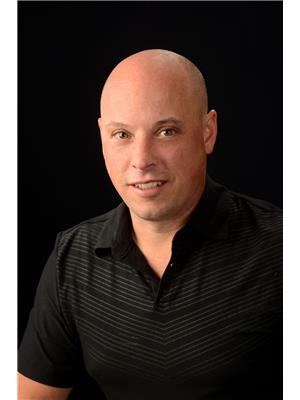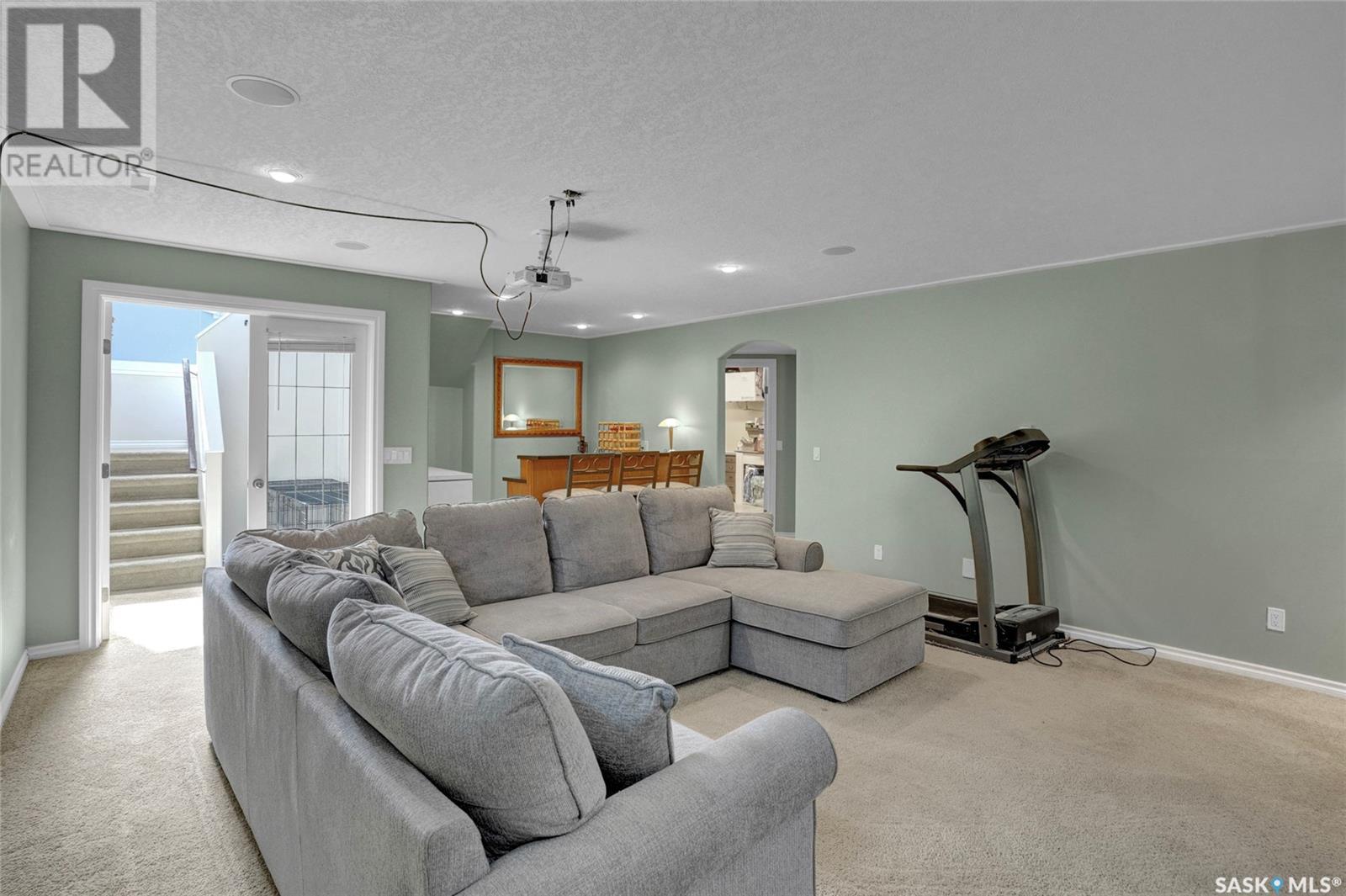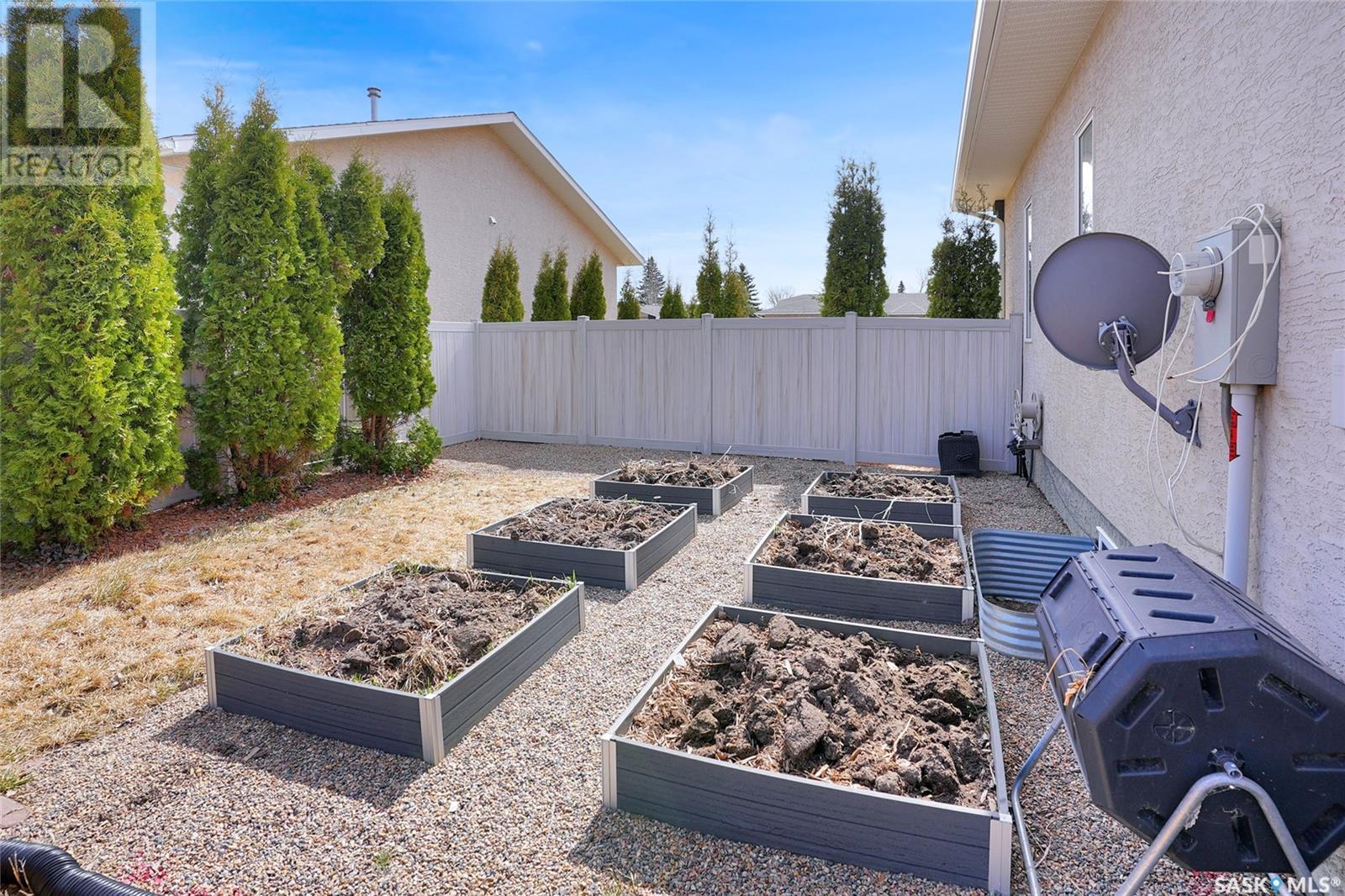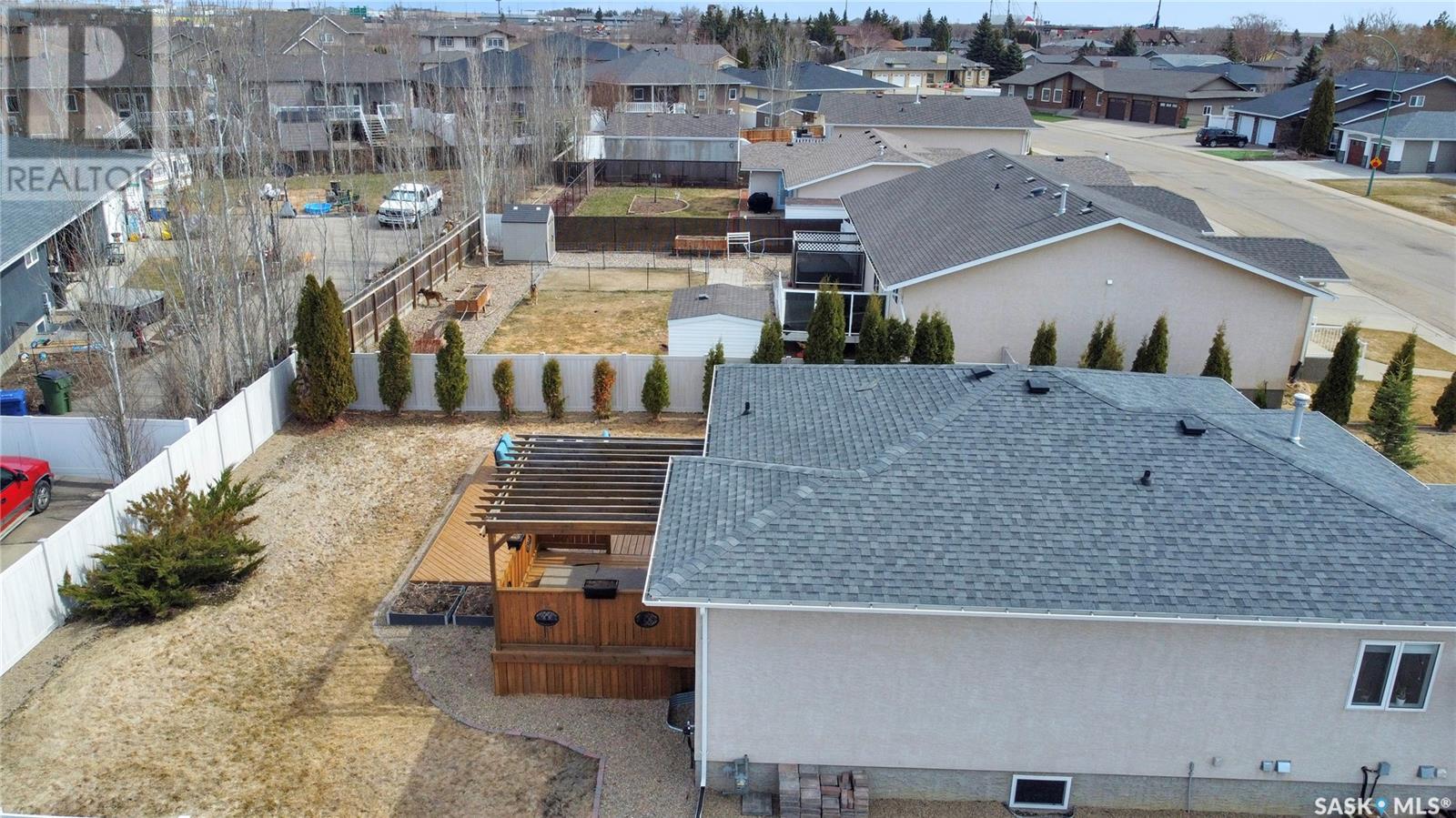18 Flax Road Moose Jaw, Saskatchewan S6J 1G3
$489,900
Welcome home! Located in the coveted Sunningdale Family Neighborhood. This immaculate & well-cared-for property offers you a MOVE IN READY home, making it an ideal choice for families. Nestled on a large lot, you are greeted by the front drive/walkway into the friendly foyer. You are greeted by the inviting open floor plan that connects the main living areas. The bright & airy space is attributed by the large window towering over it, features a living room, dining & well-appointed updated kitchen all with new flooring. The kitchen is a delight boasting a 2-tiered center island w/seating, granite countertops, complimentary backsplash, bar fridge & convenient corner pantry. So many updates throughout. The main floor is designed w/family living in mind, offering spacious bedrooms & tons of storage. The Primary is for a King size suite, complete w/walk-in closet & ensuite. A 4pc. bath & a laundry room w/extra cabinetry & folding counter complete this level. This area also provides direct access to the heated garage, adding to the home's convenience. The lower level, perfect for family movie nights & includes a wet bar & gas fireplace. The projector/screen are included. This floor also features a very spacious bedroom, versatile storage area with workshop area. A 3pc. bath completes the lower level, ensuring comfort & functionality for family members. Step outside through the patio door off the dining area to discover your own private outdoor oasis. Tiered deck is perfect for relaxing, featuring a hot tub (sold as is) & beautifully landscaped surroundings. The newer PVC fencing in the yard provides a safe & enjoyable space for children & pets to play. The heated att. garage includes a washbasin for added convenience plus cold water tap. This Sunningdale property is more than just a house; it’s a place where you can create lasting memories with your family. It truly is a home to call your own. CLICK ON THE MULTI MEDIA LINK FOR A FULL VISUAL TOUR and call today! (id:44479)
Open House
This property has open houses!
2:00 pm
Ends at:3:30 pm
Open House Host: Morgan Gallant
Property Details
| MLS® Number | SK003058 |
| Property Type | Single Family |
| Neigbourhood | VLA/Sunningdale |
| Features | Treed, Corner Site, Rectangular, Double Width Or More Driveway |
| Structure | Deck |
Building
| Bathroom Total | 3 |
| Bedrooms Total | 3 |
| Appliances | Washer, Refrigerator, Dishwasher, Dryer, Garburator, Window Coverings, Garage Door Opener Remote(s), Hood Fan, Stove |
| Architectural Style | Bi-level |
| Basement Development | Finished |
| Basement Type | Full (finished) |
| Constructed Date | 2003 |
| Cooling Type | Central Air Conditioning, Air Exchanger |
| Fireplace Fuel | Gas |
| Fireplace Present | Yes |
| Fireplace Type | Conventional |
| Heating Fuel | Natural Gas |
| Heating Type | Forced Air |
| Size Interior | 1200 Sqft |
| Type | House |
Parking
| Attached Garage | |
| Heated Garage | |
| Parking Space(s) | 3 |
Land
| Acreage | No |
| Fence Type | Fence |
| Landscape Features | Lawn, Underground Sprinkler |
| Size Frontage | 58 Ft |
| Size Irregular | 7010.00 |
| Size Total | 7010 Sqft |
| Size Total Text | 7010 Sqft |
Rooms
| Level | Type | Length | Width | Dimensions |
|---|---|---|---|---|
| Basement | Family Room | 20 ft ,7 in | 16 ft ,8 in | 20 ft ,7 in x 16 ft ,8 in |
| Basement | Other | 9 ft ,2 in | 7 ft ,1 in | 9 ft ,2 in x 7 ft ,1 in |
| Basement | Bedroom | 13 ft ,9 in | 12 ft ,7 in | 13 ft ,9 in x 12 ft ,7 in |
| Basement | 3pc Ensuite Bath | 8 ft ,11 in | 6 ft ,10 in | 8 ft ,11 in x 6 ft ,10 in |
| Basement | Storage | 12 ft ,1 in | 7 ft ,8 in | 12 ft ,1 in x 7 ft ,8 in |
| Basement | Other | x x x | ||
| Main Level | Foyer | 7 ft ,7 in | 6 ft ,6 in | 7 ft ,7 in x 6 ft ,6 in |
| Main Level | Living Room | 14 ft ,3 in | 13 ft ,5 in | 14 ft ,3 in x 13 ft ,5 in |
| Main Level | Dining Room | 12 ft | 7 ft ,8 in | 12 ft x 7 ft ,8 in |
| Main Level | Kitchen | 11 ft ,10 in | 10 ft ,7 in | 11 ft ,10 in x 10 ft ,7 in |
| Main Level | Primary Bedroom | 13 ft ,9 in | 11 ft ,11 in | 13 ft ,9 in x 11 ft ,11 in |
| Main Level | 3pc Ensuite Bath | 7 ft ,10 in | 7 ft ,7 in | 7 ft ,10 in x 7 ft ,7 in |
| Main Level | Bedroom | 11 ft ,1 in | 10 ft ,11 in | 11 ft ,1 in x 10 ft ,11 in |
| Main Level | 4pc Bathroom | 7 ft ,6 in | 4 ft ,11 in | 7 ft ,6 in x 4 ft ,11 in |
| Main Level | Laundry Room | 8 ft ,7 in | 6 ft ,4 in | 8 ft ,7 in x 6 ft ,4 in |
https://www.realtor.ca/real-estate/28186780/18-flax-road-moose-jaw-vlasunningdale
Interested?
Contact us for more information
Vicki Pantelopoulos
Salesperson
(306) 988-0682
https://www.youtube.com/embed/WdfbCyLxDZs
https://vickirealty.com/
https://www.facebook.com/VickiGDR
https://twitter.com/vicki_realtor?lang=en
https://www.linkedin.com/in/vickirealtor/
https://www.instagram.com/vickiprealty/

150-361 Main Street North
Moose Jaw, Saskatchewan S6H 0W2
(306) 988-0080
(306) 988-0682
https://globaldirectrealty.com/

James Cudmore
Salesperson
(306) 988-0682

2010 11th Avenue 7th Floor
Regina, Saskatchewan S4P 0J3
(306) 559-3333
(306) 988-0682




















































