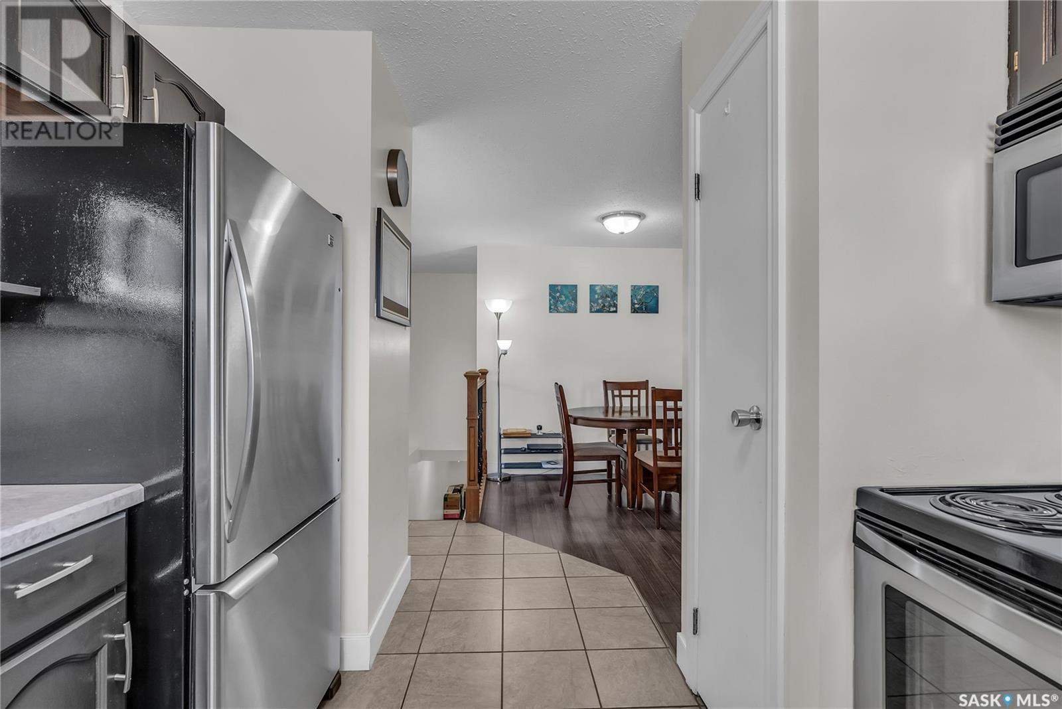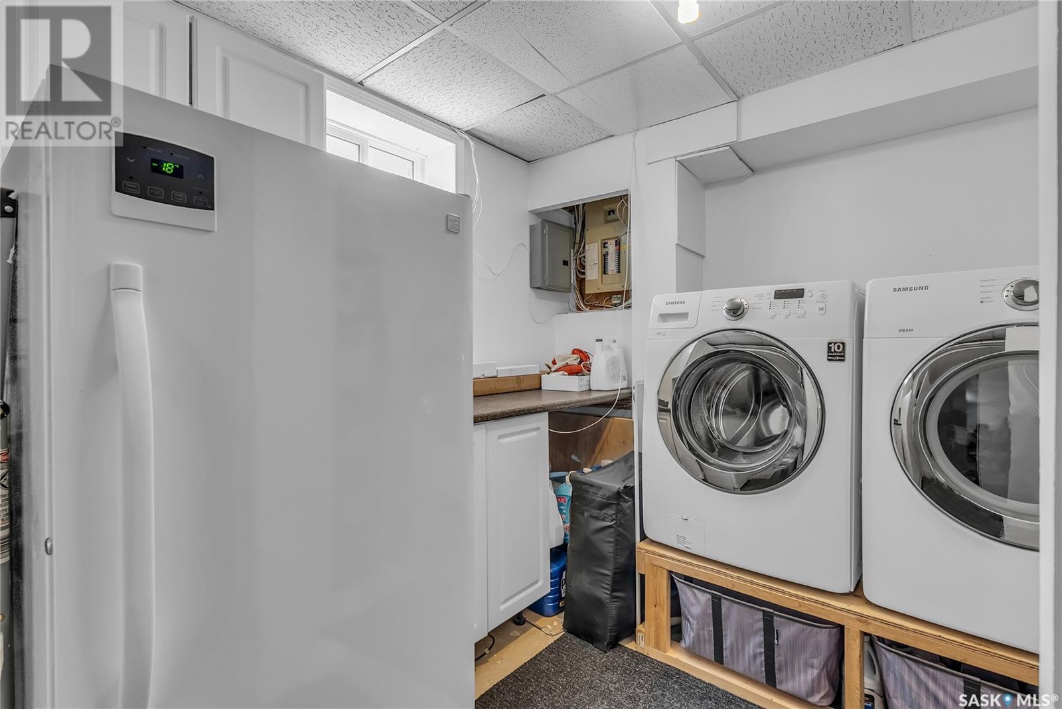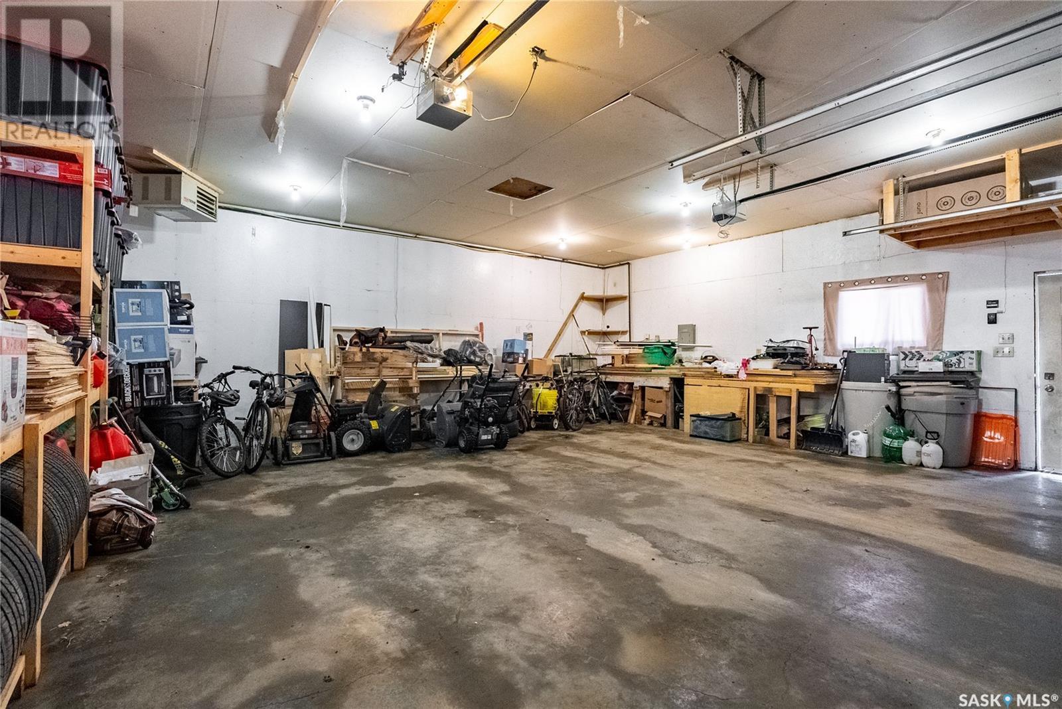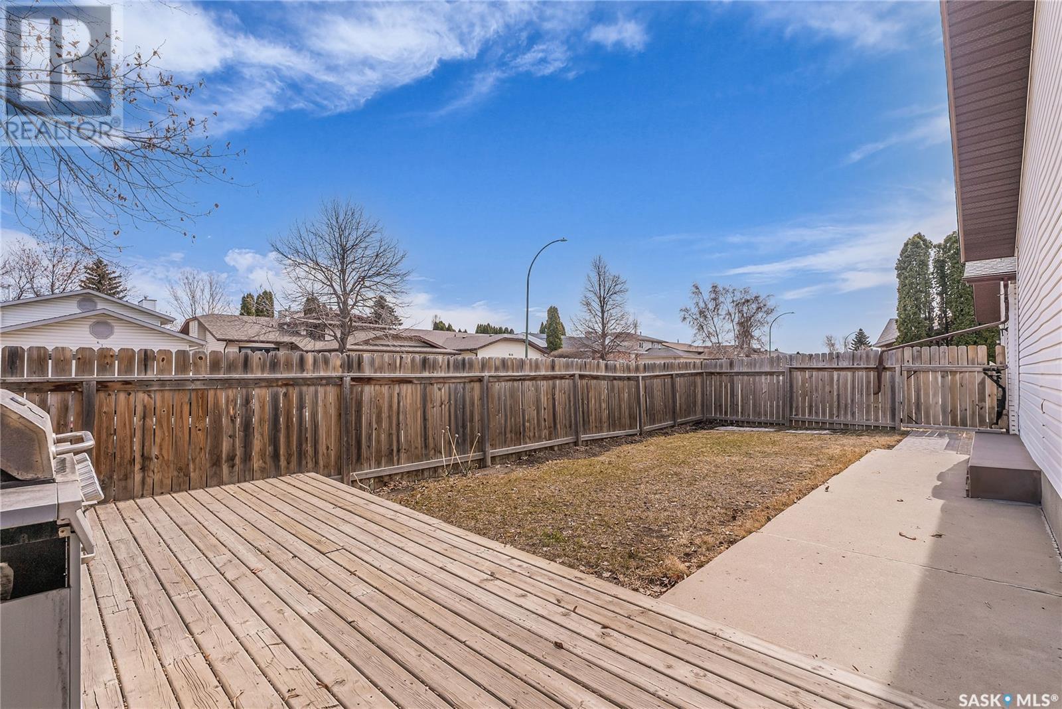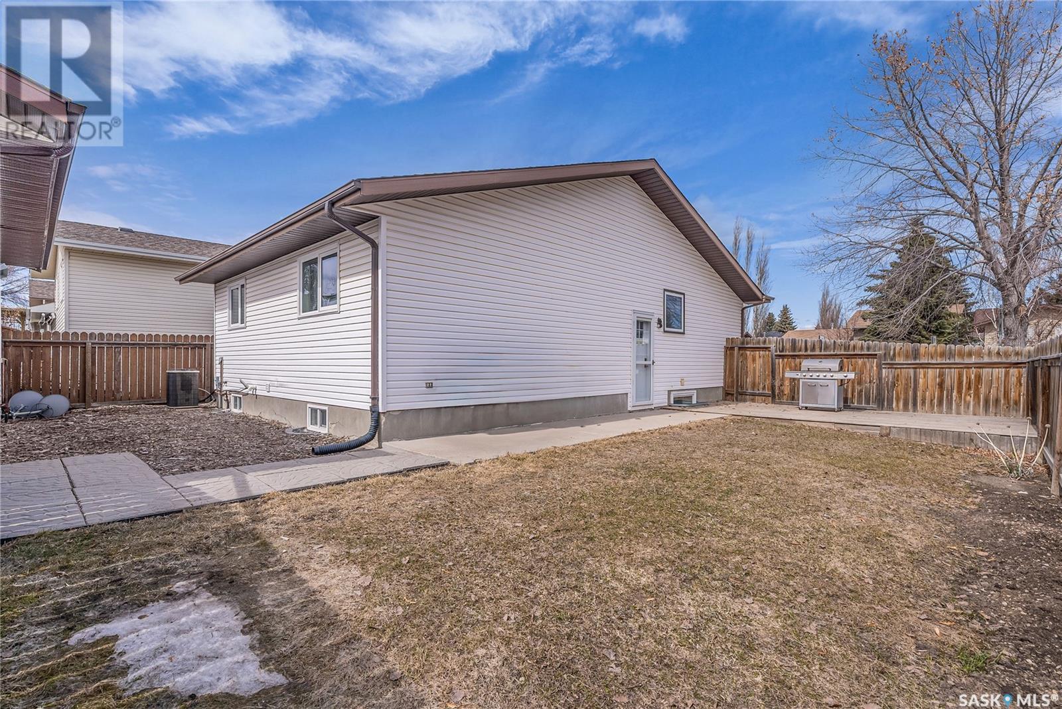1242 Kingsmere Boulevard Saskatoon, Saskatchewan S7J 5E6
$439,900
Welcome to 1242 Kingsmere Boulevard, located in Lakeridge! This 1,009 square foot bungalow sits on a desired corner lot, located walking distance to elementary schools, easy access to Circle Drive, and close to many amenities. Greeting you with a bright living room with front facing window, and laminate flooring that leads you to the dining area. Coming into your kitchen you will find stainless steel appliances including fridge, stove and dishwasher, painted cabinets, and pantry. Newer kitchen facet, sink and countertops (2021/2022). Convenient side door access to your backyard, plus additional closet. The main floor offers 2 bedrooms, plus your king accommodating Primary bedroom, as well as a 4-pc bath with tile surround. Coming into the basement, with carpet flooring throughout, an additional bedroom, family room and laundry/utility room with sink, plenty of cupboard space, your newer high efficient furnace, and hot water (2021/2022). Your backyard is fully fenced with raised wood patio, and walkway to your oversized, double detached garage. Gravel parking + RV parking alongside. Additional features include newer shingles (2023), newer storm doors + back door, A/C, and newer triple pane windows (2021/2022) excluding kitchen, basement bedroom and back door windows. (id:44479)
Open House
This property has open houses!
12:00 pm
Ends at:1:00 pm
Property Details
| MLS® Number | SK002922 |
| Property Type | Single Family |
| Neigbourhood | Lakeridge SA |
| Features | Corner Site |
| Structure | Deck |
Building
| Bathroom Total | 2 |
| Bedrooms Total | 4 |
| Appliances | Washer, Refrigerator, Dishwasher, Dryer, Garage Door Opener Remote(s), Stove |
| Architectural Style | Bungalow |
| Basement Development | Finished |
| Basement Type | Full (finished) |
| Constructed Date | 1987 |
| Cooling Type | Central Air Conditioning |
| Heating Fuel | Natural Gas |
| Stories Total | 1 |
| Size Interior | 1009 Sqft |
| Type | House |
Parking
| Detached Garage | |
| R V | |
| Gravel | |
| Heated Garage | |
| Parking Space(s) | 4 |
Land
| Acreage | No |
| Fence Type | Fence |
| Landscape Features | Lawn |
| Size Frontage | 50 Ft |
| Size Irregular | 50x116 |
| Size Total Text | 50x116 |
Rooms
| Level | Type | Length | Width | Dimensions |
|---|---|---|---|---|
| Basement | Living Room | 12 ft | 19 ft | 12 ft x 19 ft |
| Basement | Bedroom | 8 ft | 11 ft | 8 ft x 11 ft |
| Basement | 3pc Bathroom | Measurements not available | ||
| Basement | Laundry Room | Measurements not available | ||
| Main Level | Kitchen | 10 ft | 11 ft | 10 ft x 11 ft |
| Main Level | Living Room | 9 ft | 15 ft | 9 ft x 15 ft |
| Main Level | Dining Room | 8 ft | 9 ft | 8 ft x 9 ft |
| Main Level | Bedroom | 12 ft | 13 ft | 12 ft x 13 ft |
| Main Level | Bedroom | 9 ft | 10 ft | 9 ft x 10 ft |
| Main Level | Bedroom | 9 ft | 9 ft | 9 ft x 9 ft |
| Main Level | 4pc Bathroom | Measurements not available |
https://www.realtor.ca/real-estate/28183509/1242-kingsmere-boulevard-saskatoon-lakeridge-sa
Interested?
Contact us for more information

Derrick Stretch
Broker
https://www.facebook.com/DerrickStretchRealtyInc/
https://twitter.com/D_StretchRealty

3032 Louise Street
Saskatoon, Saskatchewan S7J 3L8
(306) 373-7520
(306) 373-2528















