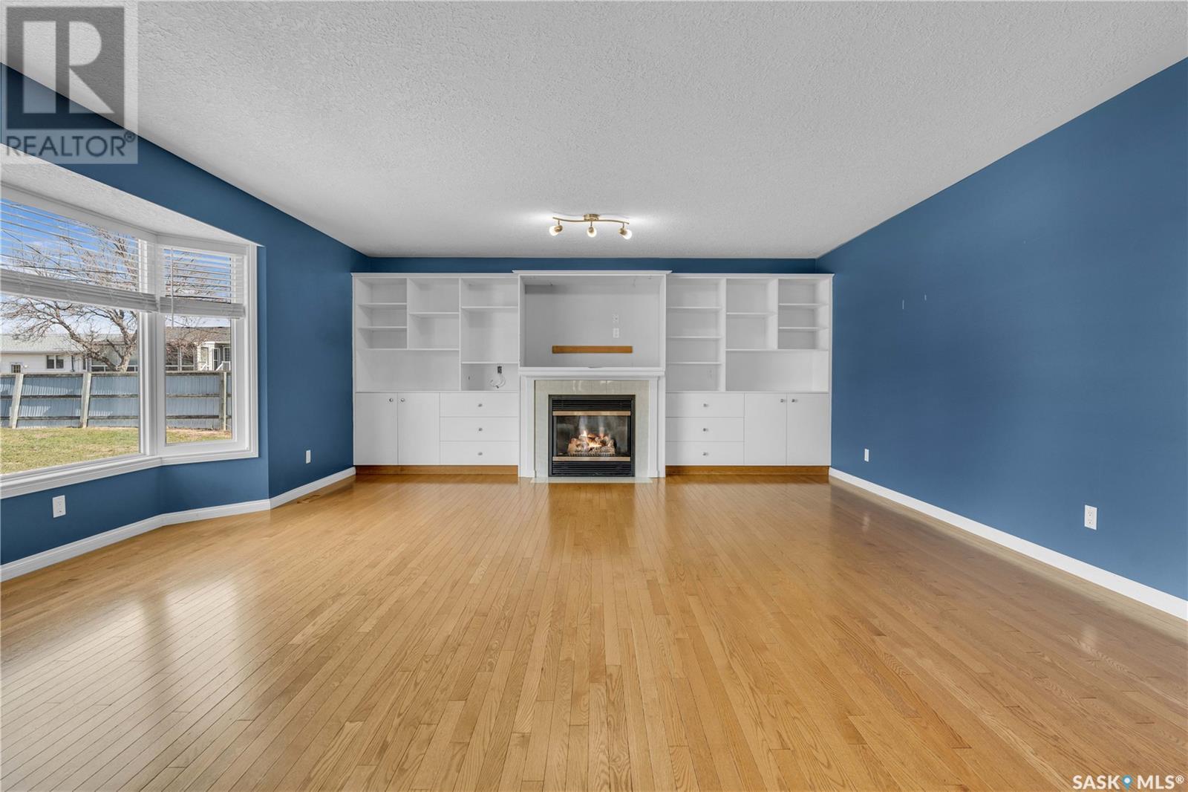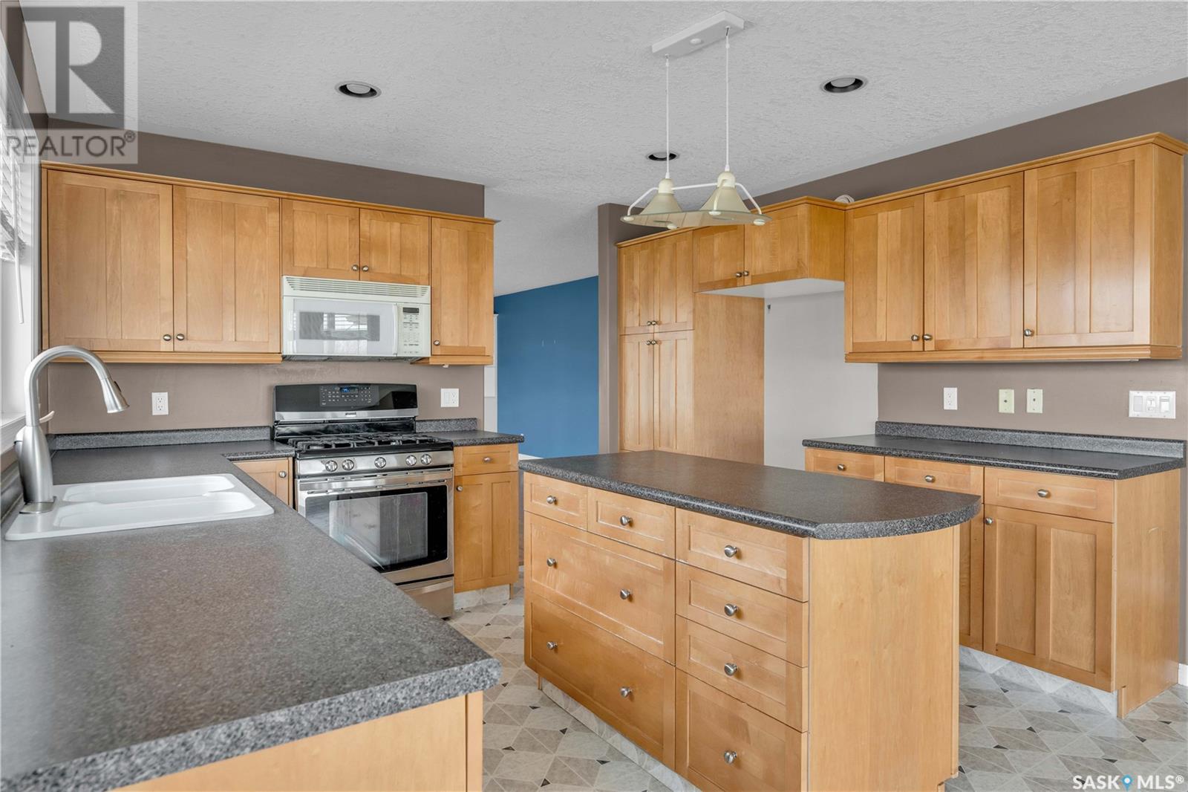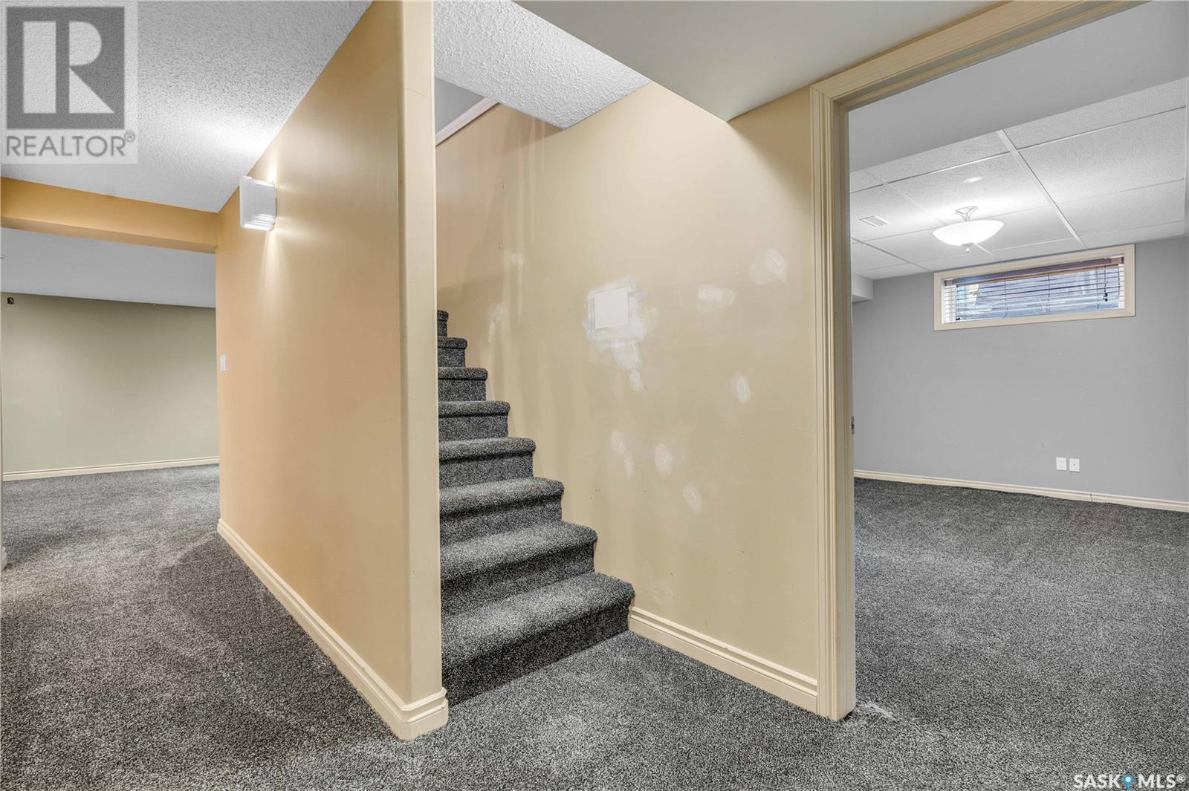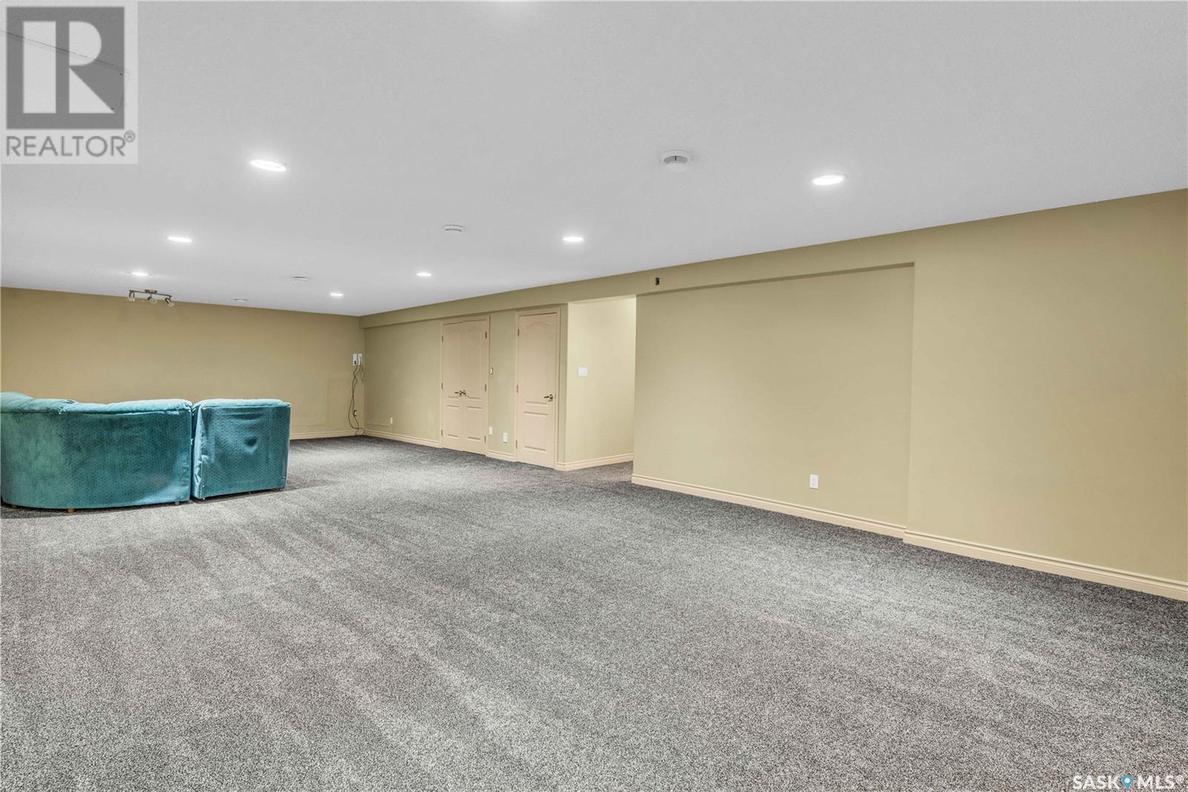316 Wetmore Street Rouleau, Saskatchewan S0G 4H0
$349,500
Welcome to this 1,500 sq ft bungalow located in the friendly community of Rouleau, just a 30-minute drive from Regina. Built in 1998, this well-maintained home offers 4 spacious bedrooms and 3 bathrooms, making it perfect for families of all sizes. Set on a massive 14,810 sq ft lot, the fully fenced, park-like backyard is ideal for outdoor living, complete with a fire pit and a natural gas barbecue hook-up—plus, the barbecue stays! Inside, the living room features a cozy gas fireplace and beautiful hardwood floors, creating a warm and inviting atmosphere. Recent updates include a durable metal roof installed in 2018, as well as a new furnace and central air system in 2021 for year-round comfort. The home also boasts newer carpet in the basement, a newer washer and dryer, and a complete plumbing upgrade with all copper replaced by PEX throughout. Rouleau offers a strong sense of community and a variety of amenities including a K-12 school, daycare, restaurant/bar, grocery and liquor store, rink, spray pad and park, well-kept ball diamonds, a library, and a basketball court. Whether you're looking to settle down or raise a family, this home offers space, comfort, and a wonderful small-town lifestyle. (id:44479)
Property Details
| MLS® Number | SK002910 |
| Property Type | Single Family |
| Features | Treed, Irregular Lot Size |
| Structure | Deck, Patio(s) |
Building
| Bathroom Total | 3 |
| Bedrooms Total | 4 |
| Appliances | Washer, Dishwasher, Dryer, Microwave, Window Coverings, Hood Fan, Storage Shed, Stove |
| Architectural Style | Bungalow |
| Basement Development | Finished |
| Basement Type | Full (finished) |
| Constructed Date | 1998 |
| Cooling Type | Central Air Conditioning, Air Exchanger |
| Fireplace Fuel | Gas |
| Fireplace Present | Yes |
| Fireplace Type | Conventional |
| Heating Fuel | Natural Gas |
| Heating Type | Forced Air |
| Stories Total | 1 |
| Size Interior | 1500 Sqft |
| Type | House |
Parking
| Attached Garage | |
| Parking Pad | |
| Heated Garage | |
| Parking Space(s) | 4 |
Land
| Acreage | No |
| Fence Type | Fence |
| Landscape Features | Lawn |
| Size Irregular | 14810.00 |
| Size Total | 14810 Sqft |
| Size Total Text | 14810 Sqft |
Rooms
| Level | Type | Length | Width | Dimensions |
|---|---|---|---|---|
| Basement | Other | 15' x 16' | ||
| Basement | Family Room | 16' x 19' | ||
| Basement | 3pc Bathroom | Measurements not available | ||
| Basement | Bedroom | 15' x 15' | ||
| Main Level | Kitchen | 12' x 10'6 | ||
| Main Level | Dining Room | 10'5 x 8' | ||
| Main Level | Living Room | 19' x 16'9 | ||
| Main Level | 4pc Bathroom | Measurements not available | ||
| Main Level | Bedroom | 9'8 x 8'4 | ||
| Main Level | Bedroom | 11'4 x 9'1 | ||
| Main Level | Primary Bedroom | 16' x 12' | ||
| Main Level | 3pc Ensuite Bath | Measurements not available |
https://www.realtor.ca/real-estate/28186647/316-wetmore-street-rouleau
Interested?
Contact us for more information
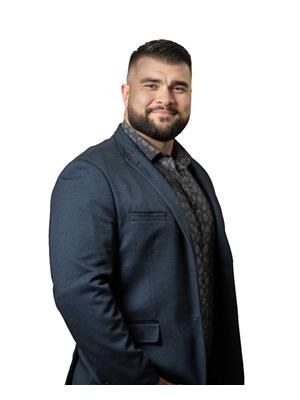
Justin Odishaw
Salesperson
https://www.justinodishaw.ca/

Po Box 158 224 Centre St
Regina Beach, Saskatchewan S0G 4C0
(306) 729-2234
https://ccrealty.ca/
Brennan Zurowski
Broker
https://ccrealty.ca/

Po Box 158 224 Centre St
Regina Beach, Saskatchewan S0G 4C0
(306) 729-2234
https://ccrealty.ca/




